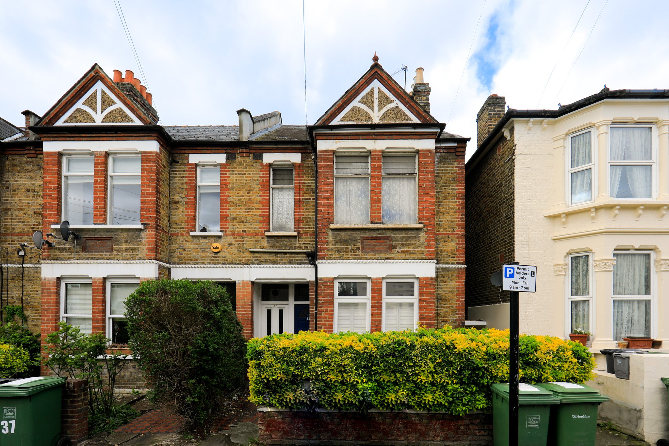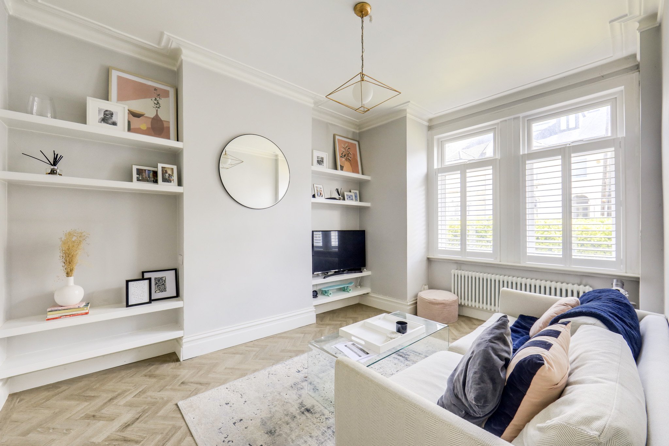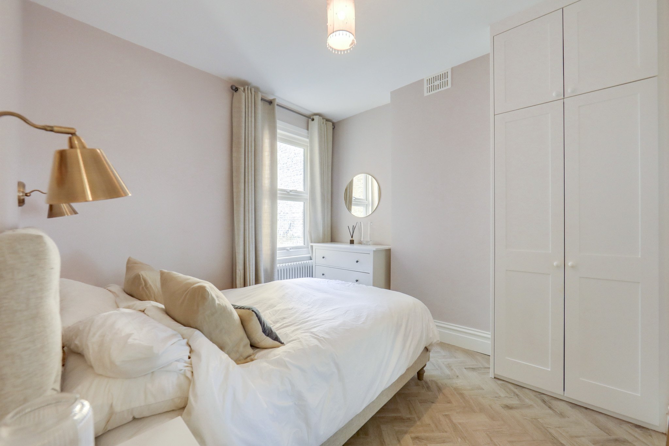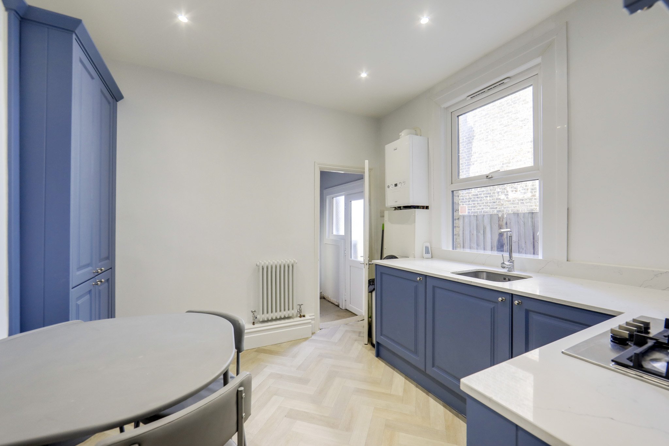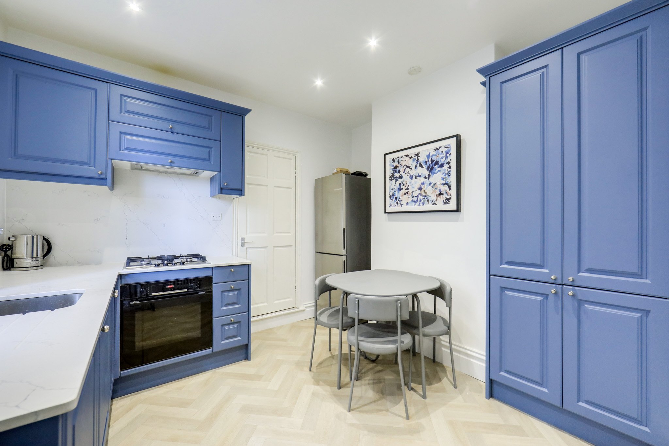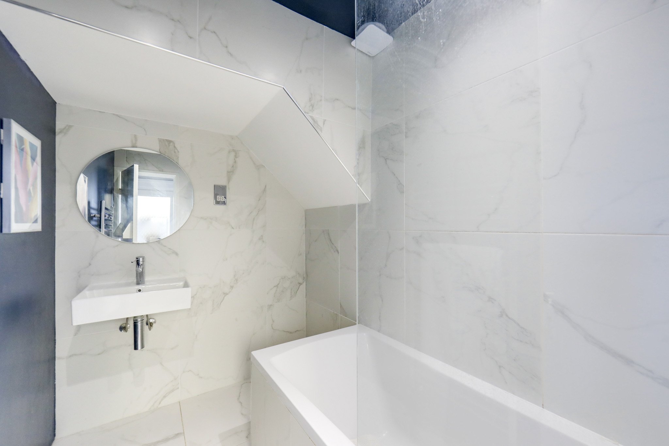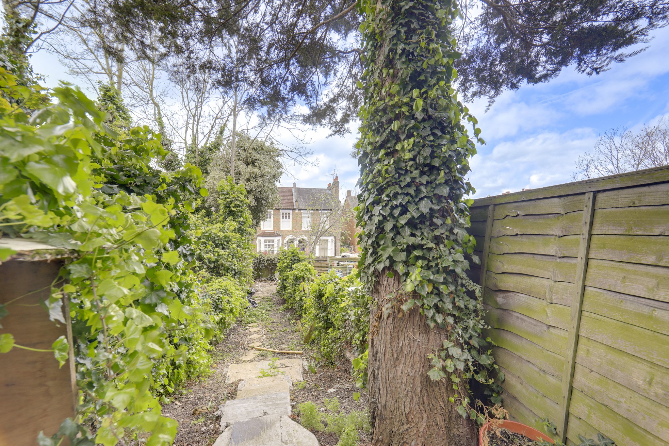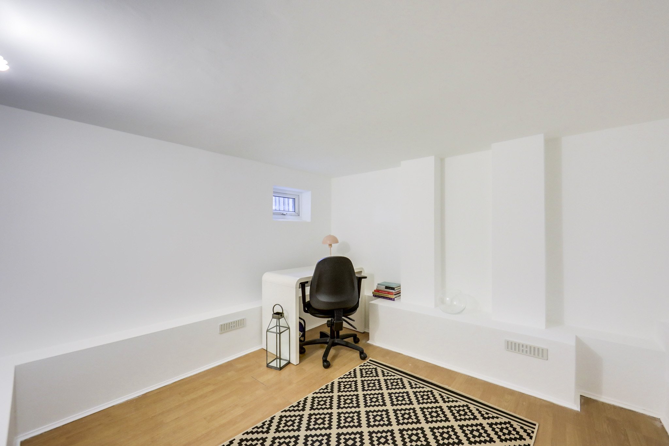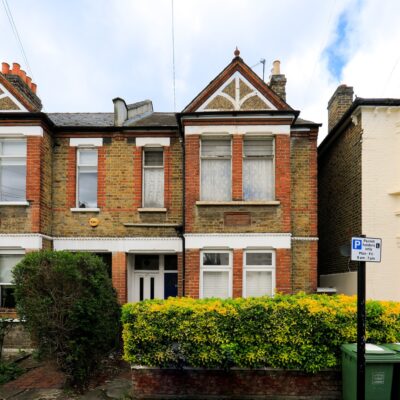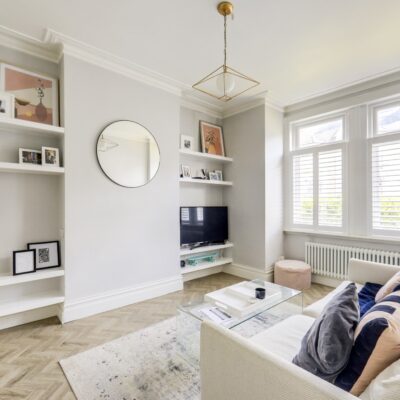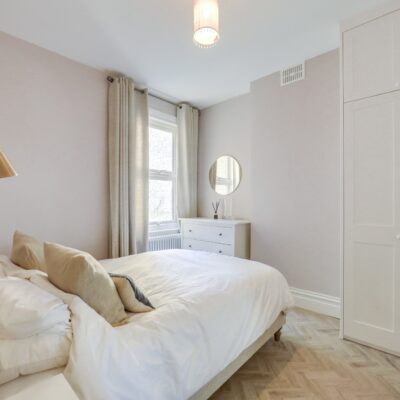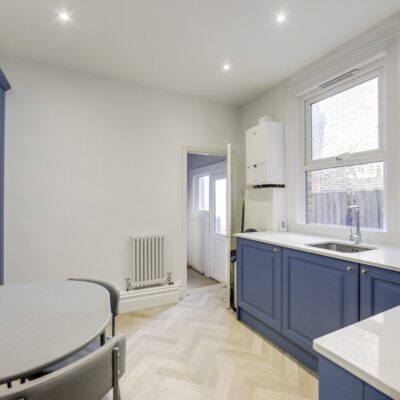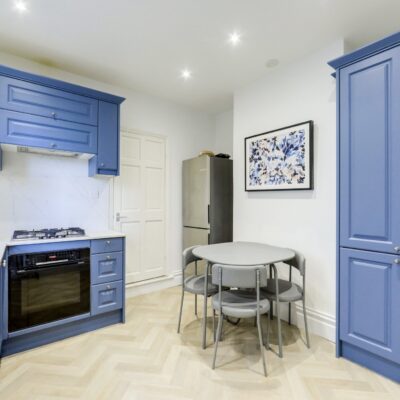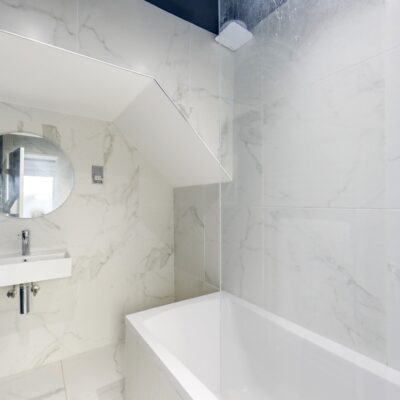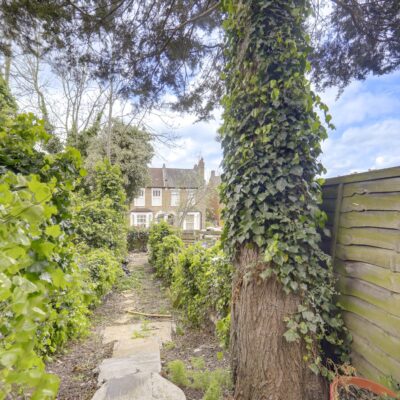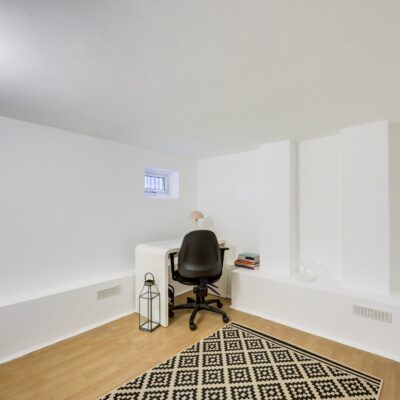Radford Road, London
Radford Road, London, SE13 6SBProperty Features
- Ground Floor Flat
- Private Garden
- New Bathroom & Kitchen
- Basement Room
- Approx 658sqft.
- 0.5 mi to Hither Green Station
Property Summary
A fantastic ground floor flat, benefitting from a private garden and it's own front door. This is the perfect opportunity for buyers looking for a move in ready property!
Internally, this flat boasts a modern kitchen and bathroom to the rear as well as new floors and radiators throughout. The lounge and bedroom are light and beautifully presented, with bespoke fitted wardrobes in the bedroom, providing ample storage space.
The basement has been converted to create an additional room - utilised as a home office by the current owner.
Ideally situated on Radford Road, this property is a short walk away from Hither Green Station, providing a range of commuter services into Central London and in close proximity to popular local shops, cafes and delis and the beautiful open spaces of Mountsfield Park.
Tenure: Leasehold (100+ years remaining) | Service Charge: N/A | Ground Rent: Peppercorn | Council Tax: Lewisham Band C
Full Details
Ground Floor
Lounge
13' 8" x 10' 3" (4.17m x 3.12m)
Double-glazed windows, plantation shutters, pendant ceiling light, alcove shelving, radiator, Parquet wood flooring.
Kitchen
10' 9" x 10' 1" (3.28m x 3.07m)
Double-glazed windows, ceiling spotlights, fitted kitchen units, sink with mixer tap and drainer, integrated washing machine, oven, gas hob and extractor hood, combi boiler, radiator, Parquet wood flooring.
Bedroom
10' 10" x 10' 3" (3.30m x 3.12m)
Double-glazed windows, pendant ceiling light, built-in wardrobes, radiator, Parquet wood flooring.
Bathroom
7' 7" x 5' 3" (2.31m x 1.60m)
Ceiling light, bathtub with shower and screen, wall mounted washbasin, heated towel rail, tiled flooring.
WC
Double-glazed window, pendant ceiling light, pedestal washbasin, WC, heated towel rail, tiled flooring.
Basement
Basement Room
10' 1" x 9' 6" (3.07m x 2.90m)
Double-glazed window, wall light, laminate wood flooring.
Outside
Garden
