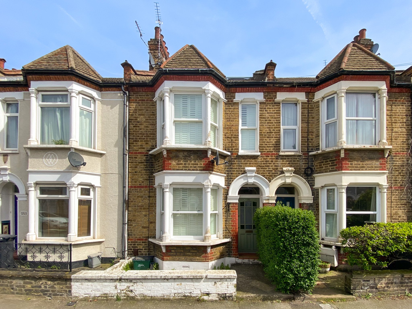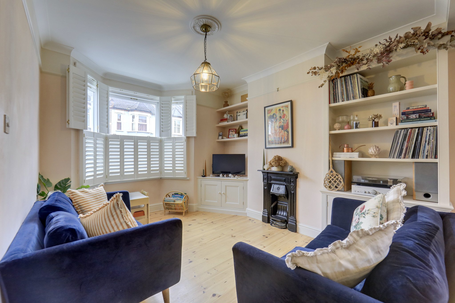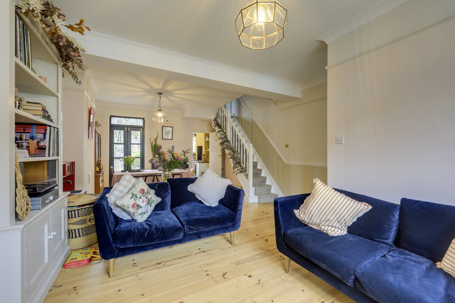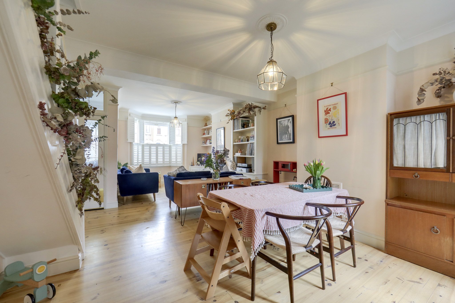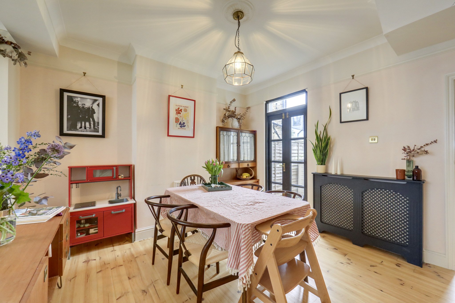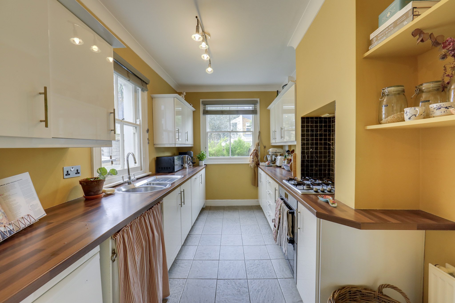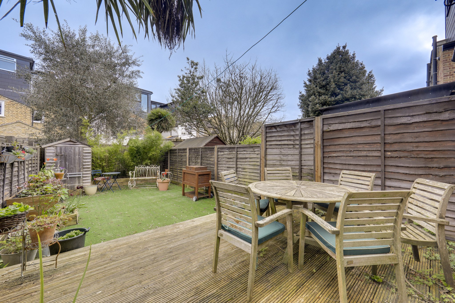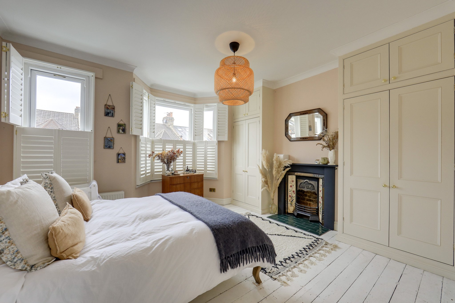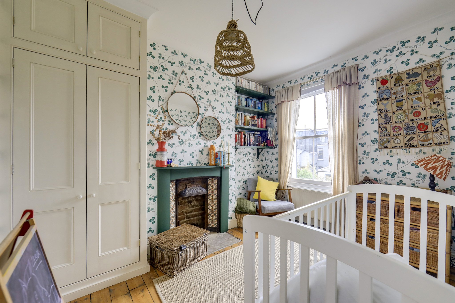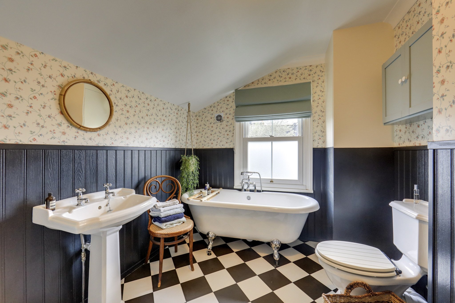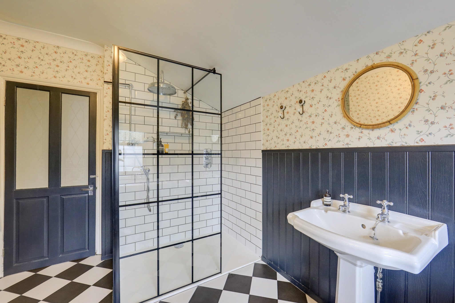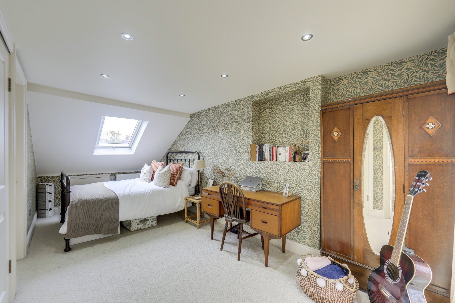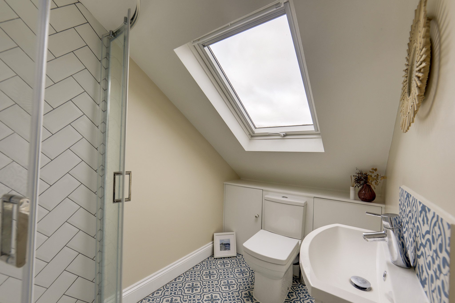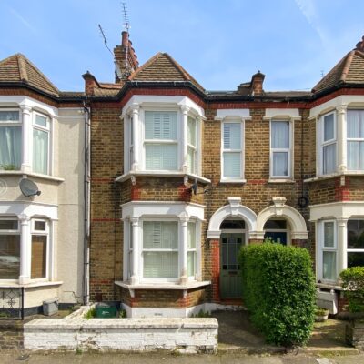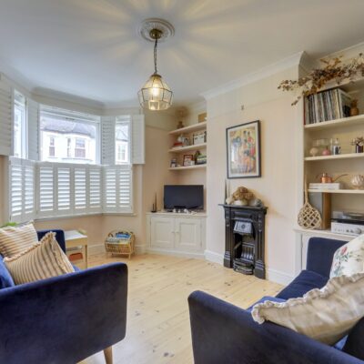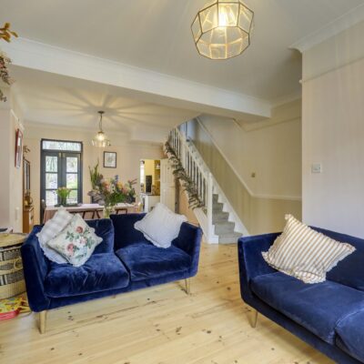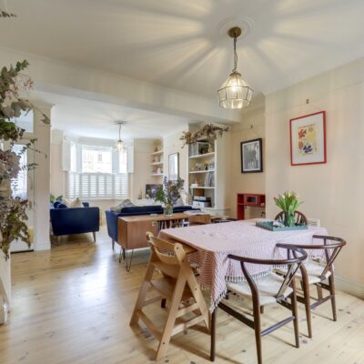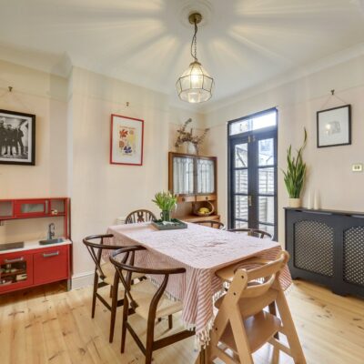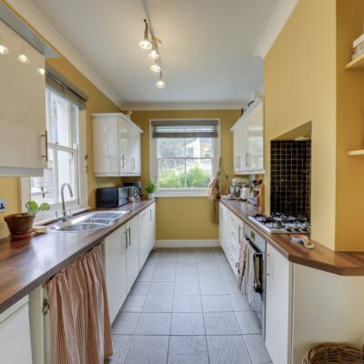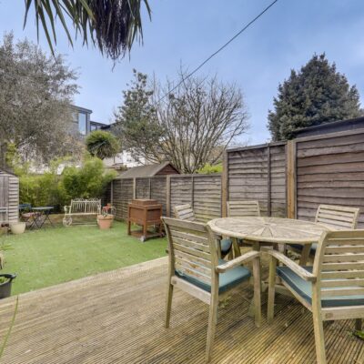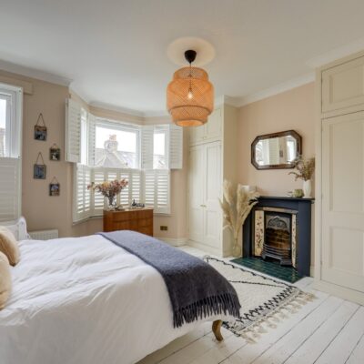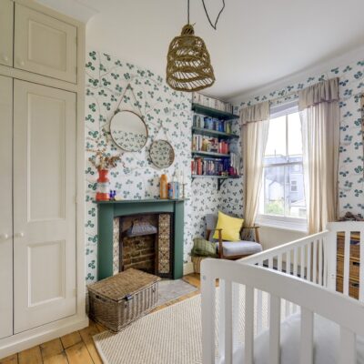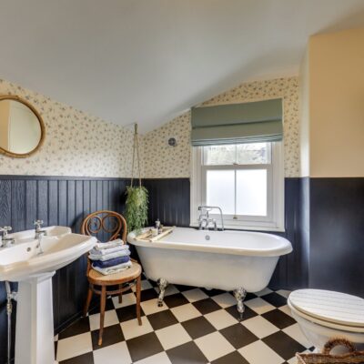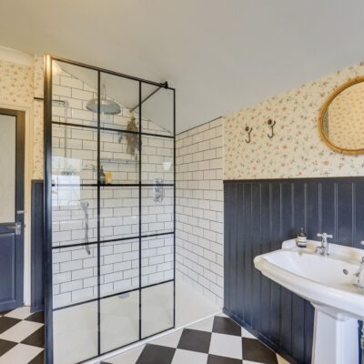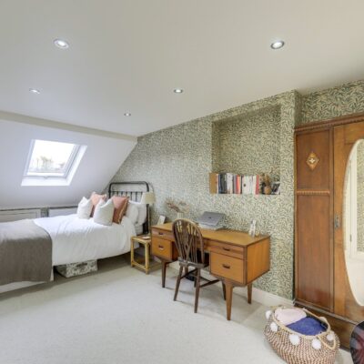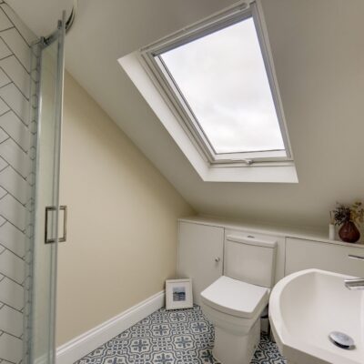Property Features
- Three Double Bedrooms
- Loft Extended
- Beautifully Decorated Throughout
- Good School Catchment Area
- Close to Hither Green Station
- Approx 1,117sqft.
Property Summary
An impressive three-bedroom family home, beautifully decorated throughout and offering a wealth of period features.
Arranged over three floors and spanning over 1,110sqft of living space, the ground floor of this property boasts an open plan lounge and dinning room, featuring a bay window with plantation shutters to the front, a feature fireplace and bespoke alcove cabinetry. The galley kitchen is flooded with natural light from dual aspect sash windows overlooking the rear garden.
Upstairs there are two well-proportioned bedrooms on the first floor, also benefitting from bespoke built-in storage and feature fireplaces, and a stunning four-piece bathroom suite, with a luxurious freestanding bath and walk-in shower. The top floor has been extended to create a bright 18ft master bedroom with plenty of storage space and an ensuite shower room.
Located on Leahurst Road, in the heart of Hither Green, this property is ideally situated for good nurseries and schools, including the 'Outstanding' rated Brindishe Manor Primary School, friendly local shops, cafes and pubs and is just moments away from Hither Green Station.
Tenure: Freehold | Council Tax: Lewisham Band C
Full Details
Ground Floor
Lounge
14' 1" x 11' 8" (4.29m x 3.56m)
Double-glazed sash bay windows, plantation shutters, pendant ceiling light, fireplace, alcove cabinetry, wood flooring.
Dining Room
14' 1" x 11' 7" (4.29m x 3.53m)
French doors to garden, pendant ceiling light, radiator with cover, wood flooring.
Kitchen
12' 3" x 7' 11" (3.73m x 2.41m)
Double-glazed sash windows, track ceiling light, fitted kitchen units, 1.5 bowl sink with mixer tap and drainer, integrated dishwasher, oven and gas hob, plumbing for washing machine, radiator, tiled flooring.
First Floor
Bedroom
14' 1" x 11' 6" (4.29m x 3.51m)
Double-glazed sash windows, plantation shutters, pendant ceiling light, built-in wardrobes, fireplace, radiator, wood flooring.
Bedroom
11' 5" x 8' 10" (3.48m x 2.69m)
Double-glazed sash window, pendant ceiling light, built-in wardrobe, fireplace, radiator, wood flooring.
Bathroom
12' 3" x 7' 11" (3.73m x 2.41m)
Double-glazed sash window, flush ceiling light, walk-in shower with overhead and handheld showers, freestanding bathtub, pedestal washbasin, WC, heated towel rail, tiled flooring.
Second Floor
Bedroom
18' 3" x 7' 10" (5.56m x 2.39m)
Double-glazed doors to Juliet balcony, double-glazed roof window, ceiling spotlights, large storage cupboard, radiator, fitted carpet.
Ensuite
8' 10" x 5' 1" (2.69m x 1.55m)
Double-glazed roof window, walk in shower, washbasin on vanity unit, WC, tiled flooring.
Outside
Garden
Raised wood deck leading to artificial lawn and storage shed.
