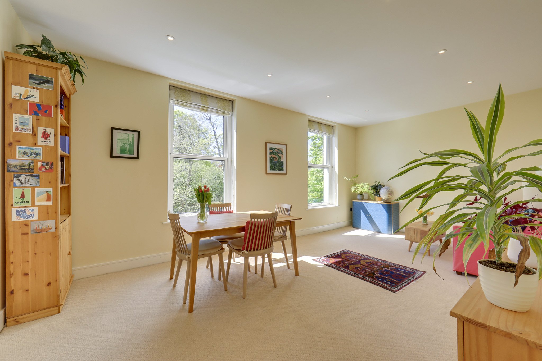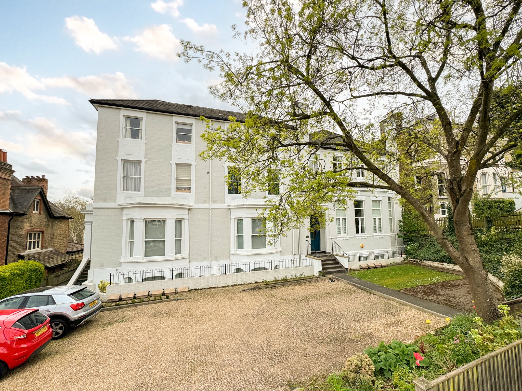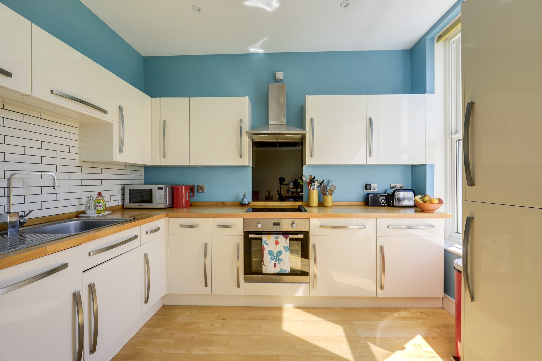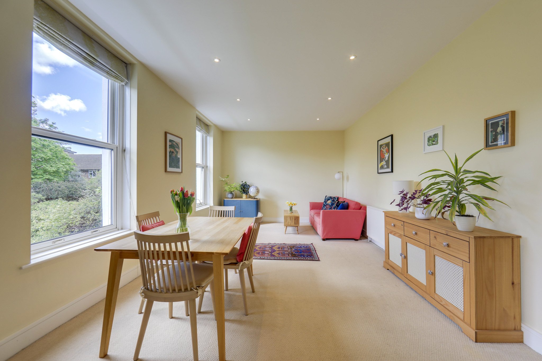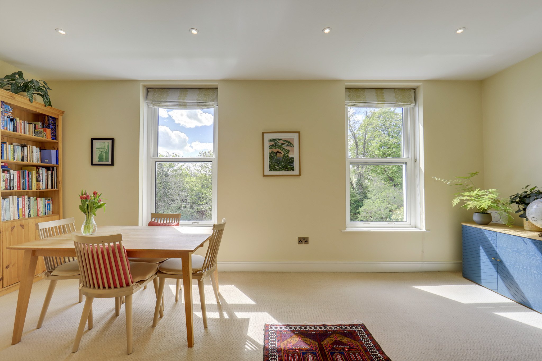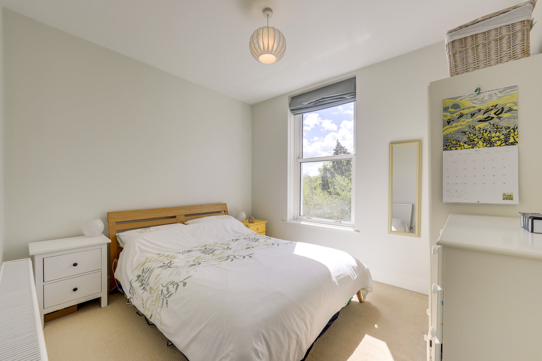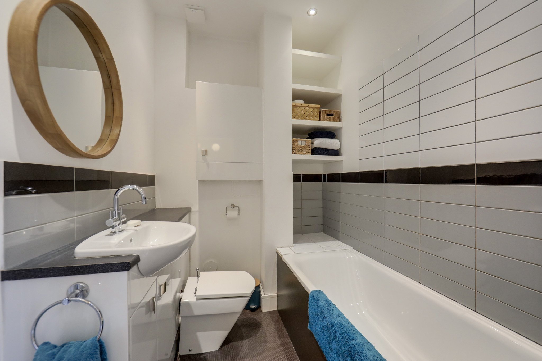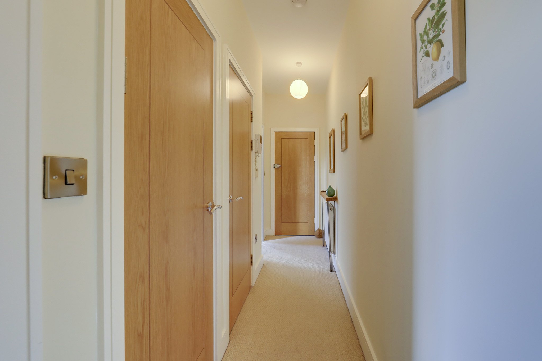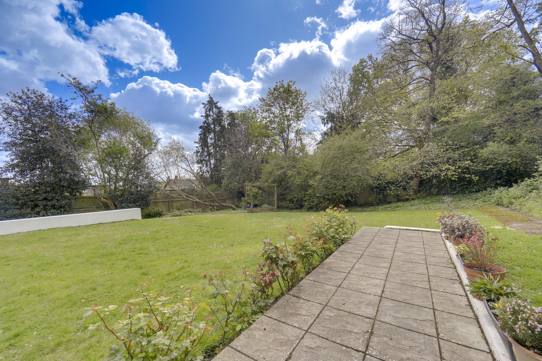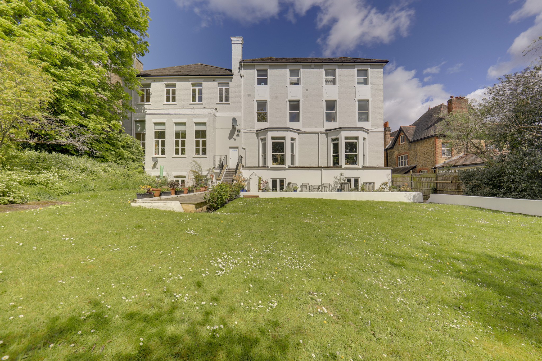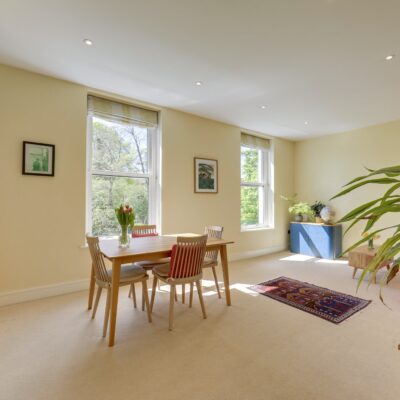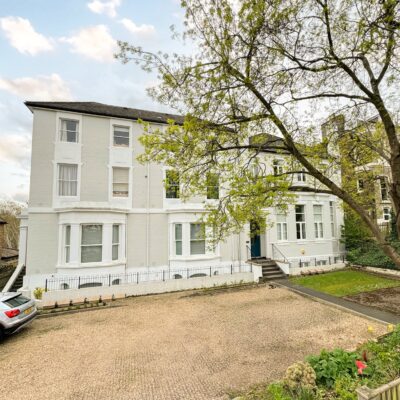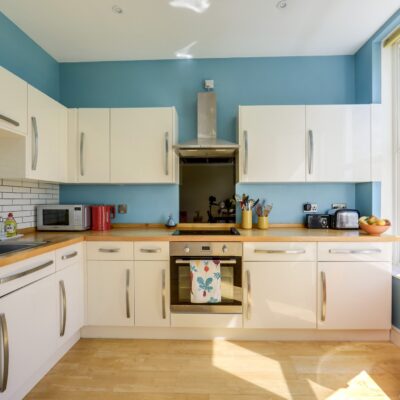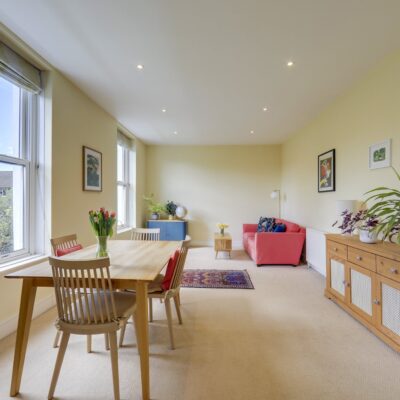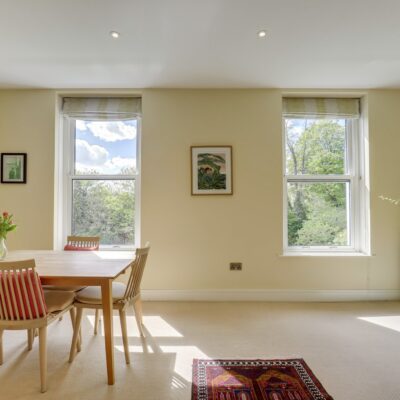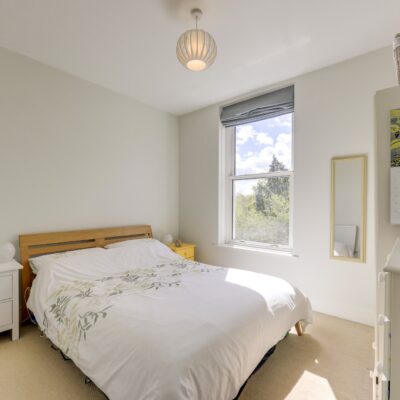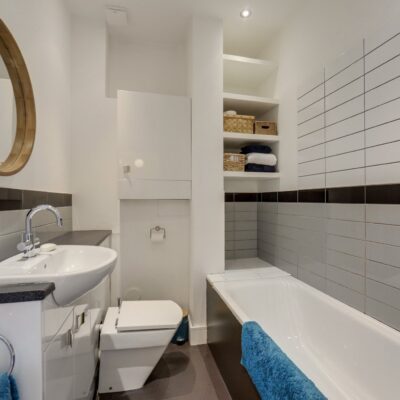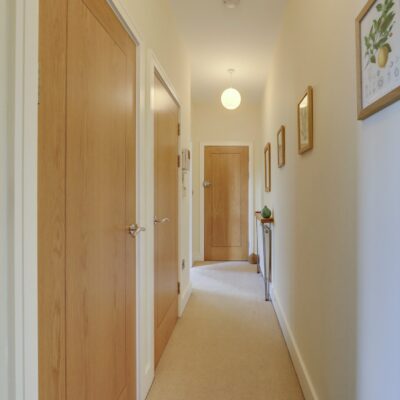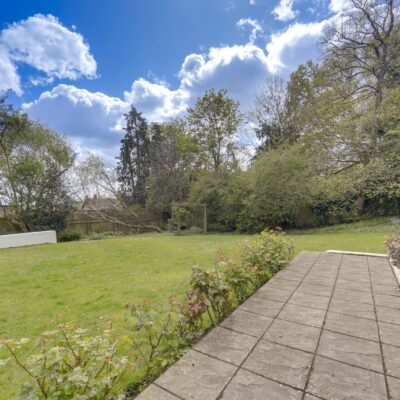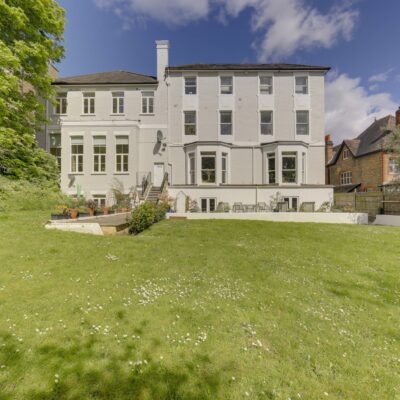Manor Mount, London
Manor Mount, London, SE23 3PZProperty Features
- Approx 558sqft
- 0.2 to Forest Hill Station
- Large Shared Garden
- Horniman Gardens Area
- Double-glazed sash windows throughout
- Chain free
Property Summary
Located on one of Forest Hill's most sought-after roads, this lovely, one-bedroom, first-floor flat is part of a converted Victorian building. The property, situated towards the top of Manor Mount, is within a short walking distance of Forest Hill station, local shops and restaurants, and green spaces such as the Horniman Gardens.
The well-maintained flat spans over 50 square meters and comprises a spacious, open-plan kitchen/reception room with large, double-glazed sash windows letting in an abundance of natural light, a bright double bedroom that comfortably fits a king-size bed, a bathroom with a three-piece white suite, and a hallway with two large storage cupboards. The property also benefits from access to and views over the large communal garden at the rear, which is beautifully maintained.
Tenure: Leasehold (113 years remaining) | Service Charge: £156pm | Ground Rent: £250pa
Full Details
FIRST FLOOR
Hallway
4.80m x 0.96m (15' 9" x 3' 2")
Pendant ceiling light, storage cupboards, fitted carpet.
Lounge/Diner
6.28m x 3.60m (20' 7" x 11' 10")
Spotlights, double-glazed windows, radiator, fitted carpet.
Kitchen
3.18m x 2.00m (10' 5" x 6' 7")
Spotlights, double-glazed sash window, electric oven & hob, stainless steel sink with drainer, laminate top surfaces, integrated fridge/freezer, wood flooring.
Bedroom
3.40m x 3.00m (11' 2" x 9' 10")
Pendant ceiling light, double-glazed sash window, radiator, fitted carpet.
Bathroom
2.30m x 1.75m (7' 7" x 5' 9")
Spotlights, bathtub, vanity sink unit, heated towel rail, alcove shelving, WC, linoleum flooring.
OUTSIDE
Shared Garden
