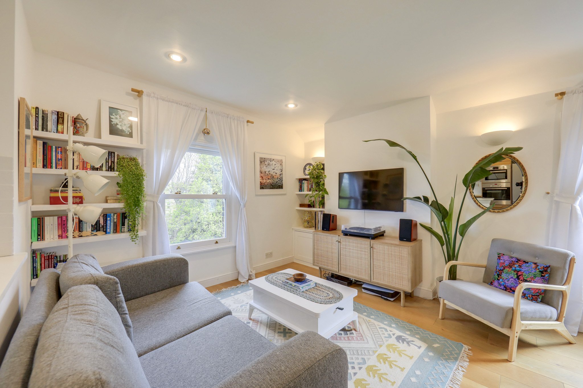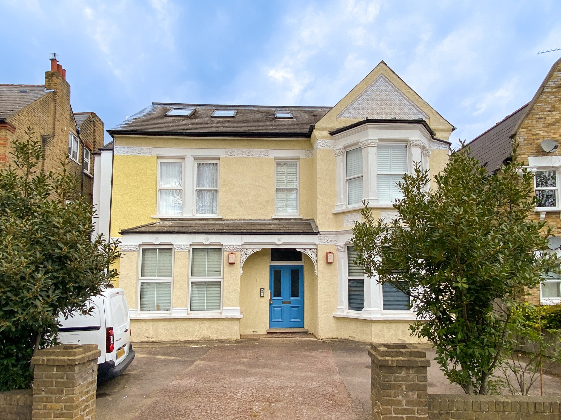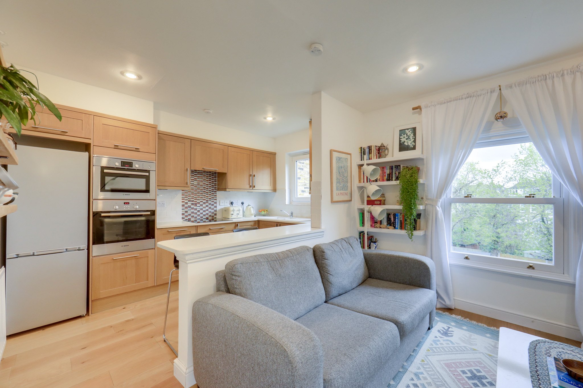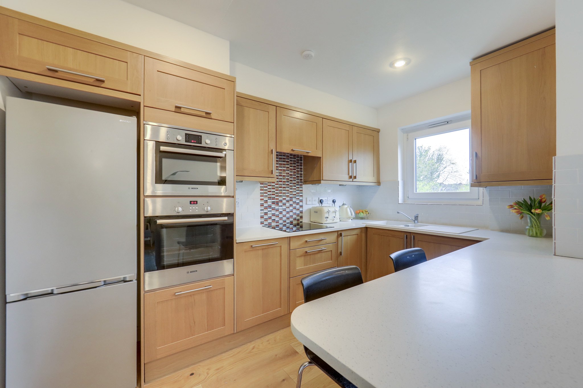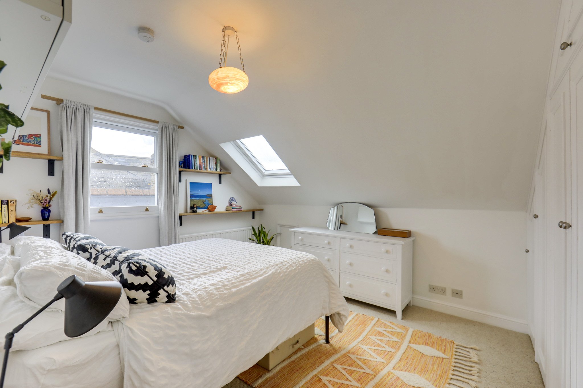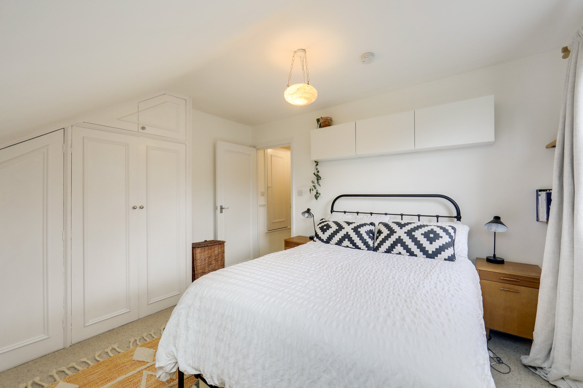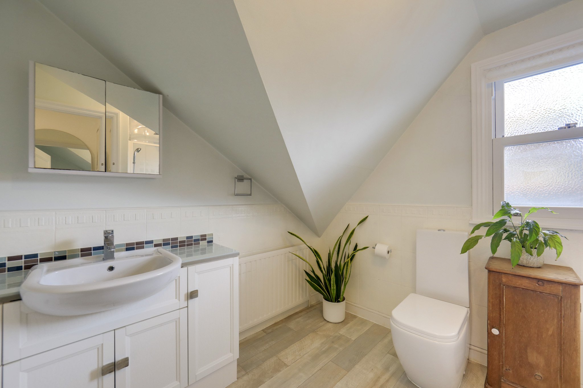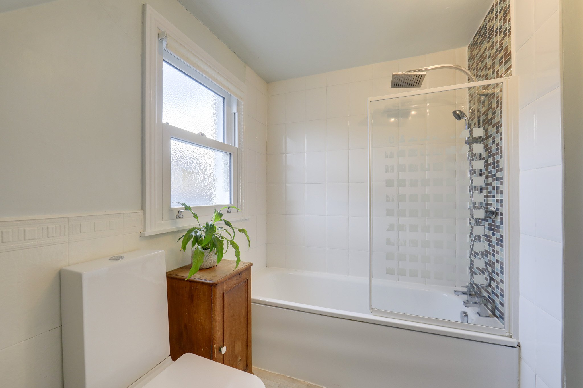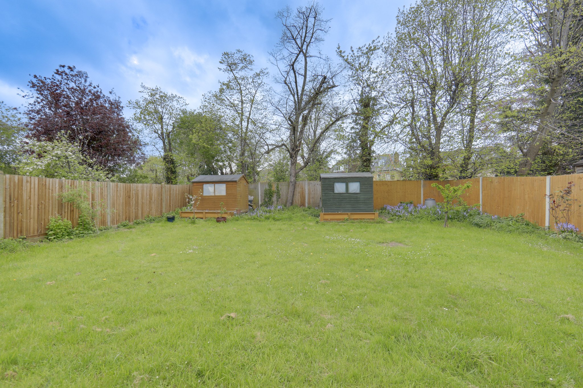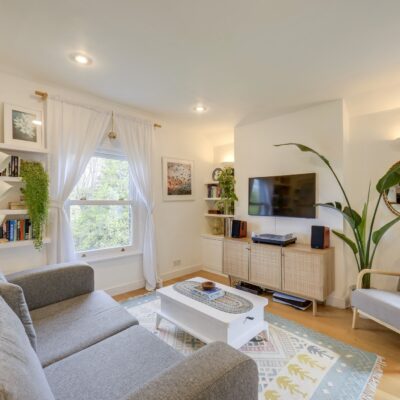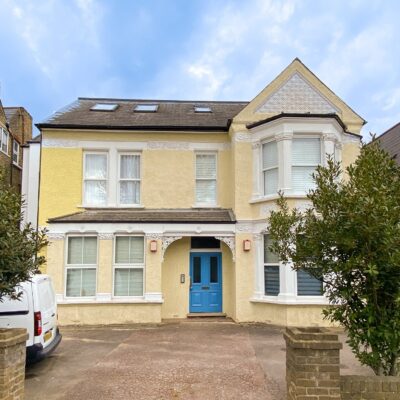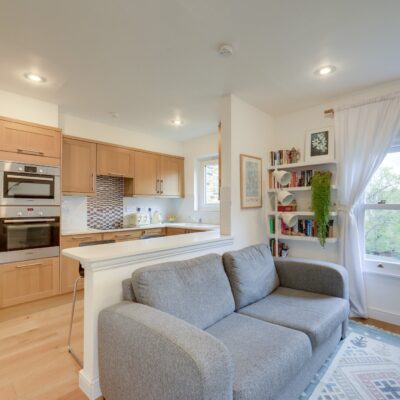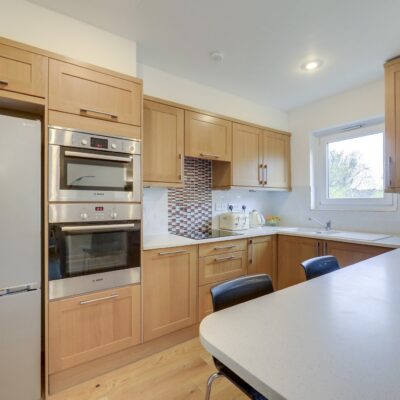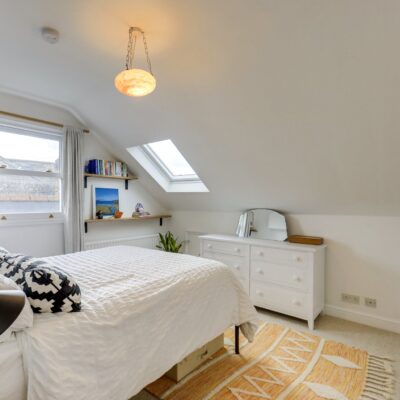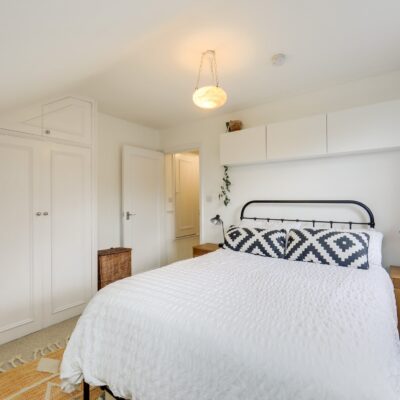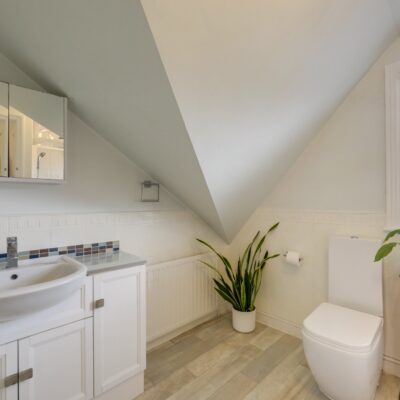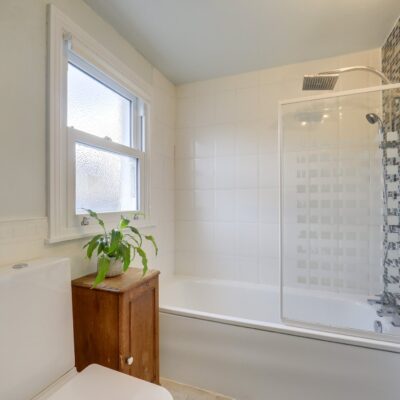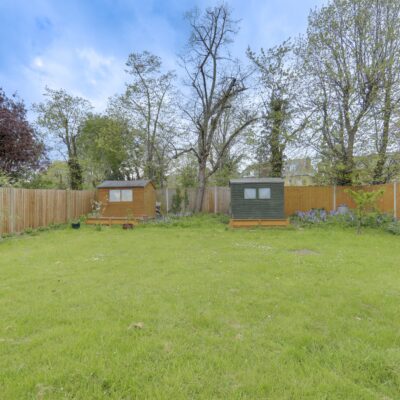Woolstone Road, London
Woolstone Road, London, SE23 2SGProperty Features
- Top Floor Flat
- Fantastic Condition Throughout
- Open Plan Kitchen/Lounge
- Split Level
- Ample Storage Space
- Shared Garden
Property Summary
A fantastic split-level flat situated on Woolstone Road, a residential street on the borders of Forest Hill and Catford. This property is conveniently located for a variety of local amenities, including popular shops, cafes, pubs, and great transport links.
Internally, dual-aspect windows provide plenty of natural light in the open-plan kitchen and lounge, creating a bright and spacious living area. Heading upstairs, there is a double bedroom, benefitting from built-in wardrobes, and a good size bathroom.
Outside this property benefits from access to a large, well-kept communal garden, perfect for enjoying warm summer days.
Tenure: Share of Freehold (900+ years remaining) | Service Charge: £50pm | Ground Rent: N/A
Full Details
Top Floor
Lounge/Diner
11' 8" x 14' 9" (3.56m x 4.50m)
Double-glazed sash windows, ceiling spotlights, wall mounted lights, radiator, oak flooring.
Kitchen
7' 9" x 11' 3" (2.36m x 3.43m)
Double-glazed window, ceiling spotlights, fitted kitchen units with breakfast bar, 1.5 bowl sink with mixer tap and drainer, integrated dishwasher, washing machine, oven, grill, microwave, electric hob and extractor hood, radiator, oak flooring.
Bedroom
12' 4" x 11' 6" (3.76m x 3.51m)
Double-glazed sash window, roof window, pendant ceiling light, built-in wardrobes, radiator, fitted carpet.
Bathroom
8' 10" x 10' 7" (2.69m x 3.23m)
Double-glazed sash window, ceiling light, bathtub with shower and screen, washbasin on vanity unit, WC, radiator, vinyl flooring.
Outside
Communal Garden
