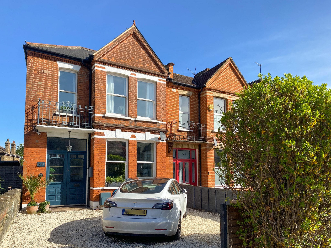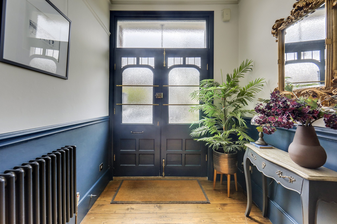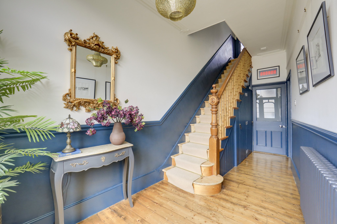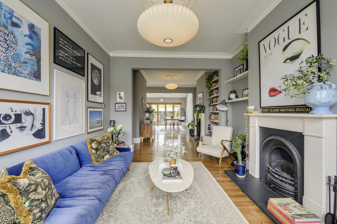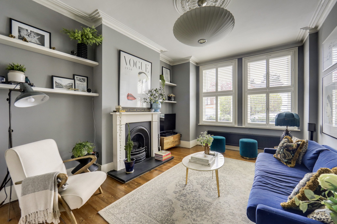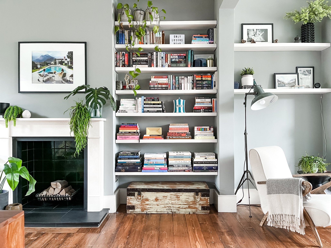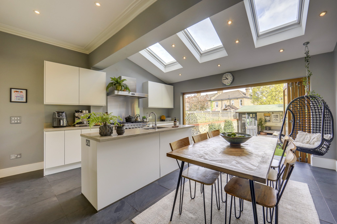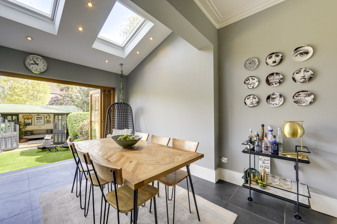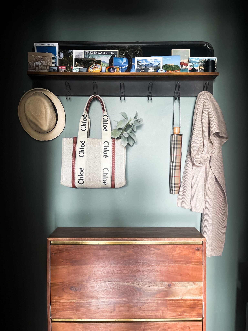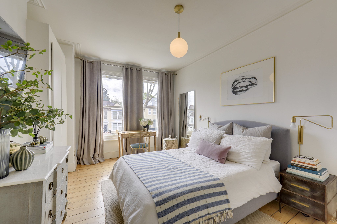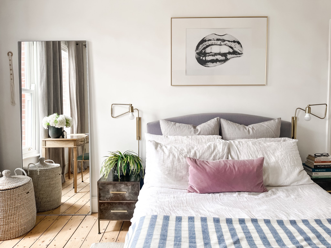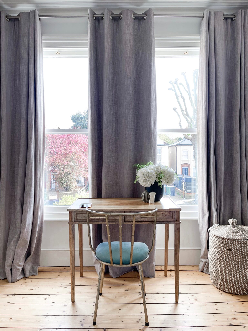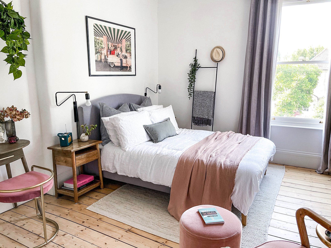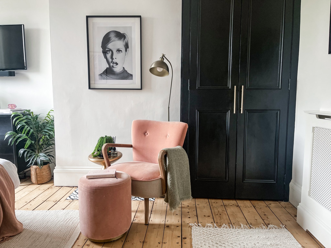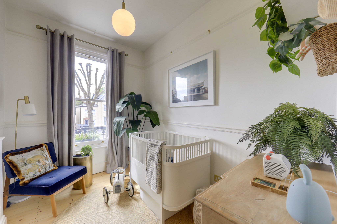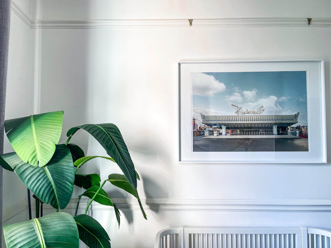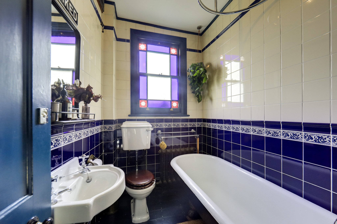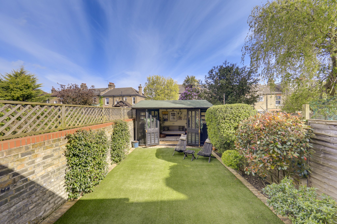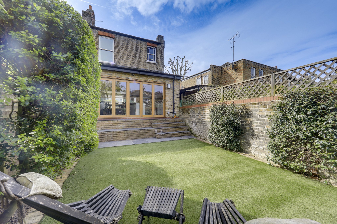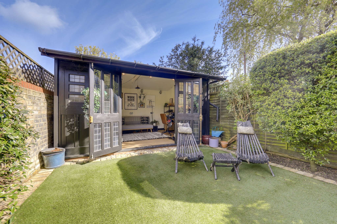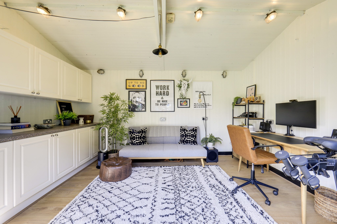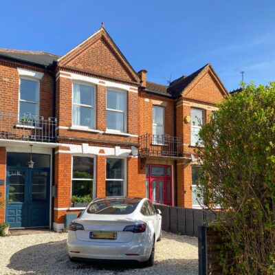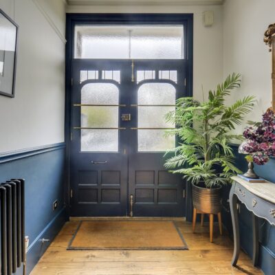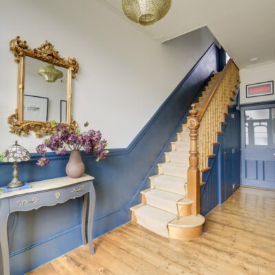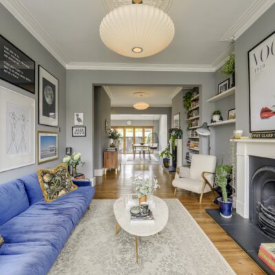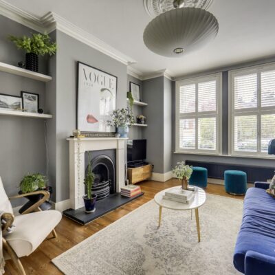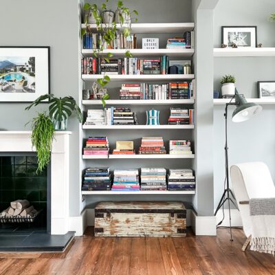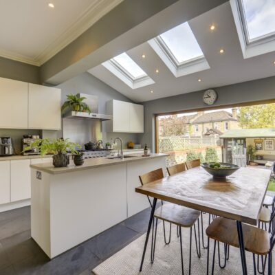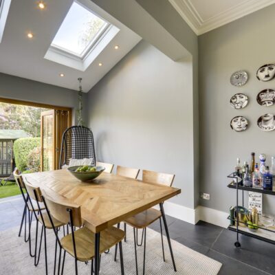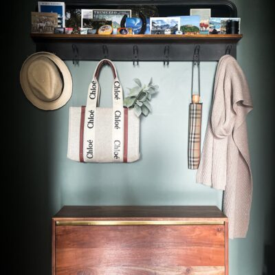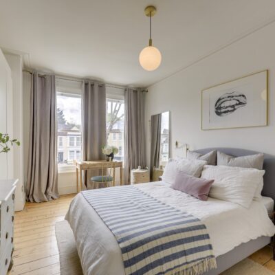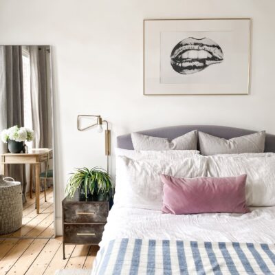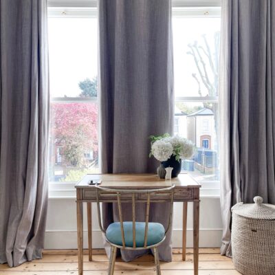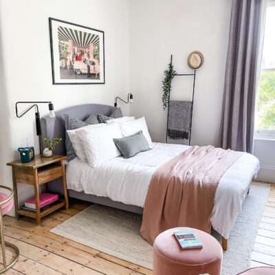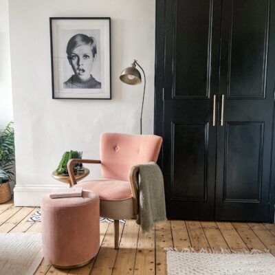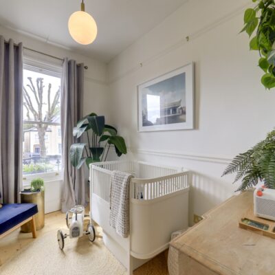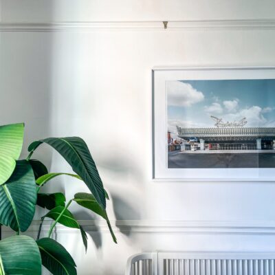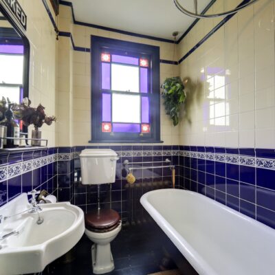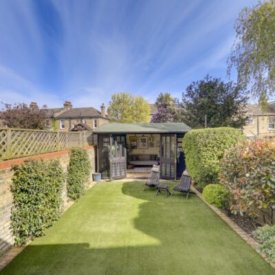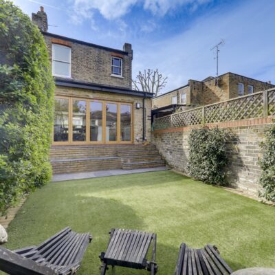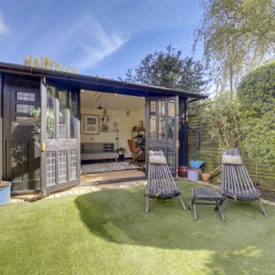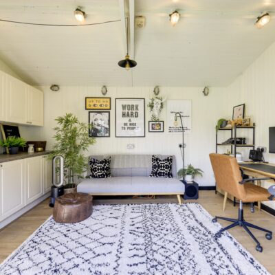Brownhill Road, London
Brownhill Road, London, SE6 1ALProperty Features
- Corbett Estate
- End of Terrace House
- Three Bedrooms
- Total Area - 1,216sqft.
- 0.4mi to Hither Green Station
- 0.5mi to Mountsfield Park
Property Summary
This stunning red brick fronted, end of terrace house is situated on Brownhill Road on the borders of Catford and Hither Green. Internally, the property retains many of its period features and has been sympathetically modernised by the present owners into a beautiful family home. The house spans over 1,200sqft and has the added benefit of off-street parking.
Unique double front doors open into a welcoming entrance hall and the spacious through lounge to the front of the property features original fireplaces and large sash windows allowing plenty of natural light to flood the property. The lounge flows into a modern kitchen / dining room with breakfast bar and Bi-fold doors then open to an well-maintained garden with studio, ideal for working from home. The first floor, with original floorboards throughout, contains two generously sized double bedrooms with built-in wardrobes, a third smaller room - perfect for a home study or nursery, along with a three-piece family bathroom with it's original stained glass window.
The property is ideally located just 0.4 miles from Hither Green Station, providing a range of commuter services into Central London and in close proximity to a variety of amenities including popular independent shops, restaurants and pubs. The ever-popular Mountsfield Park is also in close proximity providing local green space.
Tenure: Freehold | Council Tax Band: Lewisham Band D
Full Details
GROUND FLOOR
Entrance Hall
Pendant light, cast iron radiator, storage cupboard, original hardwood flooring.
W/C
7' 6" x 3' 8" (2.29m x 1.12m)
Pendant light, W/C, washbasin with vanity unit, tile flooring
Lounge
22' 8" x 11' 11" (6.91m x 3.63m)
Pendant light, ceiling rose, front facing double glazed windows, shutters, fitted shelving, fireplace, radiator, original hardwood flooring.
Kitchen/Dining Room
17' 6" x 15' 10" (5.33m x 4.83m)
Spotlights, skylights, matching wall and base units, stainless steel sink with drainer and single mixer tap, Quartz worktops, breakfast island, Falcon range cooker, integrated dishwasher & microwave, tile flooring, bi-fold doors to garden
FIRST FLOOR
Landing
Pendant light, original hardwood flooring.
Bedroom
15' 1" x 11' 6" (4.60m x 3.51m)
Pendant light, front facing double glazed sash windows, radiator, fitted wardrobes, original hardwood flooring.
Bedroom
15' 3" x 11' 6" (4.65m x 3.51m)
Pendant light, rear facing double glazed sash window, radiator, fitted wardrobes, original hardwood flooring.
Bathroom
7' 2" x 5' 9" (2.18m x 1.75m)
Pendant light, rear facing stained glass sash window, cast iron radiator, freestanding wash basin, freestanding bathtub, W/C, tile flooring
Bedroom
10' 2" x 7' 3" (3.10m x 2.21m)
Pendant light, front facing double glazed sash window, radiator, original hardwood flooring.
Outside
Garden
Paved area, Astro turf, mature trees and shrubbery
Studio
13' 11" x 10' 6" (4.24m x 3.20m)
Pendant and spot lights, matching wall and base units, engineered wood flooring
