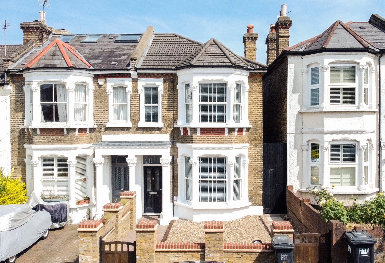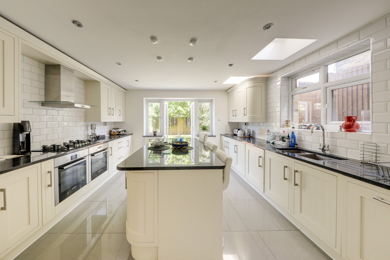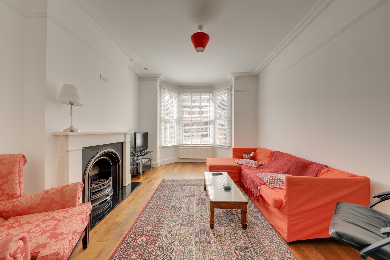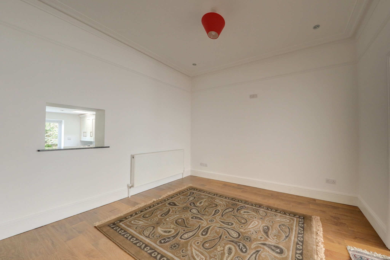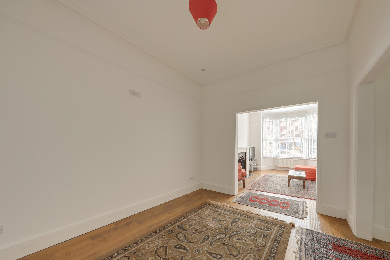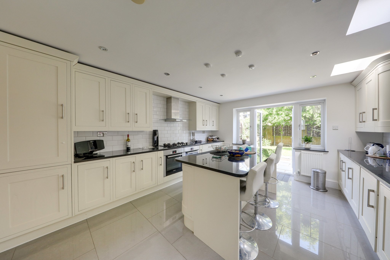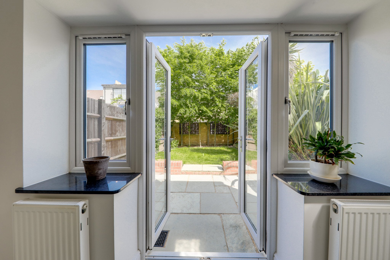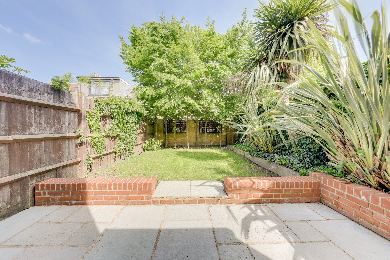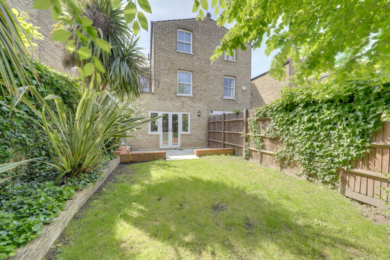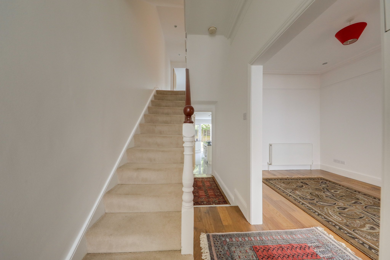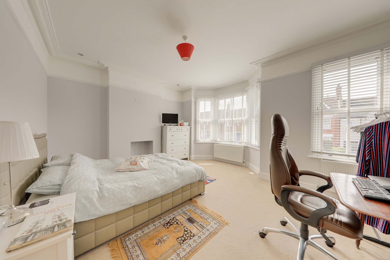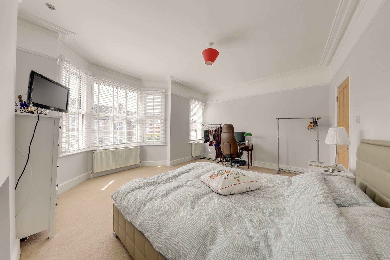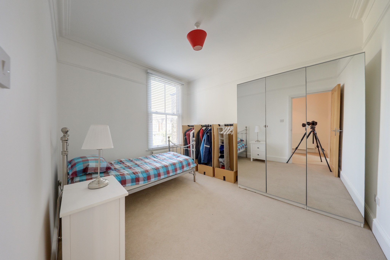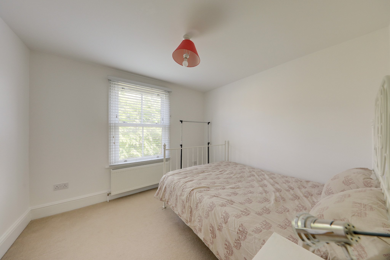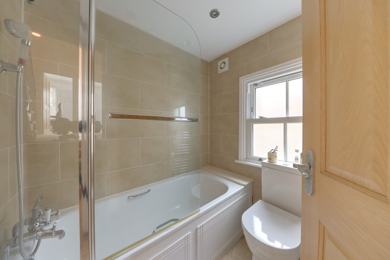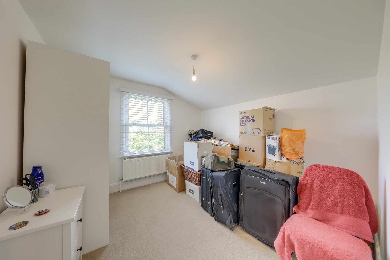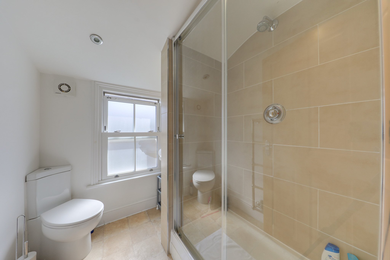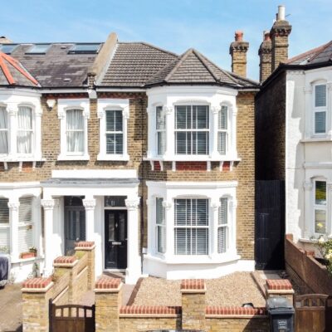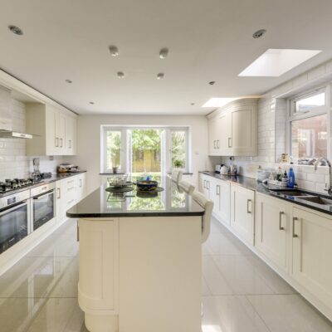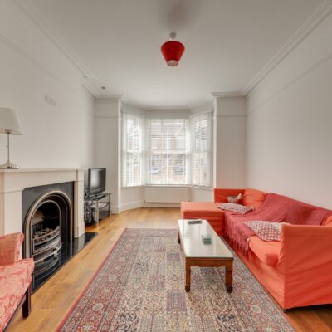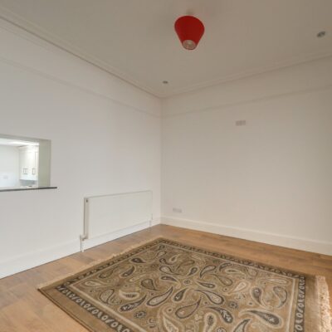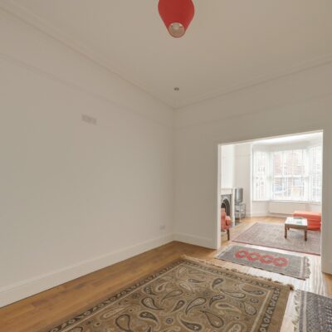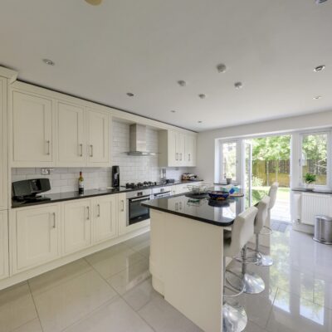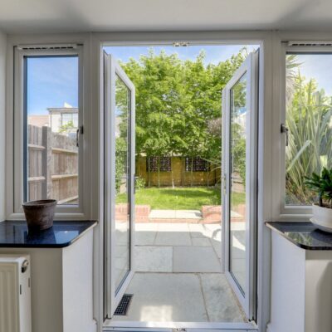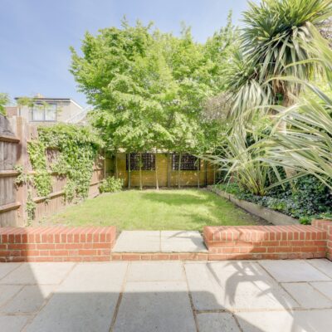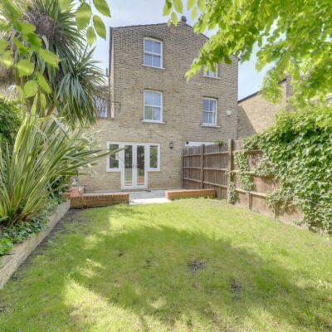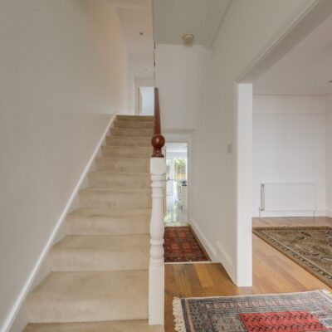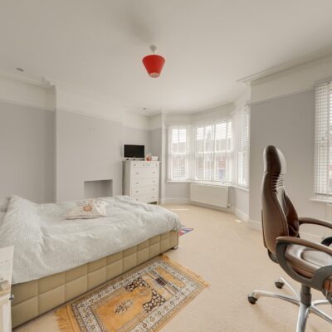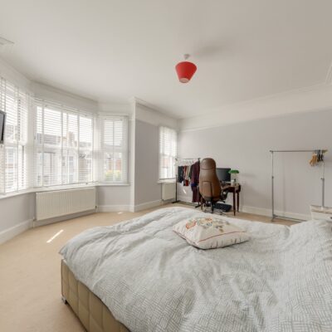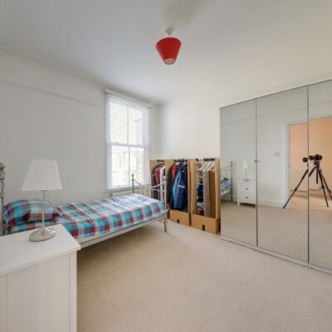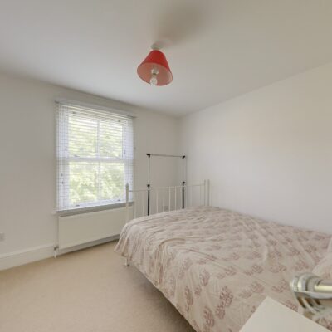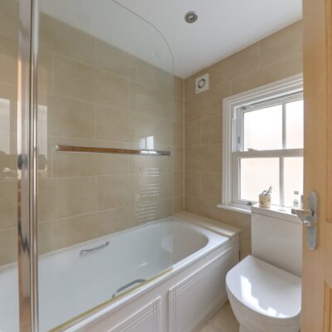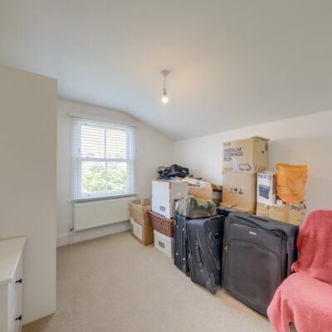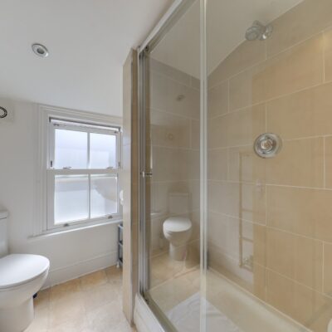Farren Road, London
Farren Road, London, SE23 2DZProperty Features
- Approximately 1319sqft
- Chain Free!
- 4 Bedrooms Terraced House
- Period Features Throughout
- 0.5mi from Forest Hill Station
- Side Access to the garden
Property Summary
Nestled on a quiet residential street just a short distance from Forest Hill’s town centre, this charming four-bedroom Victorian terraced house offers an inviting retreat. Its prime location provides easy access to popular schools, green spaces, and the local station, offering Overground and Southern services.
Internally, the property exudes character with well-maintained period features. Spanning over 1,300 sqft across three floors, the ground floor features a welcoming entrance hall with understairs storage, a spacious living area with a bay window, a second reception room perfect for dining, and an extended kitchen complete with an island and integrated appliances. The first and second floors house four generously sized double bedrooms and two bathrooms.
The property has a beautiful east-facing garden accessible from the rear extension or via side access connecting the front and rear gardens.
Offered on the market with no onward chain, this property presents an attractive opportunity for those seeking a comfortable and conveniently located home.
Tenure: Freehold | Council Tax: Lewisham band D
Full Details
GROUND FLOOR
Entrance Hall
Spotlights, understairs storage cupboard. hardwood flooring.
Reception Room
4.16m x 3.62m (13' 8" x 11' 11")
Pendant ceiling light, double-glazed sash bay window, wall-to-ceiling cornice, picture rail, fireplace, radiator, hardwood flooring.
Lounge/Diner
3.58m x 3.03m (11' 9" x 9' 11")
Pendant ceiling light, wall-to-ceiling cornice, radiator, hardwood flooring.
Kitchen
5.05m x 4.09m (16' 7" x 13' 5")
FIRST FLOOR
Landing
Spotlights, double-glazed windows, patio doors opening to the garden, granite top surfaces, double electric oven, 5 ring gas hob with overhead fan extractor, island, double stainless steel sink with drainer, integrated fridge/freezer & dishwasher, radiators, tiled flooring.
Bedroom
4.71m x 4.11m (15' 5" x 13' 6")
Pendant ceiling light, wall-to-ceiling cornice, picture rail, double-glazed sash window, bay window, radiators, fitted carpet.
Bedroom
3.95m x 3.05m (13' 0" x 10' 0")
Pendant ceiling light, double-glazed sash window, radiator, fitted carpet.
Bedroom
2.93m x 2.93m (9' 7" x 9' 7")
Pendant ceiling light, double-glazed sash window, radiator, fitted carpet.
Bathroom
1.92m x 1.64m (6' 4" x 5' 5")
Spotlights, frosted sash window, bathtub, sink, heated towel rail, WC, tiled flooring.
SECOND FLOOR
Landing
Spotlights, fitted carpet.
Bedroom
2.93m x 2.93m (9' 7" x 9' 7")
Pendant ceiling light, double-glazed sash window, radiator, fitted carpet.
Shower Room
2.00m x 1.64m (6' 7" x 5' 5")
Spotlights, frosted sash window, sink, enclosed walk-in shower, heated towel rail, WC, tiled flooring.
OUTSIDE
Rear Garden
8.85m x 5.62m (29' 0" x 18' 5")
Patioed area, well-maintained lawn, flowerbeds & mature trees.
Front Garden
6.10m x 4.93m (20' 0" x 16' 2")
