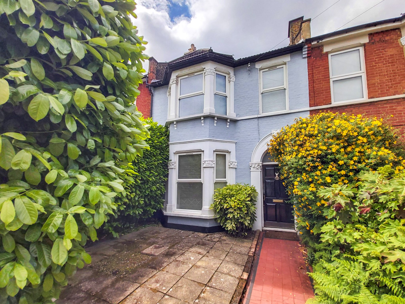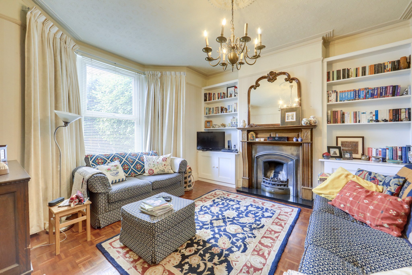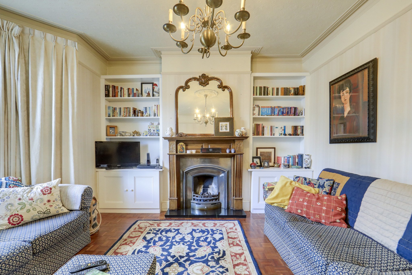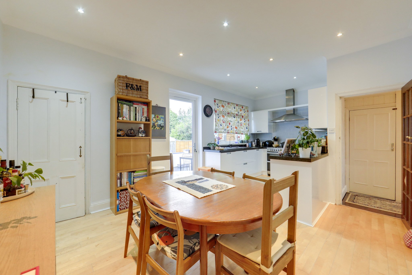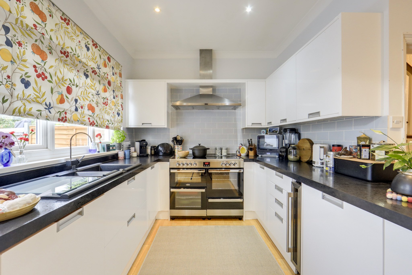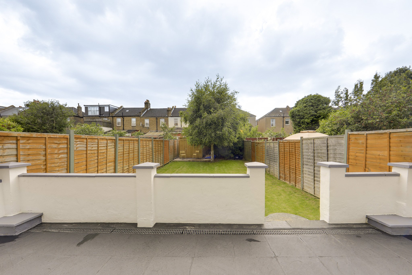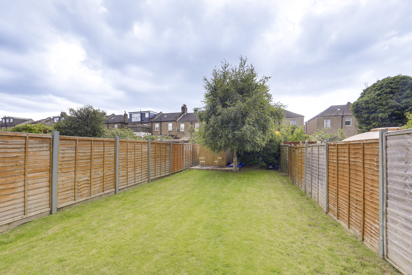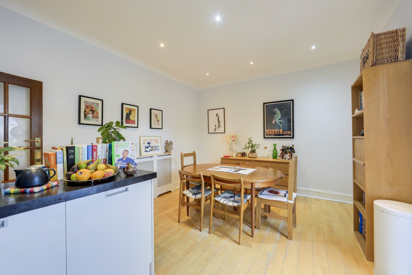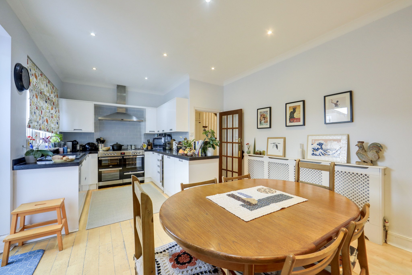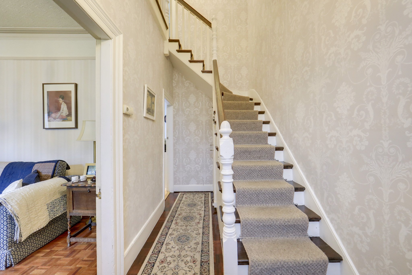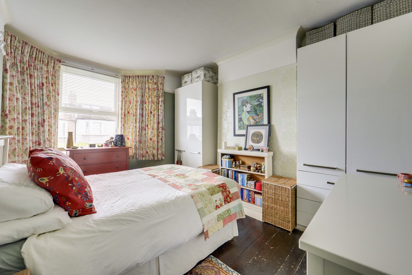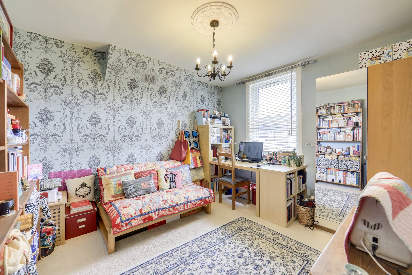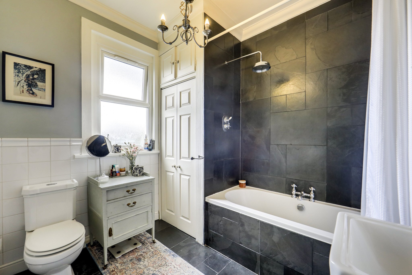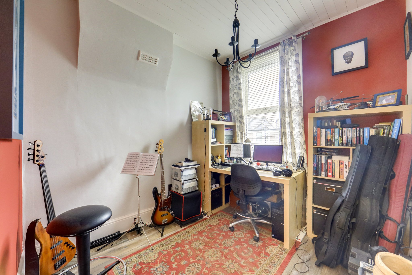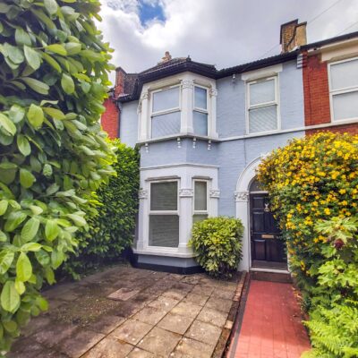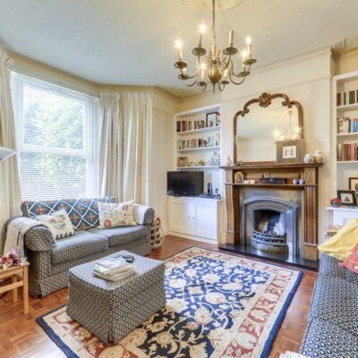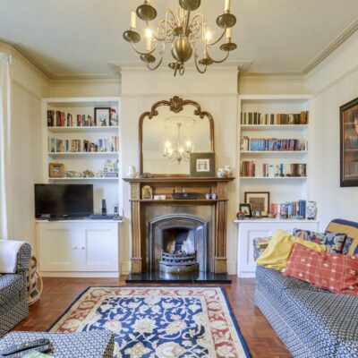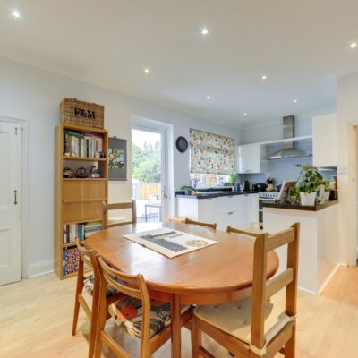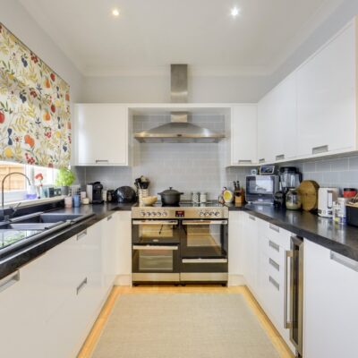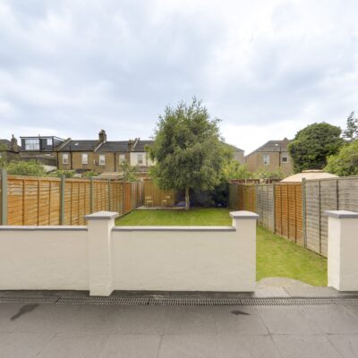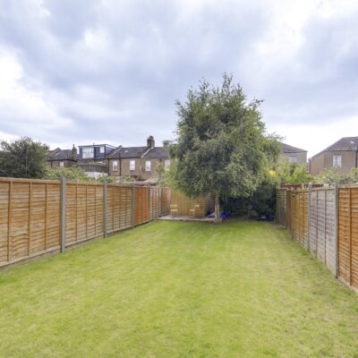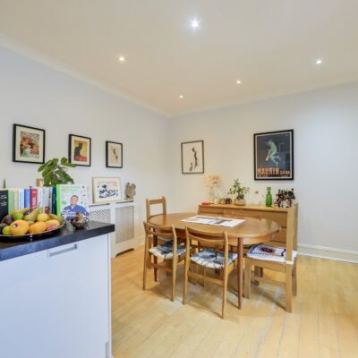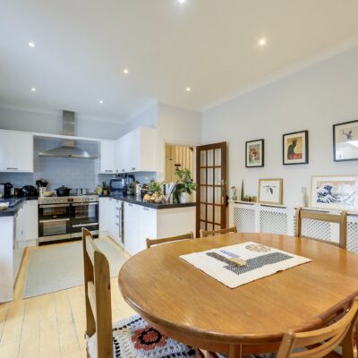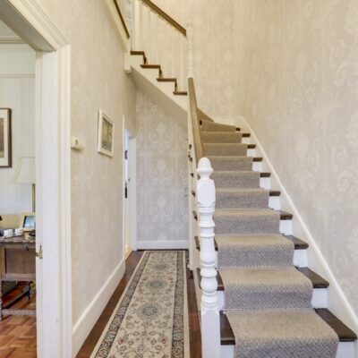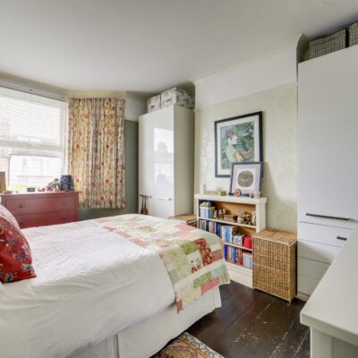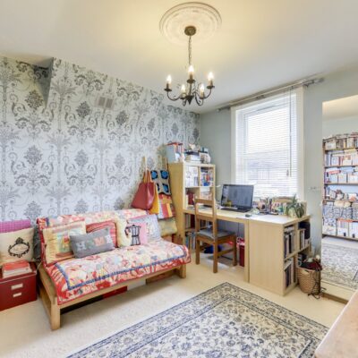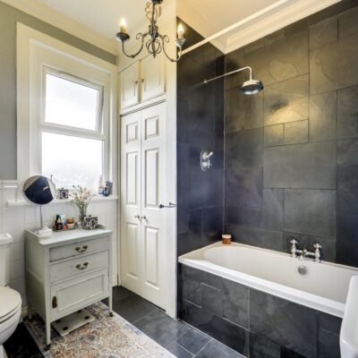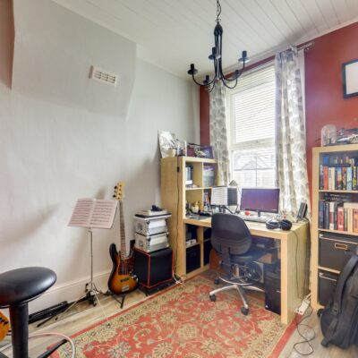Minard Road, London
Minard Road, London, SE6 1NJProperty Features
- Chain Free
- Corbett Estate
- 3 Bed Family Home
- West Facing Garden
- Approx - 1,071sqft.
- 1mi to Hither Green Station
Property Summary
A spacious three-bedroom terraced house offered to the market with no onward chain and situated in the sought-after Corbett Estate.
Spanning over 1,100 sqft of living space, the ground floor of this property features a welcoming entrance hall leading to a bright living room with beautiful period features, a utility room, and an open-plan kitchen and dining room to the rear, complete with modern fitted units and ample space for entertaining family and friends. Upstairs, the first floor comprises three bedrooms, two of which are generously sized doubles, along with a family bathroom and access to the loft for storage.
Ideally located within a mile of Hither Green Station, which provides frequent commuter services into Central London, this property is also within easy reach of Catford Town Centre, where you'll find exciting places to eat and drink, the popular Catford Mews independent cinema, and a wide variety of shops and supermarkets. Popular with families, Minard Road is well situated for good nurseries and schools, as well as green open spaces, including the beautiful Forster Memorial Park and Mountsfield Park.
Tenure: Freehold | Council Tax: Lewisham band D
Full Details
Ground Floor
Entrance Hall
16' 2" x 5' 11" (4.93m x 1.80m)
Pendant ceiling light, Nest thermostat, understairs storage cupboard, column radiator, parquet wood flooring.
Living Room
14' 11" x 13' 10" (4.55m x 4.22m)
Double-glazed bay windows, chandelier ceiling light, fireplace, gas fire, alcove cabinetry, radiator, parquet wood flooring.
Kitchen/Dining Room
20' 0" x 12' 2" (6.10m x 3.71m)
Double-glazed windows and door to garden, inset ceiling spotlights, fitted kitchen units, double bowl sink with mixer tap and drainer, Belling electric range cooker, extractor hood, integrated dishwasher, wine cooler, under counter fridge, under counter freezer, radiator, wood flooring.
Utility Room
6' 2" x 4' 9" (1.88m x 1.45m)
Window, ceiling light, fitted base units, toilet, plumbing for washing machine.
First Floor
Landing
Bedroom
14' 11" x 11' 3" (4.55m x 3.43m)
Wall light, double-glazed bay windows, radiator, wood flooring.
Bedroom
12' 2" x 11' 3" (3.71m x 3.43m)
Double-glazed windows, chandelier ceiling light, radiator, fitted carpet,
Bathroom
8' 8" x 8' 6" (2.64m x 2.59m)
Double-glazed windows, chandelier ceiling light, bathtub with overhead shower, pedestal washbasin , WC, column radiator, cupboard housing boiler, tile flooring.
Bedroom
9' 3" x 8' 6" (2.82m x 2.59m)
Double-glazed windows, chandelier ceiling light, radiator, laminate wood flooring.
Outside
Garden
Paved patio leading to lawn area and storage shed.
