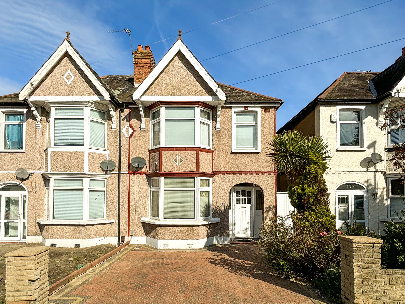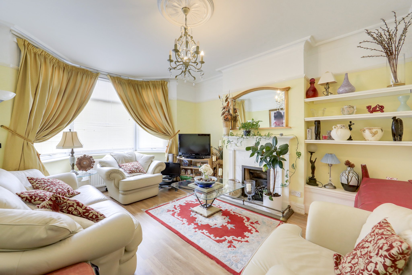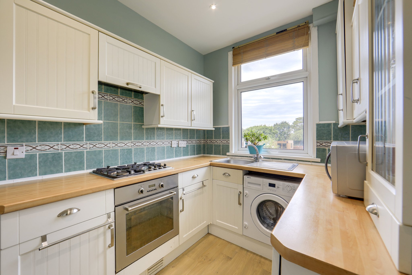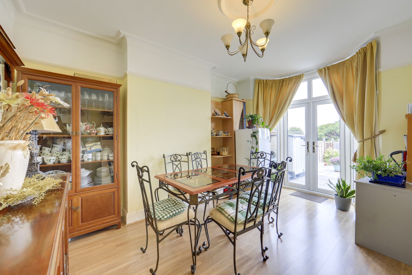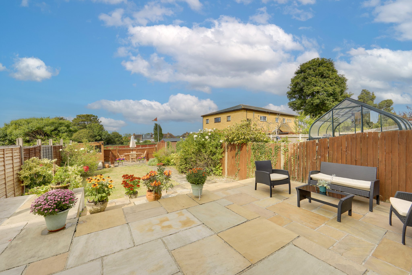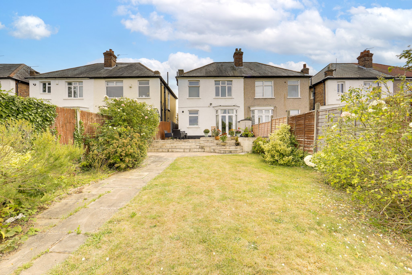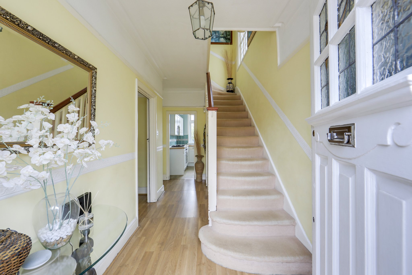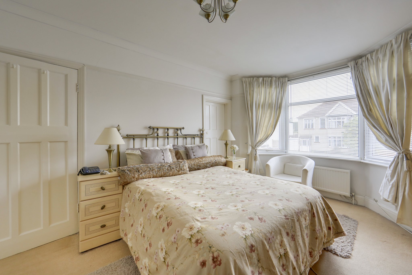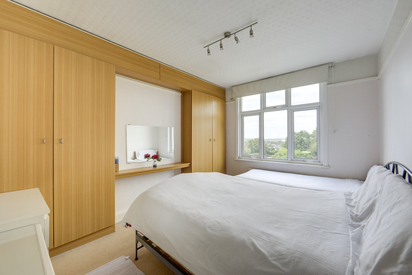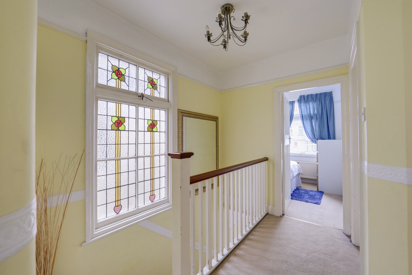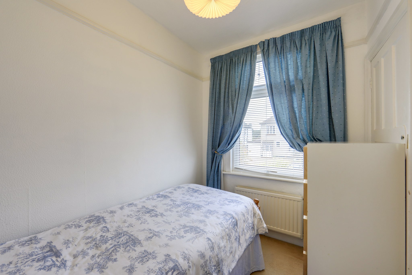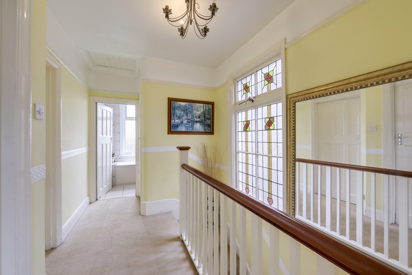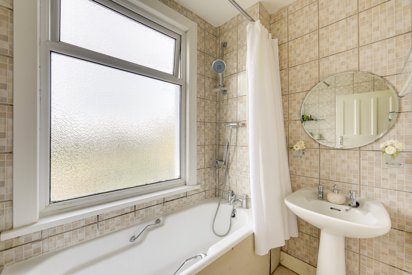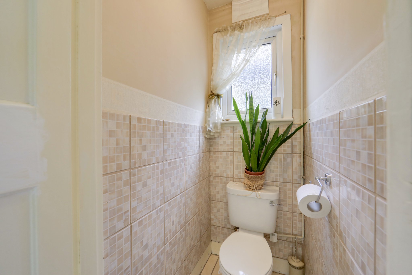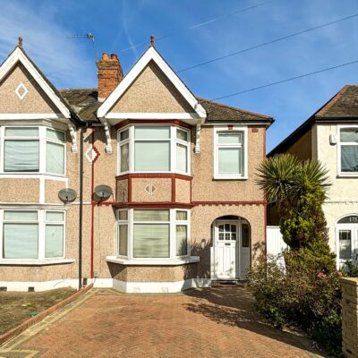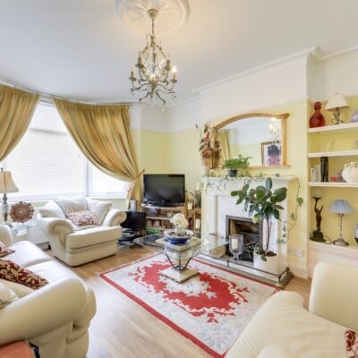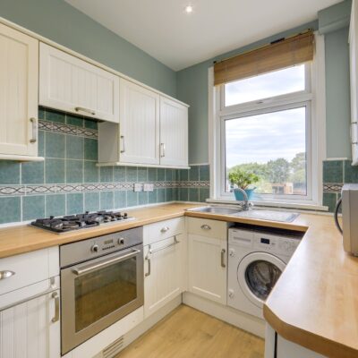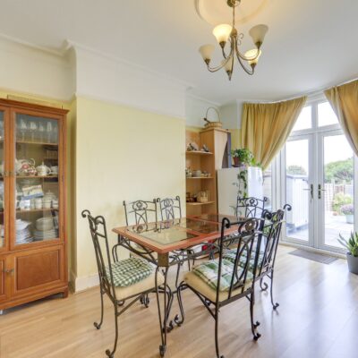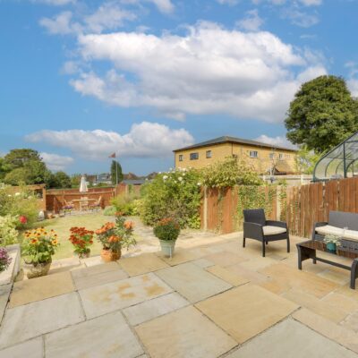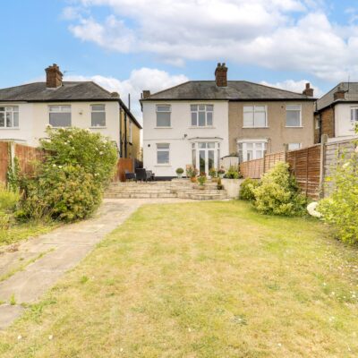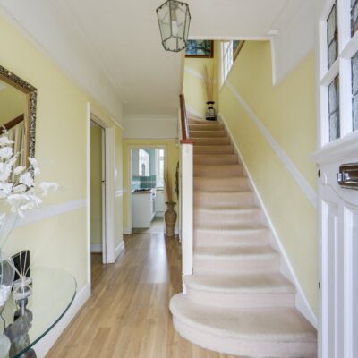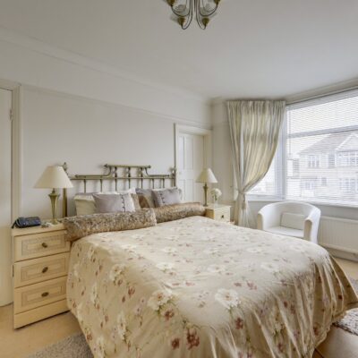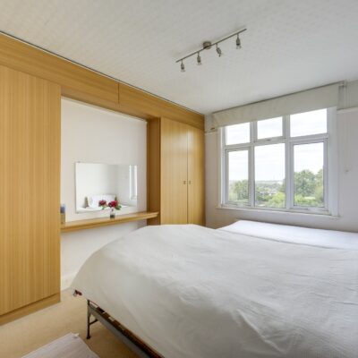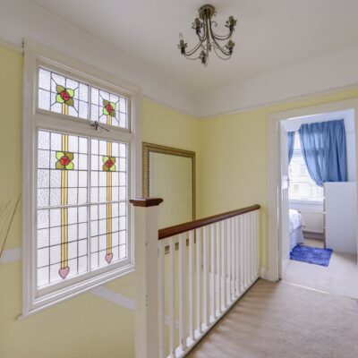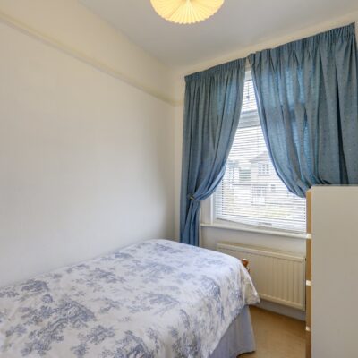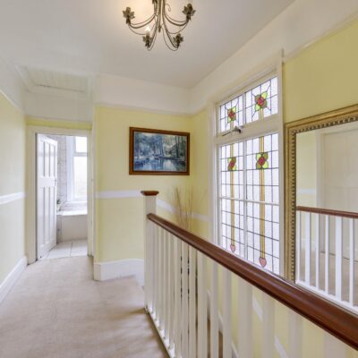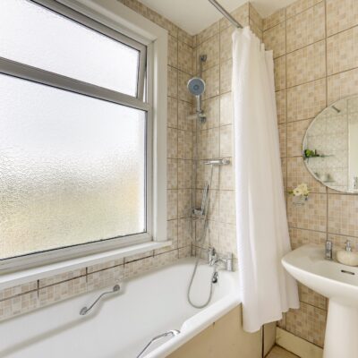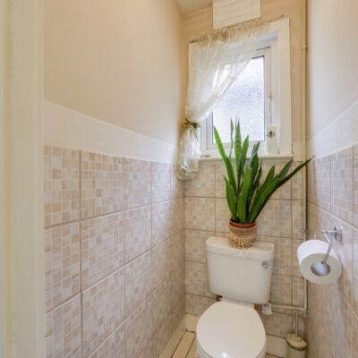Bellingham Road, London
Bellingham Road, London, SE6 1EQProperty Features
- Semi-Detached Family Home
- Large Garden
- Off - Street Parking
- Approx 1,002sqft.
- Close to Forster Memorial Park
- 0.5 mi to Bellingham Station
Property Summary
This bright and spacious three-bedroom semi-detached house is perfectly situated just steps from the beautiful Forster Memorial Park on Bellingham Road.
With over 1,000 sq ft of living space, the ground floor features a welcoming entrance hall, a spacious lounge with a feature fireplace and bay windows, and a separate dining room with French doors leading to the rear garden. The kitchen is equipped with modern units and offers plenty of space for cooking and storage, as well as a recently fitted gas boiler. Upstairs, the landing is flooded with natural light from a striking side window, leading to two double bedrooms with built-in storage, a third single bedroom with interconnecting door to main bedroom, and a bathroom with a separate WC. The loft provides additional storage space and potential for extension, subject to planning permission.
Outside, the lovingly maintained garden offers ample space for alfresco dining, entertaining, and enjoying views of Bellingham Bowling Green with no overlooking property. The property also benefits from a driveway providing off-street parking.
Ideal for those seeking convenient transport links and a vibrant local community, this home is close to Bellingham Station, offering frequent bus and rail services to Central London and beyond. The area boasts a diverse selection of shops, supermarkets, and dining options, as well as essential amenities like GP and dental practices and the Bellingham Leisure & Lifestyle Centre. Popular with young families, Bellingham Road is well-served by well regarded nurseries and schools.
Tenure: Freehold | Council Tax: Lewisham band E
Full Details
Ground Floor
Entrance Hall
Pendant ceiling light, understairs storage cupboard, radiator, laminate wood flooring.
Lounge
12' 11" x 11' 10" (3.94m x 3.61m)
Double-glazed bay windows, chandelier ceiling light, fireplace, alcove shelving, radiator, laminate wood flooring.
Dining Room
13' 1" x 10' 11" (3.99m x 3.33m)
Double-glazed French doors, chandelier ceiling light, radiator, laminate wood flooring.
Kitchen
8' 11" x 7' 5" (2.72m x 2.26m)
Double-glazed window, door to garden, fitted kitchen units, sink with mixer tap and drainer, plumbing for washing machine, integrated oven, gas hob and extractor hood, gas boiler (installed November 2023), laminate wood flooring.
First Floor
Landing
Window to side, chandelier ceiling light, access to loft, fitted carpet.
Bedroom
12' 11" x 11' 10" (3.94m x 3.61m)
Double-glazed bay windows, ceiling light, fitted wardrobes, fitted carpet.
Bedroom
13' 1" x 10' 11" (3.99m x 3.33m)
Double-glazed windows, ceiling light, fitted wardrobes, radiator, fitted carpet.
Bedroom
8' 4" x 6' 7" (2.54m x 2.01m)
Double-glazed windows, ceiling light, radiator, fitted carpet.
Bathroom
7' 5" x 5' 0" (2.26m x 1.52m)
Double-glazed window, bathtub with shower, pedestal washbasin, tile flooring.
WC
4' 0" x 2' 10" (1.22m x 0.86m)
Double-glazed window, ceiling light, WC, tile flooring.
Outside
Garden
Decking, patio, storage shed and side access.
