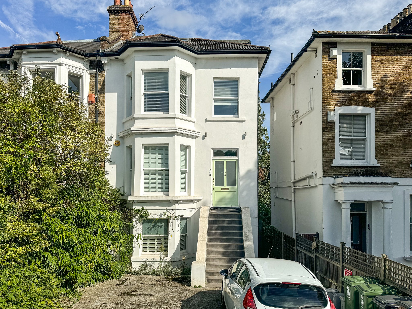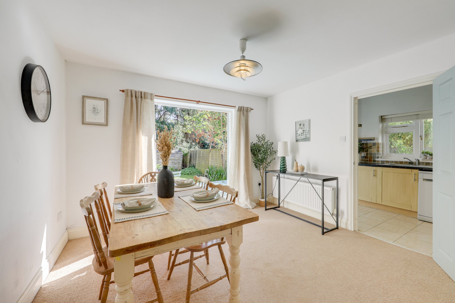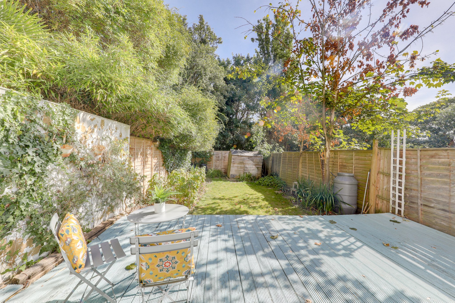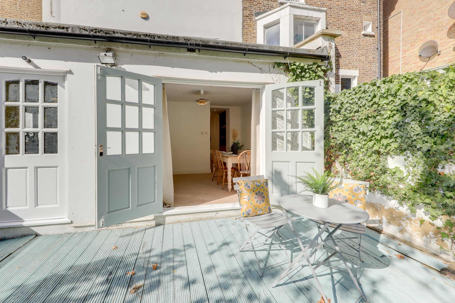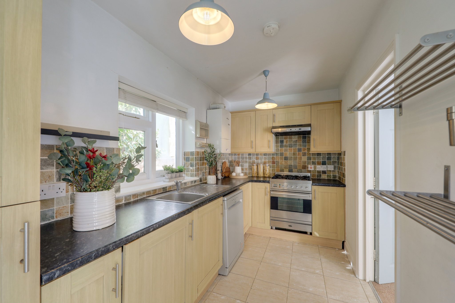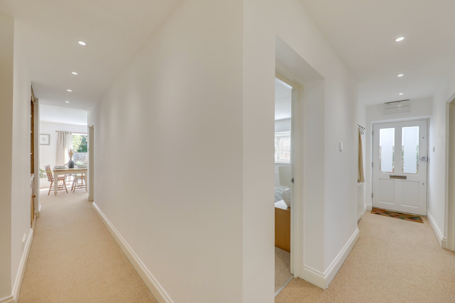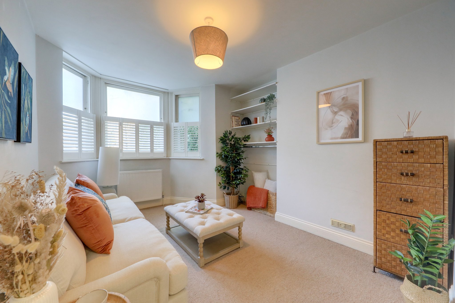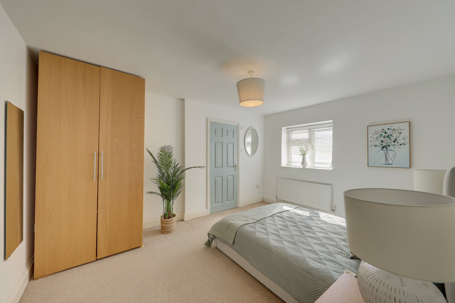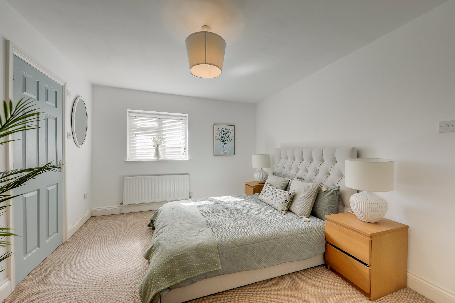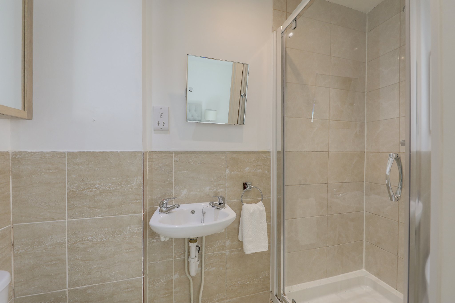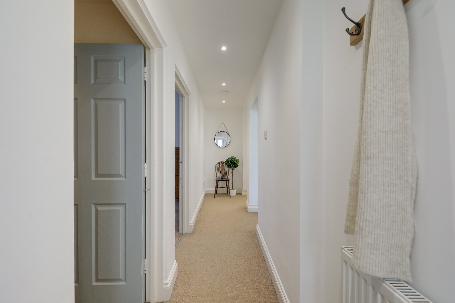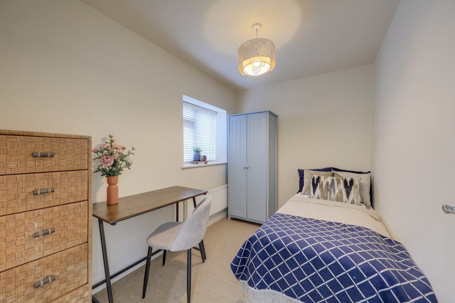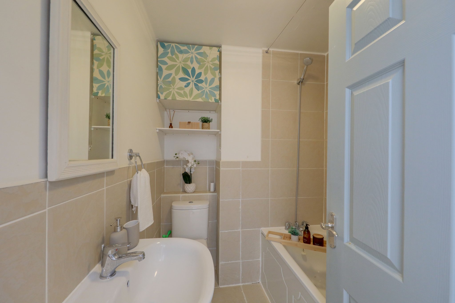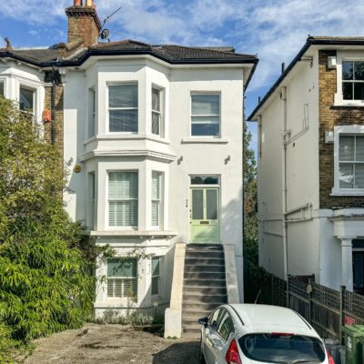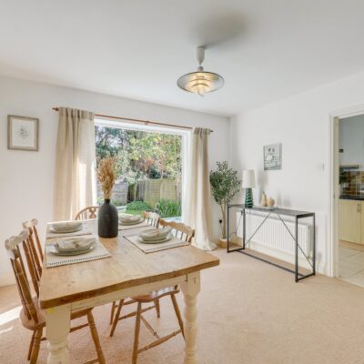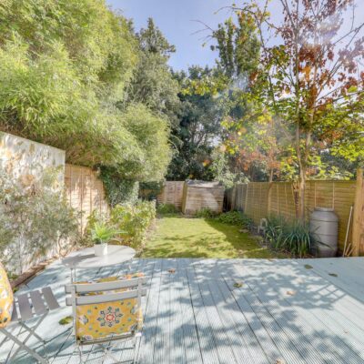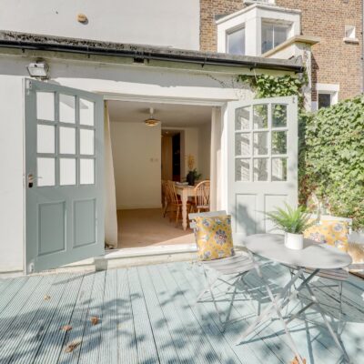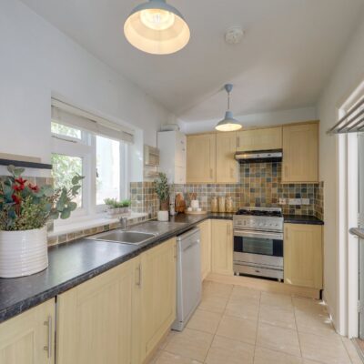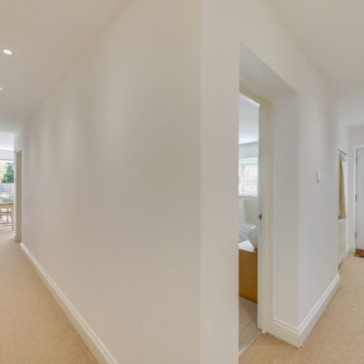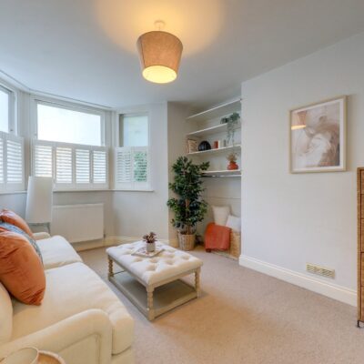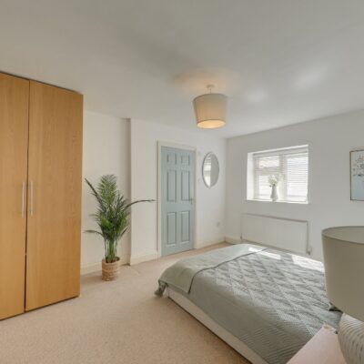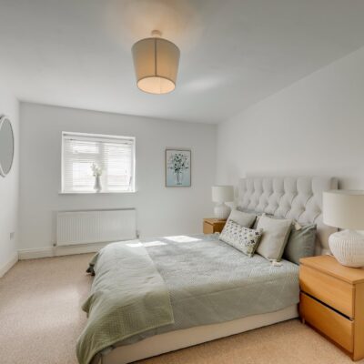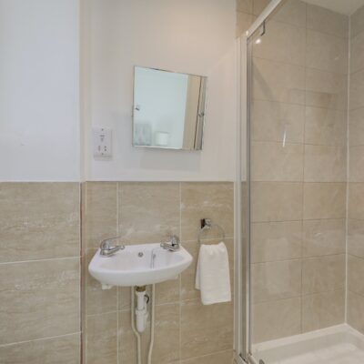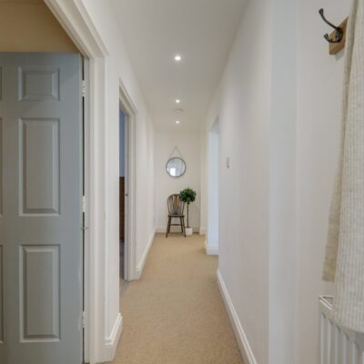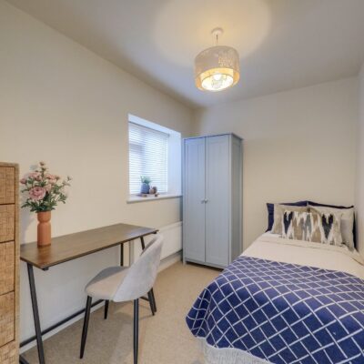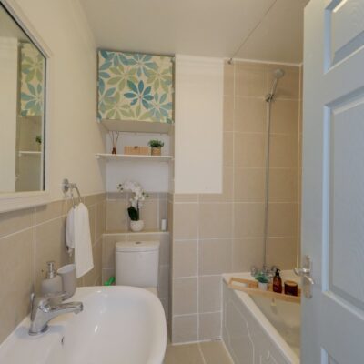Devonshire Road, London
Devonshire Road, London, SE23 3SZProperty Features
- Private Garden
- Private Entrance
- Chain Free
- Share of Freehold
- Two Bathrooms
- Total Area - 778sqft.
Property Summary
This charming two-bedroom ground-floor conversion flat is located on Devonshire Road, in the heart of Forest Hill. Ideally positioned just 0.4 miles from Forest Hill station and 0.5 miles from Honor Oak station, the property offers excellent transport links and easy access to local amenities.
The flat boasts a spacious main bedroom complete with an en-suite shower room, a second well-proportioned bedroom, a lounge, a bathroom, and a well-equipped kitchen. The dining room, which features French doors, opens directly onto a private rear garden, perfect for outdoor dining and relaxation.
With its own private entrance and being sold chain-free, this delightful home offers both convenience and comfort in a highly sought-after location.
Tenure: Share of Freehold (111 years remaining on lease) | Monthly Service Charge: £50 | Ground Rent: £0 | Council Tax: Lewisham band C
Full Details
GROUND FLOOR
Hallway
Fitted carpet, spotlights.
Lounge
3.81m x 3.28m (12' 6" x 10' 9")
Double-glazed bay window to front with shutters, fitted carpet, radiator, pendant light.
Dining Room
3.62m x 3.16m (11' 11" x 10' 4")
French doors leading to the rear garden, fitted carpet, pendant light.
Kitchen
1.83m x 4m (6' 0" x 13' 1")
Window to side, door leading to the rear garden, tiled floor, tiled backsplash, matching wall & base level units with laminate worktops, four ring gas hob with extractor hood, electric oven, integrated fridge freezer, plumbing for washing machine, single drainer sink with mixer tap, pendant lights, radiator.
Bedroom
4.24m x 3.33m (13' 11" x 10' 11")
Window to side, fitted carpet, radiator, pendant light.
En-Suite Shower
Tiled floor, tiled surround, shower enclosure, fixed wash basin, low-level WC, extractor fan, spotlight.
Bedroom
2.17m x 3.13m (7' 1" x 10' 3")
Window to side, fitted carpet, radiator.
Bathroom
1.72m x 1.84m (5' 8" x 6' 0")
Tiled floor, fully tiled surround, panel enclosed bath with shower attachment, low-level WC, fixed wash basin, radiator.
OUTSIDE
Private Garden
Decking leading to a lawn area.
