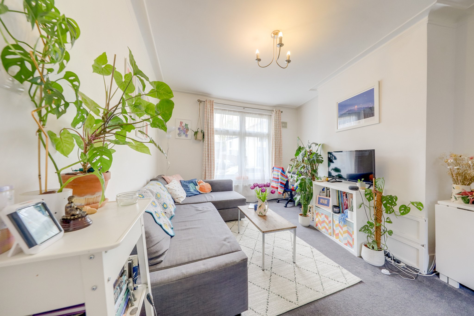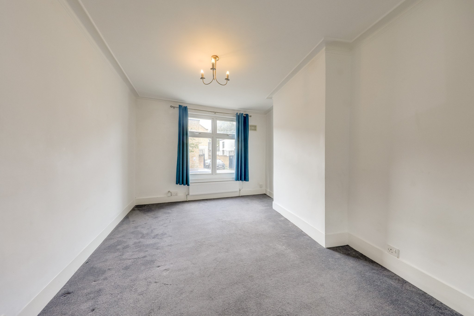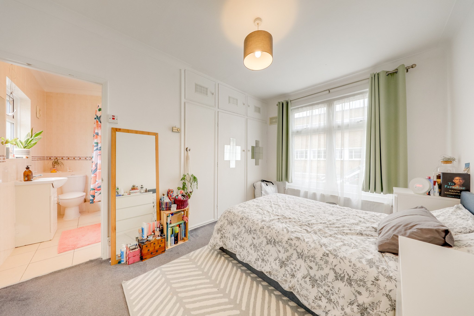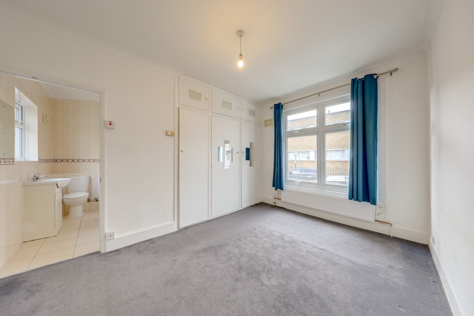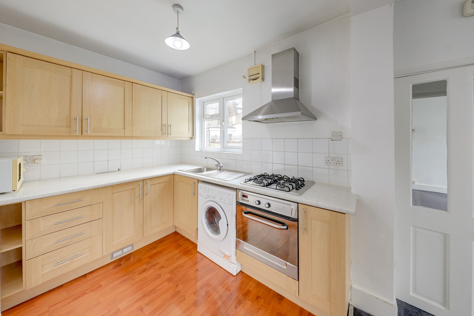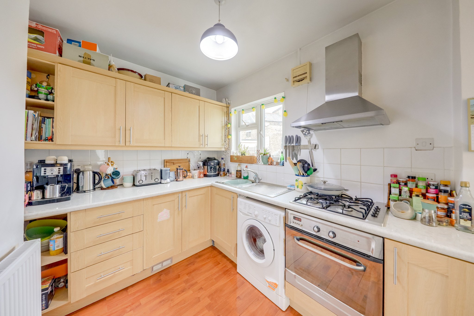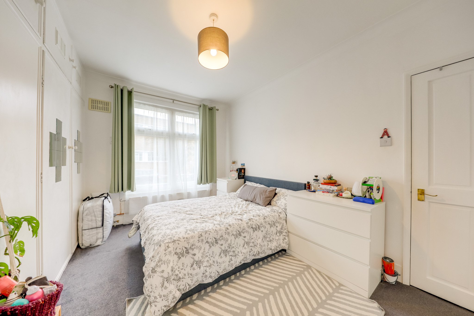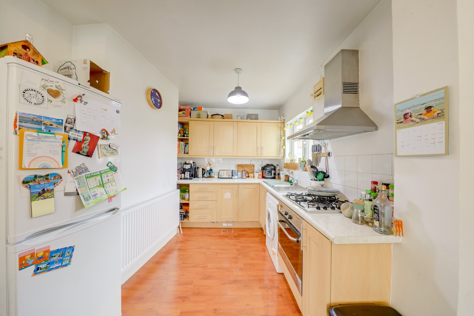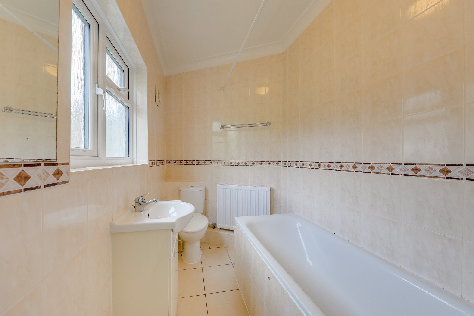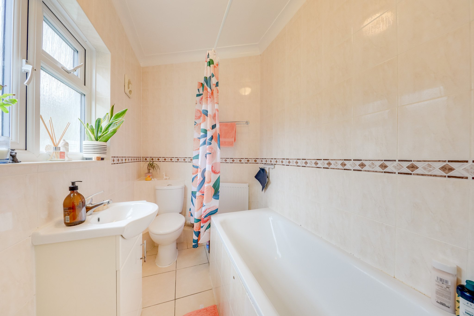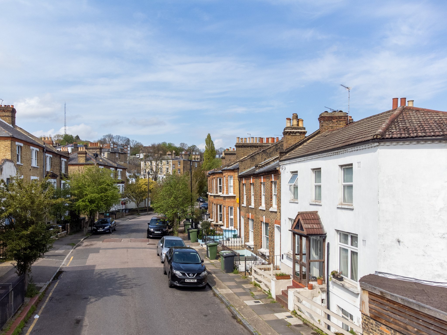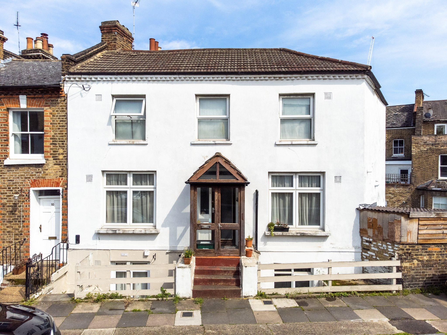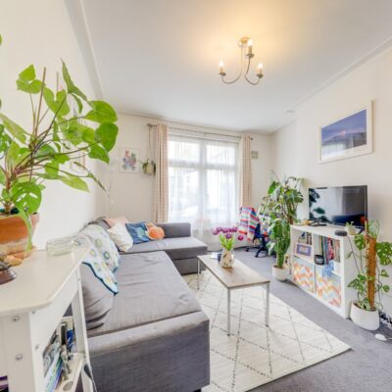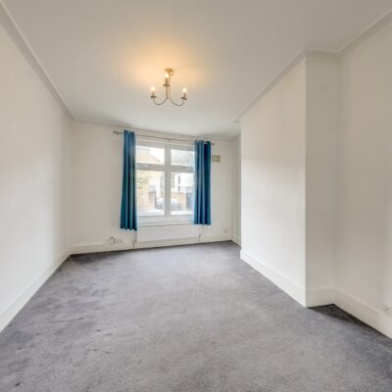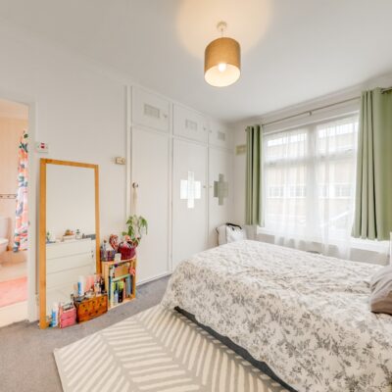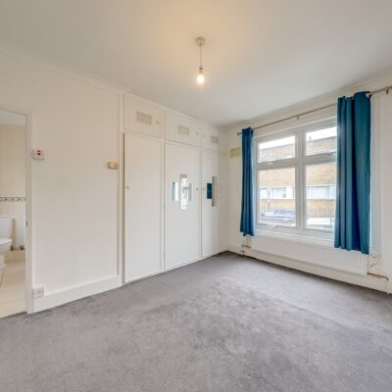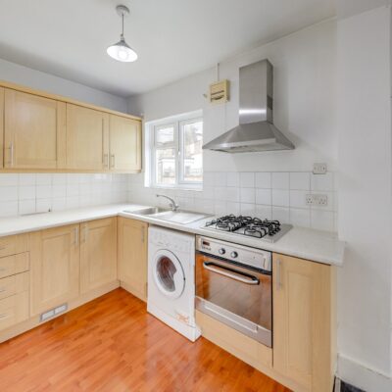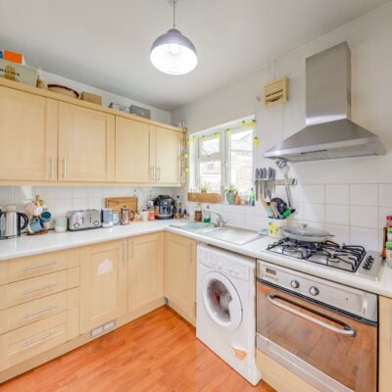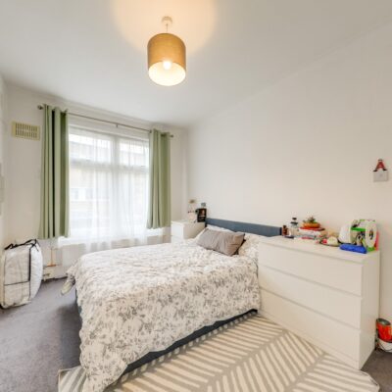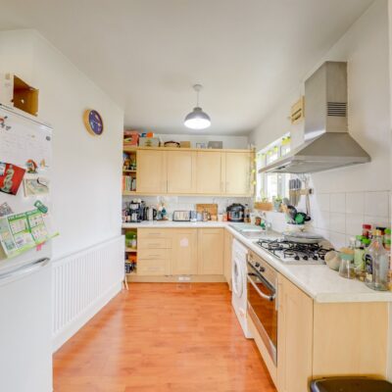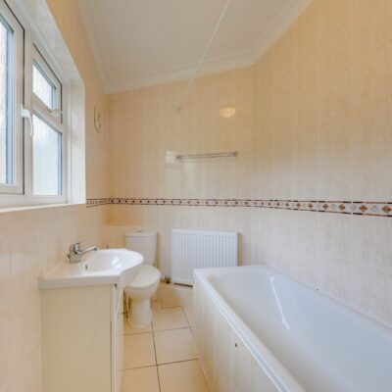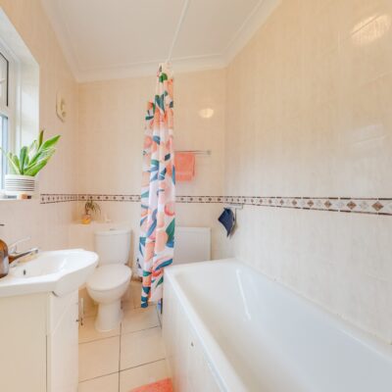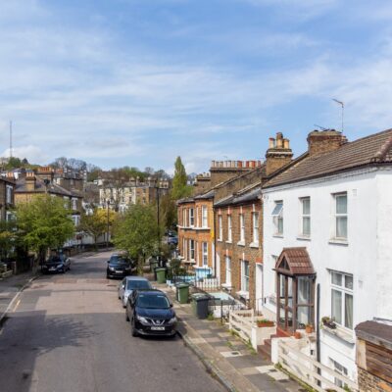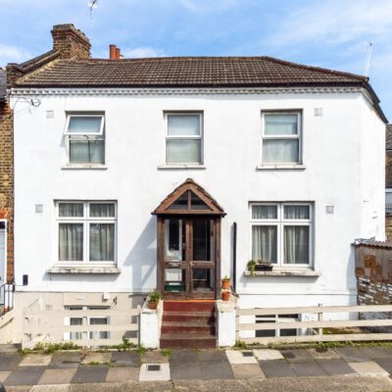David’s Road, London
David's Road, London, SE23 3EXProperty Features
- Open plan kitchen
- Approx 447 sqft
- Chain Free!
- 0.1mi to Forest Hill Station
- Built-in storage
- Share Of Freehold
Property Summary
This charming one-bedroom flat is located on a desirable street in Forest Hill, just a stone's throw away from the local train station and a host of amenities. Commuting to the inner city is a breeze. Perfect for a first-time buyer or potential investor, this property boasts a bright and airy open-plan reception room and kitchen, providing the perfect space to entertain friends or relax after a long day.
The kitchen is well-equipped with modern appliances and the bedroom is spacious and comfortable with 2 integrated sizeable wardrobes, with plenty of natural light streaming in. Additionally, there is a white 3-piece en-suite bathroom and storage space is ample, with built-in wardrobes and cupboards, perfect for keeping everything organised and tidy.
The flat is offered with a Share Of Freehold and with no onward chain.
Overall, this one-bedroom flat in Forest Hill is a fantastic opportunity for anyone looking for a comfortable and convenient living space. Whether you're a first-time buyer or an investor, this property is definitely worth considering.
Council Tax: Lewisham Band B.
Full Details
RAISED GROUND FLOOR
Entrance Hall
Pendant light, storage cupboard, radiator, fitted carpet.
Reception Room / Kitchen
6.90m x 3.41m (22' 8" x 11' 2")
Reception Room: Pendant light, wall-to-ceiling cornice, double-glazed windows, radiator, fitted carpet.
Kitchen: Pendant light, double-glazed window, matching base units, tiled splashback, electric oven, gas hob with overhead fan extractor, laminate top surfaces, stainless steel sink with drainer, radiator, laminate flooring.
Bedroom
3.97m x 2.77m (13' 0" x 9' 1")
Pendant light, double-glazed windows, integrated storage cupboards, radiator, fitted carpet.
Bathroom
2.50m x 1.54m (8' 2" x 5' 1")
Pendant ceiling light, frosted windows, vanity sink unit, bathtub, tiled splashback, radiator, WC, tiled flooring.
