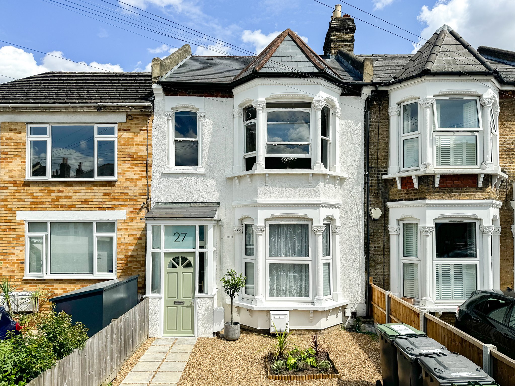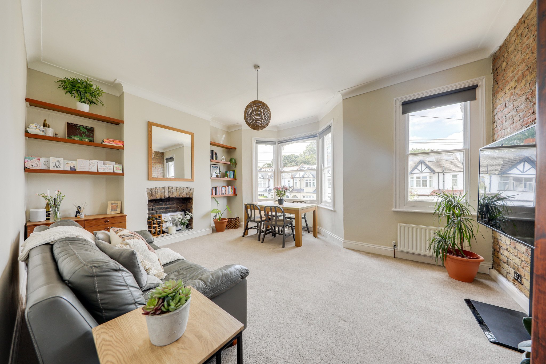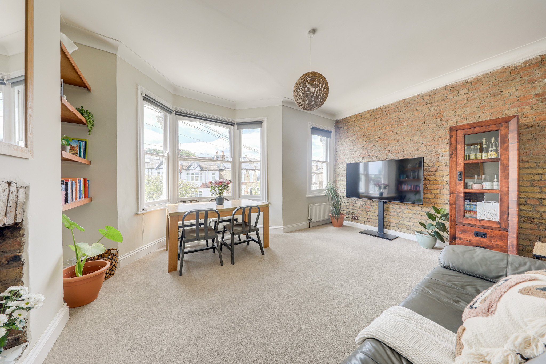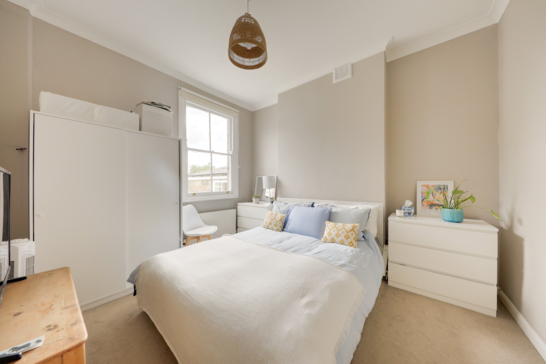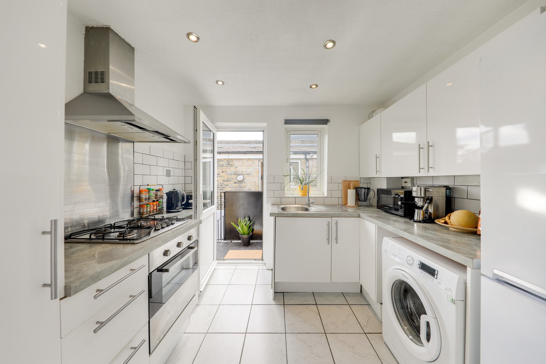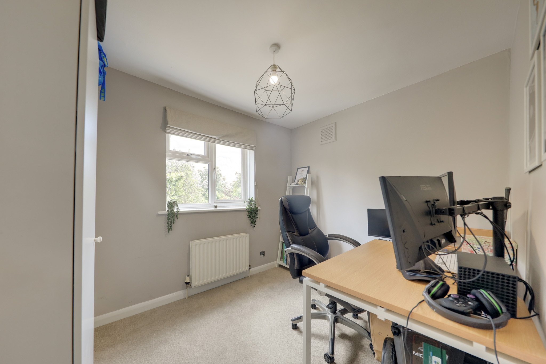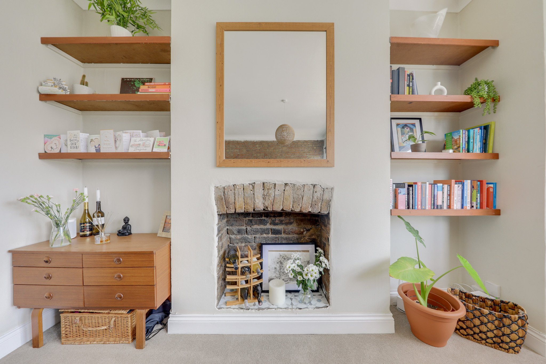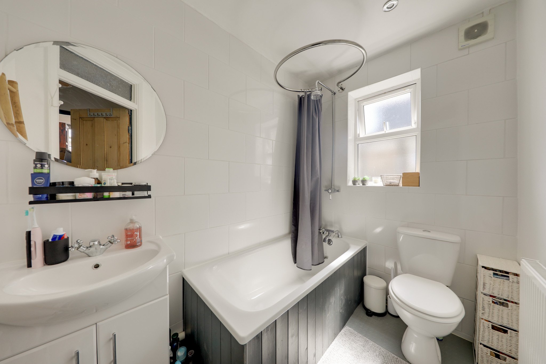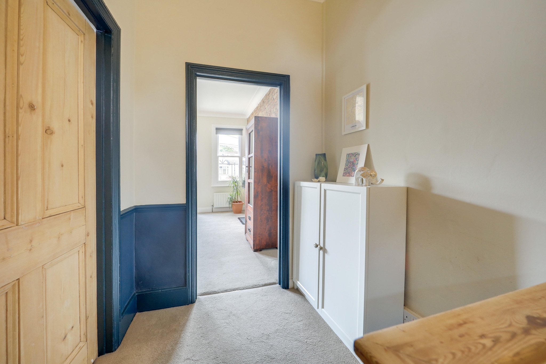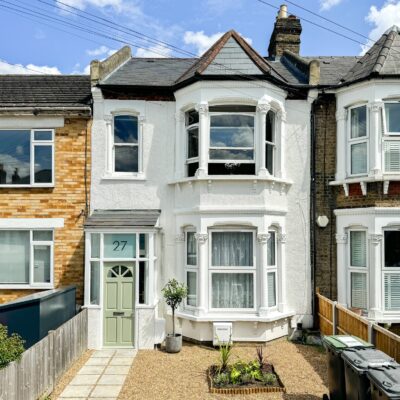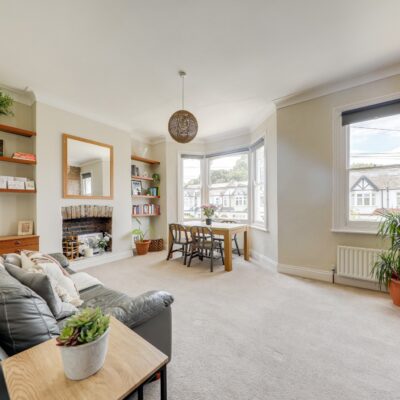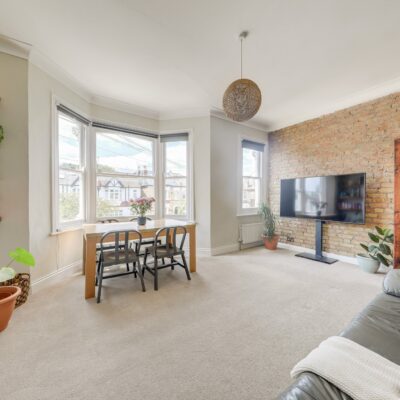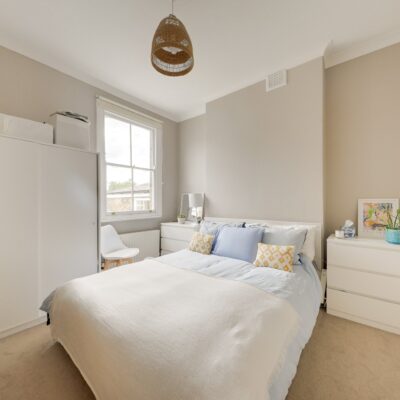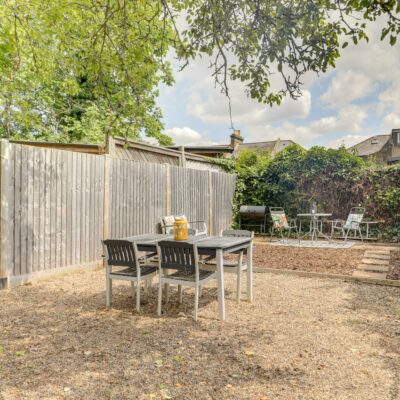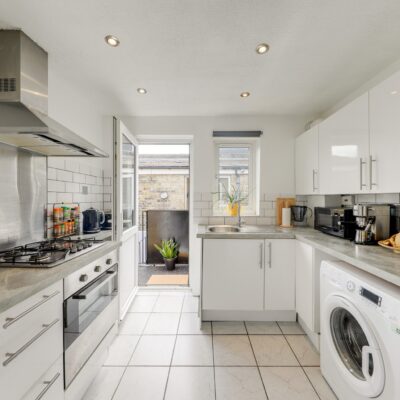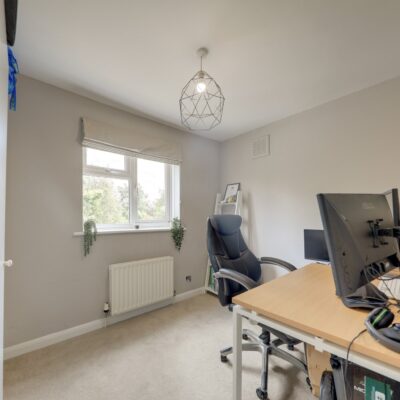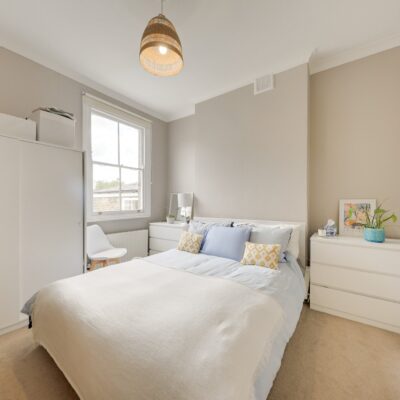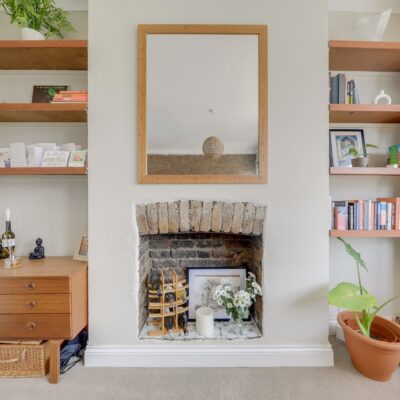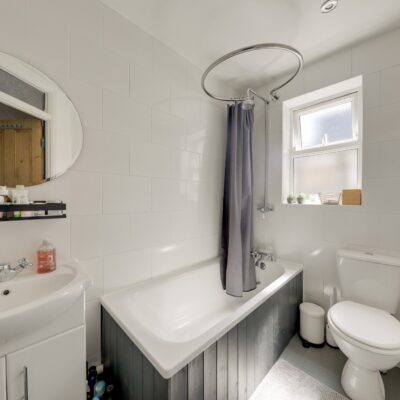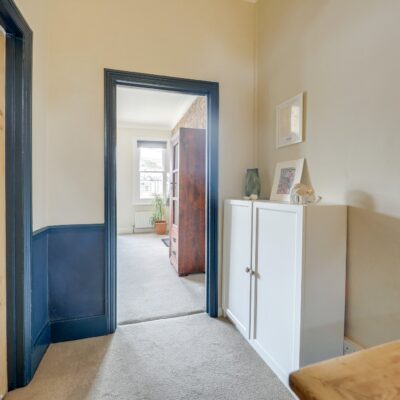Kemble Road, London
Kemble Road, London, SE23 2DHProperty Features
- Chain Free!
- 0.5mi to Forest Hill Station
- Approx 696sqft
- Private Garden
- Period features throughout
- Well Presented Throughout
Property Summary
This attractive 2-bedroom flat is located on a popular tree-lined and desirable street in Forest Hill and forms the top half of a converted Victorian house which has been lovingly modernised by the current owners. Kemble Road benefits from close proximity to several popular schools, a variety of public green spaces, and easy access to Forest Hill Station with excellent transport to the centre of the City.
Internally, the flat offers contemporary living while retaining some charming period features. Entering the property, there is a welcoming entrance hall with a staircase leading to the main accommodation upstairs. The first floor consists of a large living area with a sash bay window, alcove shelving, and original red and yellow London stock brickwork. There is a generously proportioned double-bedroom, a further bedroom, a modern kitchen with access to the beautifully maintained private garden and a three-piece bathroom suite.
The property has the additional benefit of being offered on the market with no onward chain.
Tenure: Leasehold (104 years remaining) | Service Charge: £50pm (inc. buildings insurance) | Ground Rent: £10pa | Council Tax: Lewisham Band C
Full Details
GROUND FLOOR
Entrance Hall
Tiled flooring, stairs with fitted carpet leading to the first floor.
FIRST FLOOR
Landing
Pendant lights, access to the loft space, fitted carpet.
Lounge/Diner
5.16m x 4.15m (16' 11" x 13' 7")
Pendant light, sash bay window, sash window, alcove shelving, radiator, fitted carpet.
Bedroom
3.64m x 3.27m (11' 11" x 10' 9")
Pendant light, sash window, radiator, fitted carpet.
Bedroom
3.20m x 2.30m (10' 6" x 7' 7")
Pendant light, double-glazed window, radiator, fitted carpet.
Kitchen
2.77m x 2.27m (9' 1" x 7' 5")
Spotlights, double-glazed window, door leading down to the garden, laminate worktops, electric oven, gas hob with overhead fan extractor, stainless steel sink with drainer, tiled flooring.
Bathroom
2.27m x 1.56m (7' 5" x 5' 1")
Spotlights, frosted double-glazed window, basin sink unit, bathtub with rainfall shower head, radiator, WC, tiled walls and rubber floor tiles.
OUTSIDE
Garden
9.54m x 5.24m (31' 4" x 17' 2")
