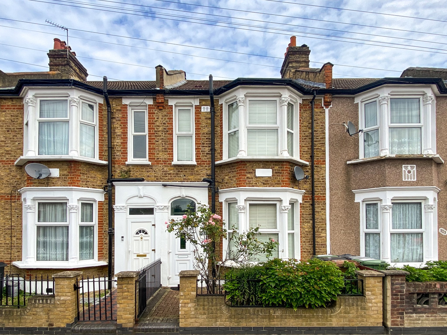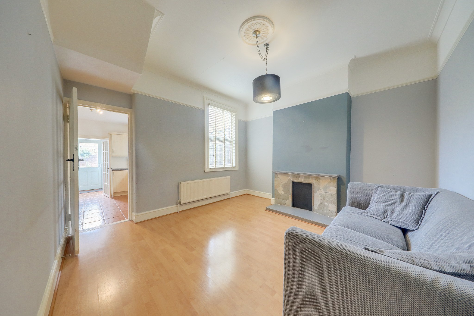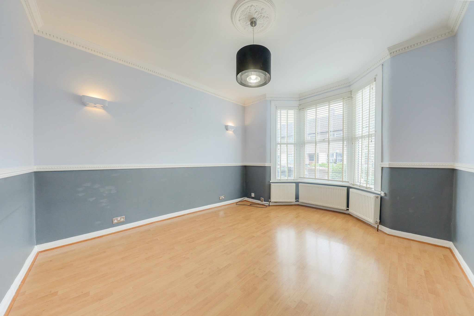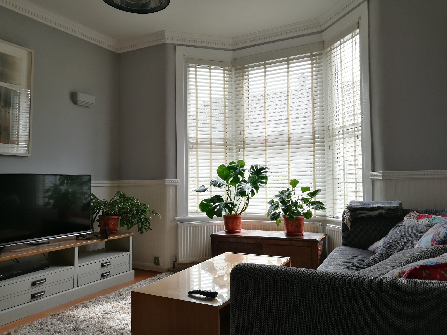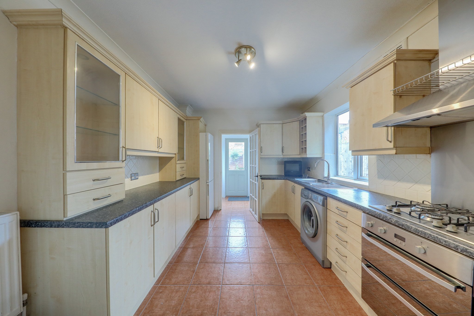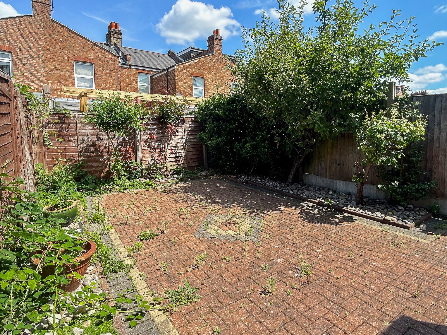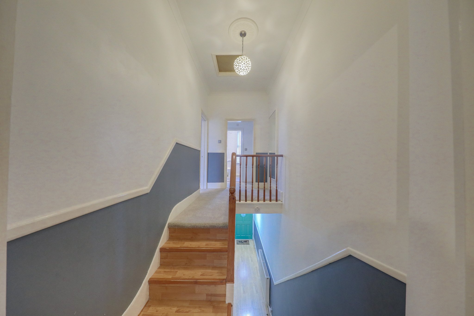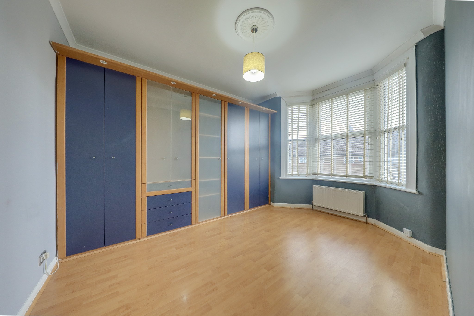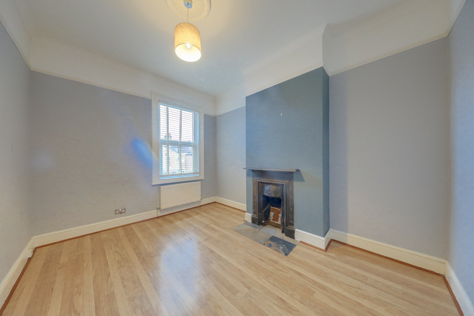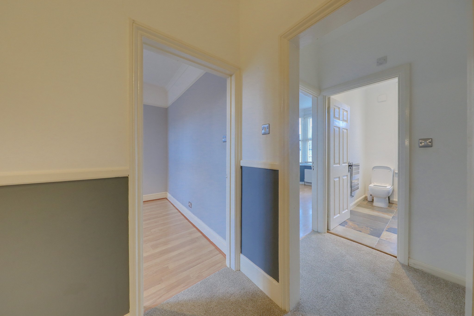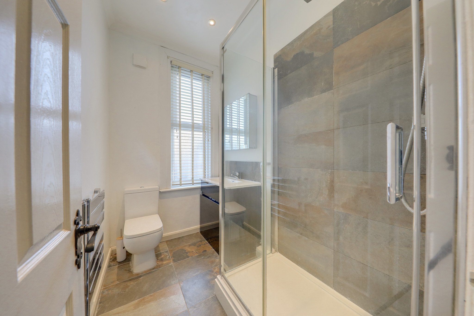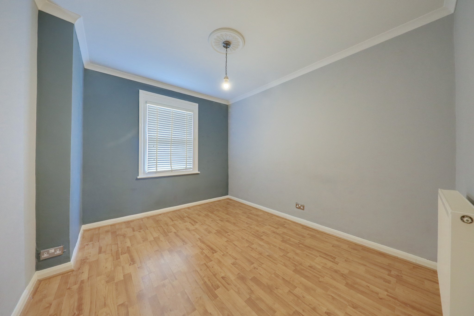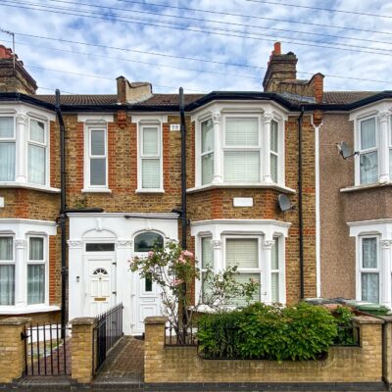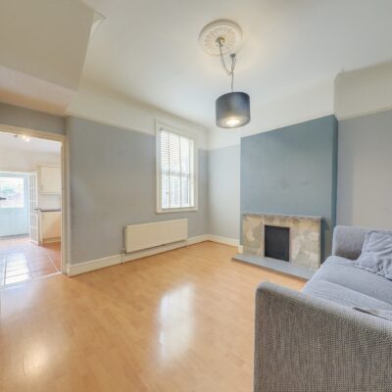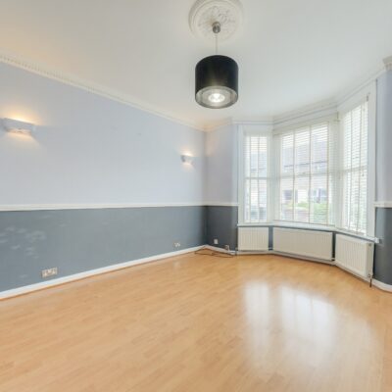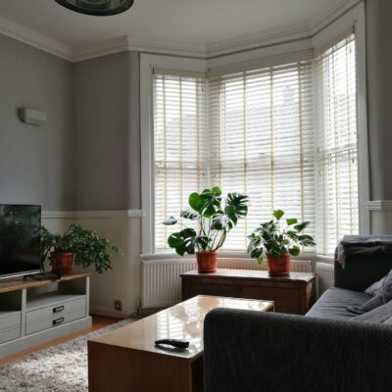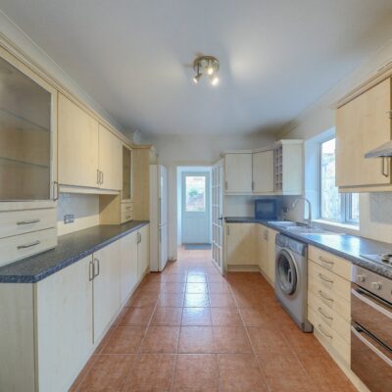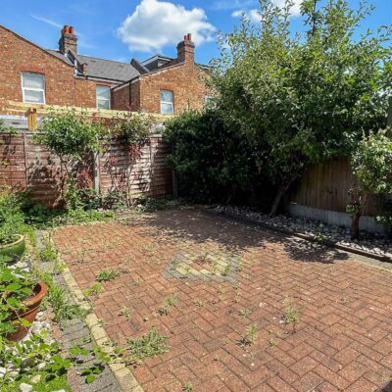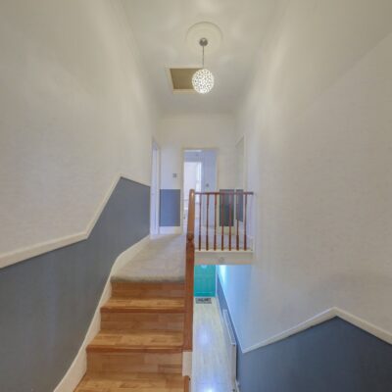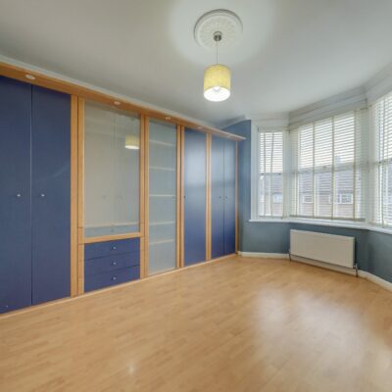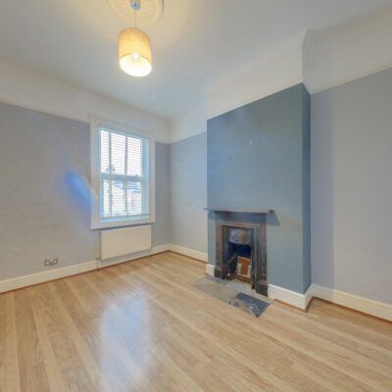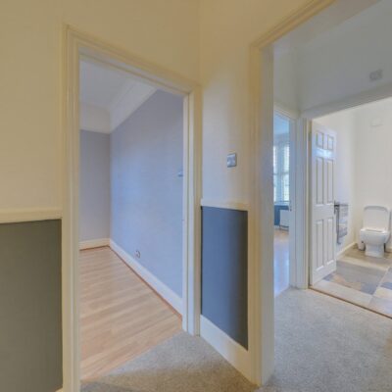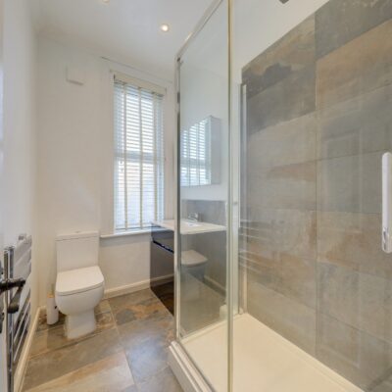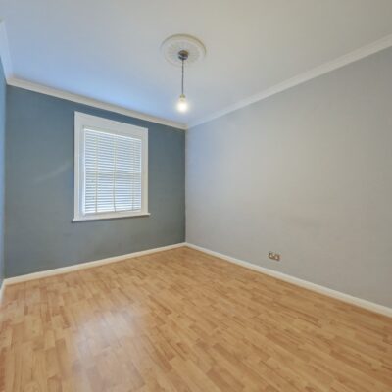Engleheart Road, London
Engleheart Road, London, SE6 2EUProperty Features
- Chain Free!
- 3 Bed Family Home
- Total Area: 1,070sqft.
- 0.3mi to Mountsfield Park
- 0.6mi to Twin Catford Stations
Property Summary
A bright and spacious three-bedroom family home, offered to the market with no onward chain.
Spanning just under 1,100sqft. of living space, the ground floor of this property features a bright reception and dining room with a generous kitchen to the back of the property, providing access to the rear garden. Additionally, there is a downstairs WC and understairs storage. Upstairs, there are three generously sized double bedrooms, a modern 3 piece family bathroom, and access to the loft for additional storage.
Ideally situated for excellent transport links from the Twin Catford stations and Catford Town Centre, where you'll find exciting places to eat and drink, as well as Catford Mews, a popular independent cinema, and a wide variety of shops and supermarkets, all within walking distance. Popular among young families, Engleheart Road is well located for good nurseries and schools, with the green open spaces of Mountsfield Park just a short walk away.
Tenure: Freehold | Council Tax: Lewisham band D
Full Details
GROUND FLOOR
Porch
Entrance Hall
Doors lead to:
Lounge
13' 10" x 12' 2" (4.22m x 3.71m)
Bay window to front, laminate floor, coving to ceiling, dada rail, radiators
Dining Room
12' 4" x 12' 0" (3.76m x 3.66m)
Window to rear, door to kitchen, laminate floor, coving, picture rail, radiator, door to:
Kitchen
11' 10" x 9' 10" (3.61m x 3.00m)
Fitted with matching wall and base units with acrylic worktop over, stainless stell sink and drainer with mixer taps, undercounter double oven with gas hob and hood above, space for fridge/freezer, dishwasher and washing machine. Doors to understairs cupboard unit, tiled floor, window to side, door leads to:
Rear Lobby
WC with low level toilet and window to side
Cupboard housing boiler
Door to Garden
FIRST FLOOR
Landing
Carpeted split level landing with doors to:
Bedroom
13' 10" x 12' 2" (4.22m x 3.71m)
With bay window to front, laminate flooring, radiator
Shower Room
Suite comprising, low level WC, wash hand basin with cupboard below and shower closure. Towel rail, tiled floor and frosted window to front.
Bedroom
12' 0" x 9' 9" (3.66m x 2.97m)
Window to rear, laminate flooring, picture rail and coving, cast iron fireplace, radiator.
Bedroom
110' 10" x 9' 10" (33.78m x 3.00m)
Window to rear, laminate flooring, radiator.
Outside
Garden
