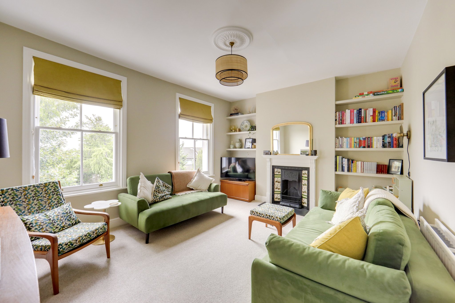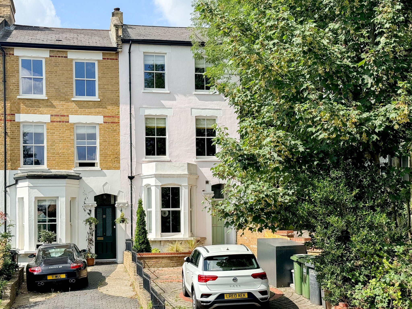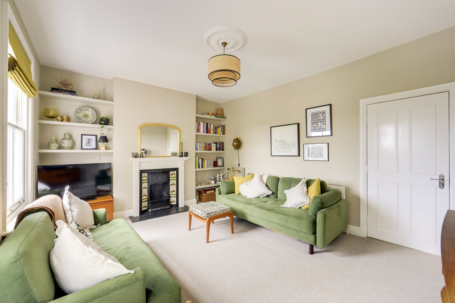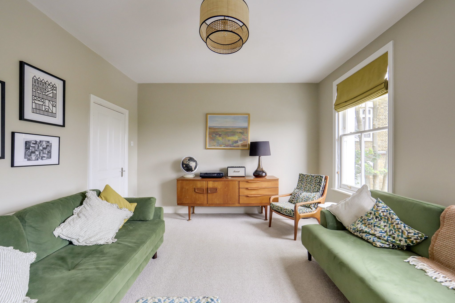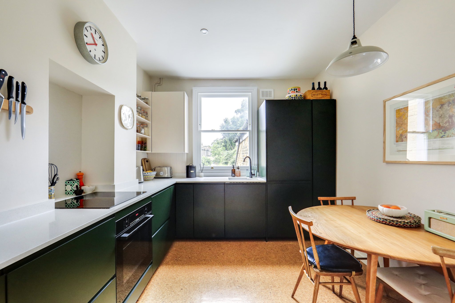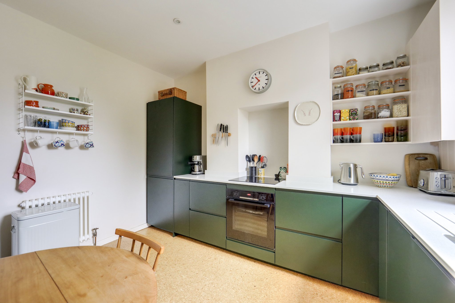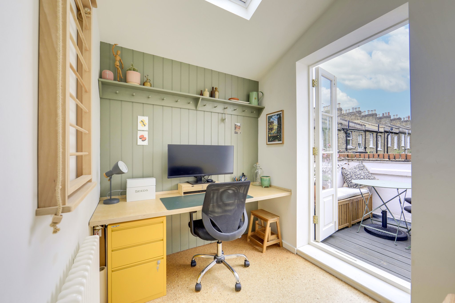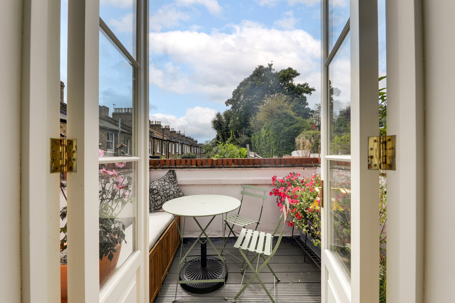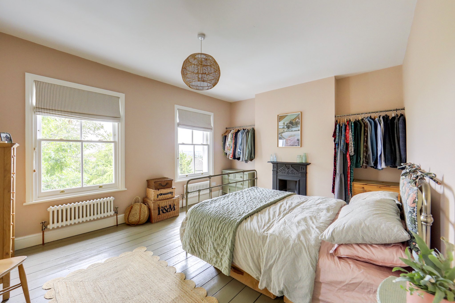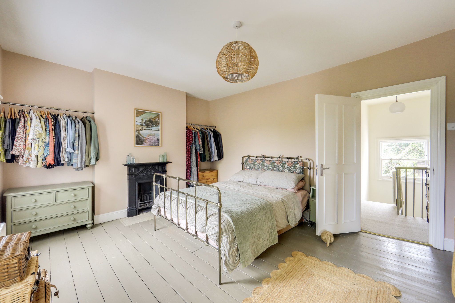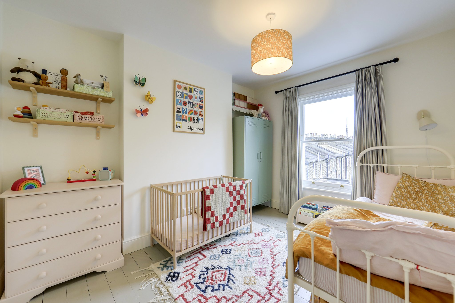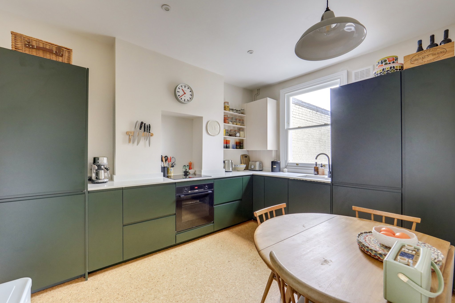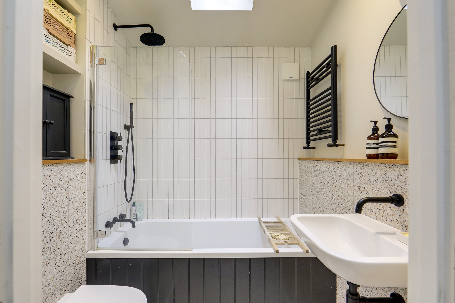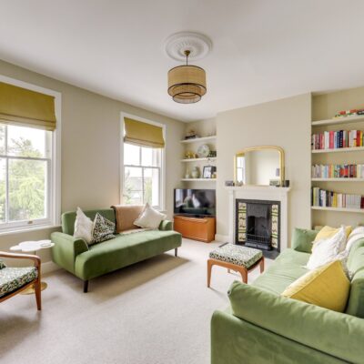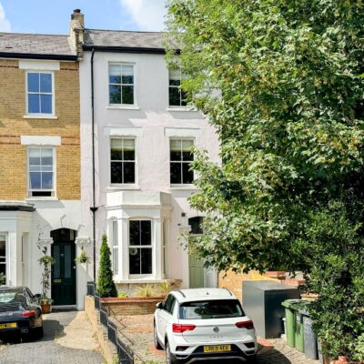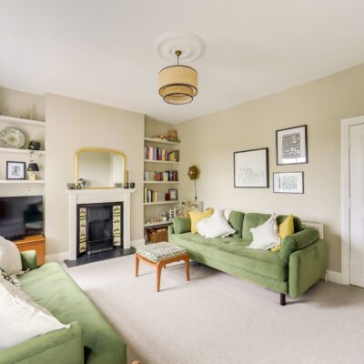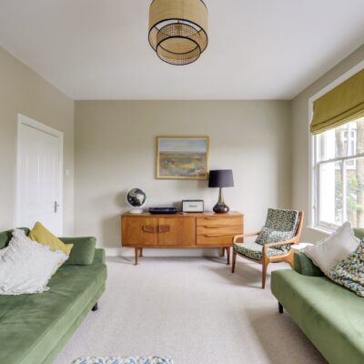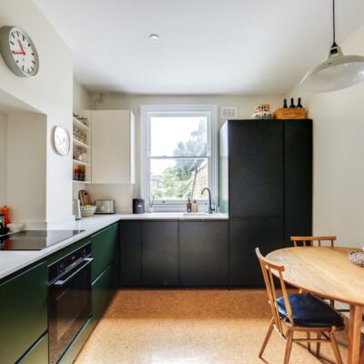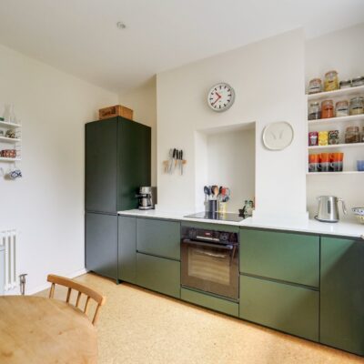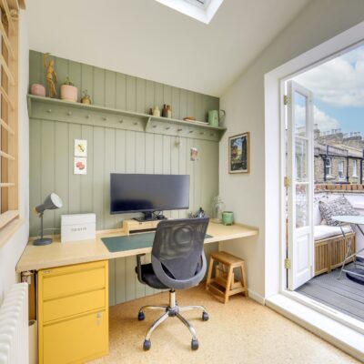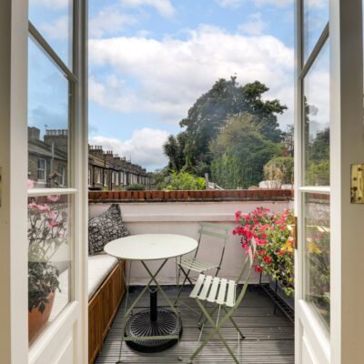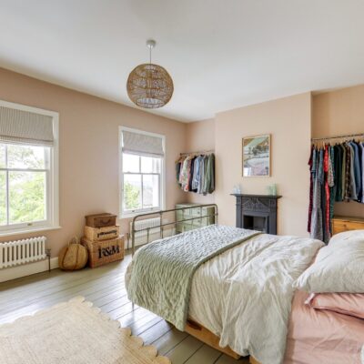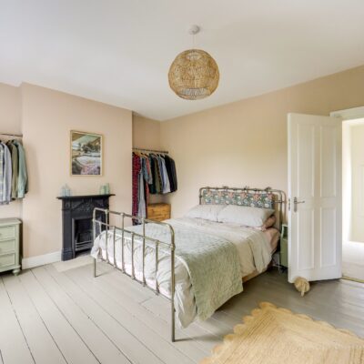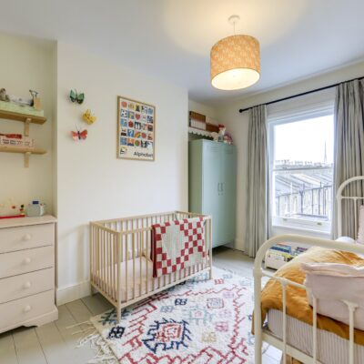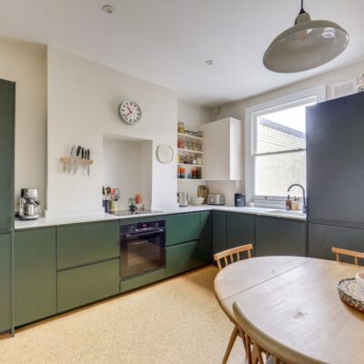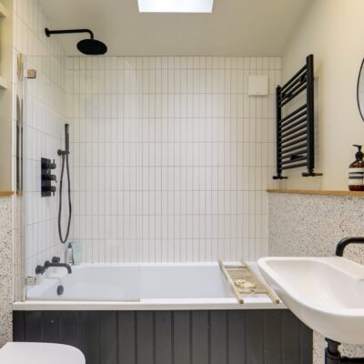Kirkdale, London
Kirkdale, London, SE26 4NQProperty Features
- Split Level Flat
- Modern Kitchen & Bathroom
- Private Sun Terrace
- Two Double Bedrooms
- Study Room
- Great Transport Links
Property Summary
This charming and immaculately presented split-level flat is perfect for buyers seeking a move-in-ready home in a vibrant area with fantastic commuter links.
Situated across the first and second floors of a characterful townhouse conversion, this beautifully presented flat features a spacious lounge with a delightful fireplace and sash windows that overlook the front of the property. The kitchen boasts sleek, contemporary units, integrated appliances, and ample dining space. The current owners have thoughtfully reconfigured the first-floor layout to include a modern bathroom and a bright study area, complete with French doors leading to a private terrace—a perfect spot to soak up the sun. Upstairs, the second floor hosts two generously sized bedrooms, the main bedroom featuring an attractive fireplace. The property also includes a loft, providing ample storage space.
Located on Kirkdale Road, this property is conveniently within a mile of Forest Hill and Sydenham Stations, offering frequent National Rail, London Overground, and bus services to Central London and beyond. A diverse array of shops, supermarkets, and dining options are within walking distance. The area is popular with families, thanks to its excellent nurseries and schools and abundant green spaces, including Sydenham Wells Park. Additionally, the Horniman Museum, with its extensive gardens and popular Sunday market showcasing local and independent producers, is nearby.
Tenure: Share of Freehold (995 years remining on lease) | Service Charge & Ground Rent: None | Council Tax: Lewisham band C
Full Details
First Floor
Living Room
15' 5" x 12' 2" (4.70m x 3.71m)
Double-glazed sash windows, pendant ceiling light, cast iron fireplace, alcove shelving, radiator, fitted carpet.
Kitchen
12' 4" x 9' 10" (3.76m x 3.00m)
Double-glazed sash windows, pendant ceiling light, inset ceiling spotlights, fitted kitchen units, sink with mixer tap and drainer, integrated dishwasher, fridge/freezer, oven and electric hob, plumbing for washing machine, cupboard housing boiler, column radiator, cork flooring.
Study
8' 5" x 6' 5" (2.57m x 1.96m)
French doors to patio, Velux roof window, inset ceiling spotlights, column radiator, cork flooring.
Bathroom
5' 11" x 5' 4" (1.80m x 1.63m)
Velux roof window, ceiling light, bathtub with overhead and handheld showers and screen, washbasin, WC, heated towel rail, tile flooring.
Second Floor
Bedroom
15' 5" x 12' 2" (4.70m x 3.71m)
Double-glazed sash windows, pendant ceiling light, cast iron fireplace, column radiators, wood flooring.
Bedroom
12' 4" x 9' 10" (3.76m x 3.00m)
Double-glazed sash windows, pendant ceiling light, column radiator, wood flooring.
Outside
Sun Terrace
