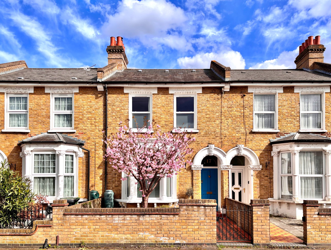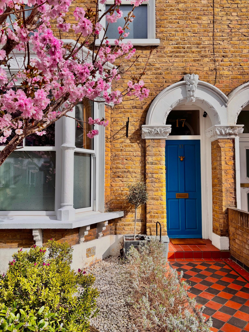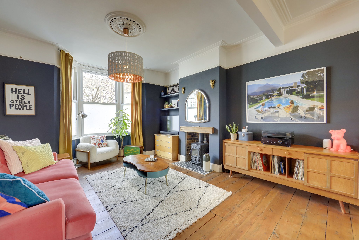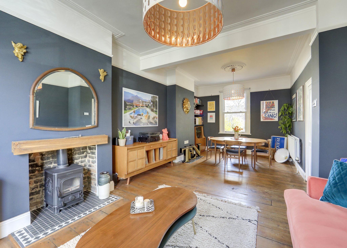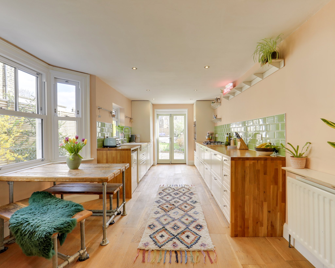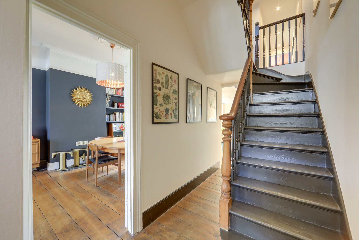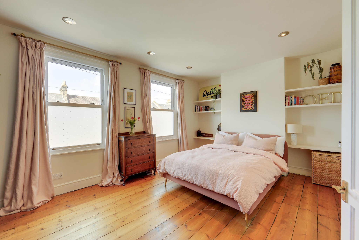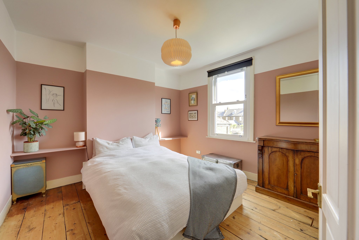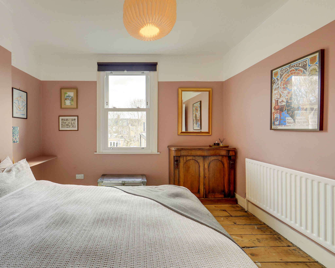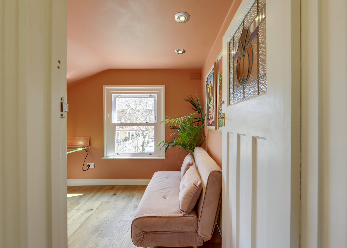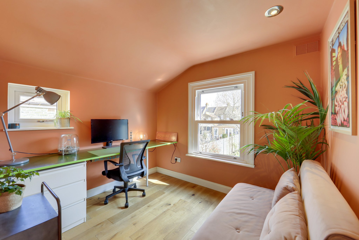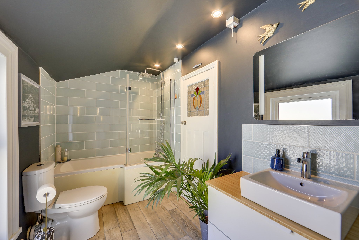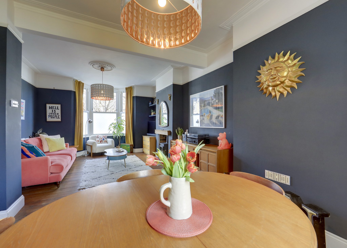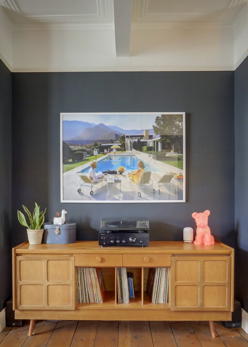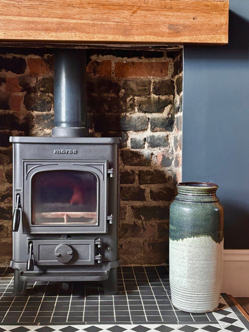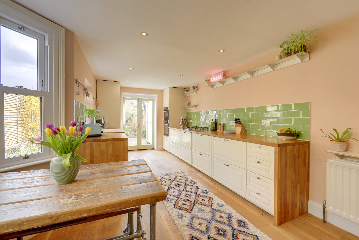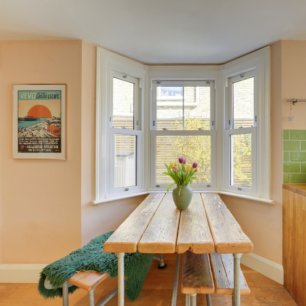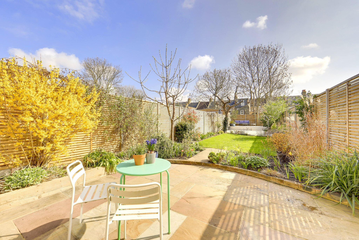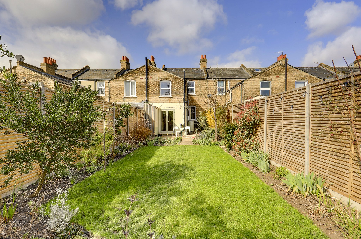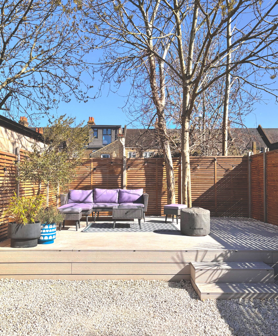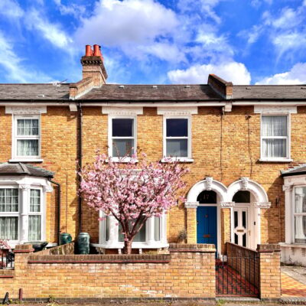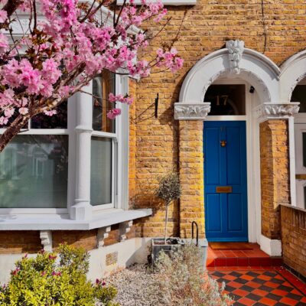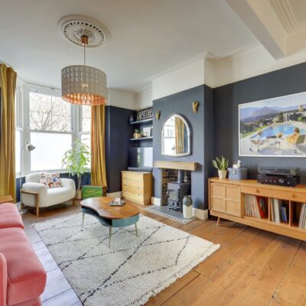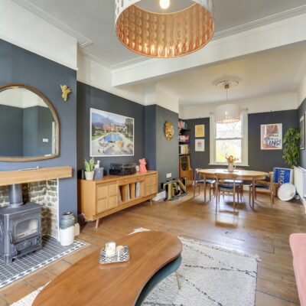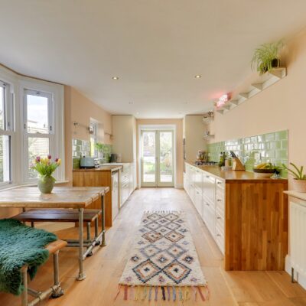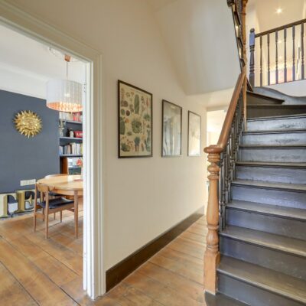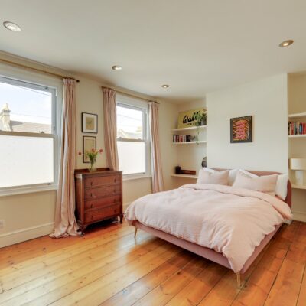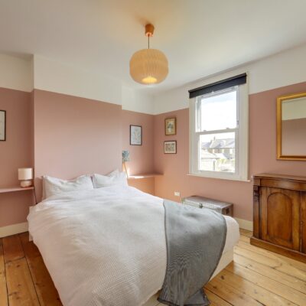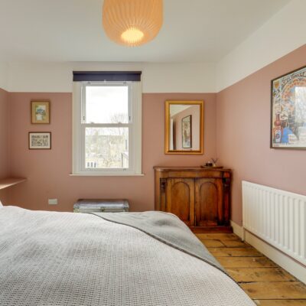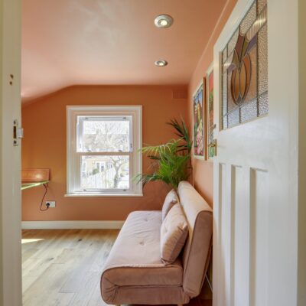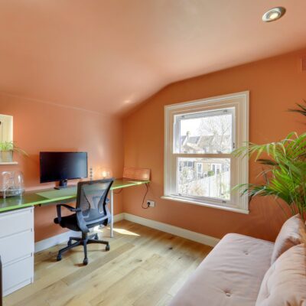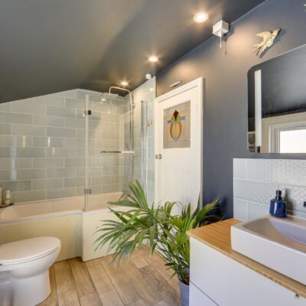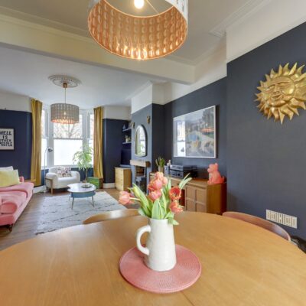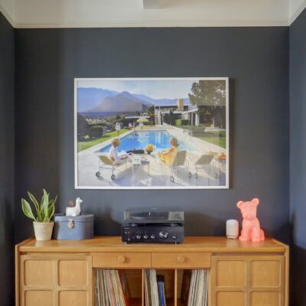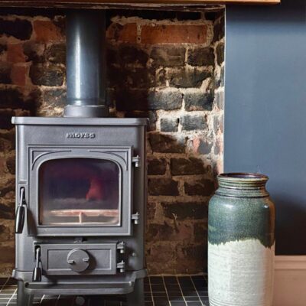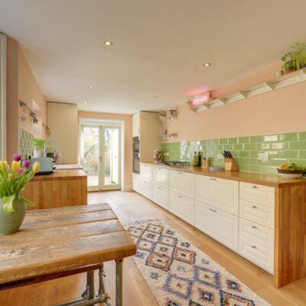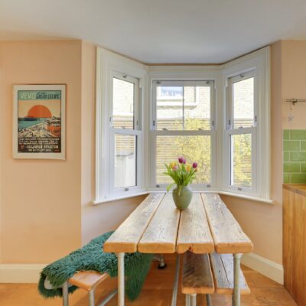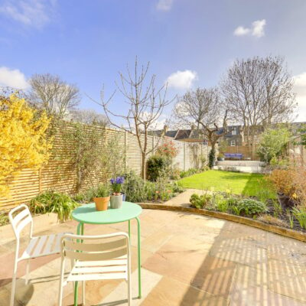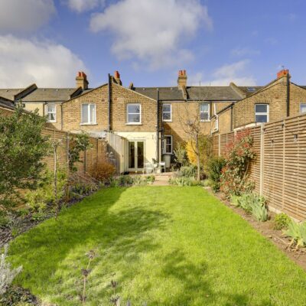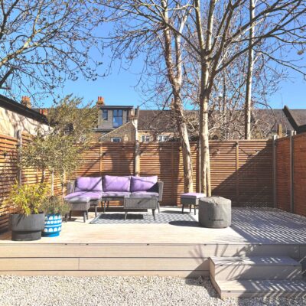Bowness Road, London
Bowness Road, London, SE6 2DGProperty Features
- Three Bed Terraced House
- Light & Modern Interiors
- Spacious Kitchen/Diner
- Modern Bathroom
- Beautifully Landscaped Garden
- 0.6mi to Twin Catford Stations
Property Summary
A beautifully presented brick-fronted home, blending period charm with modern style, in a vibrant and well-connected location.
Nestled on Bowness Road, this immaculately presented terraced home is move-in ready and benefits from new UPVC sash windows throughout. Stepping inside, the entrance hall leads to an inviting double reception room, bathed in natural light from dual-aspect windows. A charming fireplace with a working wood-burning stove adds warmth and character, creating the perfect space to unwind. The stylish kitchen features sleek modern units, integrated appliances, and a delightful bay window—forming a cosy dining nook. French doors open onto a beautifully landscaped rear garden, offering a peaceful retreat for relaxation or entertaining.
Upstairs, three well-proportioned bedrooms provide comfortable living, with the principal bedroom boasting built-in wardrobes for ample storage. The contemporary bathroom is a sleek sanctuary, thoughtfully designed with a built-in utility cabinet housing the washing machine for added convenience.
Ideally located for the Twin Catford Stations and local bus routes, this home offers excellent transport links into Central London. The area is rich in amenities, with independent shops, supermarkets, and a fantastic selection of cafés and restaurants. Popular among young families, it is well-served by sought-after nurseries and schools, including Rushey Green Primary and St Dunstan's College, an independent school offering education from nursery through sixth form. Outdoor enthusiasts will appreciate the abundance of green spaces nearby, including the popular Mountsfield Park, just a short stroll away, and the scenic Waterlink Way, a favoured walking and cycling route.
A charming home offering space, style, and superb convenience—early viewing is highly recommended.
Tenure: Freehold | Council Tax: Lewisham band D
Full Details
Ground Floor
Entrance Hall
Pendant ceiling light, understairs storage cupboard, radiator, wood flooring.
Reception Room
4.10m x 3.43m (13' 5" x 11' 3")
Double-glazed sash windows, pendant ceiling light, fireplace with wood burning stove, radiator, wood flooring.
Dining Room
3.65m x 3.46m (12' 0" x 11' 4")
Double-glazed sash window, pendant ceiling light, radiator, wood flooring.
Kitchen
6.76m x 2.80m (22' 2" x 9' 2")
Double-glazed windows, French doors to garden, inset ceiling spotlights, 2.0 bowl sink with mixer tap, integrated dishwasher, fridge/freezer, gas hob, oven and grill, Worcester Bosch boiler, radiator, wood flooring.
First Floor
Landing
Pendant ceiling lights, radiator, wood flooring.
Bedroom
5.23m x 3.49m (17' 2" x 11' 5")
Double-glazed sash windows, inset ceiling spotlights, built-in wardrobes, radiator, wood flooring.
Bedroom
3.49m x 3.45m (11' 5" x 11' 4")
Double-glazed sash window. pendant ceiling light, radiator, wood flooring.
Bedroom
2.79m x 2.50m (9' 2" x 8' 2")
Double-glazed windows, inset celling spotlights, radiator, wood flooring.
Bathroom
4.17m x 1.77m (13' 8" x 5' 10")
Double-glazed window, inset ceiling spotlights, bathtub with shower and screen, washbasin on vanity unit, WC, plumbing for washing machine, heated towel rail, wood flooring.
Outside
Garden
Paved patio leading to lawn with mature plant and tree borders, raised decking to rear.
