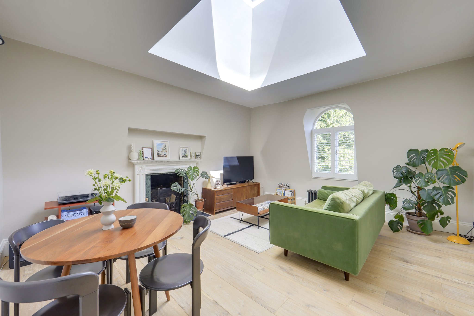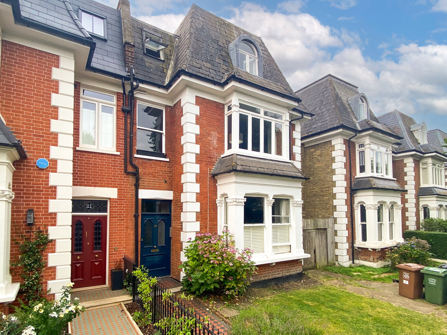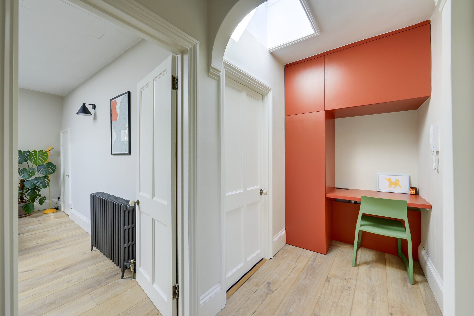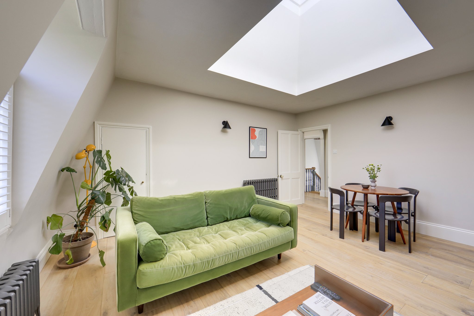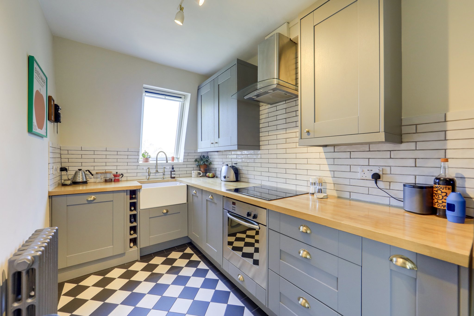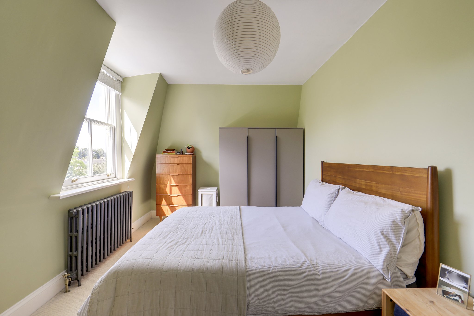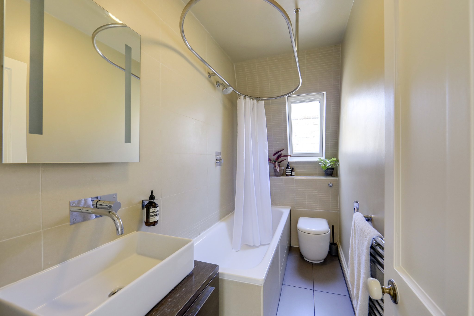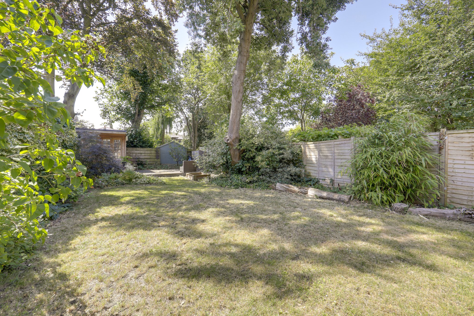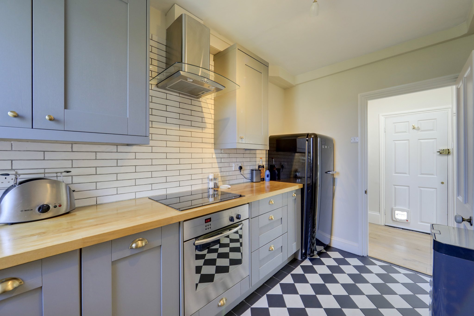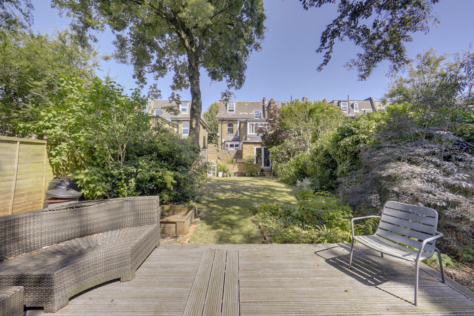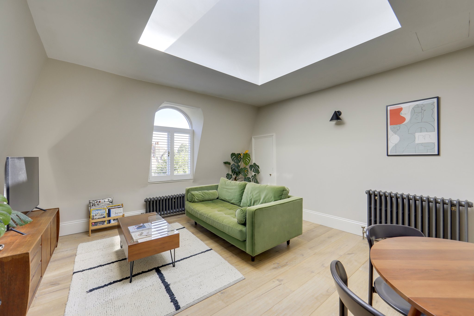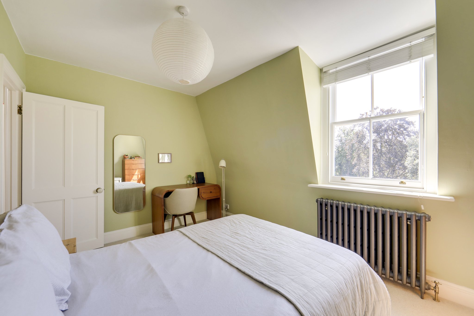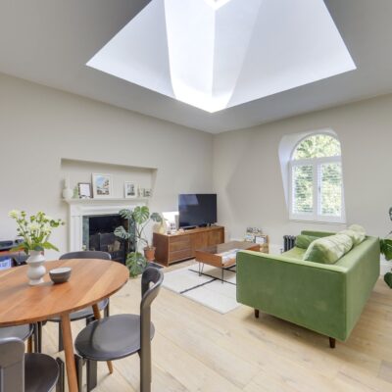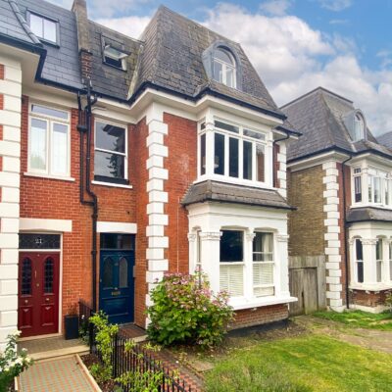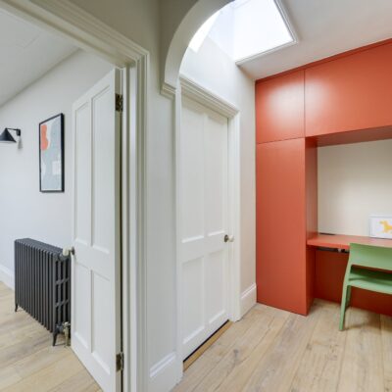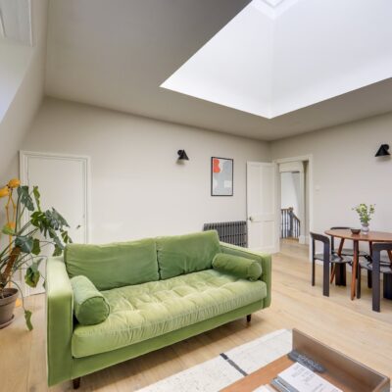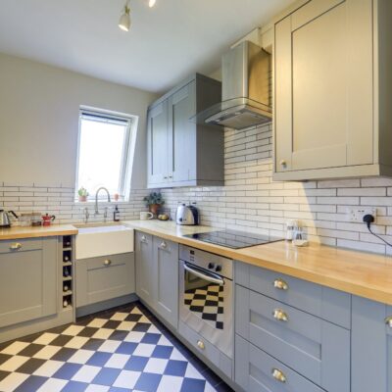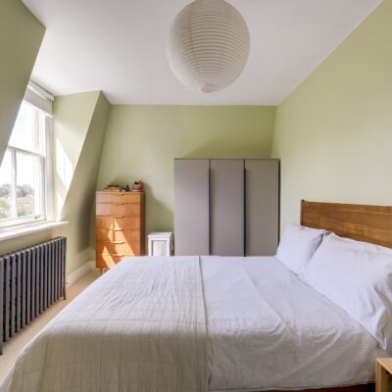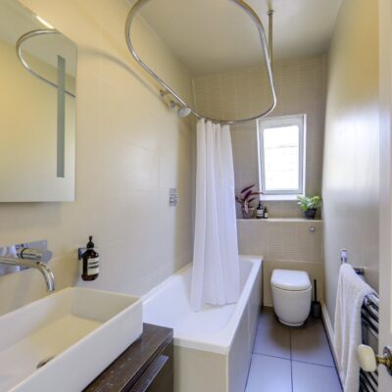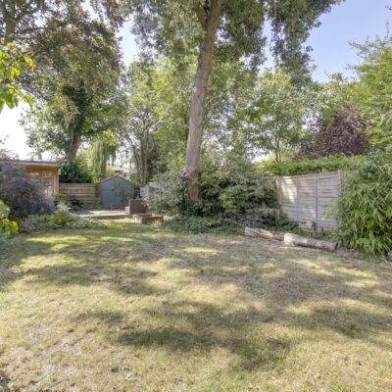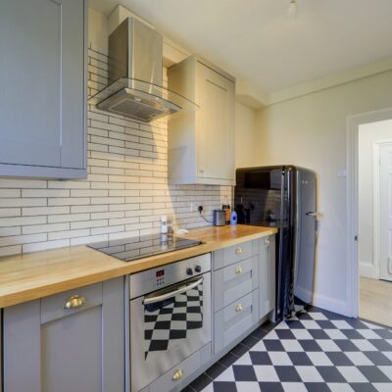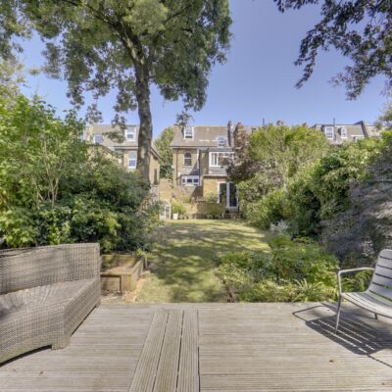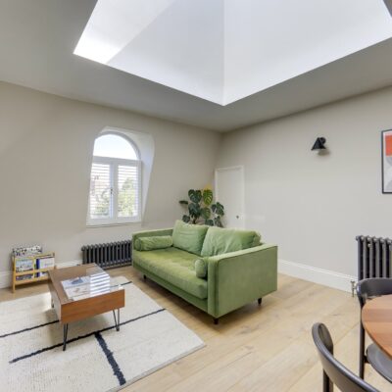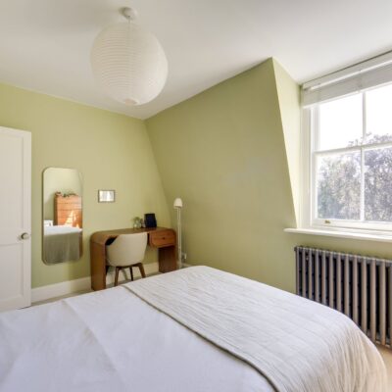Micheldever Road, London
Micheldever Road, London, SE12 8LXProperty Features
- Top Floor Apartment
- Light & Modern Interiors
- Communal garden
- Lee Manor Conservation Area
- Great Transport Links
- Approx 545sqft.
Property Summary
This light and modern one-bedroom flat is set across the top floor of a charming period conversion on a tree-lined residential street in the sought-after Lee Manor Conservation area.
Immaculately presented throughout, the flat welcomes you with an entrance hall cleverly designed to incorporate a built-in desk and cabinetry. This leads to a bright and airy lounge featuring a delightful fireplace and ample dining space. The contemporary kitchen is equipped with sleek, modern fitted units, and there is a generously sized bedroom and a modern bathroom.
Stepping outside, you’ll find a well-maintained communal garden featuring a lush green lawn, mature plant borders, and a raised decking area—ideal for alfresco dining, gardening enthusiasts, or simply lounging in the sun.
Situated on Micheldever Road, the property enjoys excellent transport links, with both Lee and Hither Green Stations within walking distance, offering quick access to Central London and beyond. The local area boasts a diverse array of shops, supermarkets, and exciting places to eat and drink, as well as the beautiful open spaces of Manor House Gardens, complete with a library, tennis courts, playground, and the popular Pistachios in the Park café.
A fantastic opportunity for buyers looking for a move-in-ready property in a prime location!
Tenure: Share of Freehold (992 years remaining on lease) | Service Charge & Ground Rent: None | Council Tax: Lewisham band C
Full Details
Second Floor
Entrance Hall
11' 6" x 4' 8" (3.51m x 1.42m)
Skylight, ceiling light, built-in desk and cupboard housing boiler, wood flooring.
Lounge
15' 11" x 13' 11" (4.85m x 4.24m)
Casement windows, skylight, wall-mounted lights, storage cupboard, fireplace, column radiators, wood flooring.
Kitchen
12' 1" x 6' 6" (3.68m x 1.98m)
Double-glazed roof window, track ceiling light, fitted kitchen units, farmhouse style sink and mixer tap, integrated dishwasher, oven, electric hob and extractor hood, plumbing for washing machine, column radiator, tile flooring.
Bedroom
14' 1" x 9' 3" (4.29m x 2.82m)
Sash windows, pendant ceiling light, column radiator, fitted carpet.
Bathroom
8' 11" x 4' 4" (2.72m x 1.32m)
Double-glazed roof window, ceiling light, bathtub with shower and ceiling-mounted curtain rail, washbasin on vanity unit, WC, heated towel rail, tile flooring.
Outside
Communal Garden
Side access, lawn with mature plant borders leading to raised decking to rear.
