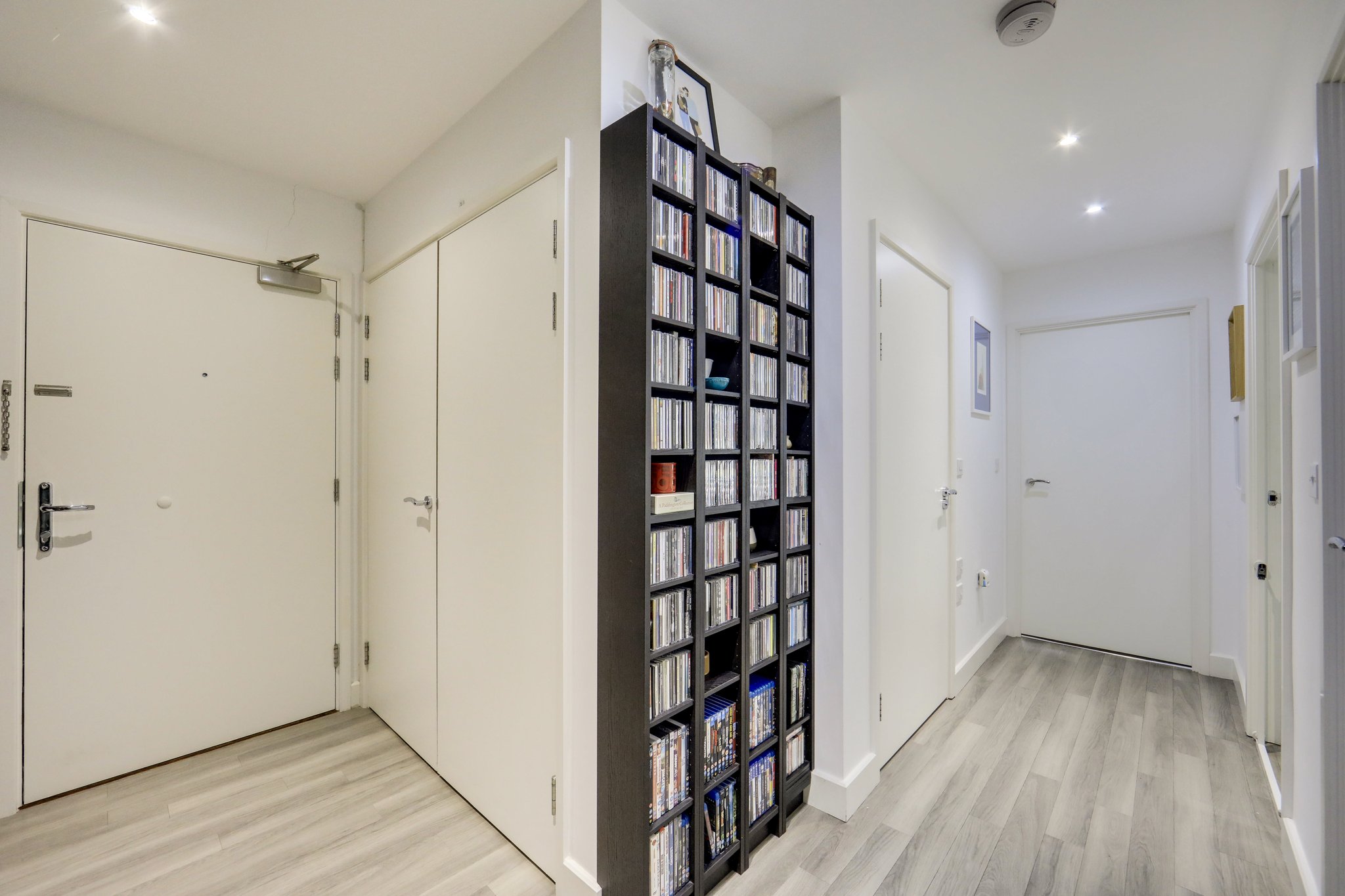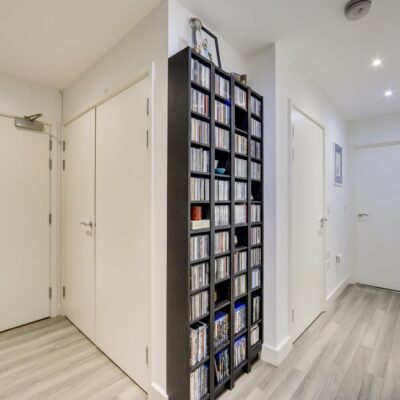Property Features
- Modern Development
- Ground Floor Flat
- 2 Beds & 2 Baths
- Private Terrace
- Parking space
- Approx 764sqft.
- 0.5mi to Twin Catford Stations
- Ladywell Fields in Close Proximity
Property Summary
This light and modern ground-floor flat, benefiting from allocated off-street parking and a private south-facing terrace, presents an exciting opportunity for buyers seeking a move-in-ready property in a prime location.
Beautifully presented throughout, the flat features a welcoming entrance hall with built-in storage and a utility closet for added convenience. This leads to a spacious open-plan living room and kitchen, fitted with modern units and integrated appliances, making it the perfect space for entertaining guests. Further along the hallway, you’ll discover a sleek family bathroom and two well-proportioned bedrooms, with the master bedroom benefiting from an ensuite shower room.
The private terrace, surrounded by lush greenery, provides an idyllic spot for alfresco dining or simply enjoying warmer days.
Situated in Harlie Court, a modern apartment block within the sought-after Adenmore Road Development, this flat is just a short stroll away from the vibrant Catford Town Centre and the charming Ladywell Village, where you’ll find a variety of local shops, supermarkets, and exciting places to eat and drink. With excellent transport links from the twin Catford stations, you'll enjoy seamless access to Central London and beyond. Adenmore Road is popular with families and is well-served by good nurseries and schools. The beautiful open spaces of Ladywell Fields are also just a stone’s throw away, perfect for leisurely strolls and outdoor activities.
Tenure: Leasehold (147 years remaining) | Service Charge: £215pm | Ground Rent: £350pa | Council Tax: Lewisham band C
Full Details
Ground Floor
Entrance Hall
Inset ceiling spotlights, storage cupboard, utility cupboard housing hot water cylinder and plumbing for washing machine, radiator, Amtico flooring.
Open Plan Kitchen & Living Room
17' 11" x 16' 2" (5.46m x 4.93m)
Double-glazed windows and door to terrace, inset ceiling spotlights, pendant ceiling light, fitted kitchen units, 1.5 bowl sink with mixer tap and drainer, integrated dishwasher, fridge/freezer, microwave, oven, electric hob and extractor hood, radiator, Amtico flooring.
Bedroom
20' 5" x 12' 3" (6.22m x 3.73m)
Double-glazed windows, pendant ceiling lights, radiator, fitted carpet.
Ensuite
6' 10" x 4' 10" (2.08m x 1.47m)
Inset ceiling spotlights, walk-in shower, washbasin on vanity unit, WC, heated towel rail, tile flooring.
Bedroom
11' 4" x 10' 3" (3.45m x 3.12m)
Double-glazed windows, pendant ceiling light, radiator, fitted carpet.
Bathroom
7' 6" x 6' 5" (2.29m x 1.96m)
Inset ceiling spotlights, fitted mirrored wall cabinets, bathtub with shower and screen, washbasin on vanity unit, WC, heated towel rail, tile flooring.
Outside
Allocated Of-Street Parking
Private Terrace

