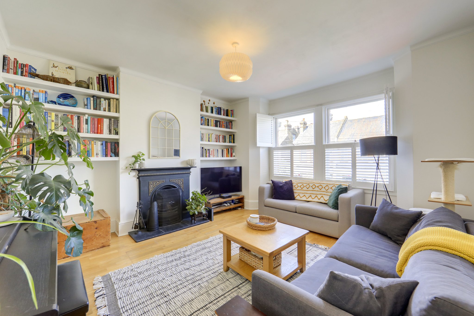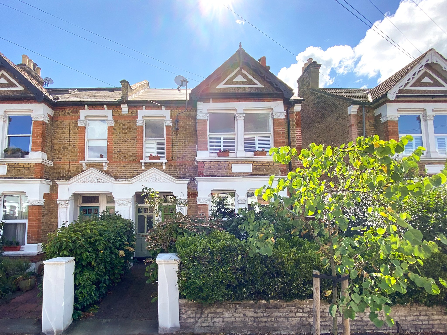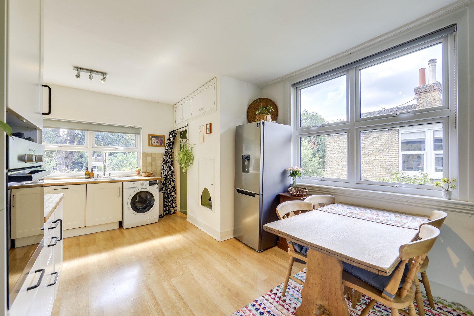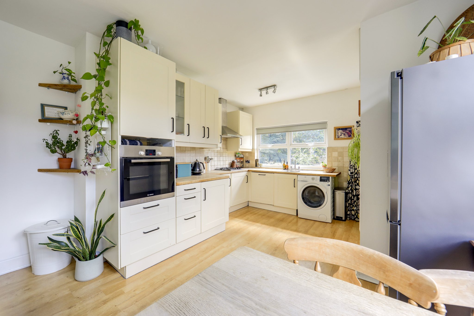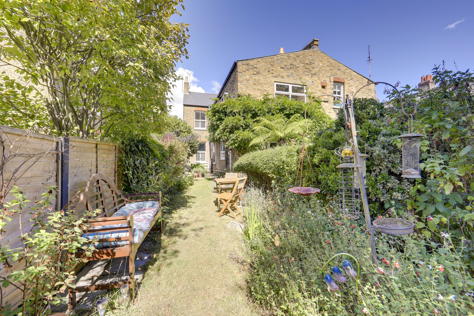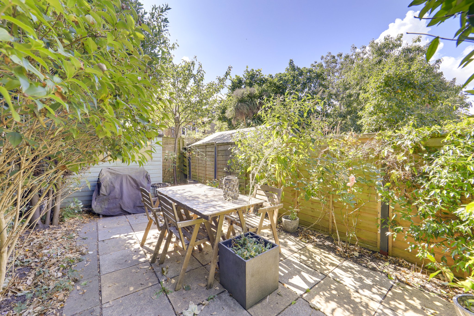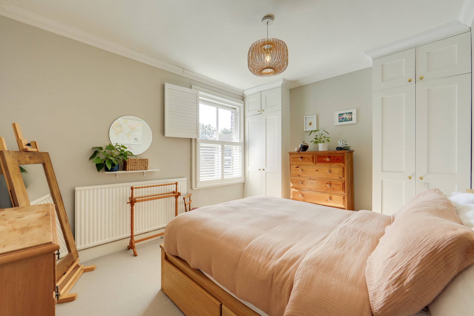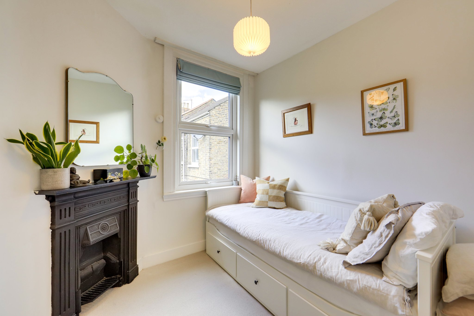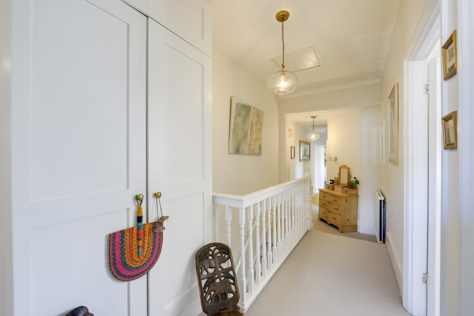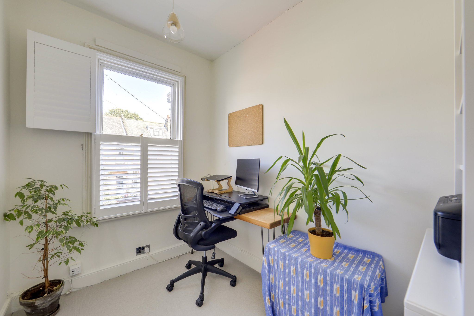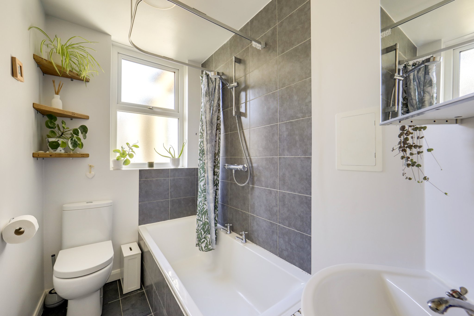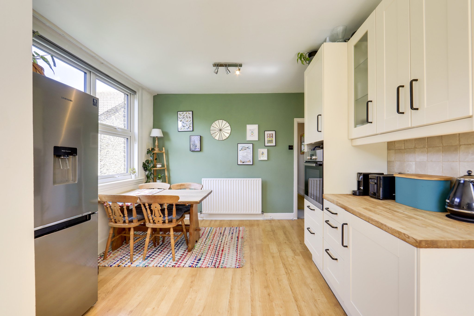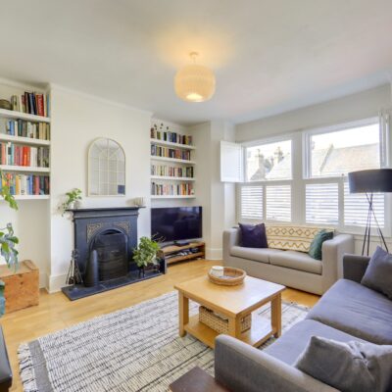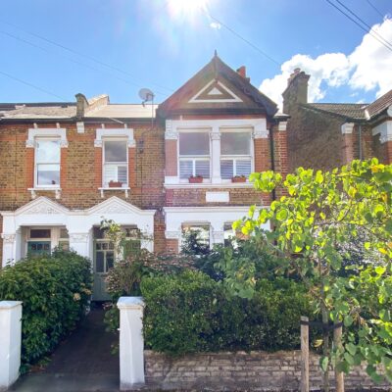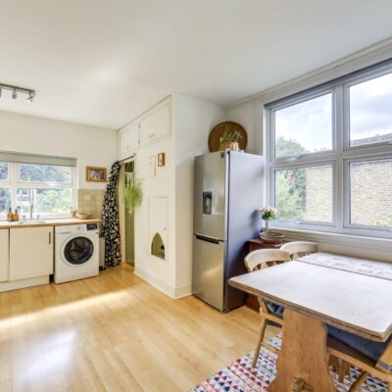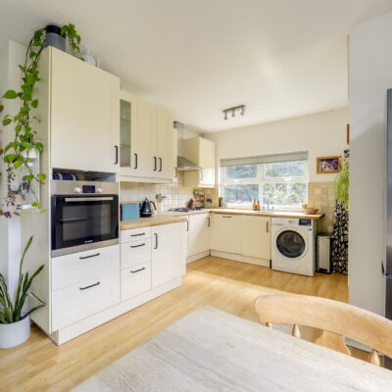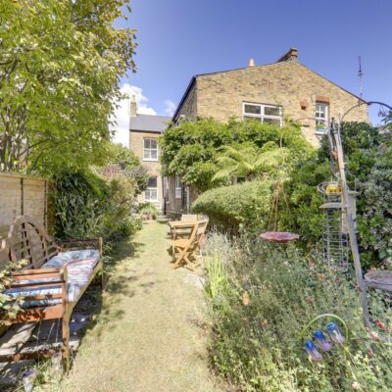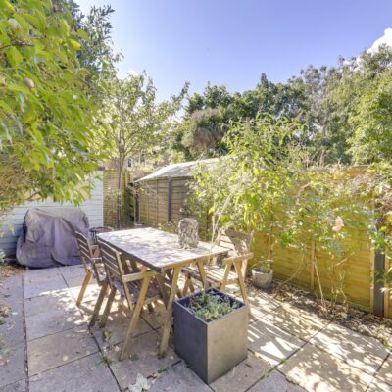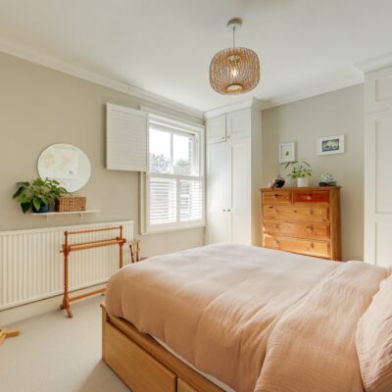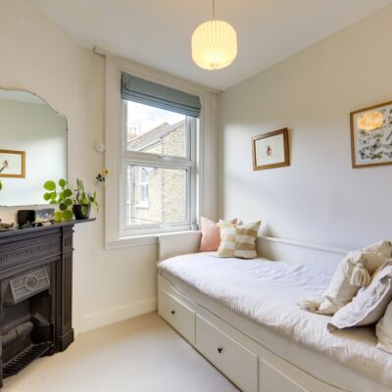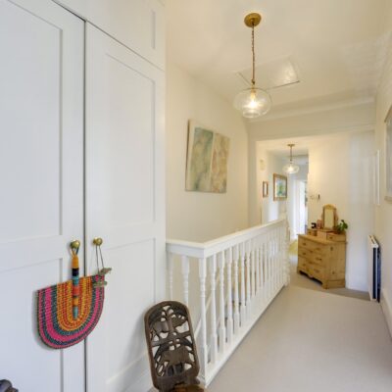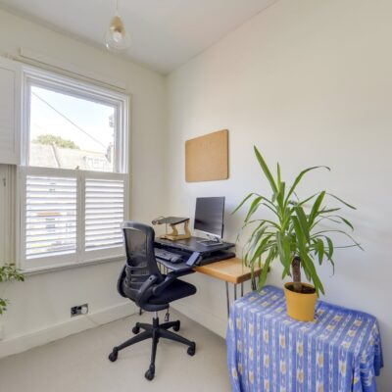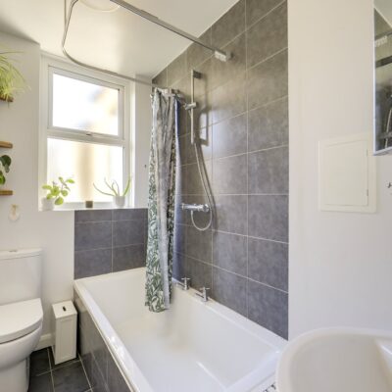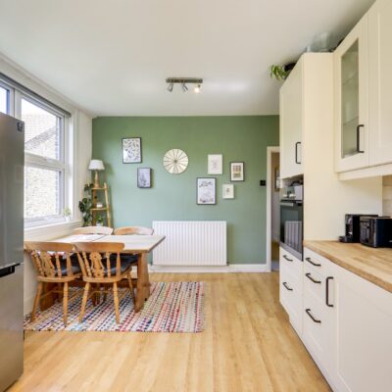Davenport Road, London
Davenport Road, London, SE6 2AZProperty Features
- First Floor Maisonette
- Spacious Kitchen/Diner
- Light & Modern Decor
- Private South-Facing Garden
- Approx 935sqft.
- Great Transport Links
- Share of Freehold
- Mountsfield Park Near By
Property Summary
This immaculately presented three-bedroom first-floor maisonette seamlessly blends light, modern décor with charming period features, offering the best of both worlds.
Benefitting from its own front door and a private south-facing garden, this charming maisonette features a spacious hallway with built-in storage leading to a bright lounge, complete with a feature fireplace and sash bay windows overlooking the front of the property. Further along the hallway, you'll find a sleek bathroom and three generously sized bedrooms, with the master bedroom boasting bespoke fitted wardrobes. The contemporary kitchen, filled with natural light from dual-aspect windows, offers modern units and a dining area perfect for entertaining. From the kitchen, step directly into the beautifully maintained garden or use the separate off-street entrance. The garden includes a paved patio, ideal for alfresco dining, and a well-kept lawn, offering plenty of space for relaxing or gardening.
Ideally located near Catford Town Centre, this property is within walking distance of a variety of shops, supermarkets, and vibrant dining options, alongside essential amenities like a GP, dental practices, and a 24-hour gym. Excellent transport links are available, with Catford, Hither Green, and Ladywell Stations all within a mile, providing easy access into Central London. The area is also popular with families, with well-regarded nurseries and schools nearby, and the beautiful open spaces of Mountsfield Park just a short stroll away.
Tenure: Share of Freehold (110 years remaining on lease) | Service charge & Ground Rent: None | Council Tax: Lewisham band C
Full Details
First Floor
Landing
Pendant ceiling lights, storage cupboard, radiator, fitted carpet.
Lounge
14' 7" x 14' 1" (4.45m x 4.29m)
Sash windows, plantation shutters, pendant ceiling light, fireplace, alcove shelving, radiator, wood flooring.
Kitchen
16' 2" x 12' 5" (4.93m x 3.78m)
Double-glazed windows, track ceiling lights, fitted kitchen units, sink with mixer tap and drainer, plumbing for washing machine, integrated dishwasher, oven, gas hob and extractor hood, cupboard housing boiler, radiator, wood flooring.
Bedroom
14' 1" x 11' 4" (4.29m x 3.45m)
Sash windows, plantation shutters, pendant ceiling light, built-in wardrobes, radiator, fitted carpet.
Bedroom
9' 0" x 6' 5" (2.74m x 1.96m)
Sash windows, planation shutters, pendant ceiling light, radiator, fitted carpet.
Bathroom
9' 2" x 5' 3" (2.79m x 1.60m)
Double-glazed windows, bathtub with shower, washbasin, WC, heated towel rail, tile flooring.
Bedroom
9' 2" x 7' 10" (2.79m x 2.39m)
Double-glazed windows, pendant ceiling light, fireplace, radiator, fitted carpet.
Outside
Garden
South facing garden with lawn, mature plant borders, raised plant beds, paved patio and storage shed to rear.
