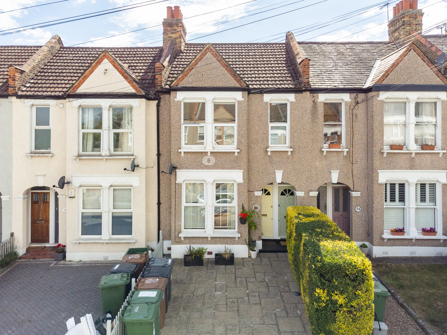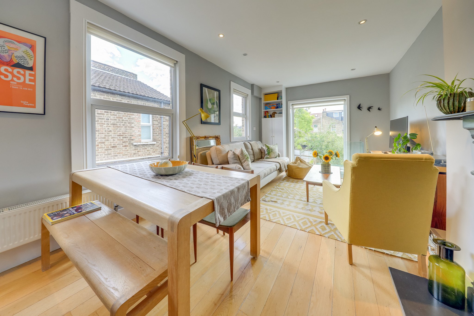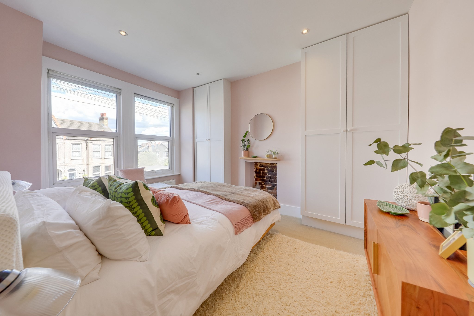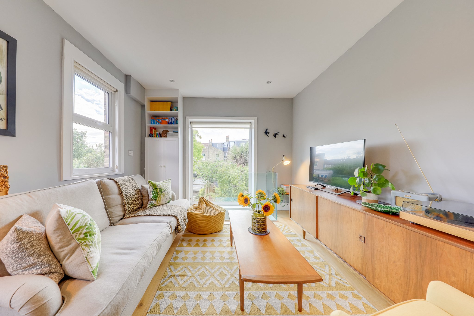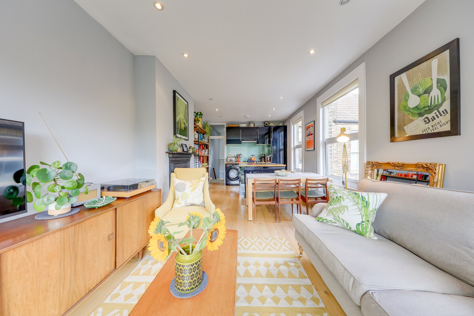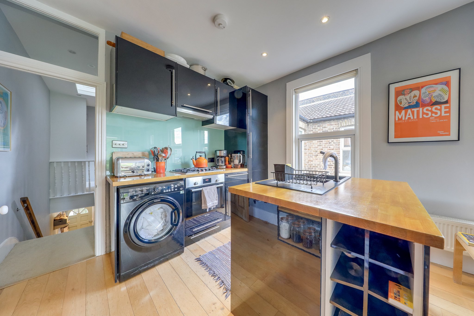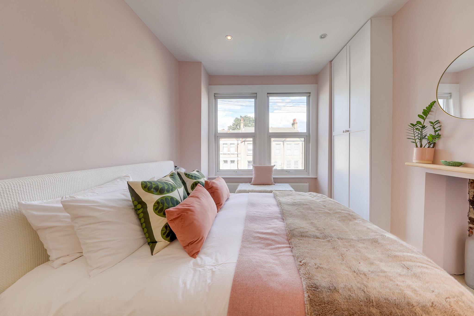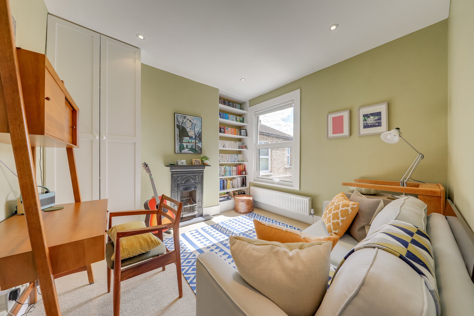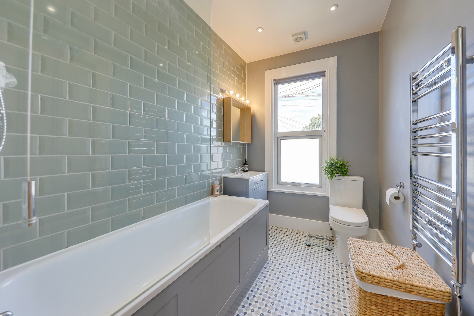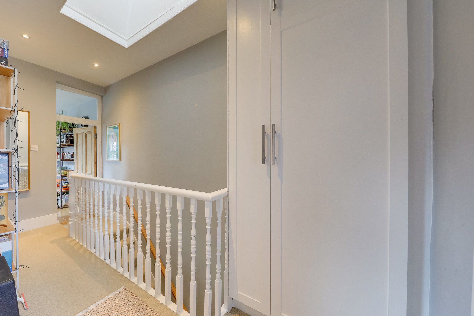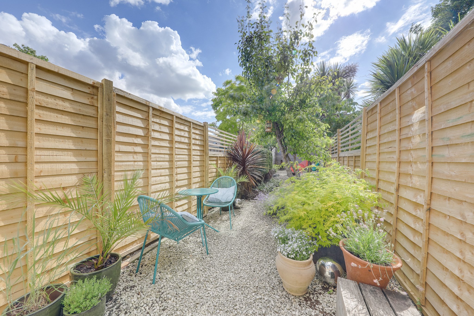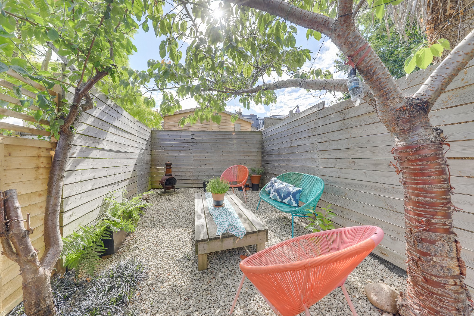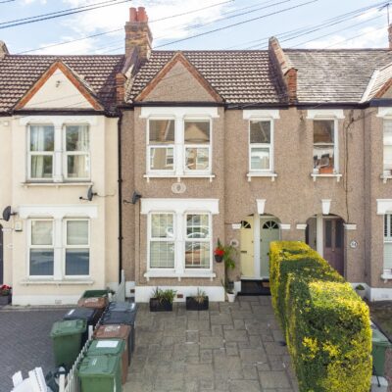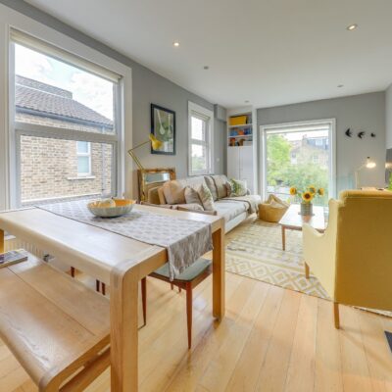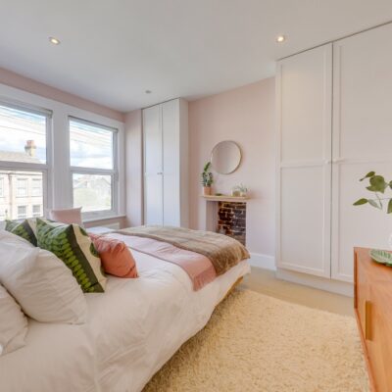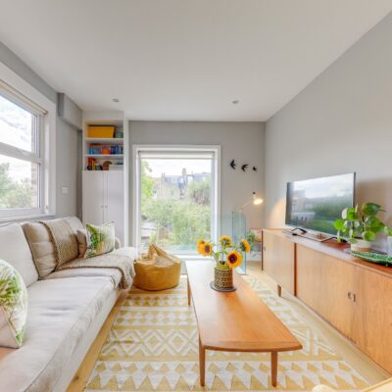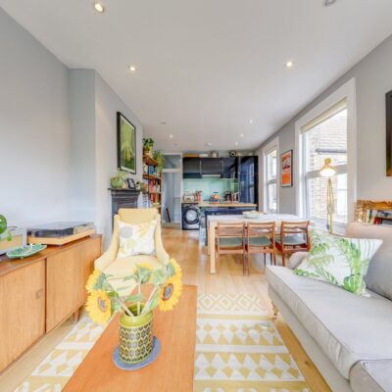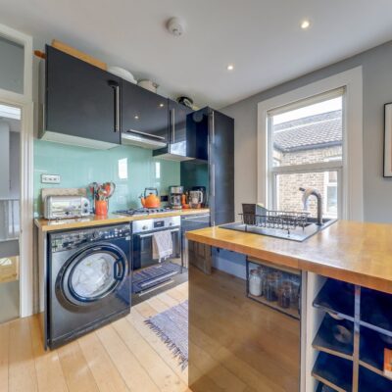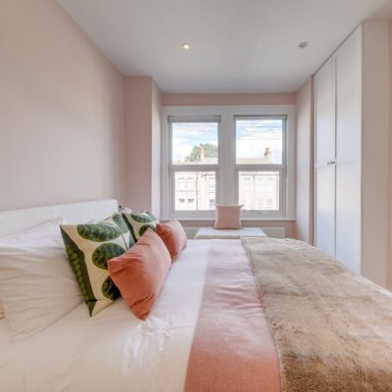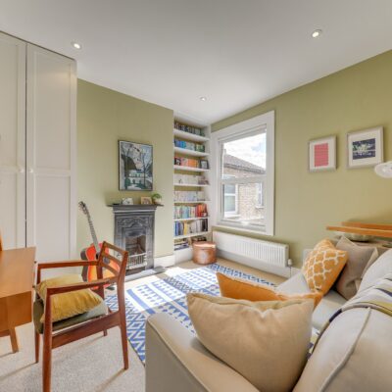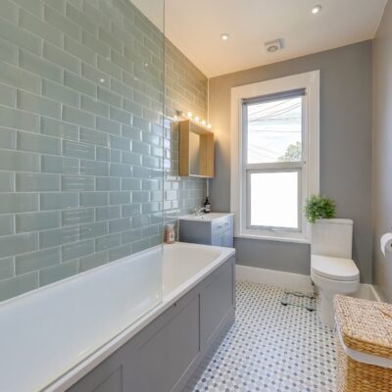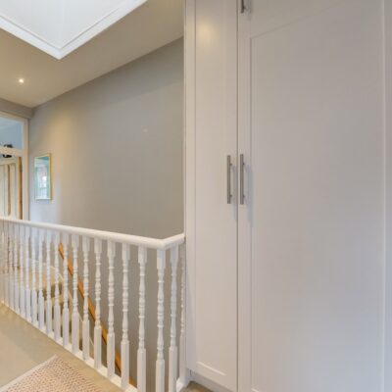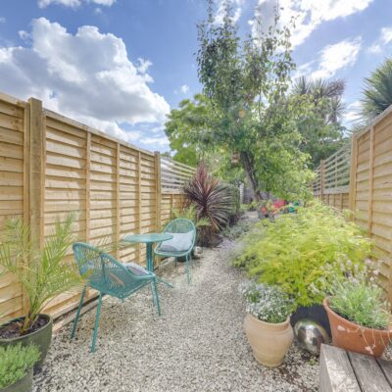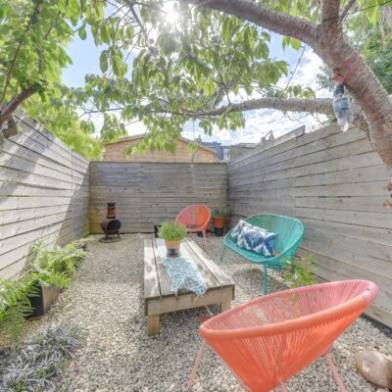Elsinore Road, London
Elsinore Road, London, SE23 2SNProperty Features
- 2 Double Bedrooms
- Approx 688 sqft
- 0.9 mi to Forest Hill/ Catford Stations
- Private garden
- 1.1mi to Honor Oak Park Station
Property Summary
This purpose-built Victorian maisonette offers the best of both worlds: the comfort of top-floor living combined with direct access to a private rear garden. With two double bedrooms and an open-plan kitchen/living area featuring a large panoramic window overlooking the garden, this beautifully maintained property is perfect for anyone seeking a turnkey-ready home.
Centrally located between Forest Hill, Honor Oak Park, and Catford, the property provides residents with a variety of transport options and a wealth of eateries, coffee shops, and independent shops to explore.
Tenure: Leasehold (995 years remaining)| Ground Rent: Peppercorn | Service Charge: £0pm | Council Tax: Lewisham Band C
Full Details
FIRST FLOOR
Kitchen/ Reception Room
7.70m x 3.20m (25' 3" x 10' 6")
Spotlights, double glazed windows, matching wall and base units, kitchen island, hardwood worksurfaces, sink, integrated fridge/freezer, integrated dishwasher, electric oven with gab hob and extractor fan, integrated storage, cast iron fireplace with tiled hearth, wooden floorboards.
Bedroom
3.29m x 2.91m (10' 10" x 9' 7")
Spotlights, double glazed window, alcove shelving, built-in wardrobe, cast iron fireplace with tiled hearth, radiator, fitted carpet.
Bedroom
3.94m x 2.91m (12' 11" x 9' 7")
Spotlights, double glazed windows, built-in wardrobes, radiator, fitted carpet.
Bathroom
2.59m x 1.80m (8' 6" x 5' 11")
Spotlights, double glazed window, rainfall showerhead over bathtub, glass divider, vanity sink unit, heated towel rail, WC, tiled flooring.
Landing
4.20m x 1.80m (13' 9" x 5' 11")
Skylight, spotlights, built-in storage cupboard, fitted carpet.
OUTSIDE
Garden
Extended garden with 2 gravelled seating areas separated by a well maintained lawn with surrounding shrubs.
