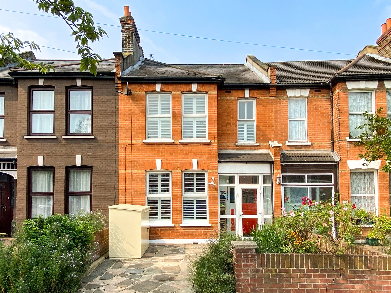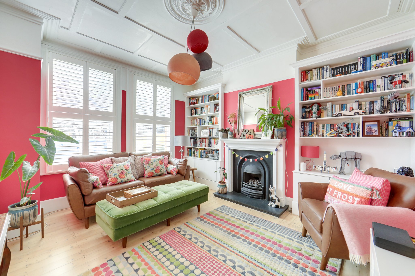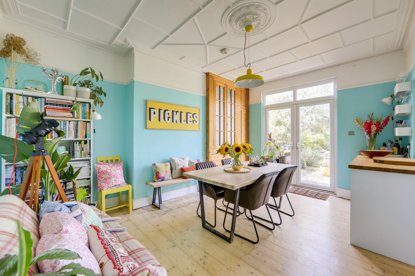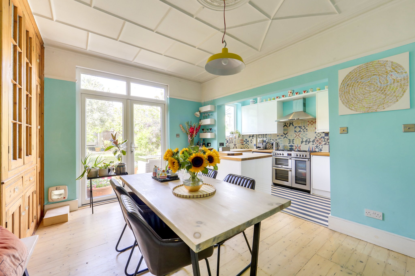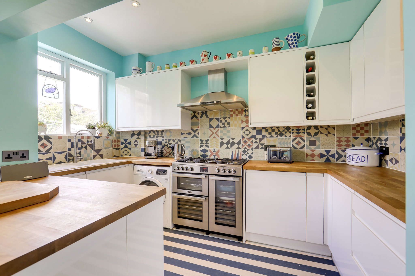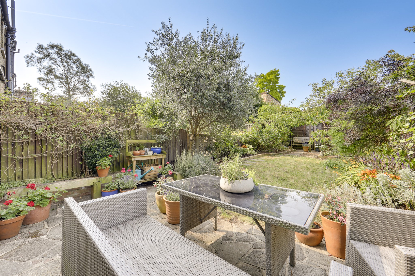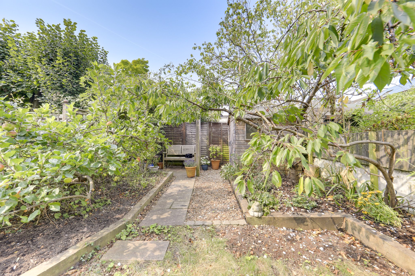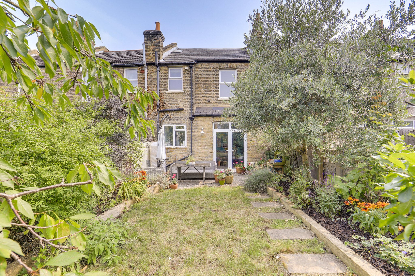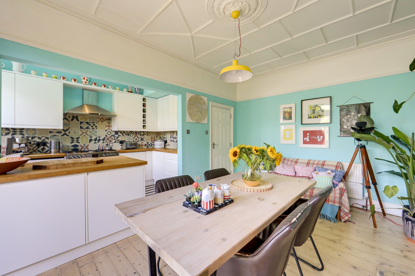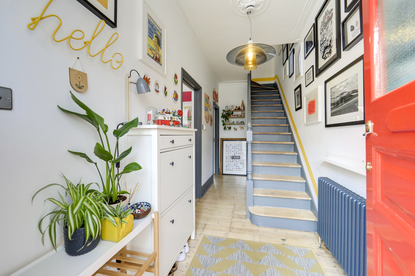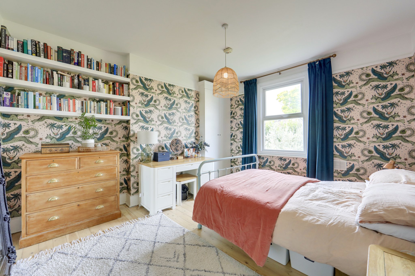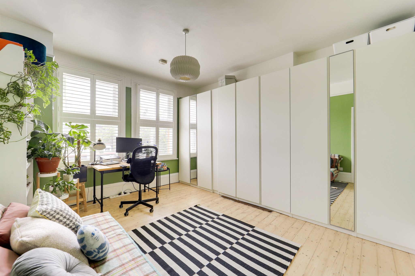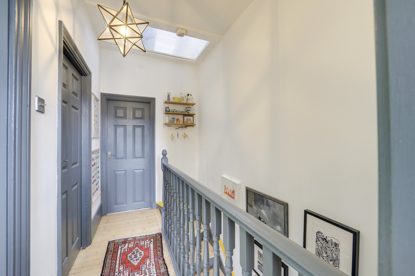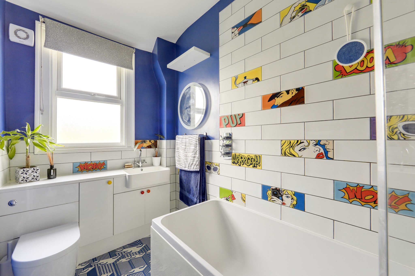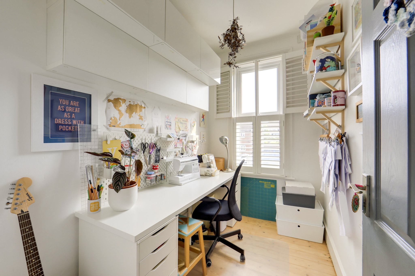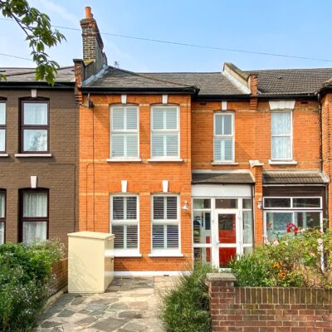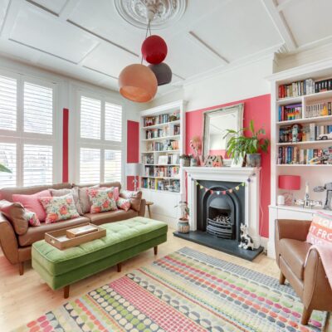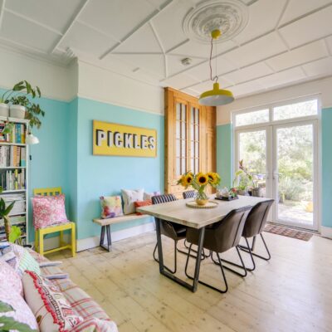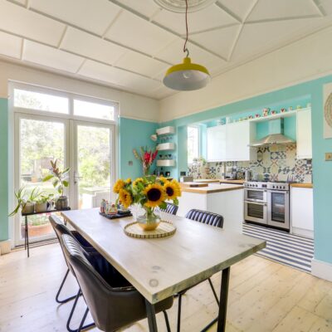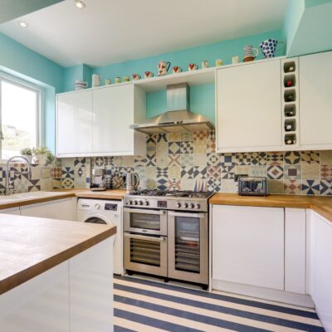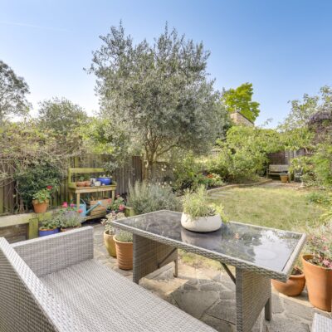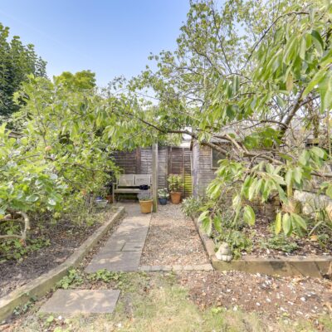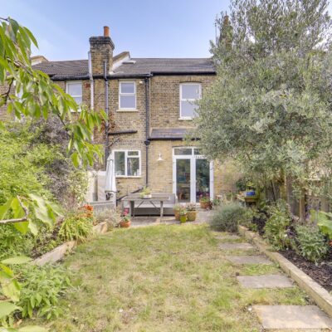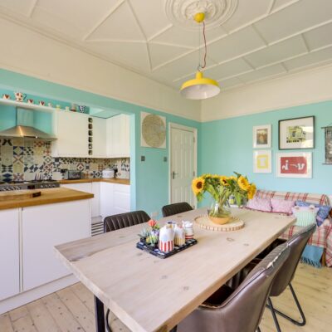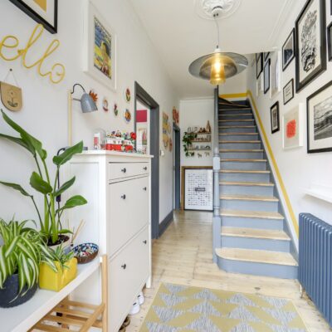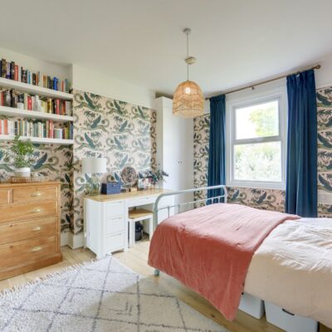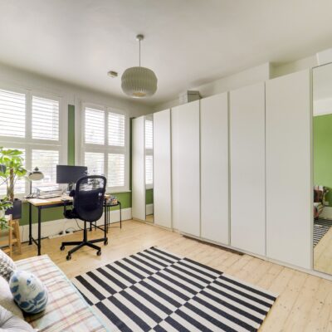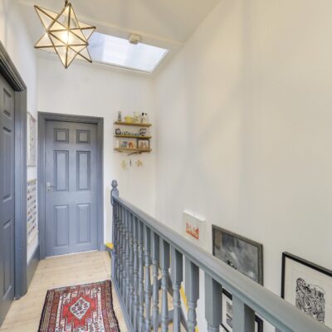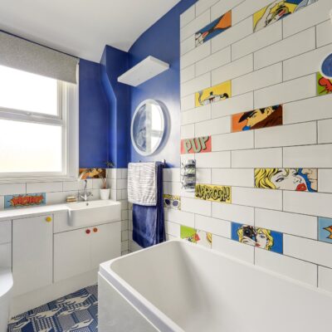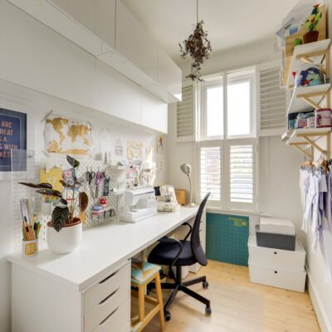Verdant Lane, London
Verdant Lane, London, SE6 1LGProperty Features
- Corbett Estate
- Modern Kitchen & Bathroom
- West Facing Garden
- Off-Street Parking
- Approx 1,070sqft.
- 0.8 mi to Hither Green Station
Property Summary
This characterful brick-fronted terraced house, located in the sought-after Corbett Estate, effortlessly combines light, modern décor with the charming period features that make these homes so desirable.
As you step inside, the porch opens to a welcoming entrance hall leading to a bright and spacious lounge. This room showcases delightful period details, including an elaborate ceiling rose, coffered ceiling, fireplace, and bespoke fitted cabinetry. The kitchen and dining room have been thoughtfully opened up to create a seamless space with modern fitted units and ample room for dining—perfect for both entertaining and everyday living. French doors extend this space to a paved patio, ideal for alfresco dining, while the lovingly maintained west-facing garden offers a perfect setting for lounging in the sun, play, and gardening enthusiasts.
Upstairs, the landing, flooded with natural light from a well-positioned skylight, leads to two generously sized double bedrooms and a third smaller room, perfect as a nursery or home office. A sleek, contemporary family bathroom completes the first floor.
This property also benefits from a front driveway and a loft that provides ample storage space with the potential to extend - (STPP).
Ideally situated for Hither Green Station, this property offers frequent bus and rail connections to Central London and beyond. The local area boasts a diverse selection of shops, supermarkets, and enticing places to eat and drink, along with essential amenities such as nearby GP and dental surgeries. Popular with young families, Verdant Lane is well-served by nurseries and schools, including Sandhurst Primary School. Additionally, there are plenty of green open spaces nearby, such as Mountsfield Park and Forster Memorial Park, perfect for outdoor activities.
Tenure: Freehold | Council Tax: Lewisham band D
Full Details
Ground Floor
Entrance Hall
16' 0" x 5' 9" (4.88m x 1.75m)
Pendant ceiling light, understairs storage, column radiator, wood flooring.
Lounge
13' 10" x 12' 4" (4.22m x 3.76m)
Double-glazed windows, plantation shutters, ceiling light, cast-iron fireplace, alcove cabinetry, radiator, wood flooring.
Dining Room
15' 11" x 12' 6" (4.85m x 3.81m)
Double-glazed French Doors to garden, pendant ceiling light, built-in cabinetry, radiator, wood flooring.
Kitchen
11' 10" x 5' 11" (3.61m x 1.80m)
Single-glazed windows, inset ceiling spotlights, fitted kitchen units, 1.5 bowl sink with mixer tap and drainer, integrated dishwasher, combi boiler, fridge and freezer, plumbing for washing machine, range cooker, extractor hood, vinyl flooring.
First Floor
Bedroom
13' 11" x 12' 5" (4.24m x 3.78m)
Double-glazed window, pendant ceiling light, built-in wardrobe, radiator, wood flooring.
Bedroom
14' 0" x 12' 5" (4.27m x 3.78m)
Double-glazed windows, plantation shutters, pendant ceiling light, radiator, wood flooring.
Bedroom
8' 7" x 5' 8" (2.62m x 1.73m)
Double-glazed windows, plantation shutters, pendant ceiling light, wood flooring.
Bathroom
9' 2" x 5' 8" (2.79m x 1.73m)
Double-glazed window, ceiling light, bathtub with shower and screen, washbasin on vanity unit, WC, heated towel rail, vinyl flooring.
Outside
Garden
Paved patio, lawn, mature plant and tree borders, pergola seating area to rear and storage shed.
