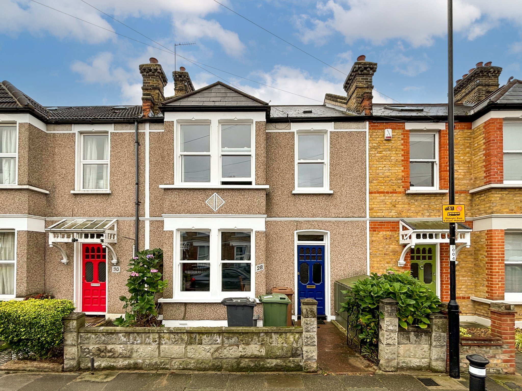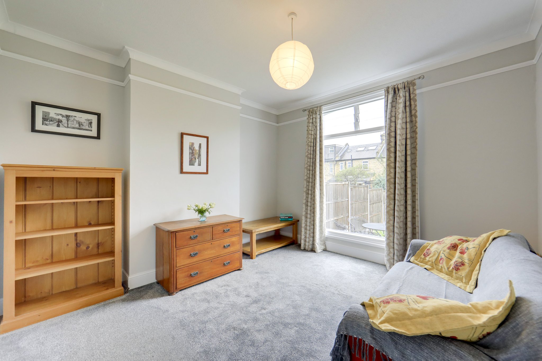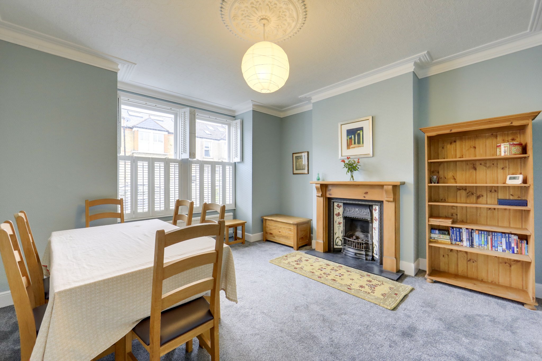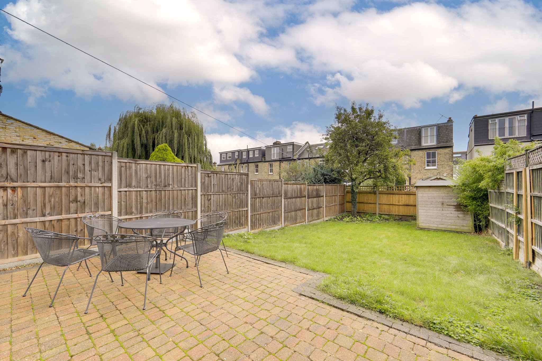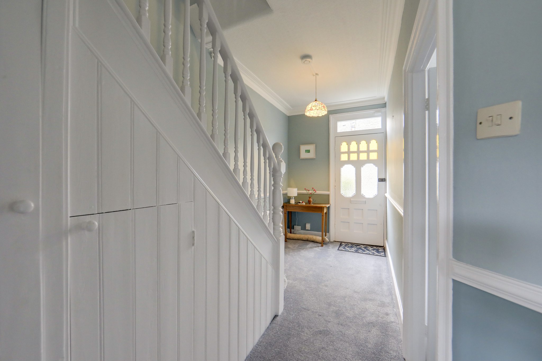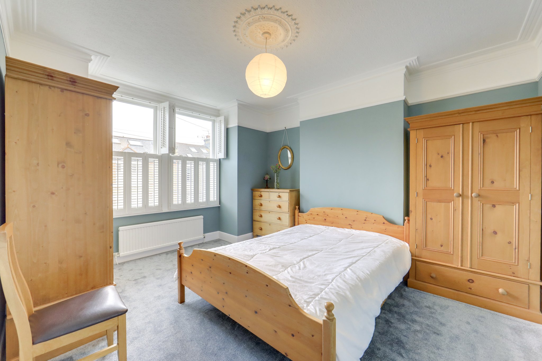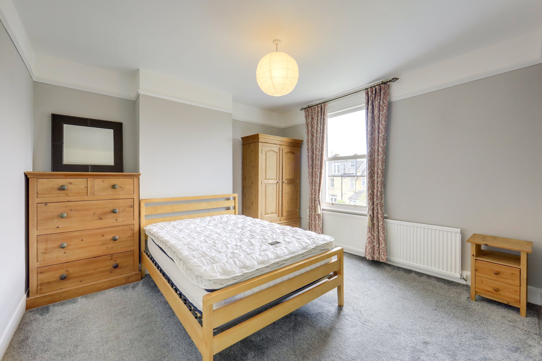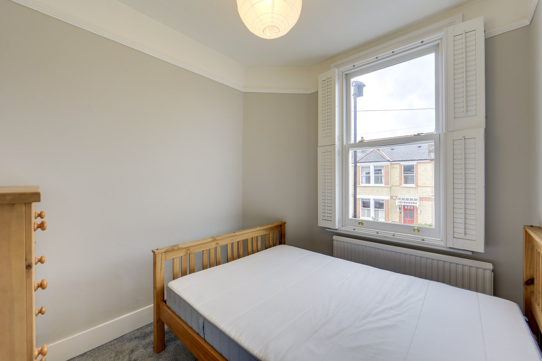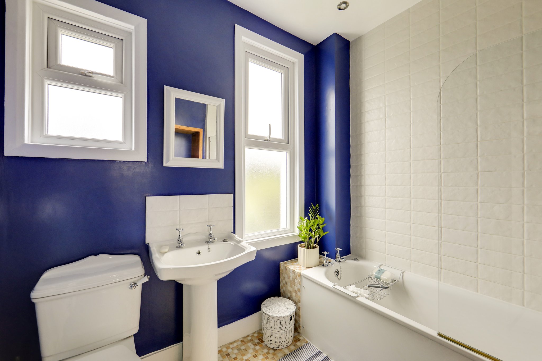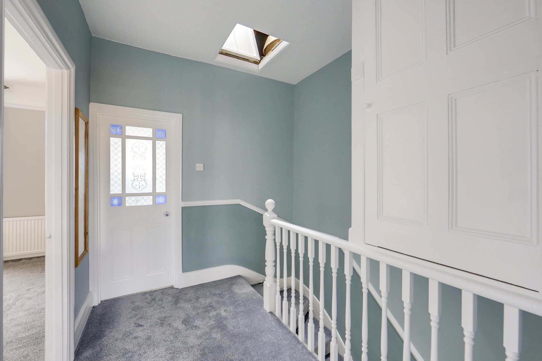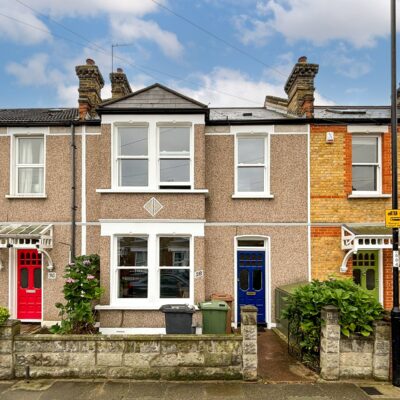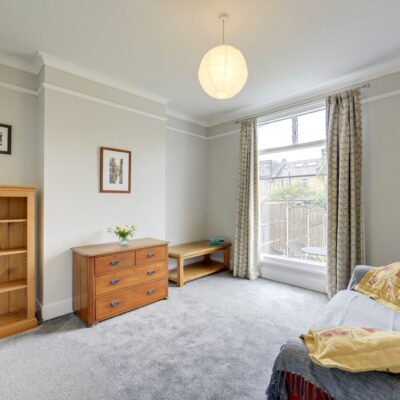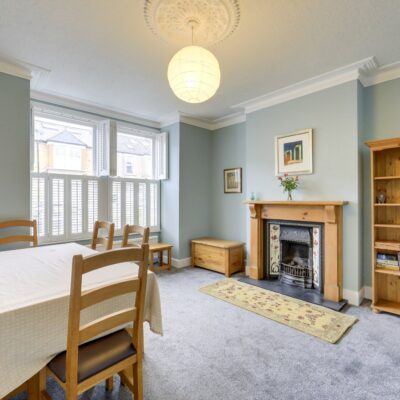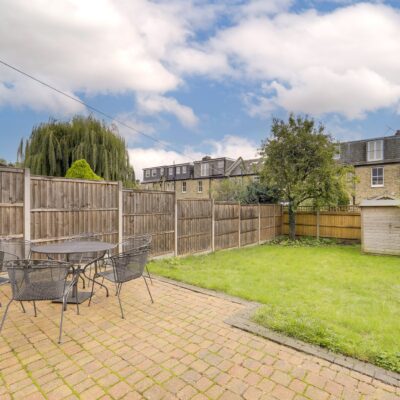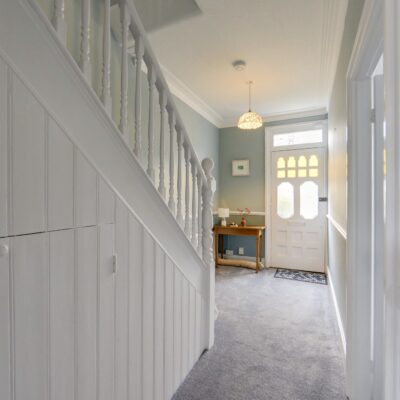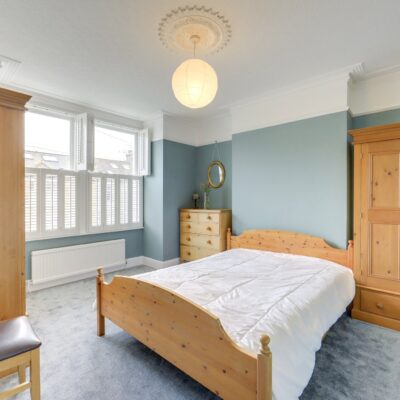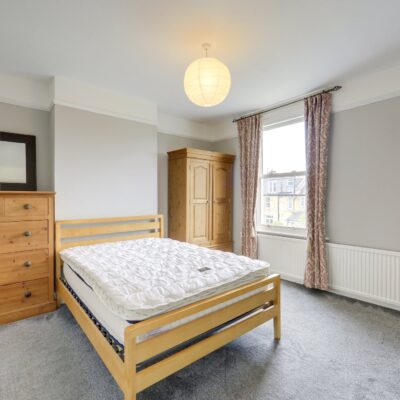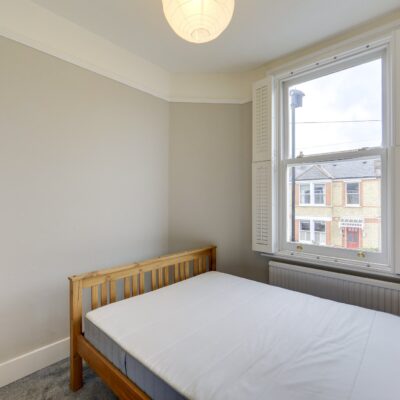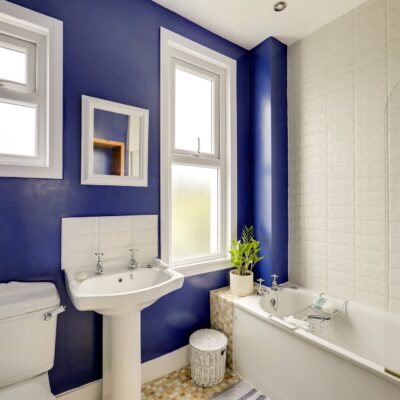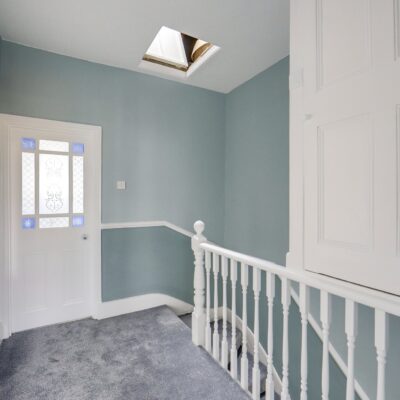Chalcroft Road, London
Chalcroft Road, London, SE13 5RFProperty Features
- Furnished Three Bed House
- Newly Fitted Kitchen
- Beautifully Presented
- Close to Manor House Gardens
- 0.3 mi from Hither Green Station
- South-East Facing Garden
Property Summary
This bright and spacious three-bedroom terraced home, offered furnished.
Nestled on the highly desirable Chalcroft Road, a picturesque tree-lined street in the heart of Hither Green, the house is just moments from the stunning Manor House Gardens. The area offers an excellent selection of independent shops, supermarkets, and great places to eat and drink. Hither Green Station is close by, providing regular National Rail connections into Central London and beyond. The neighbourhood is especially popular with young families, thanks to its outstanding schools and nurseries, including the Ofsted-rated ‘Outstanding’ Brindishe Manor Primary School.
Inside, you’ll find a welcoming entrance hall leading to two generously proportioned reception rooms, ideal for both everyday living and entertaining. The kitchen is in the process of being upgraded with stylish, contemporary fittings. Upstairs, a landing with a useful storage cupboard provides access to three well-sized bedrooms, a family bathroom, and the loft for additional storage.
Outside, the property features a beautifully maintained garden with a paved patio perfect for outdoor dining, along with a lawned area ideal for children, pets, or keen gardeners.
Full Details
Ground Floor
Entrance Hall
4.83m x 1.93m (15' 10" x 6' 4")
Pendant ceiling light, understairs storage cupboard, radiator, fitted carpet.
Living Room
4.33m x 4.10m (14' 2" x 13' 5")
Pendant ceiling light, sash windows, radiator, fitted carpet.
Dining Room
3.80m x 3.61m (12' 6" x 11' 10")
Pendant light, windows with fitted shutters, radiator, fireplace, fitted carpet.
Kitchen
2.76m x 2.43m (9' 1" x 8' 0")
Window and door to garden, ceiling light, fitted kitchen units, sink with mixer tap and drainer, dishwasher, washing machine, oven, electric hob and extractor hood, fridge/freezer, tile flooring.
First Floor
Landing
2.72m x 2.41m (8' 11" x 7' 11")
Pendant ceiling light, access to loft, storage cupboard, fitted carpet.
Bedroom
4.33m x 3.62m (14' 2" x 11' 11")
Sash windows, plantation shutters, pendant ceiling light, radiator, fitted carpet.
Bedroom
3.80m x 3.62m (12' 6" x 11' 11")
Sash window, pendant ceiling light, radiator, fitted carpet.
Bedroom
2.75m x 2.41m (9' 0" x 7' 11")
Sash window, planation shutters, pendant ceiling light, radiator, fitted carpet.
Bathroom
2.41m x 2.01m (7' 11" x 6' 7")
Double-glazed windows, inset ceiling spotlights, bathtub with shower and screen, pedestal washbasin, WC, radiator, tile flooring.
Outside
Garden
Paved patio leading to lawn and storage shed.
