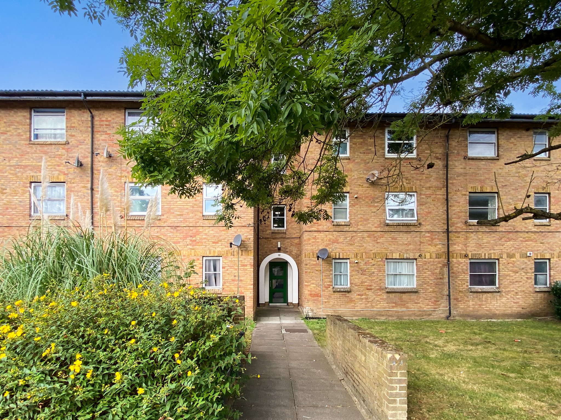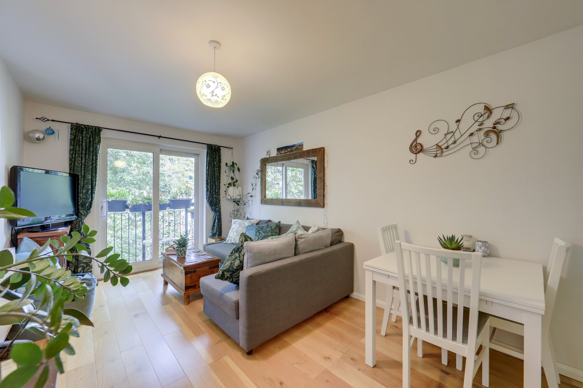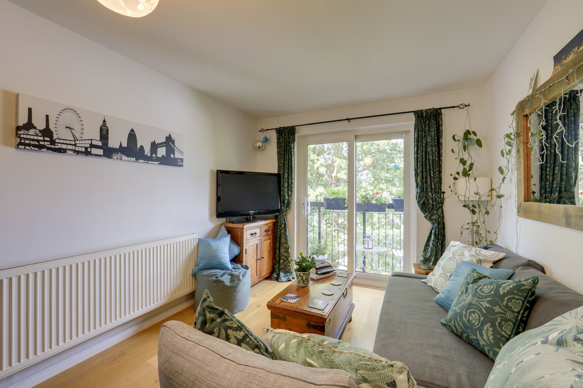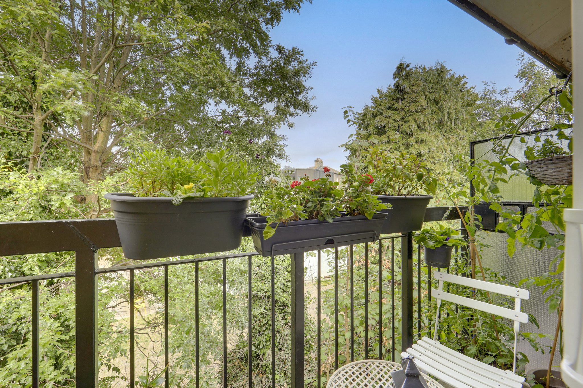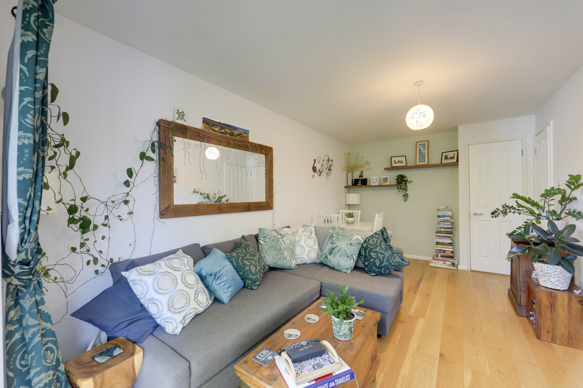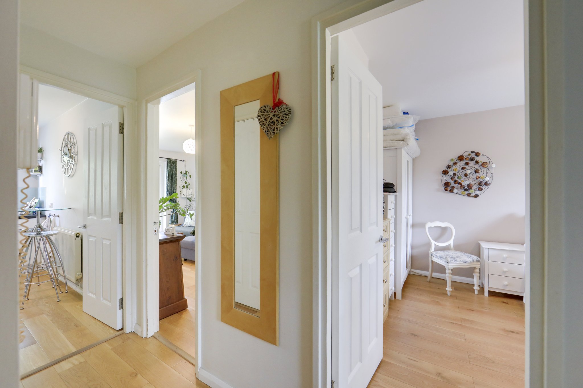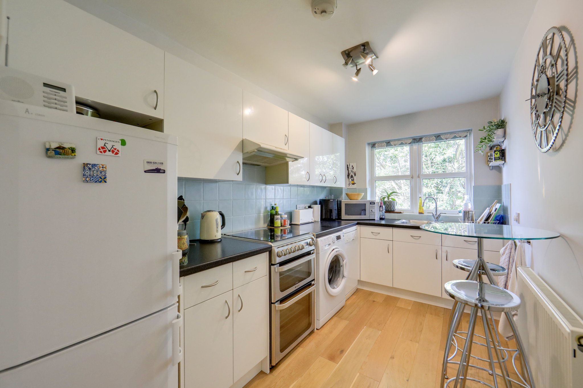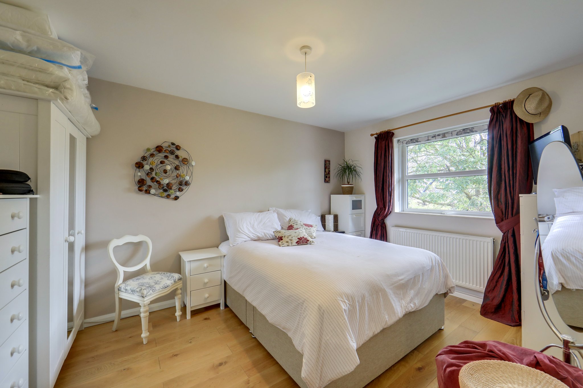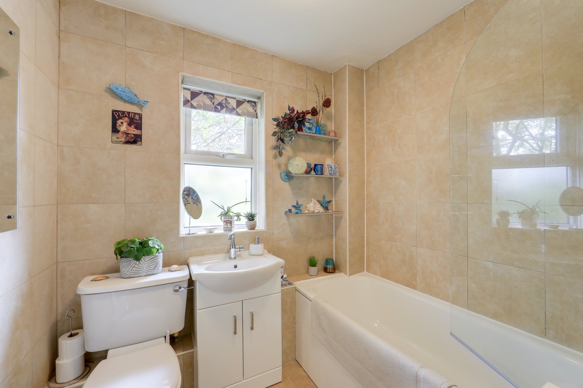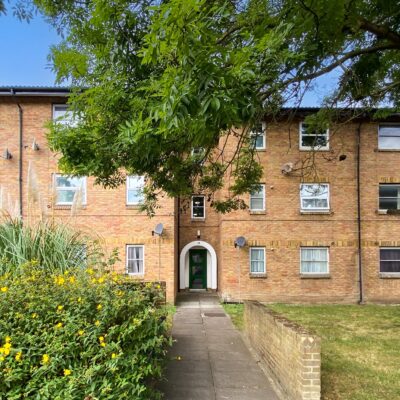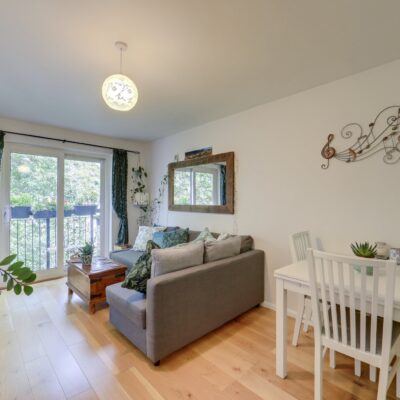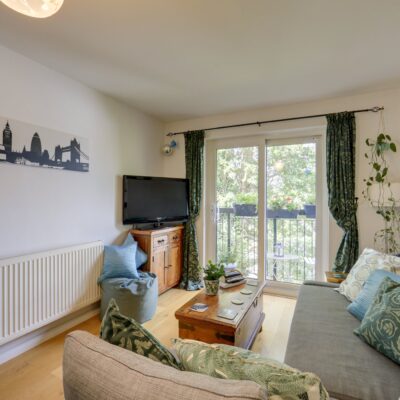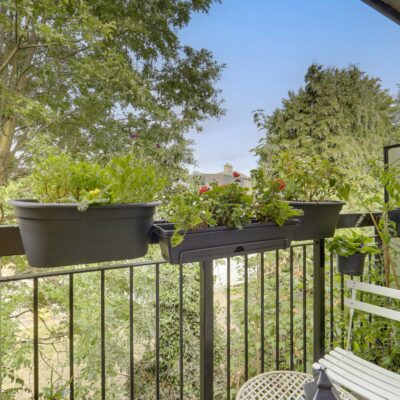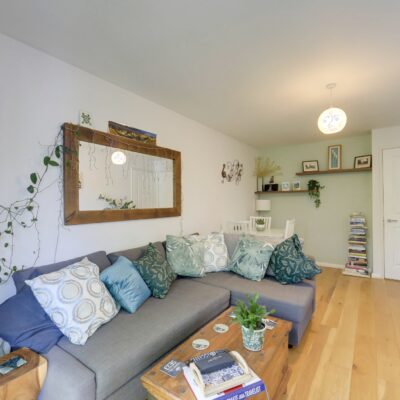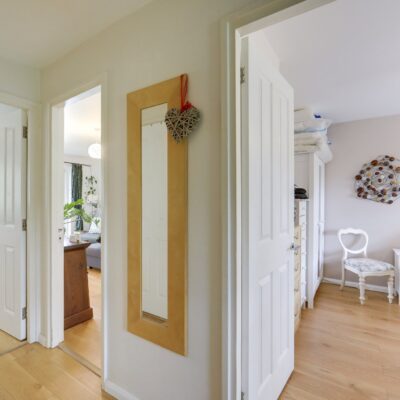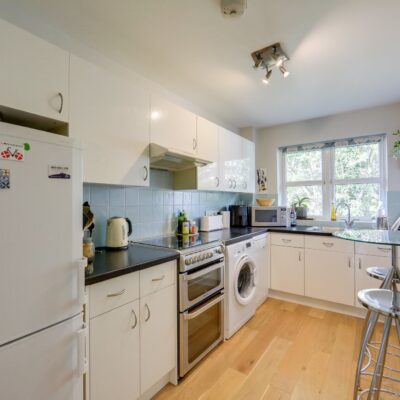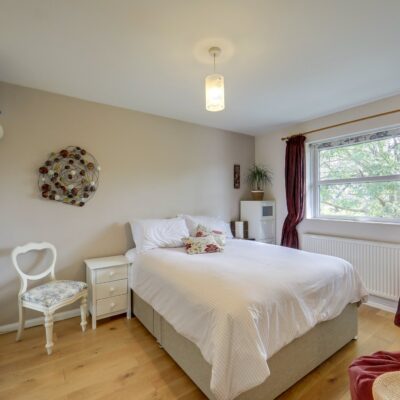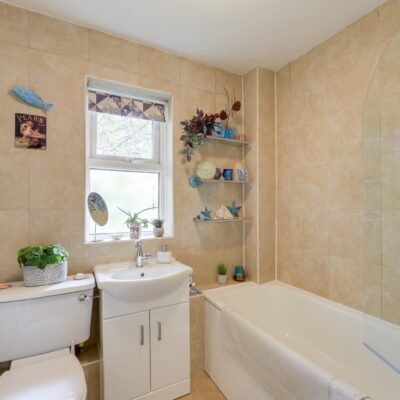Westbourne Drive, London
Westbourne Drive, London, SE23 2UPProperty Features
- Top Floor Flat
- Fantastic Condition
- Plenty of Storage
- Private Balcony
- Communal Garden
- 0.3 mi from Forest Hill Station
Property Summary
A bright and immaculately presented top-floor flat, complete with a private balcony overlooking lush greenery and a well-maintained communal garden. As you step inside, the welcoming entrance hall, featuring ample built-in storage, leads to a well-proportioned kitchen, a generously sized double bedroom, and a modern bathroom. The spacious lounge, ideal for both relaxing and dining, is bathed in natural light from double-glazed sliding doors that open onto the balcony, seamlessly extending the living space outdoors.
Ideally situated near Forest Hill Town Centre, this vibrant area boasts a diverse selection of shops and supermarkets, exciting places to eat and drink, and convenient access to Forest Hill Station, providing frequent London Overground and National Rail services into Central London and beyond. This property presents an ideal opportunity for buyers seeking a move-in-ready flat in a prime location.
Tenure: Leasehold (89 years remaining on lease, vendor is open to extending) | Annual Service Charge: £970.20 | Ground Rent: £10pa | Council Tax: Lewisham band B
Full Details
First Floor
Entrance Hall
Pendant ceiling light three storage cupboard - one housing combi boiler, engineered wood flooring.
Lounge
16' 8" x 9' 6" (5.08m x 2.90m)
Double-glazed sliding doors to balcony, pendant ceiling light, storage cupboard, radiator, engineered wood flooring.
Kitchen
11' 11" x 6' 9" (3.63m x 2.06m)
Double-glazed windows, ceiling light, fitted kitchen units, sink with mixer tap and drainer, plumbing for dishwasher and washing machine, freestanding cooker an gas hob, extractor hood, radiator, engineered wood flooring.
Bedroom
13' 10" x 9' 6" (4.22m x 2.90m)
Double-glazed windows, pendant ceiling light, radiator, engineered wood flooring.
Bathroom
6' 9" x 5' 10" (2.06m x 1.78m)
Double-glazed window, ceiling light, bathtub with shower and screen, washbasin on vanity unit, WC, heated towel rail, tile flooring.
Outside
Balcony
Communal garden
