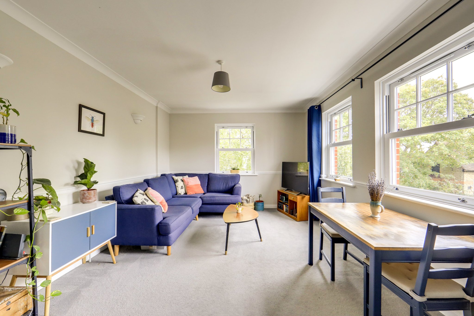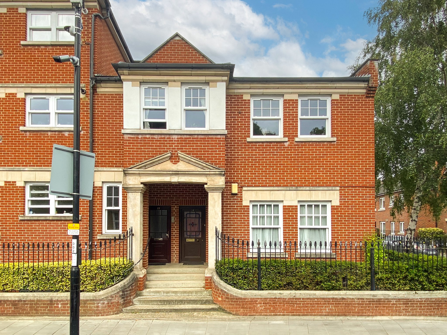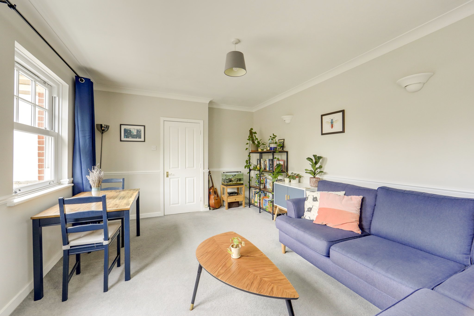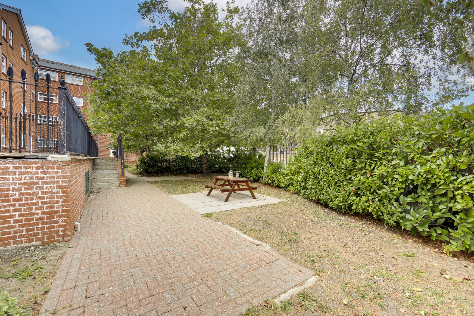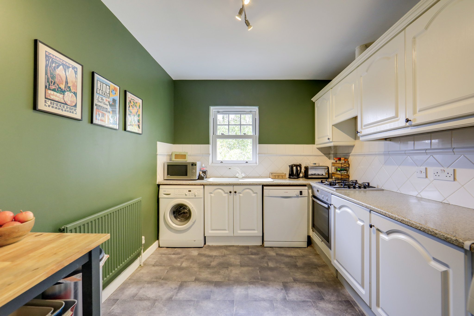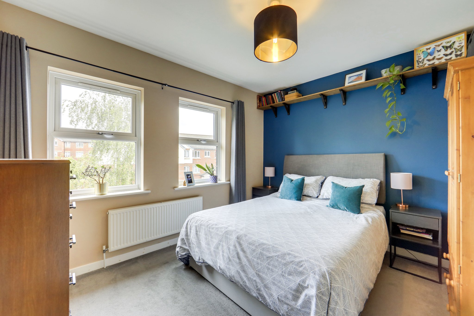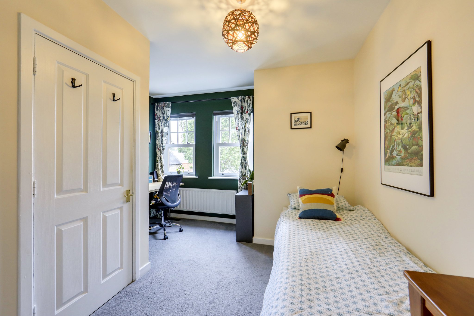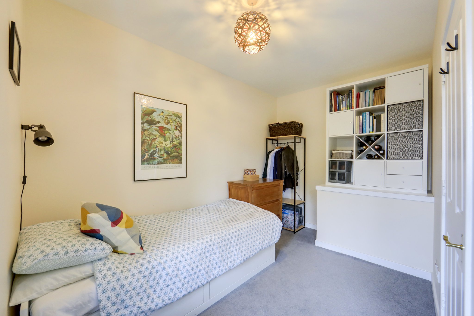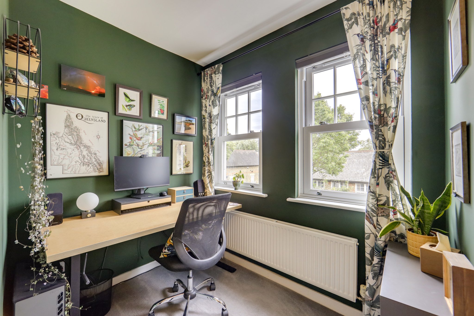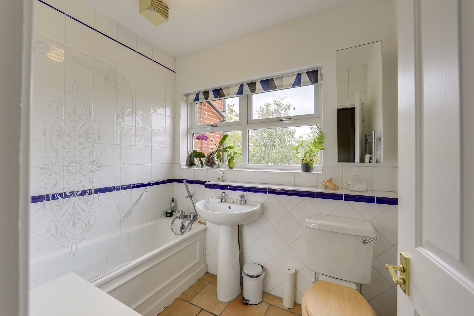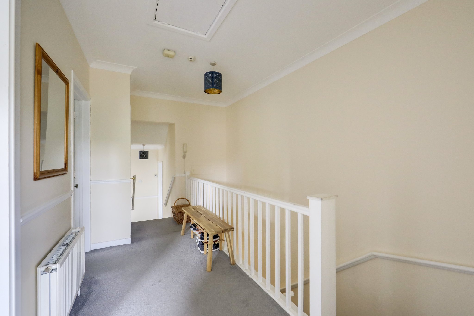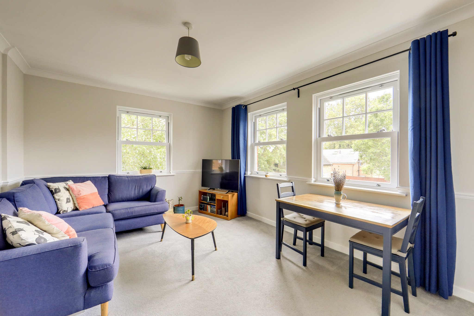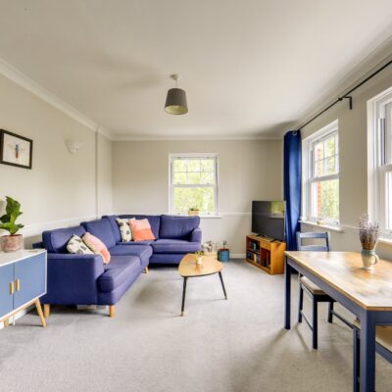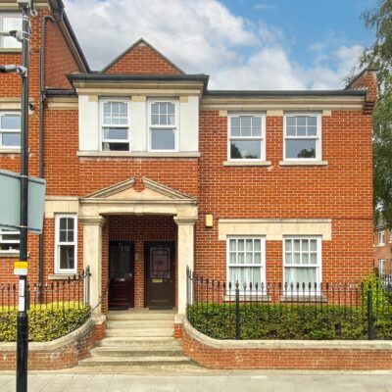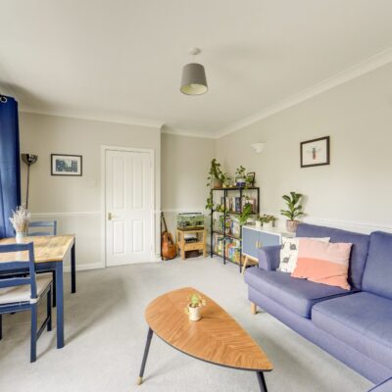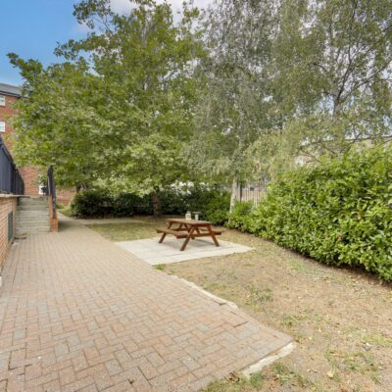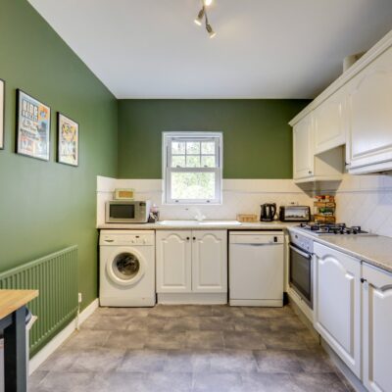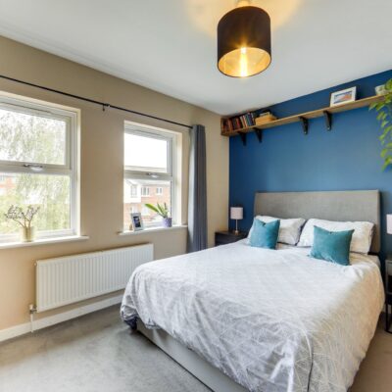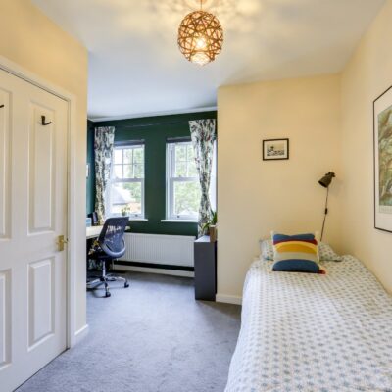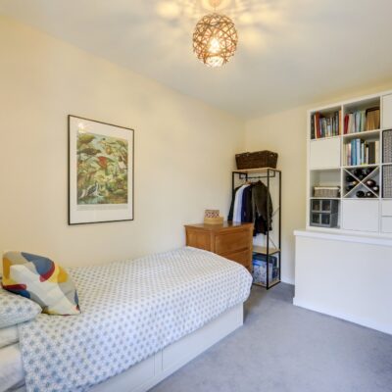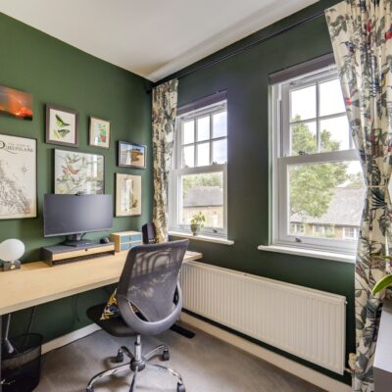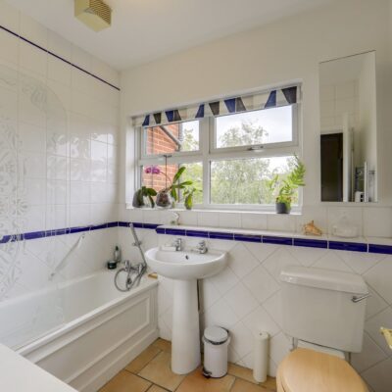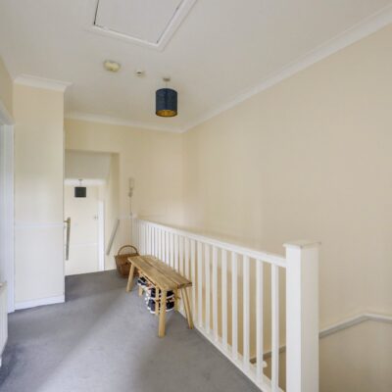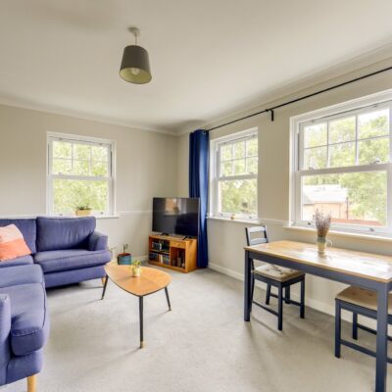Bromley Road, London
Bromley Road, London, SE6 2TSProperty Features
- First Floor Maisonette
- Private Entrance
- Communal Garden
- Secure Underground Parking
- Approx 795sqft.
- 0.4 mi from Catford Stations
Property Summary
This light and spacious two-bedroom maisonette, located in Cavendish Court, offers convenience and comfort within a private residential block. The property benefits from its own private entrance, allocated parking in a gated underground garage, and access to a well-maintained communal garden.
Inside, the maisonette is bright and well-presented throughout. The roomy landing opens into a sunny lounge with dual-aspect windows, providing plenty of natural light and ample space for dining. Further along, there's a good-sized kitchen, two generously proportioned bedrooms, and a bathroom. A large loft offers additional storage space.
Perfectly positioned for transport links, the property is within walking distance of both Catford stations and Catford Town Centre. You'll also find a variety of exciting restaurants, shops, supermarkets, and the popular independent cinema, Catford Mews, nearby.
Tenure: Share of Freehold (900+ years remaining on lease) | Service Charge: £141pm | Ground Rent: Peppercorn | Council Tax: Lewisham band D
Full Details
First Floor
Landing
Pendant ceiling lights, access to loft, cupboard, radiator, fitted carpet.
Lounge
16' 3" x 11' 7" (4.95m x 3.53m)
Double-glazed sash windows, pendant ceiling light, wall lights, radiator, fitted carpet.
Kitchen
11' 11" x 8' 10" (3.63m x 2.69m)
Double-glazed sash window, track ceiling light, fitted kitchen units, sink with mixer tap and drainer, plumbing for dishwasher and washing machine, integrated oven, gas hob and extractor hood, radiator, vinyl flooring.
Bedroom
11' 11" x 10' 5" (3.63m x 3.17m)
Double-glazed windows, pendant ceiling light, radiator, fitted carpet.
Bedroom
14' 0" x 11' 11" (4.27m x 3.63m)
Double-glazed sash windows, pendant ceiling light, radiator, fitted carpet.
Bathroom
7' 8" x 5' 10" (2.34m x 1.78m)
Double-glazed windows, ceiling light, bathtub with shower and screen, pedestal washbasin, WC, heated towel rail, tile flooring.
Loft
Loft
Boarded loft with electrics.
Outside
Communal Garden
Gated Allocated Parking
