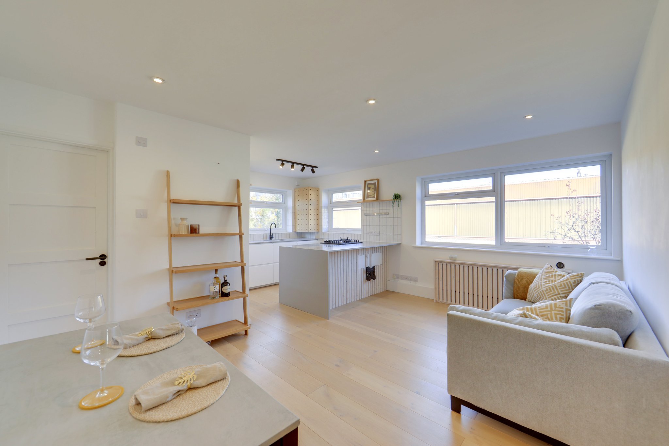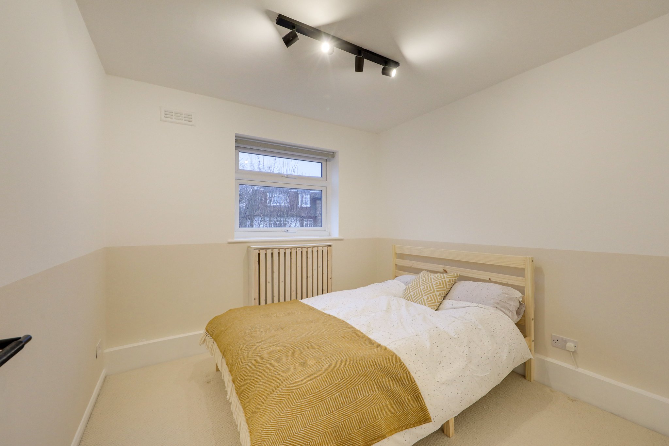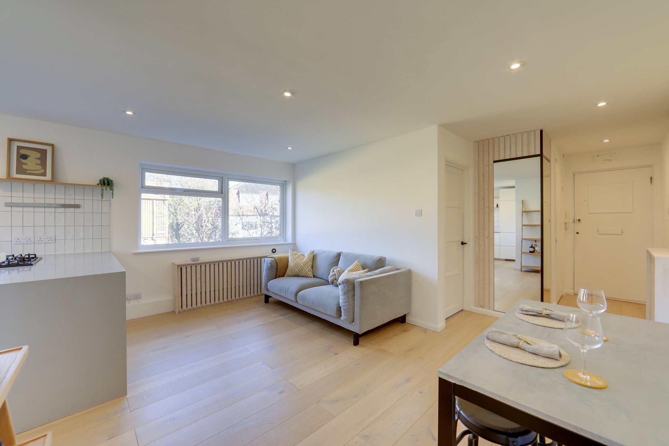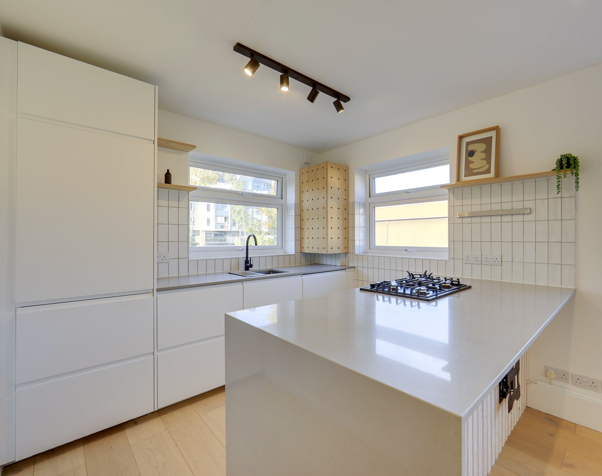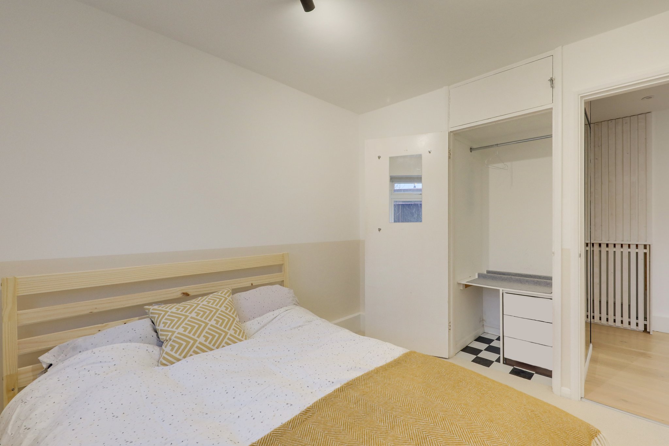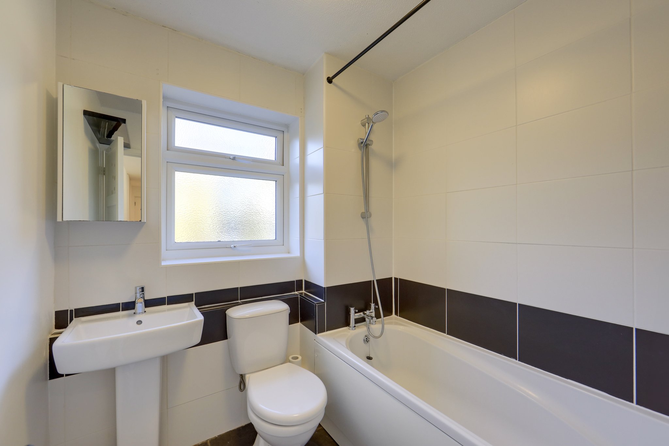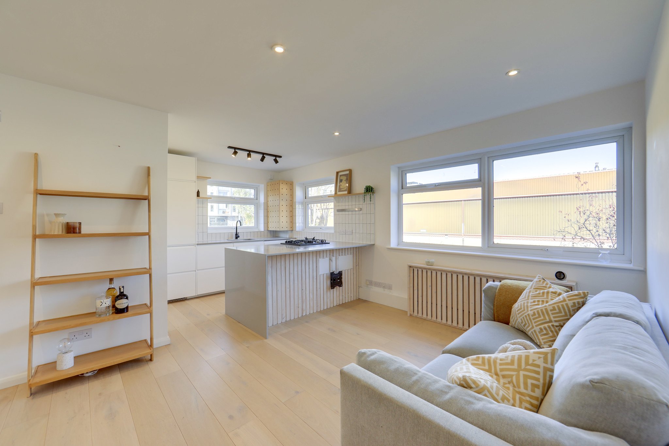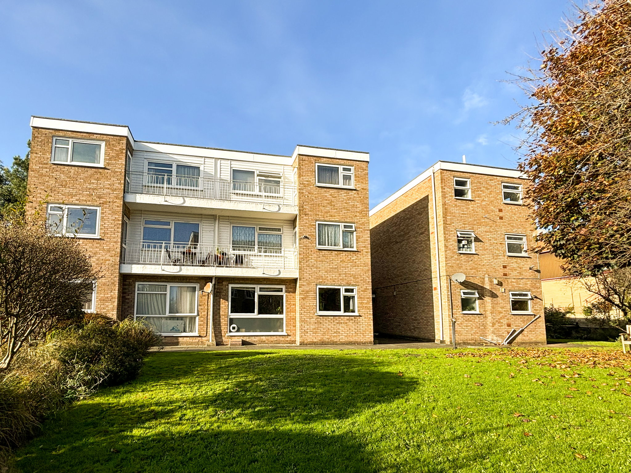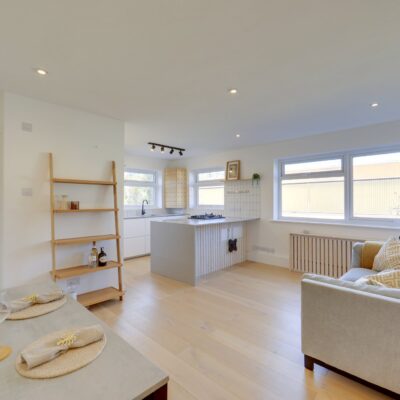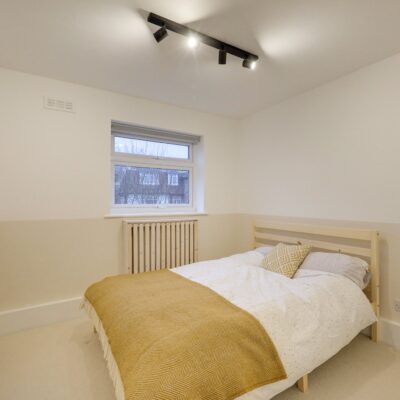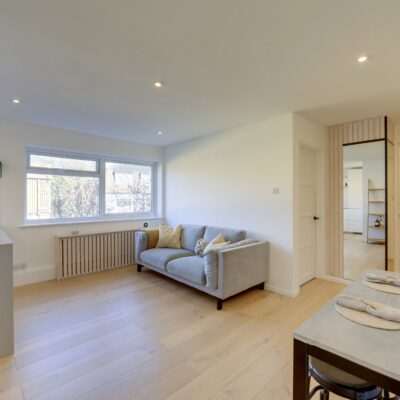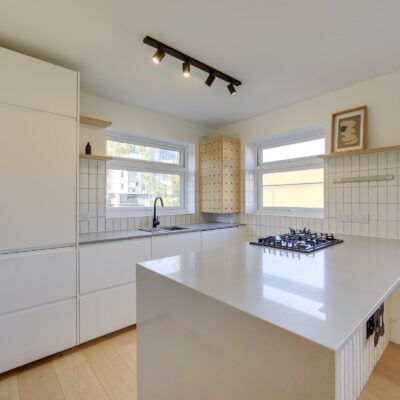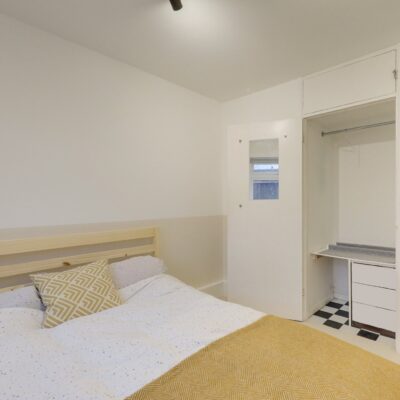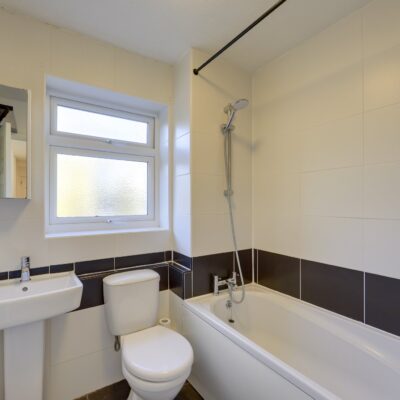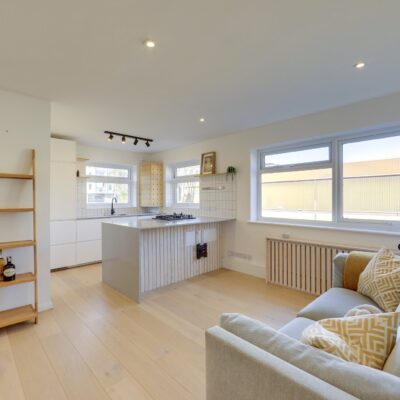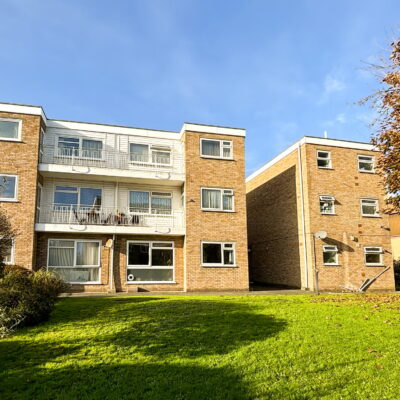Dacres Road, London
Dacres Road, London, SE23 2PBProperty Features
- Chain Free
- Top Floor Flat
- Light & Modern Decor
- Off - Street Parking
- Close to Forest Hill Station
- Approx 420sqft.
Property Summary
Offered to the market with no onward chain, this light and modern one-bedroom flat is located on the second floor of Ian Court, a quiet residential block set back from the road within a private development featuring well-maintained communal gardens and shared resident parking.
Inside, the property is beautifully presented, with light, modern décor throughout. Fully rewired in 2022, it showcases a spacious open-plan lounge and kitchen complete with engineered oak flooring, contemporary fitted units, integrated appliances, and dual-aspect windows that fill the space with natural light. The flat also offers ample built-in storage, a well-proportioned double bedroom, and a modern bathroom.
Ideal for those seeking a vibrant community with excellent transport links, the flat is just a short walk from Forest Hill Town Centre. Here, you’ll find an array of shops, supermarkets, and enticing places to eat and drink. Forest Hill Station is also just a stone’s throw away, offering frequent London Overground and National Rail services into Central London and beyond.
Tenure: Leasehold (176 years remaining) | Monthly Service Charge: £58 | Ground Rent: £35pa | Council Tax: Lewisham band A
Full Details
Second Floor
Lounge
15' 3" x 11' 6" (4.65m x 3.51m)
Double-glazed windows, inset ceiling spotlights, storage cupboard, radiators, engineered oak flooring.
Kitchen
8' 7" x 6' 6" (2.62m x 1.98m)
Double-glazed windows, track ceiling light, fitted kitchen units with waterfall quartz worktop, sink with mixer tap and drainer, integrated washing machine, fridge/freezer, oven and gas hob, cupboard housing combi boiler installed 2023, engineered oak flooring.
Bedroom
9' 1" x 8' 11" (2.77m x 2.72m)
Double-glazed window, track ceiling light, storage cupboard, radiator, fitted carpet.
Bathroom
6' 5" x 6' 5" (1.96m x 1.96m)
Double-glazed window, ceiling light, bathtub with shower, pedestal washbasin, WC, radiator, tile flooring.
