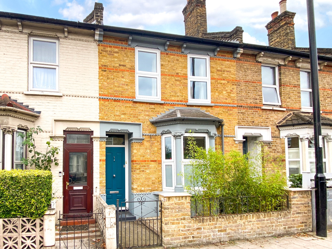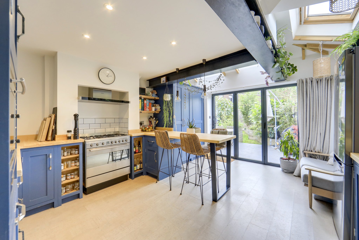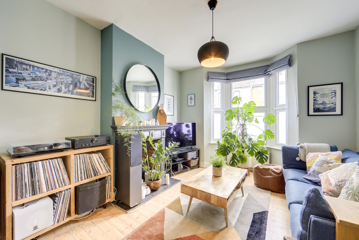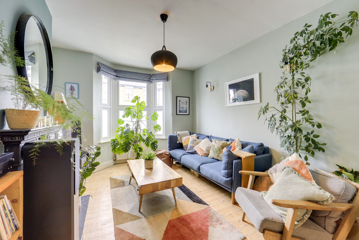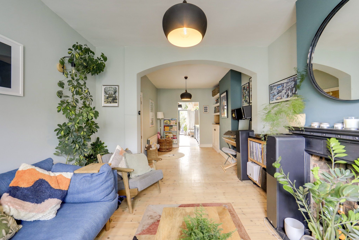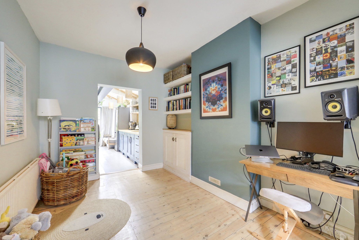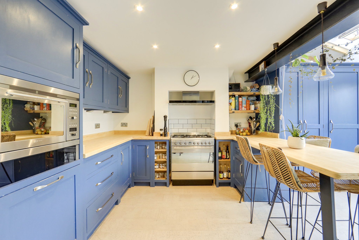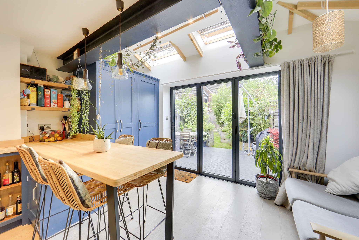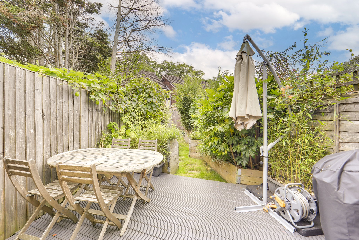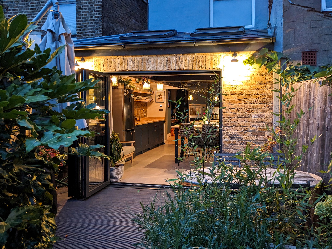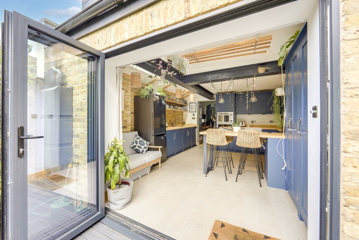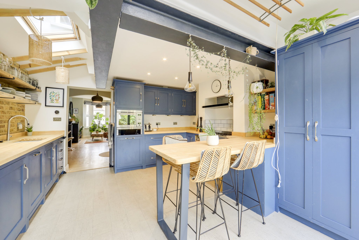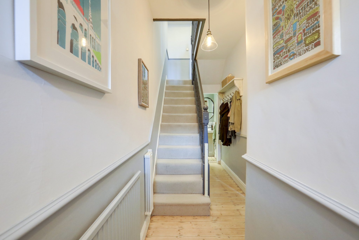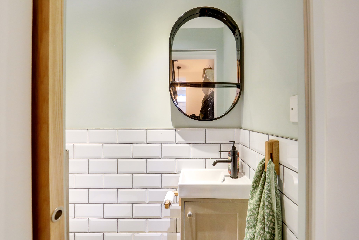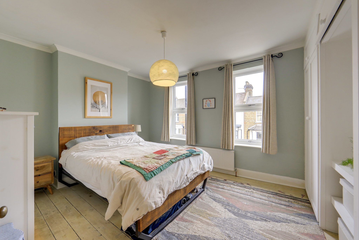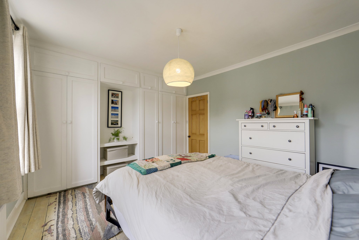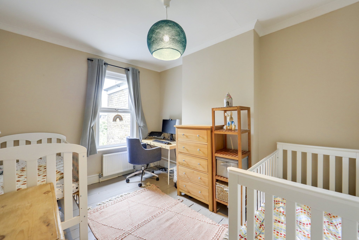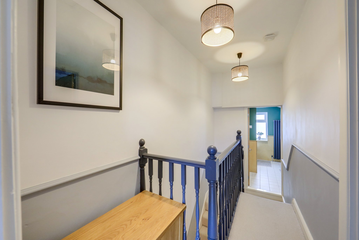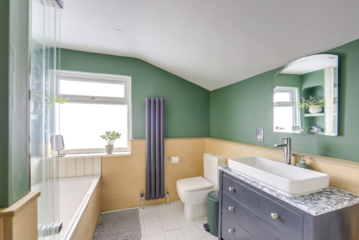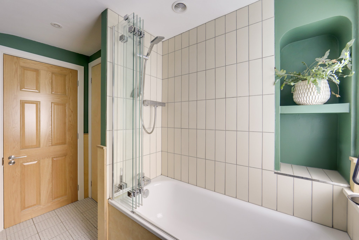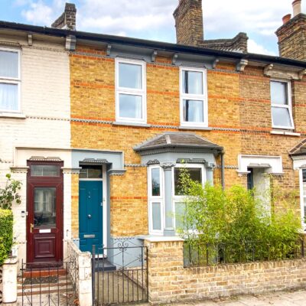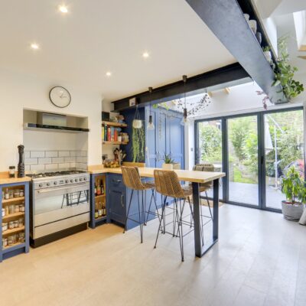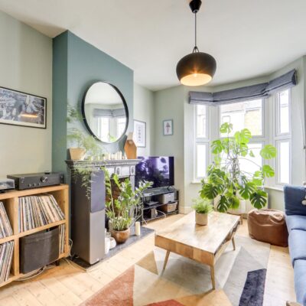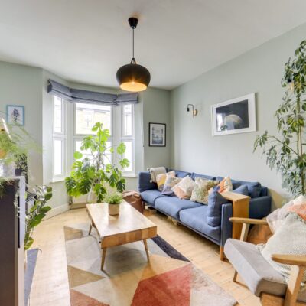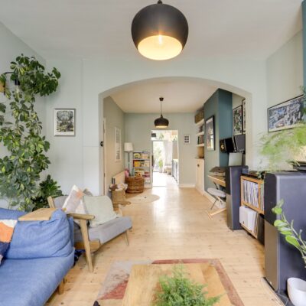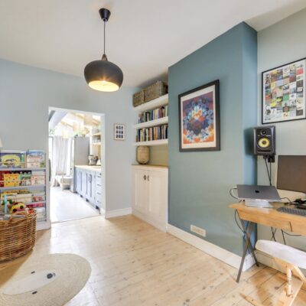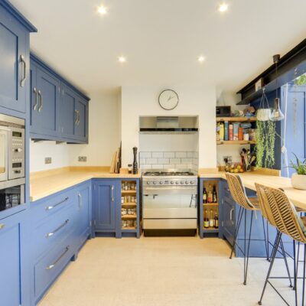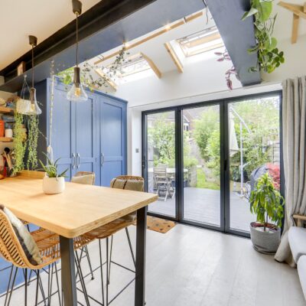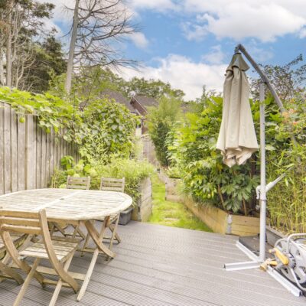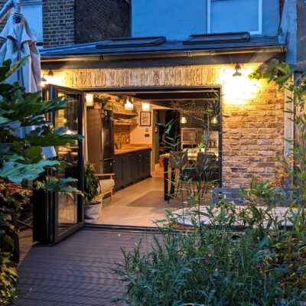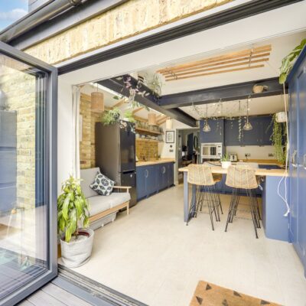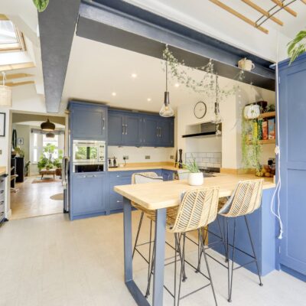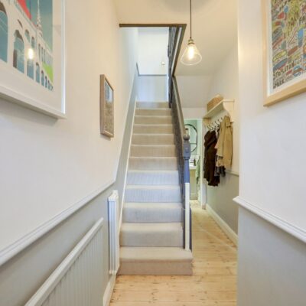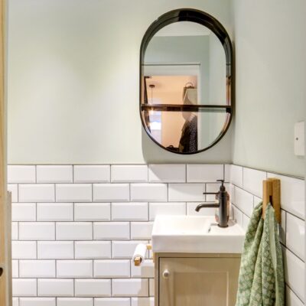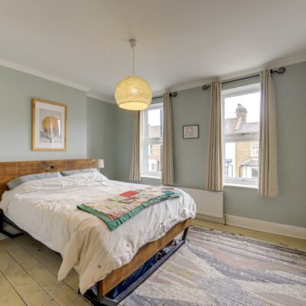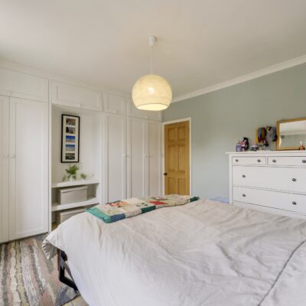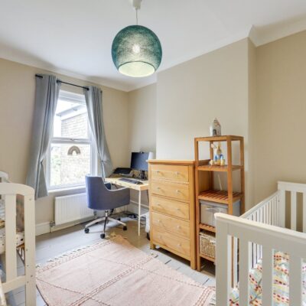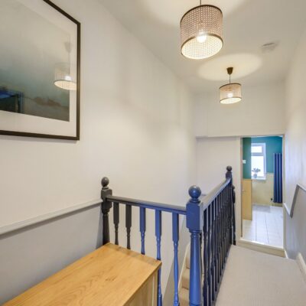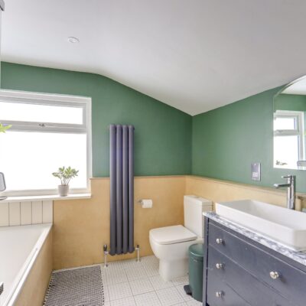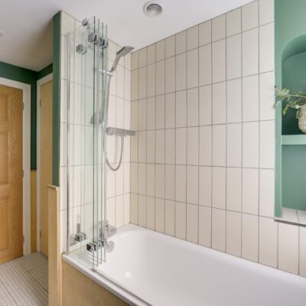Perry Rise, London
Perry Rise, London, SE23 2QTProperty Features
- Two Bed Terraced Home
- Extended Kitchen/Diner
- Modern Kitchen and Bathroom
- South West Facing Garden
- Approx - 974sqft.
- Great Transport Links
Property Summary
This light and spacious two double-bedroom terraced house has been lovingly extended and refurbished by the current owners, showcasing a perfect blend of modern design and period charm. With a stylish eat-in kitchen, a sleek family bathroom, and double-glazed windows throughout, this home is move-in ready and ideal for contemporary living.
Stepping inside, the entrance hall welcomes you into a versatile and spacious double reception room. Here, bay windows flood the room with natural light, while a delightful period fireplace adds warmth and character. The ground floor has been thoughtfully extended to create a stunning kitchen, featuring exposed brick and steel beams equipped with bespoke kitchen units and a sleek breakfast bar, the kitchen also includes a convenient larder and utility closet. Velux roof windows and bi-folding doors allow natural light to pour in, seamlessly connecting the kitchen to the beautifully maintained garden – the perfect setting for alfresco dining. A downstairs WC adds further practicality to this floor.
Upstairs, the landing leads to two generously sized bedrooms, with the master bedroom benefiting from fitted wardrobes for ample storage. A modern family bathroom, finished to a high standard, completes this floor. Additionally, there's access to the loft, offering extra storage and the potential for further extension, subject to planning permission.
Ideal for buyers seeking excellent transport links and a vibrant local community, this property is conveniently located within a mile of Sydenham, Lower Sydenham, and Forest Hill Stations, offering frequent London Overground and National Rail services into Central London and beyond. The area boasts a diverse range of shops and supermarkets, with the popular Bell Green Retail Park nearby, along with a variety of exciting places to eat and drink. Perry Rise is also well-served by local nurseries and schools, making it popular with families, and offers plenty of green open spaces, including Mayow Park and the scenic Water Link Way, a favourite route for walking and cycling.
Tenure: Freehold | Council Tax: Lewisham band C
Full Details
Ground Floor
Entrance Hall
Pendant ceiling light, understairs storage cupboard, radiator, wood flooring.
Reception Room
11' 5" x 11' 3" (3.48m x 3.43m)
Double-glazed bay windows, pendant ceiling light, fireplace, radiator, wood flooring.
Reception Room
11' 6" x 9' 4" (3.51m x 2.84m)
Pendant ceiling light, alcove cabinet and shelving, radiator, wood flooring.
Kitchen / Diner
14' 9" x 13' 10" (4.50m x 4.22m)
Bi-folding doors to garden, Velux roof windows, inset ceiling spotlights, pendant ceiling lights, fitted kitchen units with breakfast bar, larder cupboard, utility cupboard housing boiler and plumbing for washing machine, sink with mixer tap and drainer, underfloor heating, cork flooring.
WC
4' 11" x 2' 4" (1.50m x 0.71m)
Ceiling light, washbasin on vanity unit, WC, tile flooring.
First Floor
Bedroom
14' 7" x 11' 5" (4.45m x 3.48m)
Double-glazed windows, pendant ceiling light, fitted wardrobes, radiator, wood flooring.
Bedroom
11' 6" x 9' 3" (3.51m x 2.82m)
Double-glazed windows, pendant ceiling light, radiator, wood flooring.
Bathroom
9' 2" x 8' 9" (2.79m x 2.67m)
Double-glazed windows, inset ceiling lights, bathtub with shower and screen, washbasin on vanity unit, WC, wall radiator, storage cupboard, tile flooring, powered extractor fan.
Outside
Garden
Raised decking, lawn with mature plant bed borders, storage shed, outdoor power socket. rainwater butt and outdoor compost bin.
