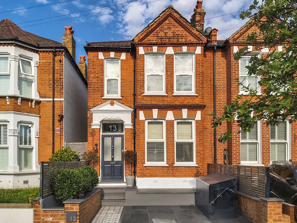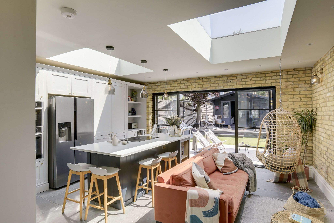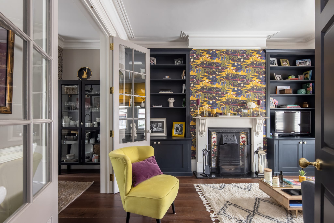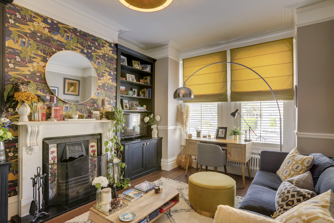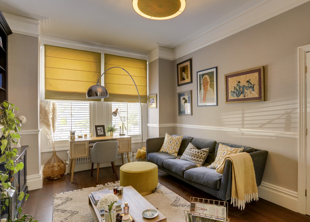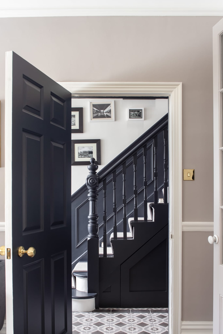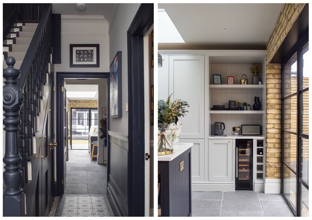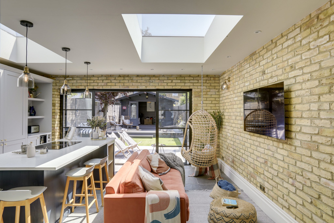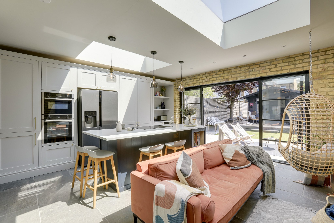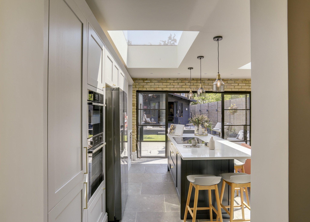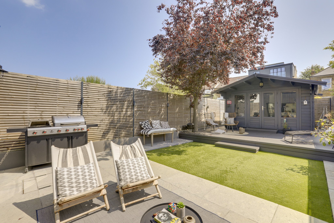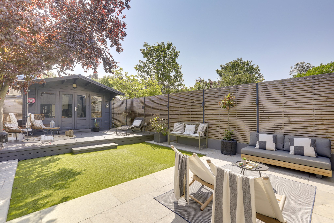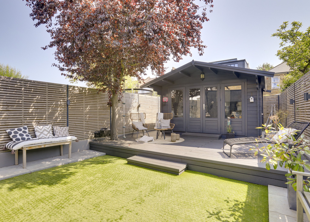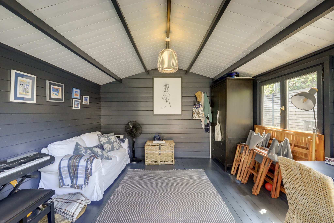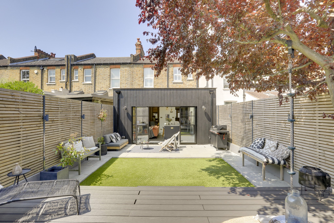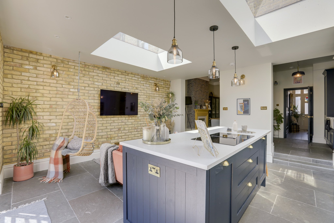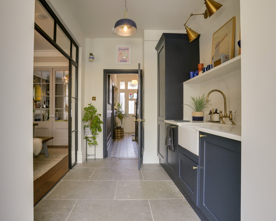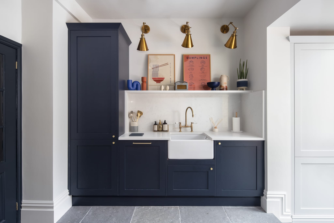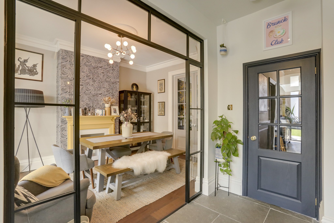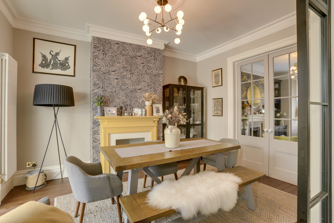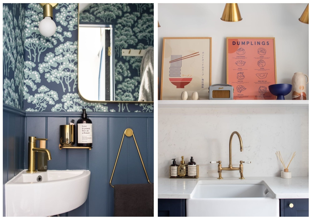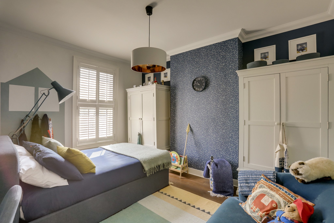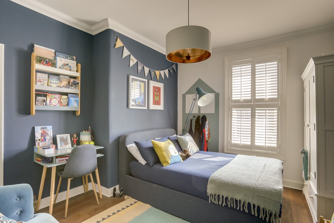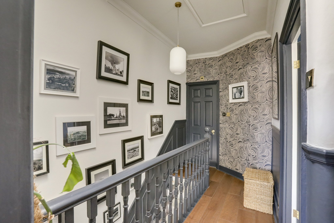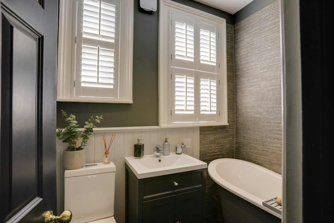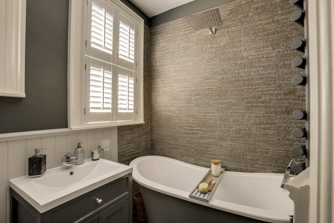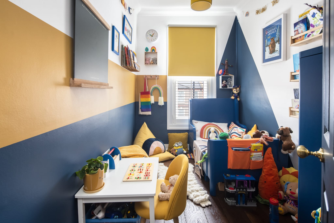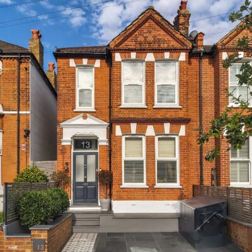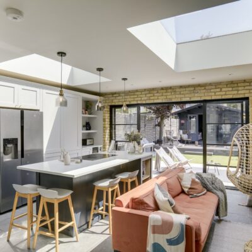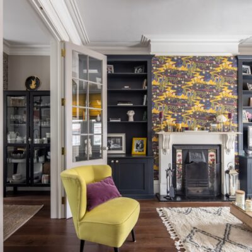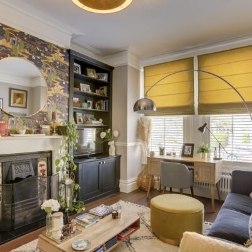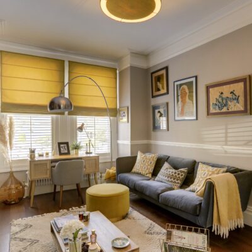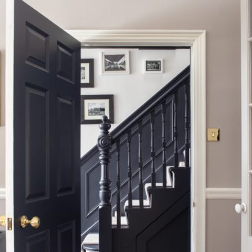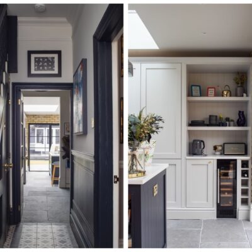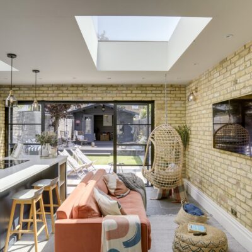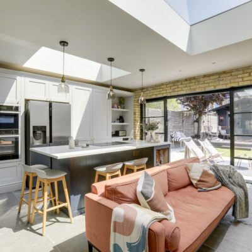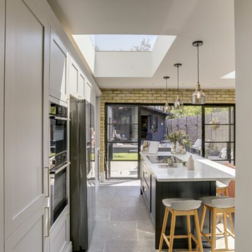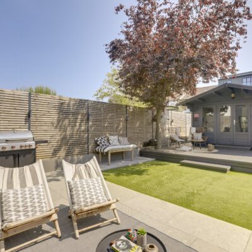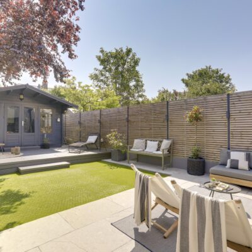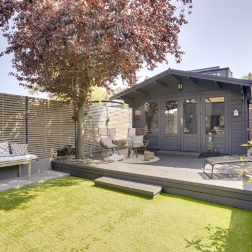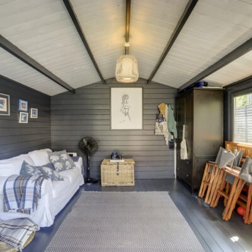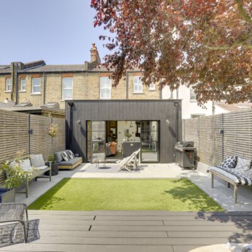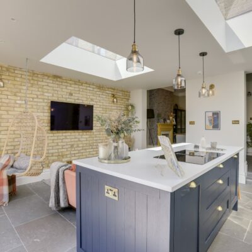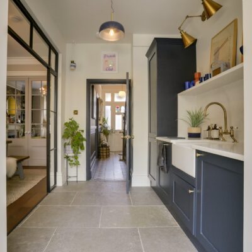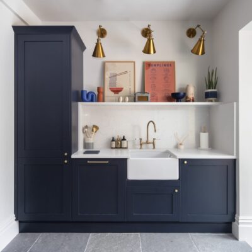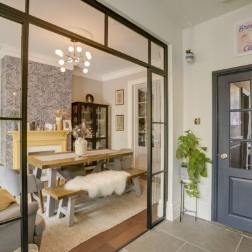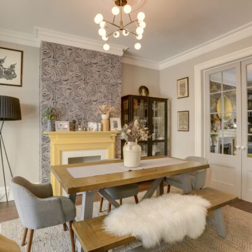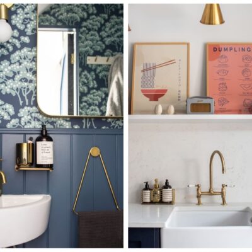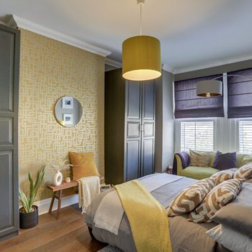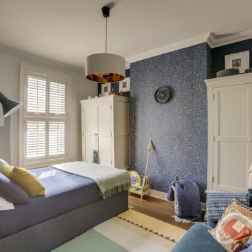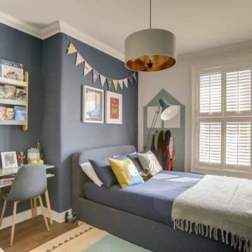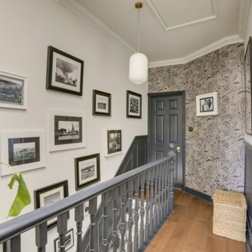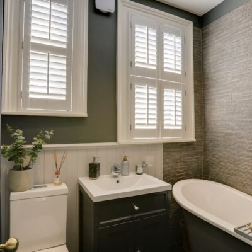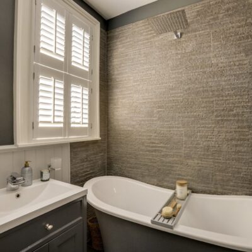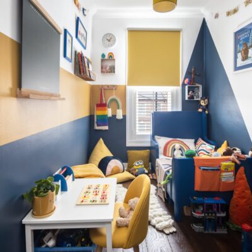Balloch Road, London
Balloch Road, London, SE6 1SPProperty Features
- Corbett Estate
- End of Terrace
- 3 Bed Family Home
- Stunning Rear Extension
- Immaculate Condition
- Total Area: 1,255sqft.
- 1mi to Hither Green Station
- Awaiting EPC
Property Summary
Nestled on a quiet residential street in one of the area’s most sought-after roads, this exquisite three-bedroom Victorian residence marries timeless period elegance with contemporary sophistication. From the moment you step through the front door, the home’s considered design and meticulous attention to detail are immediately evident—bespoke cabinetry, period features, and engineered hardwood flooring all speak to a sense of enduring quality. With a landscaped rear garden, soaring ceilings, and a graceful flow throughout, this is a home that invites both grand entertaining and quiet retreat.
The ground floor unfolds with generous proportions and natural light, beginning in the formal reception room where large windows and period fireplace create a refined yet welcoming atmosphere. Moving through, the heart of the home reveals itself in the open-plan kitchen, living and dining space—a bespoke kitchen with Quartz worktops, integrated appliances, and a large central island, perfect for both morning coffees and evening gatherings. A discreet downstairs WC is also thoughtfully positioned. Upstairs, the principal bedroom suite occupies the first floor front: a sanctuary of calm. Two further bedrooms—each elegantly finished with soft palettes are complemented by a family bathroom with freestanding tub and rainfall shower head.
Outside, the rear garden offers a sense of escape rarely found so close to the heart of the city. Landscaped for seasonal interest, it features a limestone patio ideal for alfresco dining, alongside an artificial lawn and raised decking to catch the evening sun. The garden studio is perfect as a home office, art room or gym. Crittal doors open seamlessly from the kitchen, creating a connection between indoor living and the outdoors, designed with both everyday living and summer entertaining in mind.
The property is located in the heart of the Corbett Estate; a thriving community dominated by young families taking advantage of the good schools and nurseries. There are also a number of much-loved green spaces including the Mountsfield Park and Forster Memorial Park. For those needing fast connections into Central London, mainline stations are within reach, offering swift and reliable transport.
A home of rare balance and character, this property represents an exceptional opportunity to settle in a thriving neighbourhood without compromise. It is a place where quality of life and considered design meet in perfect harmony.
Council Tax: Lewisham band D
Full Details
Ground Floor
Porch
Pendant ceiling light, tiled flooring.
Entrance Hall
Pendant ceiling light, wall lights, dado rail, radiator, tiled flooring. Doors to:
Reception Room
15' 6" x 11' 8" (4.72m x 3.56m)
Ceiling rose, pendant ceiling light, coving, picture rail, double glazed windows to front with shutters, alcove shelving and storage, dado rail, fireplace, radiator, engineered hardwood flooring. French doors to:
Dining Room
13' 3" x 10' 2" (4.04m x 3.10m)
Ceiling rose, pendant ceiling light, fitted shelving and storage, vertical radiator, engineered hardwood flooring. Open to:
Kitchen
17' 0" x 15' 4" (5.18m x 4.67m)
Skylights, inset spotlights, pendant ceiling lights, wall lights, fitted kitchen wall units and stand alone island, electric double oven, quartz worktop, venting induction hob, wine cooler, space for fridge/freezer, French limestone floor tiles, underfloor heating. Crittal doors to garden.
Utility
9' 10" x 7' 3" (3.00m x 2.21m)
Pendant ceiling light, wall lights, fitted units, quartz worktop wit splashback, traditional bridge kitchen tap, ceramic butler sink, integrated dishwasher and washing machine, French limestone floor tiles, underfloor heating.
WC
Wall lights, corner basin, WC with hidden cistern, tiled flooring.
Second Floor
Landing
Pendant ceiling light, coving, dado rail, engineered hardwood flooring. Doors to:
Bedroom
15' 6" x 11' 0" (4.72m x 3.35m)
Pendant ceiling light, coving, double glazed windows to front with shutters, radiator, engineered hardwood flooring.
Bedroom
13' 3" x 11' 8" (4.04m x 3.56m)
Pendant ceiling light, coving, double glazed window to rear with shutters, radiator, engineered hardwood flooring.
Bathroom
7' 2" x 5' 5" (2.18m x 1.65m)
Inset spotlights, double glazed windows to rear with shutters, freestanding bath with rainfall shower and tiled splashback, heated towel rail, basin with vanity unit, WC, tiled flooring.
Bedroom
10' 5" x 6' 5" (3.17m x 1.96m)
Pendant ceiling light, double glazed window with shutters to front, radiator, engineered hardwood flooring.
Outside
Garden
Paved seating area leading to artificial grass and raised decking.
Studio
12' 6" x 12' 4" (3.81m x 3.76m)
Pendant ceiling light, double glazed windows and doors, electric radiator, wooden flooring.
