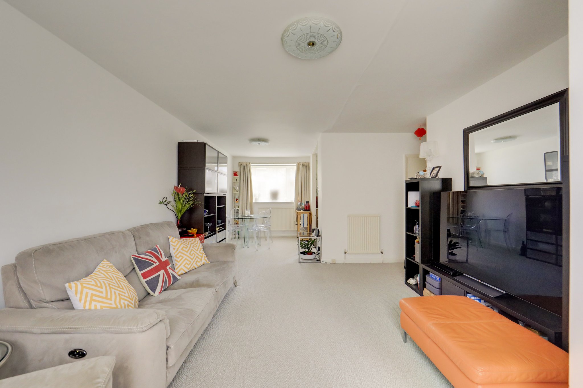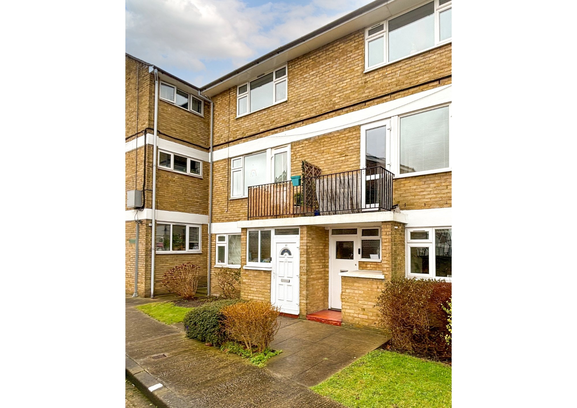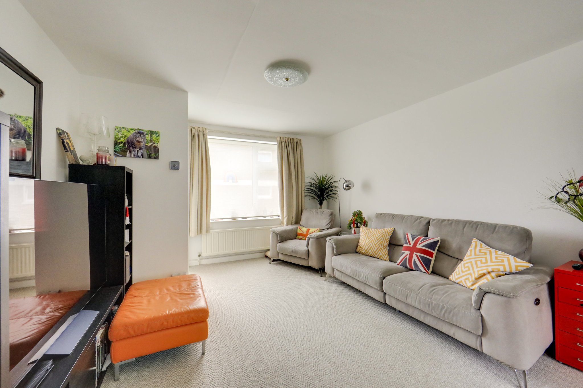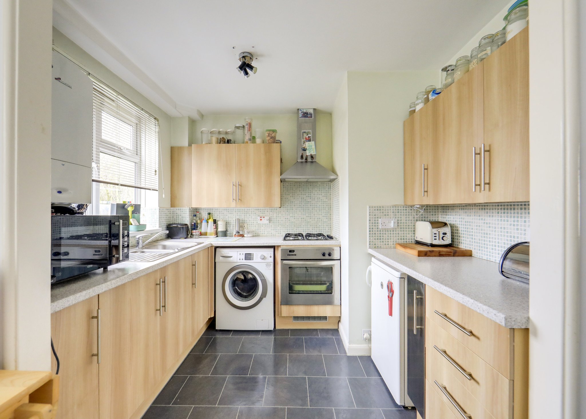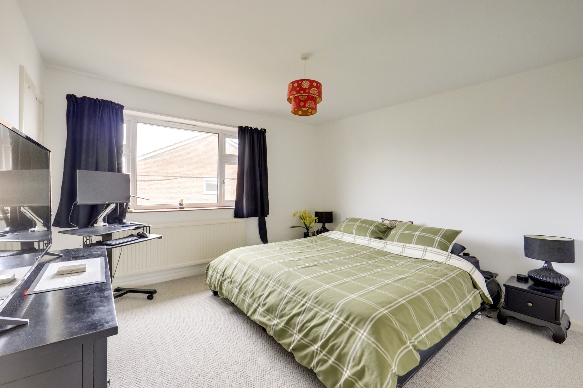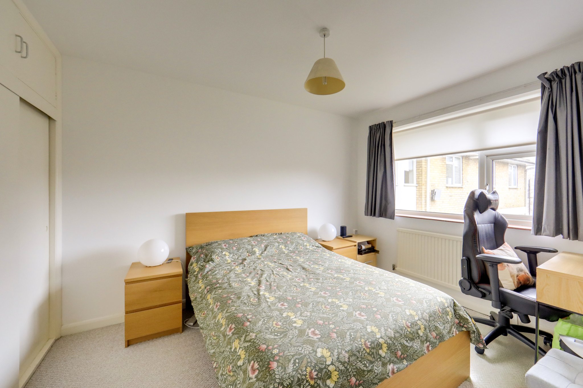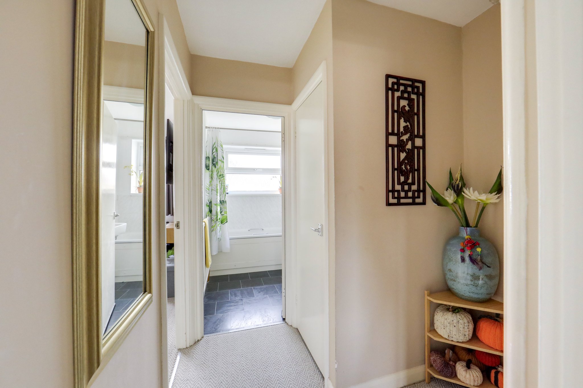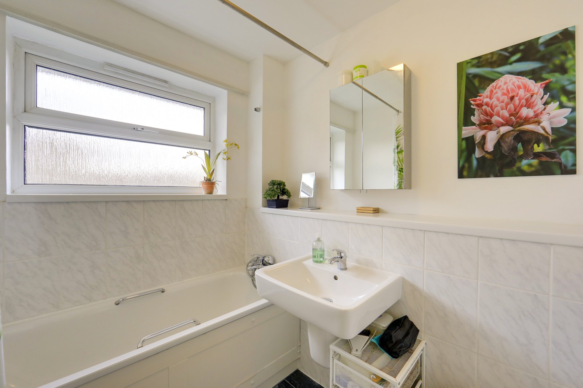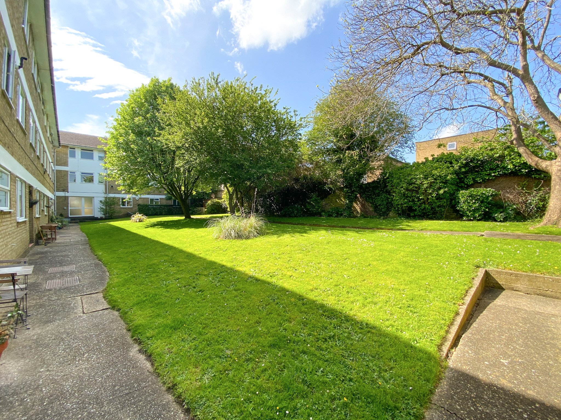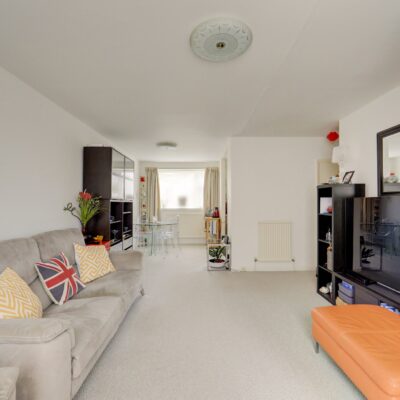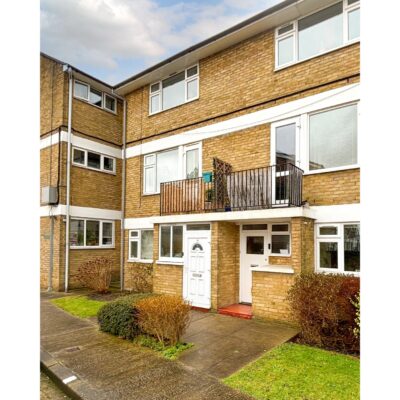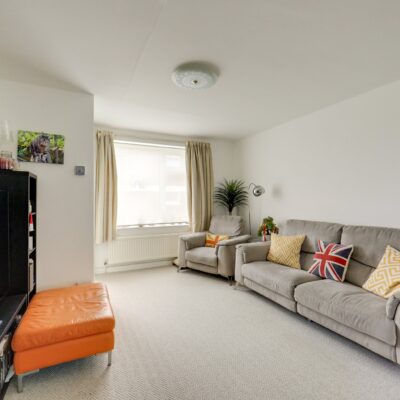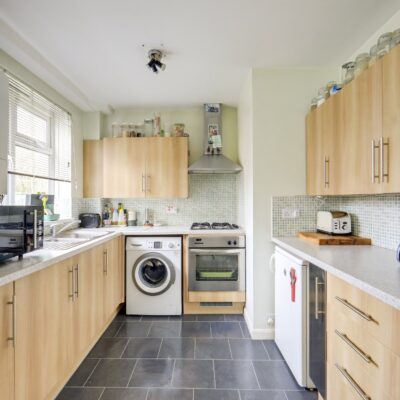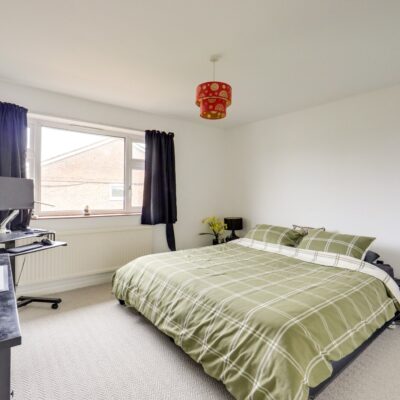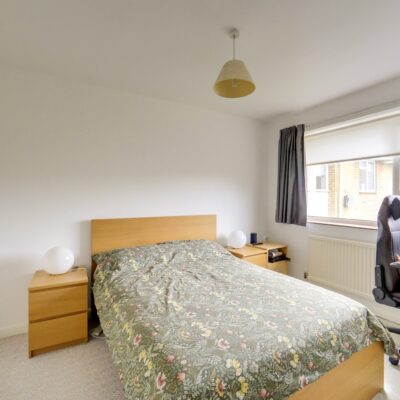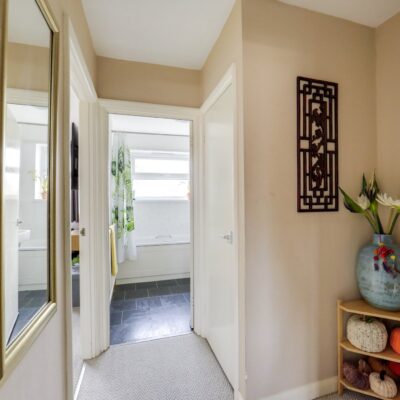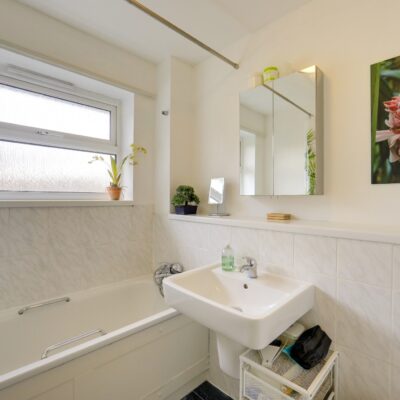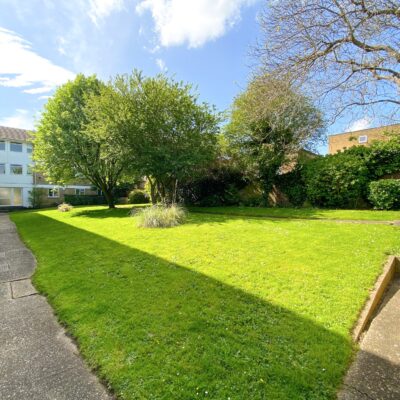Beacon Road, London
Beacon Road, London, SE13 6EGProperty Features
- Split Level Maisonette
- Two Double Bedrooms
- Spacious Lounge/Diner
- Plenty of Storage
- Garage & Off-Street Parking
- Communal Garden
- 0.2mi From Hither Green Station
- No Onward Chain
Property Summary
A bright and spacious split-level maisonette set within a private residential development in the heart of Hither Green, benefiting from communal gardens, off-street parking, and a private garage. Offered to the market chain-free, this property is an excellent opportunity for buyers seeking a well-connected and vibrant location.
With its own private entrance, the property is well-presented throughout. The ground-floor entrance hall provides a handy space for storing coats and shoes, while the first floor offers a generous open-plan lounge and dining room, where dual-aspect windows flood the space with natural light, creating a warm and inviting atmosphere. The kitchen, which opens directly from the dining area, offers a practical and well-designed layout. Upstairs, there are two well-proportioned double bedrooms, both with built-in wardrobes, a modern family bathroom, and access to the loft for additional storage.
Hither Green Station is just a short walk away, providing fast and frequent rail connections to London Bridge, Charing Cross, and Cannon Street. The area is known for its strong sense of community and is popular with families, thanks to its highly regarded nurseries and schools, including Brindishe Green Primary School. Nearby Mountsfield Park offers beautiful green spaces, perfect for relaxation and outdoor activities. With a thriving selection of independent cafés, local shops, and a friendly village-like atmosphere, Hither Green is a highly desirable place to call home while maintaining easy access to Central London.
Tenure: Share of Freehold (943 years remaining on lease) | Monthly Service Charge: Approx £110 | Council Tax: Lewisham band C
Full Details
Ground Floor
Porch
First Floor
Lounge/Diner
7.54m x 3.78m (24' 9" x 12' 5")
Double-glazed windows, ceiling lights, radiators, storage cupboard, fitted carpet.
Kitchen
2.72m x 2.34m (8' 11" x 7' 8")
Double-glazed window, ceiling light, fitted kitchen units, 1.5 bowl sink with mixer tap and drainer, integrated oven, gas hob and extractor hood, combi boiler, plumbing for washing machine, vinyl flooring.
Second Floor
Bedroom
3.76m x 3.41m (12' 4" x 11' 2")
Double-glazed window, pendant ceiling light, built-in storage cupboards, radiator, fitted carpet.
Bedroom
3.54m x 2.76m (11' 7" x 9' 1")
Double-glazed window, pendant ceiling light, built-in storage cupboard, radiator, fitted carpet.
Bathroom
2.14m x 1.91m (7' 0" x 6' 3")
Double-glazed window, ceiling light, bathtub with shower, washbasin, WC, heated towel rail, vinyl flooring.
Outside
Balcony
Communal Garden
