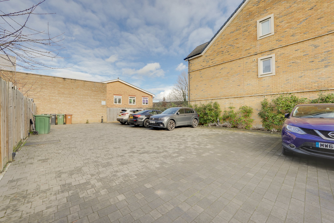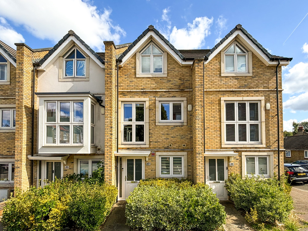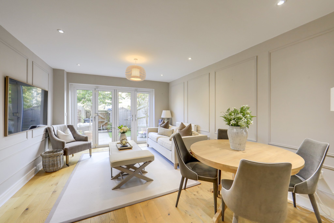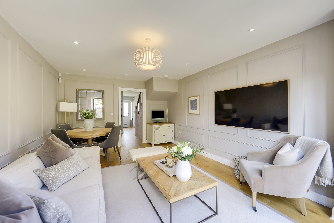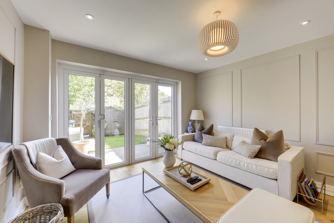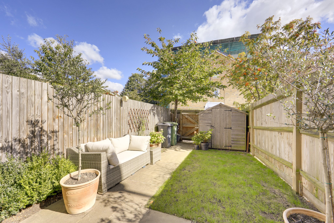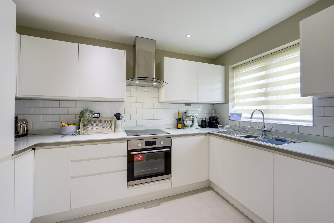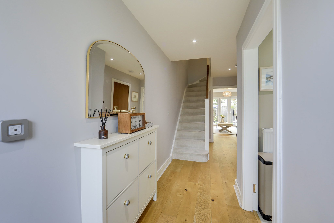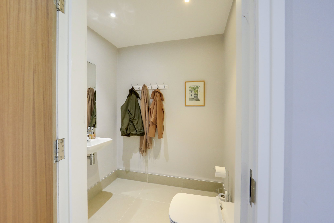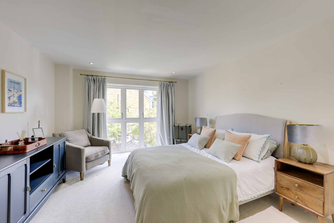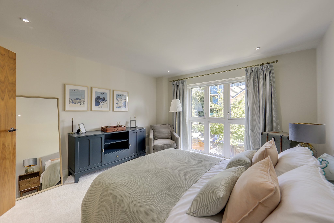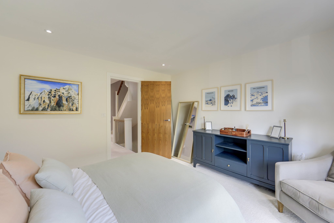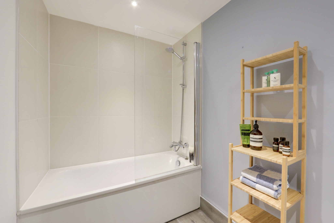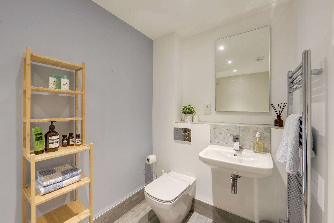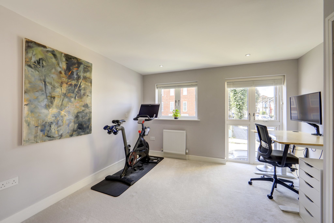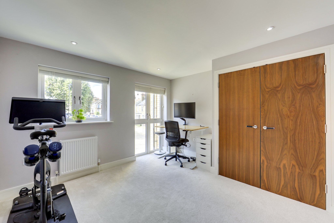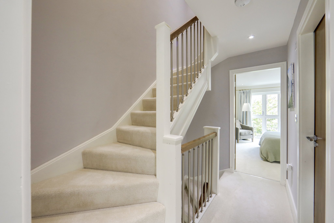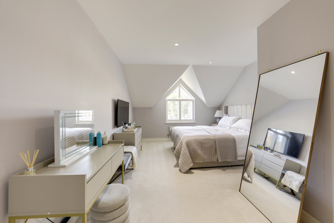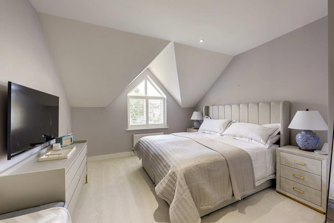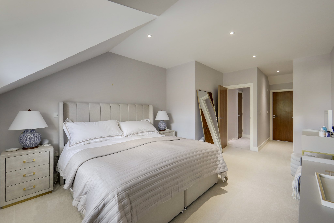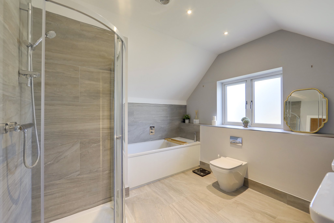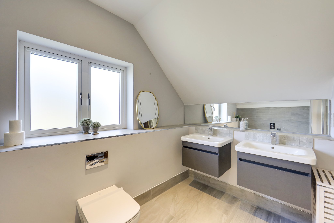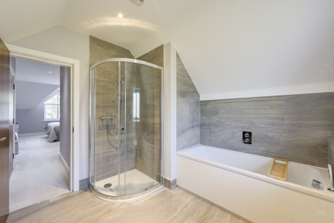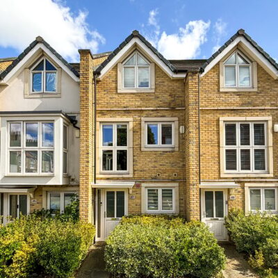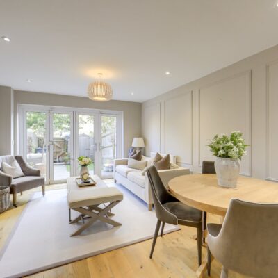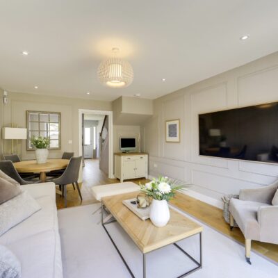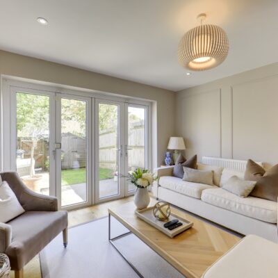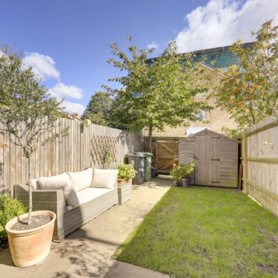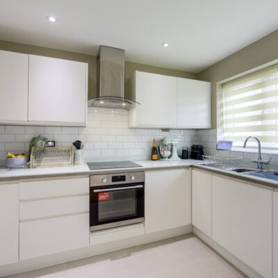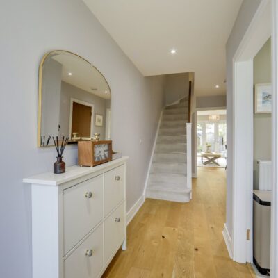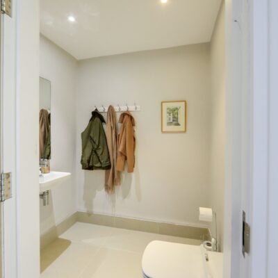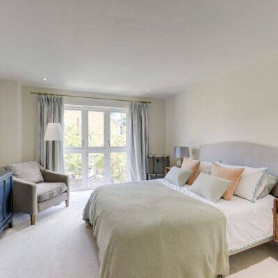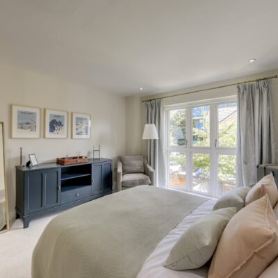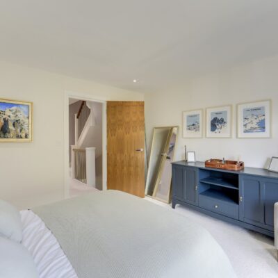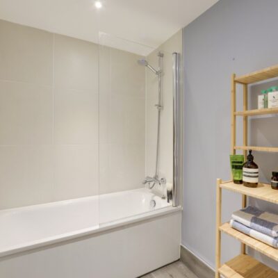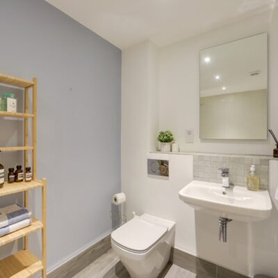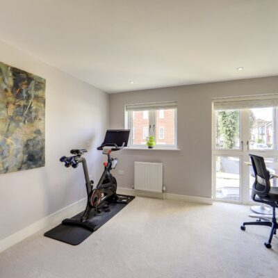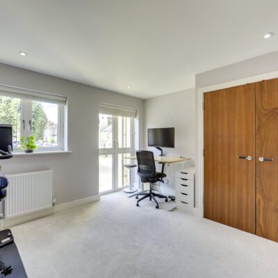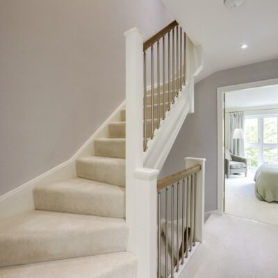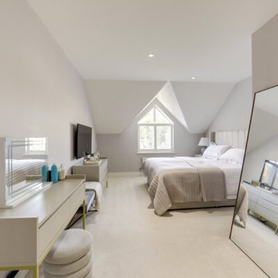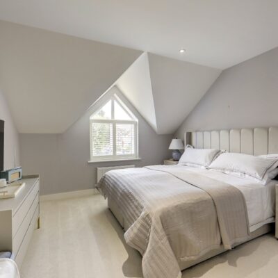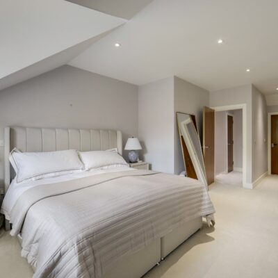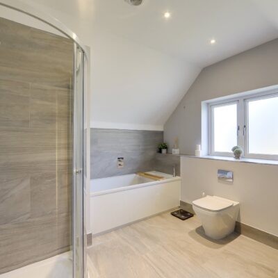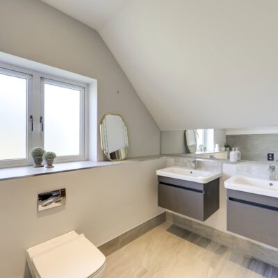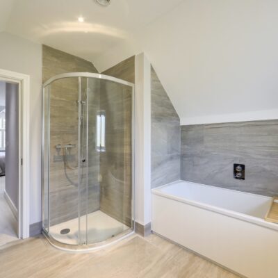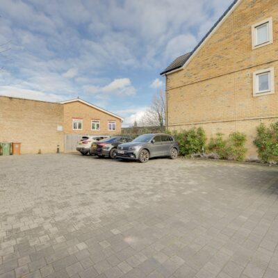Nightingale Grove, London
Nightingale Grove, London, SE13 6HEProperty Features
- Three Bed Town House
- Immaculate Condition
- Stunning Master Suite
- Secure Off-Street Parking
- Approx 1,159sqft.
- Close to Hither Green Station
Property Summary
This impressive three-bedroom townhouse, nestled in the heart of Hither Green, is perfect for buyers looking to enjoy a vibrant local community alongside excellent commuter links.
Arranged over three floors with generous living spaces throughout, the ground floor welcomes you with an inviting entrance hall leading to a contemporary kitchen, featuring sleek units and integrated appliances, and a convenient downstairs WC. The lounge, adorned with traditional wall panelling, blends classic décor with modern living, offering ample room for dining and relaxation. Bifolding doors open out to the lovingly maintained garden, extending the living space and creating the perfect setting for alfresco dining and sun-soaked lounging.
On the first floor, two well-proportioned bedrooms are served by a modern family bathroom, while the top floor is dedicated to a stunning master suite. This luxurious retreat boasts a large built-in wardrobe and a spacious en-suite bathroom, complete with his and her sinks, a walk-in shower, and a separate bathtub for ultimate relaxation.
Additional benefits of this property include secure off-street parking and energy-efficient solar panels.
Hither Green offers an array of popular independent shops, supermarkets, and a diverse selection of restaurants and cafés, all within walking distance. The area is highly regarded by families, with well-respected nurseries and schools nearby, including the 'Outstanding' rated Brindishe Manor Primary School. The beautiful open spaces of Mountsfield Park are just a short stroll away, making this property an ideal choice for both convenience and quality of life.
Tenure: Freehold | Council Tax: Lewisham band E
Full Details
Ground Floor
Entrance Hall
13' 5" x 6' 3" (4.09m x 1.91m)
Inset ceiling spotlights, understairs storage, wood flooring.
Kitchen
10' 11" x 7' 0" (3.33m x 2.13m)
Double-glazed windows, inset ceiling spotlights, fitted kitchen units, 1.5 bowl sink with mixer tap and drainer, integrated washing machine, fridge/freezer, oven, electric hob and extractor hood, radiator, tile flooring.
W/C
5' 11" x 5' 0" (1.80m x 1.52m)
Inset ceiling spotlights, washbasin, WC, heated towel rail, tile flooring.
Lounge
15' 5" x 11' 8" (4.70m x 3.56m)
Double-glazed doors to garden, inset ceiling spotlights, pendant ceiling light, radiator, wood flooring.
First Floor
Bedroom
12' 8" x 11' 8" (3.86m x 3.56m)
Double-glazed windows, inset ceiling spotlights, radiator, fitted carpet.
Bathroom
9' 5" x 5' 2" (2.87m x 1.57m)
Inset ceiling spotlights, bathtub with shower and screen, washbasin, WC, heated towel rail, tile flooring.
Bedroom
11' 8" x 10' 1" (3.56m x 3.07m)
Double-glazed windows, inset ceiling spotlights, built-in wardrobe, radiator, fitted carpet.
Second Floor
Bedroom
23' 7" x 11' 8" (7.19m x 3.56m)
Double-glazed windows, plantation shutters, inset ceiling spotlights, built-in wardrobe, radiator, fitted carpet.
Bathroom
11' 8" x 9' 1" (3.56m x 2.77m)
Double-glazed windows, inset ceiling spotlights, walk-in shower, bathtub, his and hers sinks, WC, heated towel rail, tile flooring.
Outside
Garden
Paved patio, lawn, storage shed, rear access to carpark.
Allocated Off-Street Parking
