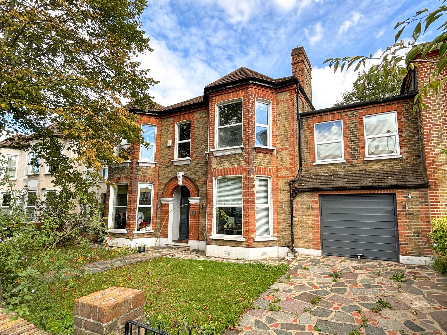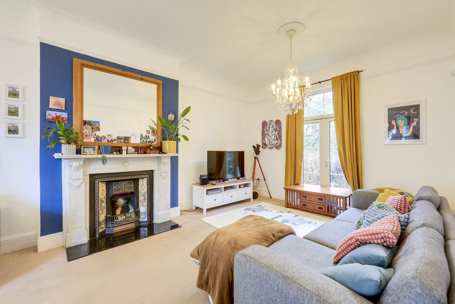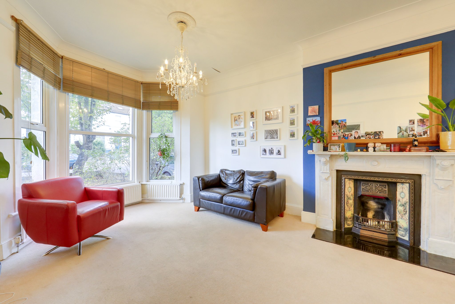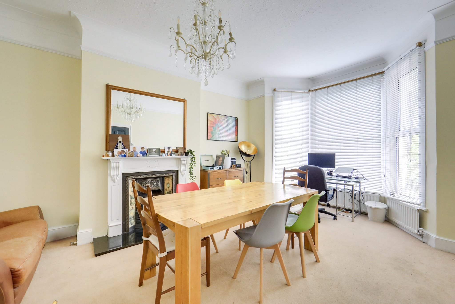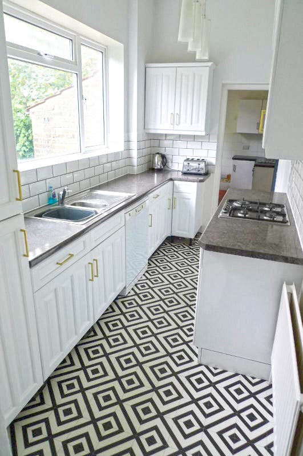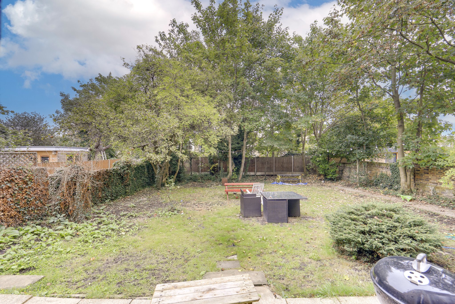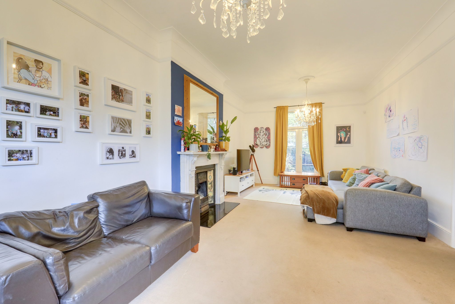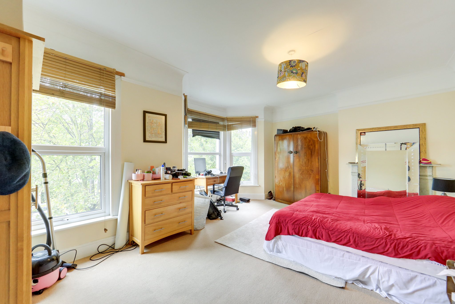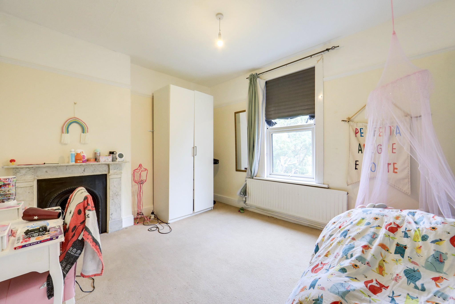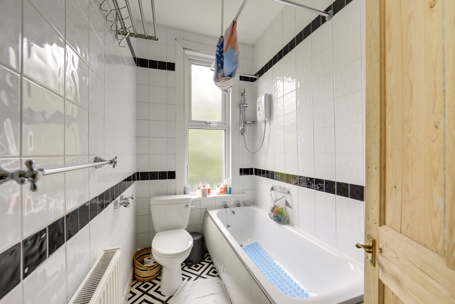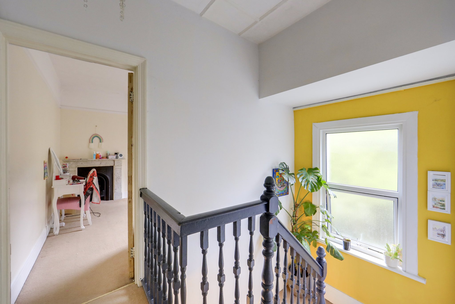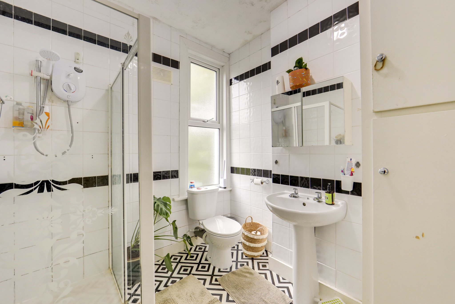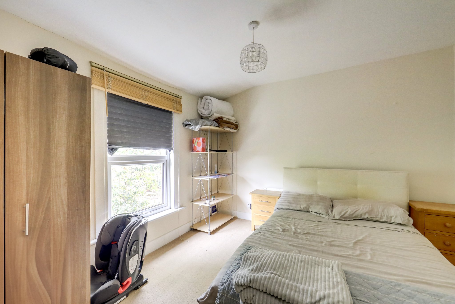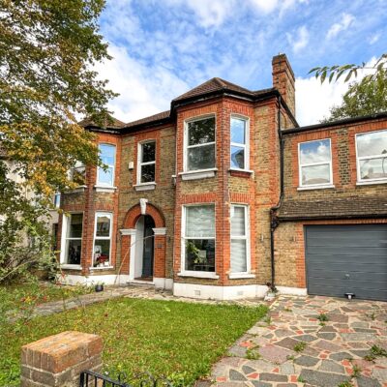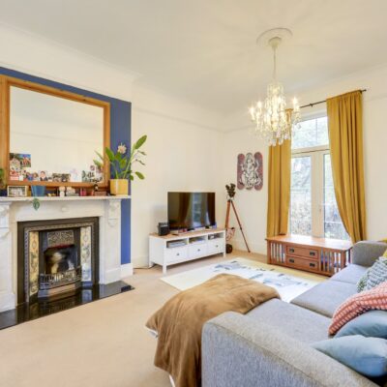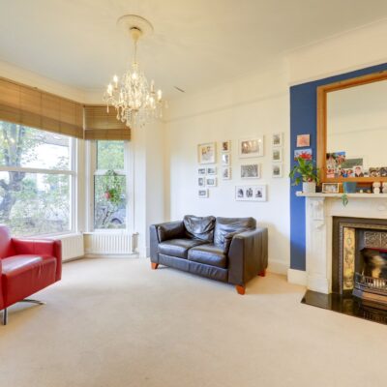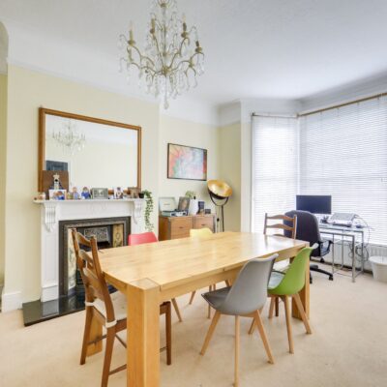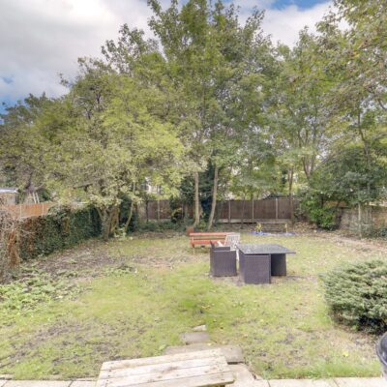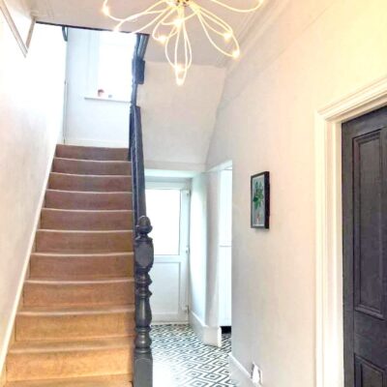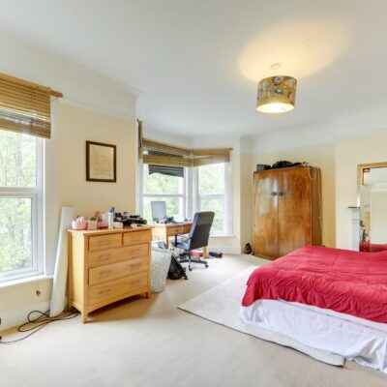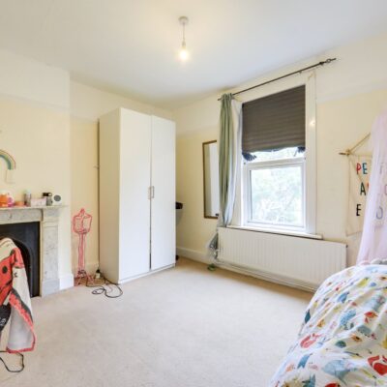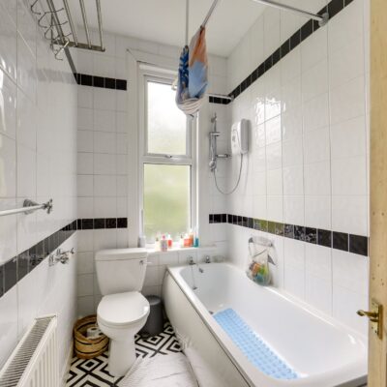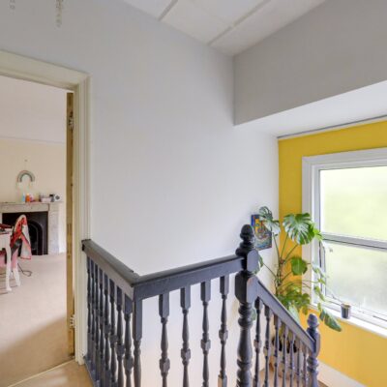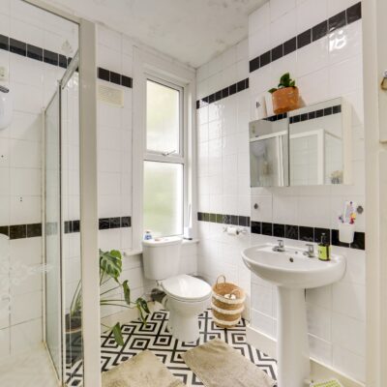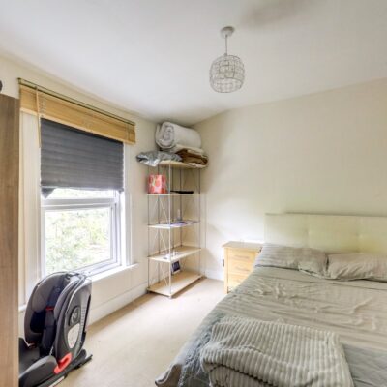Wellmeadow Road, London
Wellmeadow Road, London, SE6 1HNProperty Features
- Chain Free
- Corbett Estate
- Five Bedroom Family Home
- Driveway & Garage
- Potential to Extend (STPP)
- 0.7 mi to Hither Green Station
Property Summary
**GUIDE PRICE: £1,100,000-£1,200,000** Offered with no onward chain, this charming five-bedroom period home is located on Wellmeadow Road, a quiet, tree-lined street within the sought-after Corbett Estate. The property benefits from a driveway and garage, providing off-street parking, and welcomes you into a spacious hallway leading to a bright lounge. Natural light fills the room through large bay windows at the front, while French doors at the rear open onto the garden. The lounge's cosy fireplace adds warmth and character, making it an ideal living space. Next to the lounge, a generously sized dining room also features bay windows and a fireplace, perfect for family meals or hosting guests. The rear houses a well-equipped kitchen alongside a practical utility room, with direct access to the garage.
The large rear garden offers ample space for children to play or for summer BBQs, with potential for gardening enthusiasts to create their own oasis.
Upstairs, five well-proportioned bedrooms provide plenty of space for family or guests. The floor also includes a shower room and a separate family bathroom for added convenience. Additional storage is available with a large loft and cellar, and there's excellent potential for future extensions (subject to planning permission), as many neighbouring homes have already done.
The property is conveniently located near Hither Green Station, which provides frequent National Rail services to Central London and beyond. The area offers a wide variety of shops, cafés, and restaurants, making it a vibrant place to live. Known for its family-friendly atmosphere, the local area has a strong sense of community, with excellent nurseries and schools nearby. Additionally, residents can enjoy the beautiful surroundings of Mountsfield Park, a popular green space perfect for relaxation and outdoor activities.
Tenure: Freehold | Council Tax: Lewisham band F
Full Details
Ground Floor
Entrance Hall
Door to garden, chandelier ceiling light, cellar access, radiator, tile flooring.
Lounge
23' 2" x 12' 11" (7.06m x 3.94m)
Double-glazed bay windows, double-glazed French doors to garden, chandelier ceiling lights, fireplace, radiators, fitted carpet.
Dining Room
16' 6" x 12' 10" (5.03m x 3.91m)
Double-glazed bay windows, chandelier ceiling light, fireplace, radiators, fitted carpet.
Kitchen
12' 10" x 6' 4" (3.91m x 1.93m)
Double-glazed windows, ceiling light, fitted kitchen units, 1.5 bowl sink with mixer tapa and drainer, plumbing for dishwasher, integrated oven, gas hob and extractor hood, radiator, tile flooring.
Utility Room
Double-glazed window, door to garden, ceiling light, plumbing for washing machine.
Garage
First Floor
Landing
Double-glazed window, chandelier ceiling light, fitted carpet.
Bedroom
19' 3" x 11' 9" (5.87m x 3.58m)
Double-glazed windows, pendant ceiling light, fireplace, radiator, fitted carpet.
Bedroom
13' 0" x 11' 9" (3.96m x 3.58m)
Double-glazed windows, pendant ceiling light, fireplace, built-in cupboard, radiator, fitted carpet.
Bathroom
7' 7" x 4' 11" (2.31m x 1.50m)
Double-glazed window, ceiling light, bathtub with shower, washbasin, WC, radiator, tile flooring.
Bedroom
12' 11" x 11' 1" (3.94m x 3.38m)
Double-glazed window, pendant ceiling light, fireplace, radiator, fitted carpet.
Bedroom
10' 11" x 9' 8" (3.33m x 2.95m)
Double-glazed windows, pendant ceiling light, fireplace, built-in cupboard, radiator, fitted carpet.
Bedroom
11' 3" x 11' 1" (3.43m x 3.38m)
Double-glazed windows pendant ceiling light, radiator, fitted carpet.
Shower Room
7' 7" x 6' 7" (2.31m x 2.01m)
Double-glazed window, ceiling light, walk-in shower, washbasin, WC, storage cupboard, radiator, tile flooring.
Cellar
Cellar
Outside
Garden
Paved patio leading to large lawn.
