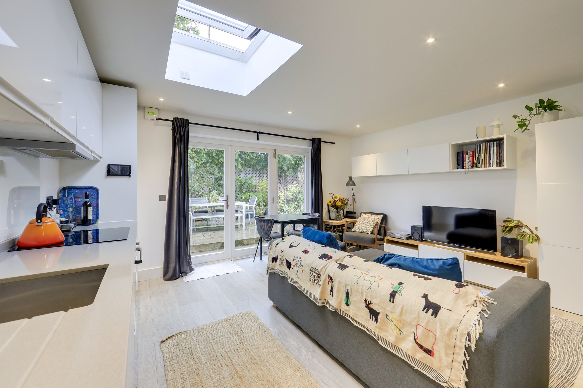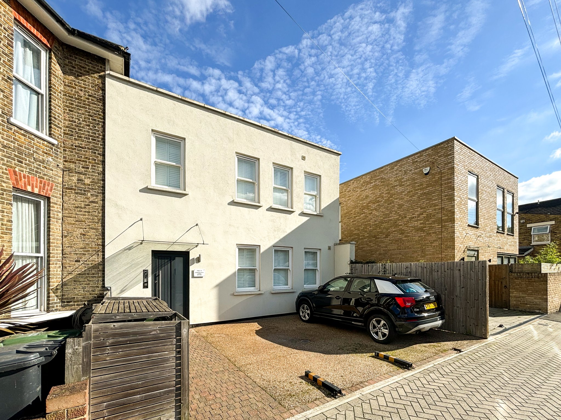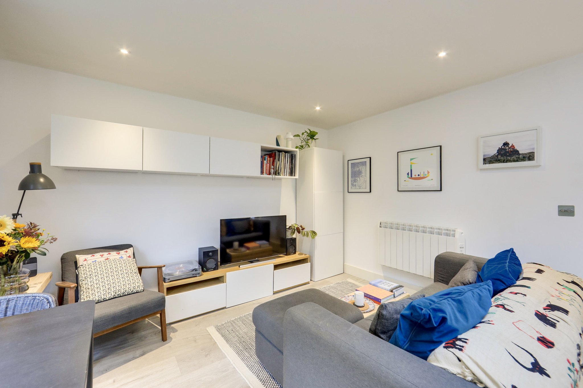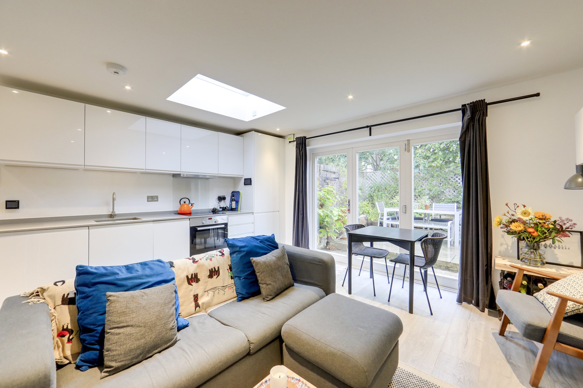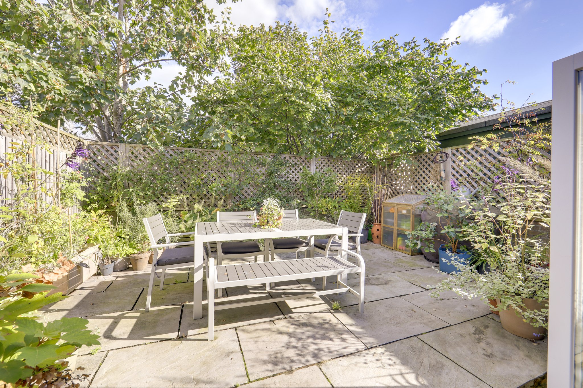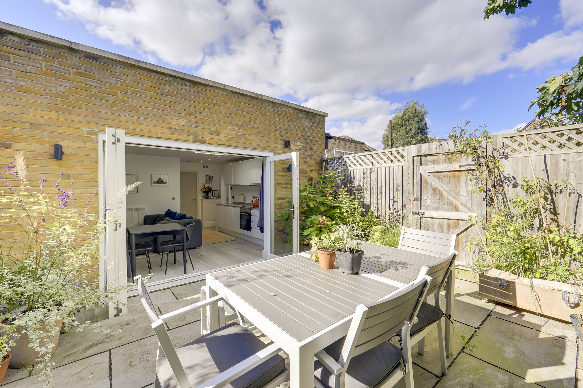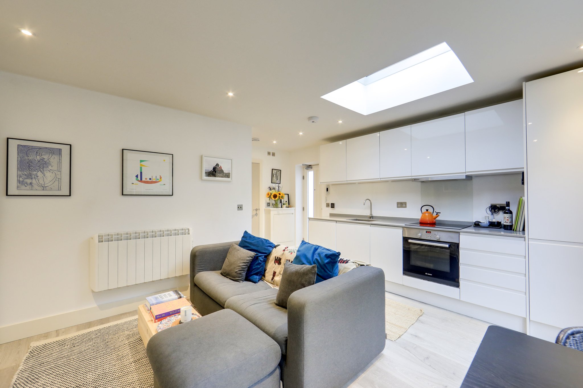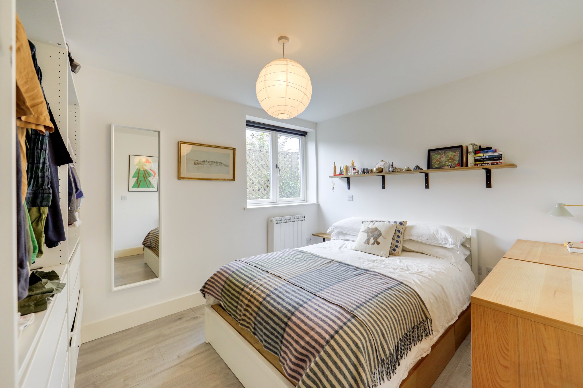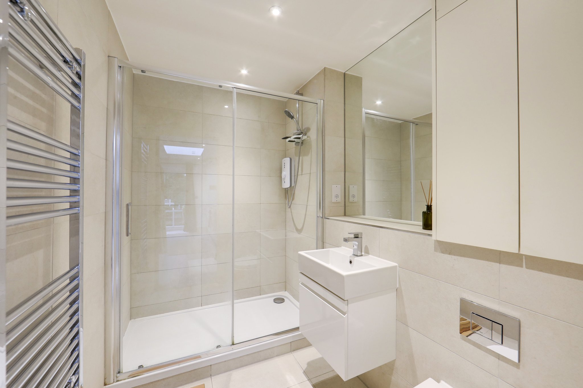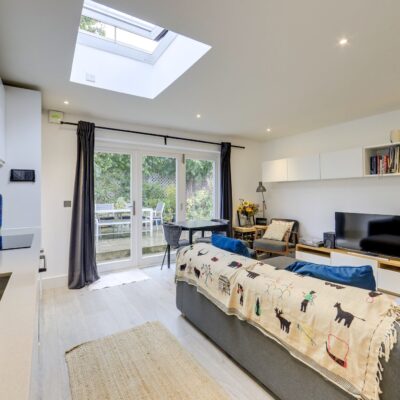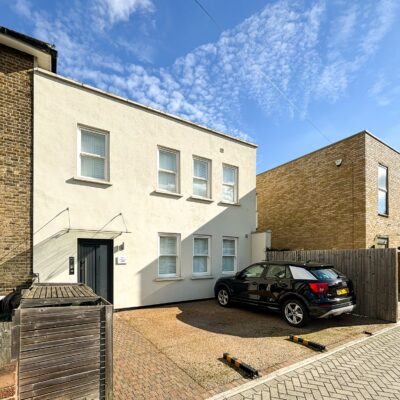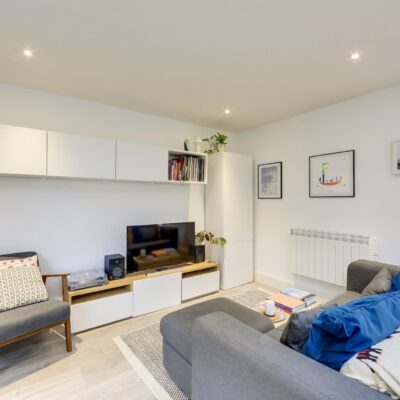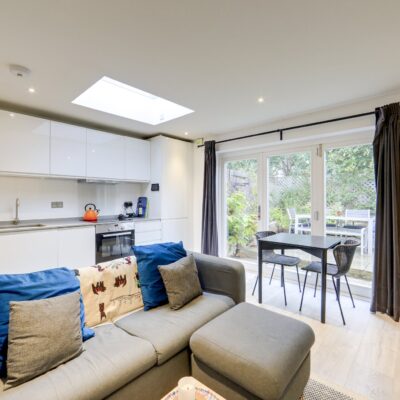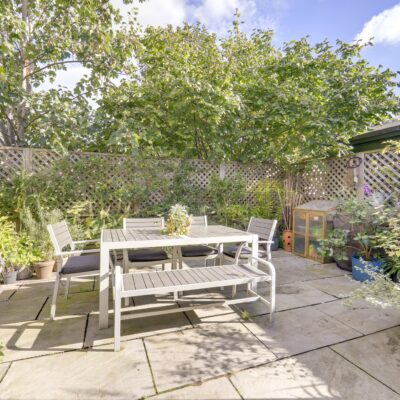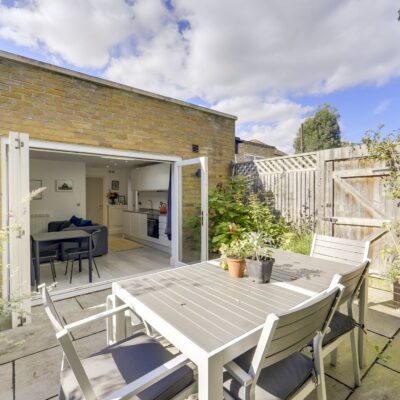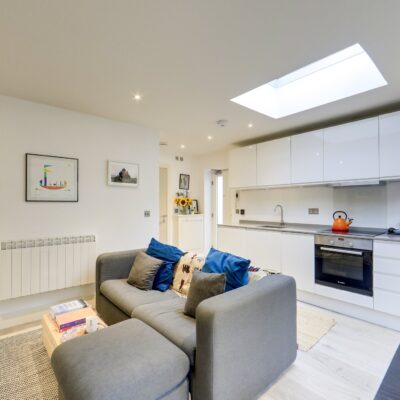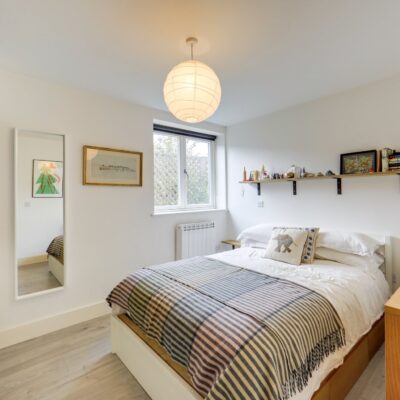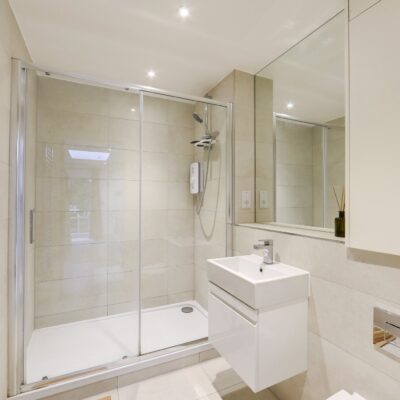Aldworth Grove, London
Aldworth Grove, London, SE13 6HJProperty Features
- Ground Floor Flat
- Open Plan Living Space
- Light & Modern Interior
- Private Garden
- Allocated Off-Street Parking
- Great Transport Links
Property Summary
This light and modern one-bedroom ground-floor flat comes with the added benefits of off-street parking and a private garden. Conveniently located within a mile of Hither Green, Ladywell, and Catford stations, it offers fantastic commuter links into Central London. The property is also set within a vibrant local community, surrounded by a variety of shops, supermarkets, exciting dining options, and plenty of green spaces—all within walking distance.
Immaculately presented throughout, the flat features an open-plan lounge and kitchen with sleek fitted units and integrated appliances. The space is bathed in natural light, thanks to a well positioned Velux roof window and bi-folding doors that open directly to the garden, seamlessly extending the living area and creating the perfect spot for alfresco dining. The property also includes a generously sized double bedroom and a stylish modern shower room. Residents also benefit from secure outdoor communal storage, ideal for safely storing bikes and other outdoor equipment.
Tenure: Share of Freehold (119 years remaining on lease) | Monthly Service Charge: £10 | Ground Rent: £250pa | Council Tax: Lewisham band B
Full Details
Ground Floor
Open Plan Kitchen/Lounge
15' 2" x 12' 2" (4.62m x 3.71m)
Velux roof window, bi-folding doors to garden, inset ceiling spotlights, fitted kitchen units, sink with mixer tap and drainer, integrated dishwasher, washing machine, fridge/freezer, oven, electric hob and extractor hood, wall-mounted electric heater, laminate wood flooring.
Bedroom
11' 6" x 9' 6" (3.51m x 2.90m)
Double-glazed window, pendant ceiling light, wall-mounted electric heater, laminate wood flooring.
Shower Room
7' 9" x 5' 6" (2.36m x 1.68m)
Inset ceiling spotlights, walk-in shower, washbasin on vanity unit, storage cabinet, WC, heated towel rail, tile flooring.
Outside
Garden
