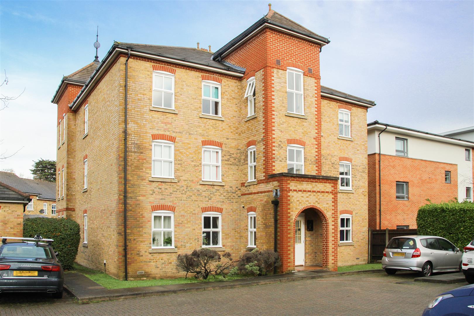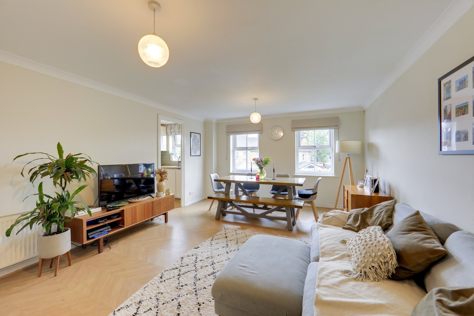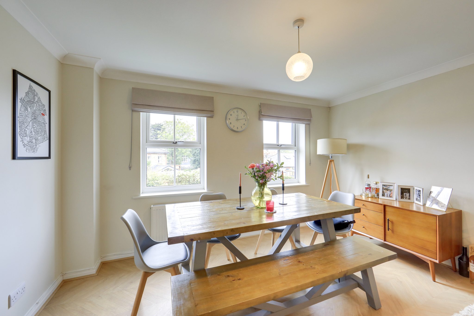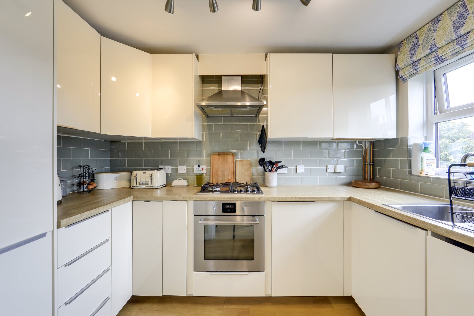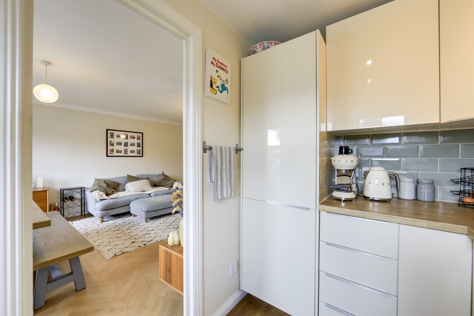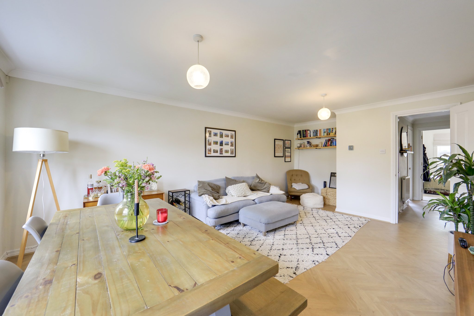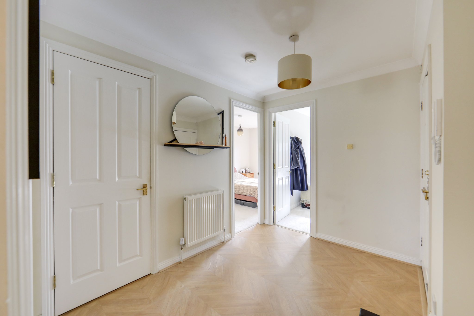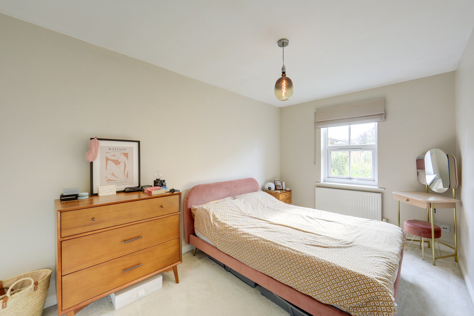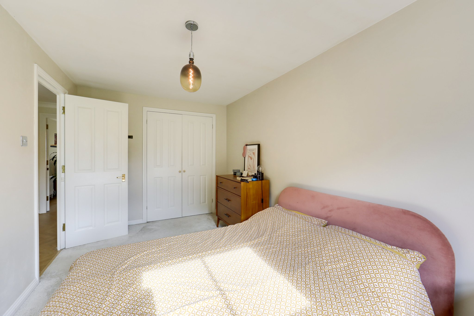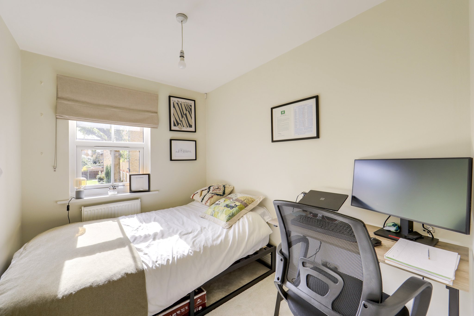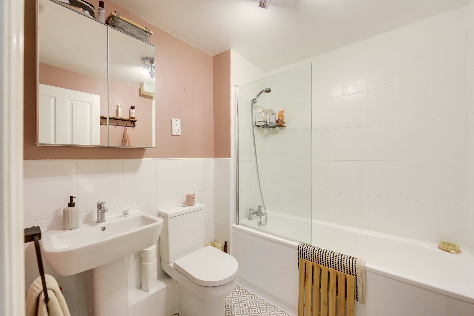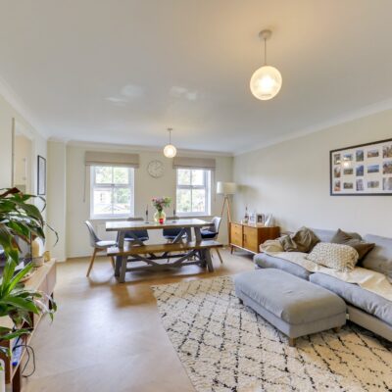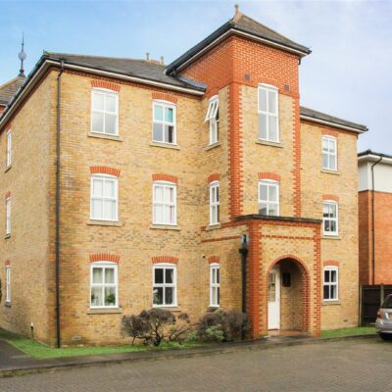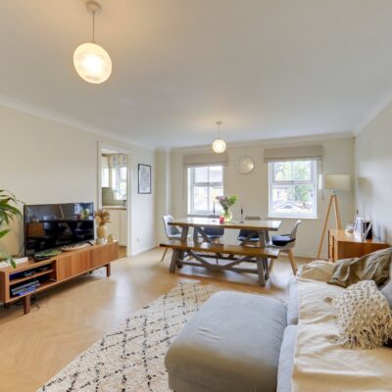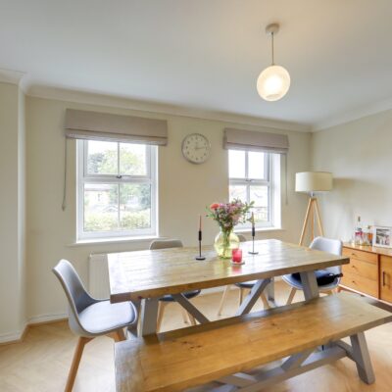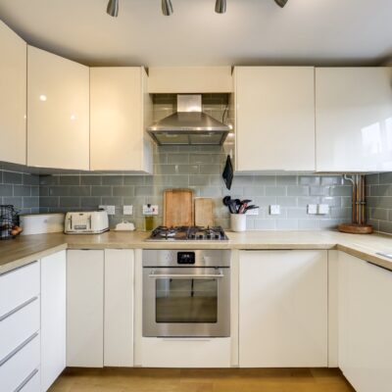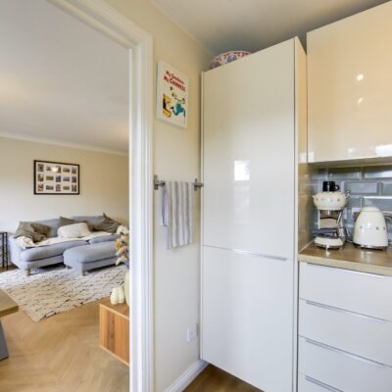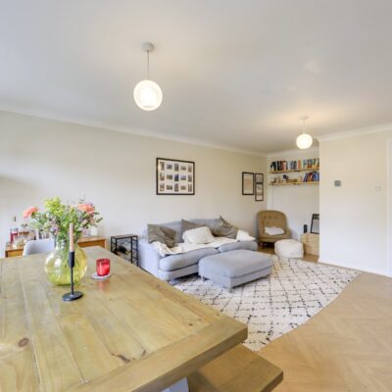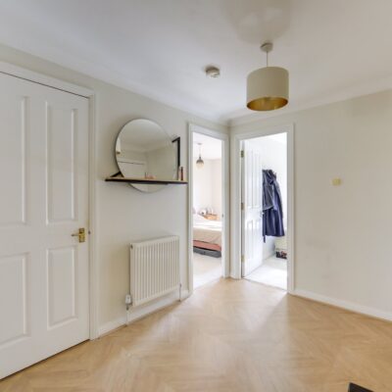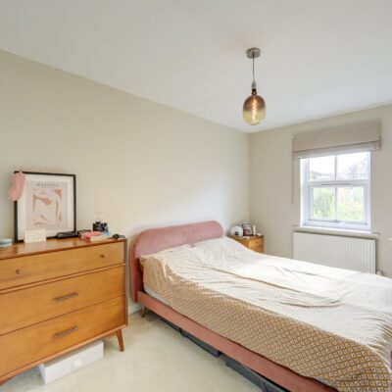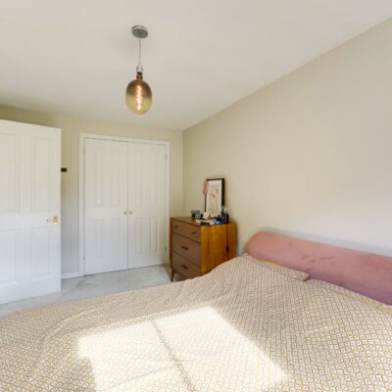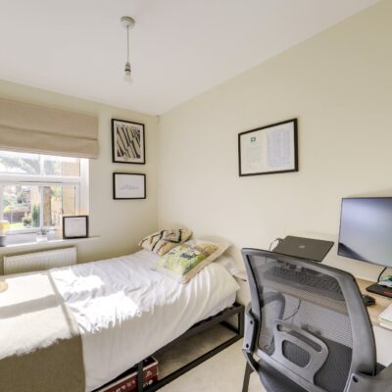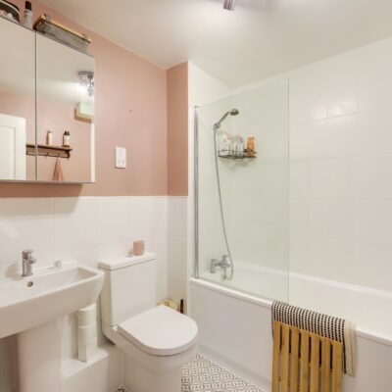Lullingstone Lane, London
Lullingstone Lane, London, SE13 6UHProperty Features
- First Floor Flat
- Ample Storage Space
- Modern Kitchen & Bathroom
- Allocated Off-Street Parking
- 0.5 mi to Hither Green Station
- Close to Mountsfield Park
Property Summary
This spacious and immaculately presented flat is situated on the first floor of a peaceful, purpose-built block within the sought-after Meridian South Development. Ideally located just 0.5 miles from Hither Green Station, it offers excellent commuter services into Central London. The property is also within walking distance of local amenities, including a Tesco Express, health centre, pharmacy, a 24-hour Anytime Fitness Gym, and the lush green spaces of Mountsfield Park.
Inside, the flat welcomes you with a spacious entrance hall featuring ample storage, perfect for keeping things organised. The generously sized lounge provides plenty of space for both dining and relaxation, making it ideal for entertaining. This flows seamlessly into a sleek, modern kitchen fitted with contemporary units and integrated appliances. Off the main hall, you'll find two well-proportioned bedrooms, including a master with built-in wardrobes, and a stylish modern bathroom. Additionally, the property benefits from two allocated parking spaces, adding further convenience to this highly desirable location.
Tenure: Leasehold (97 years remaining) | Monthly Service Charge: £120 | Ground Rent: £135pa | Council Tax: Lewisham band C
Full Details
First Floor
Entrance Hall
9' 6" x 7' 8" (2.90m x 2.34m)
Pendant ceiling light, 2 storage cupboards, radiator, parquet wood flooring.
Living Room
17' 3" x 13' 1" (5.26m x 3.99m)
Double-glazed windows, pendant ceiling lights, radiators, parquet wood flooring.
Kitchen
10' 1" x 6' 4" (3.07m x 1.93m)
Double-glazed window, track ceiling light, fitted kitchen units, sink with mixer tap and drainer, integrated washing machine, fridge/freezer, oven, gas hob, extractor hood, combi boiler, laminate wood flooring.
Bedroom
14' 0" x 8' 5" (4.27m x 2.57m)
Double-glazed window, pendant ceiling light, built-in wardrobe, radiator, fitted carpet.
Bedroom
9' 4" x 6' 11" (2.84m x 2.11m)
Double-glazed window, pendant ceiling light, radiator, fitted carpet.
Bathroom
6' 11" x 6' 4" (2.11m x 1.93m)
Ceiling light, bathtub with shower and screen, pedestal washbasin, WC, heated towel rail, tile flooring.

