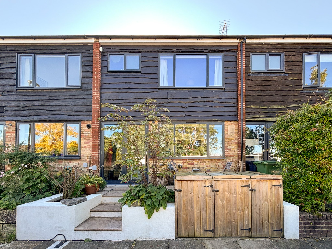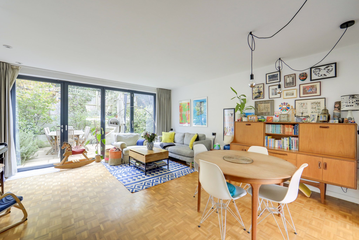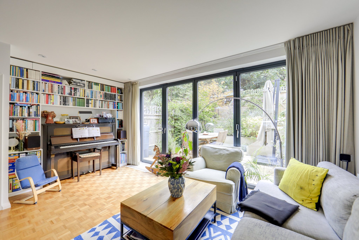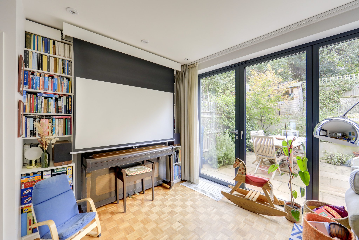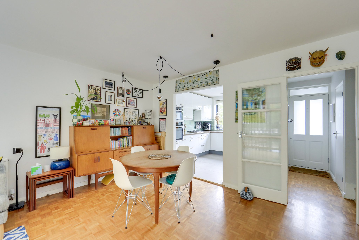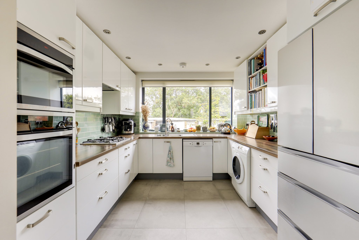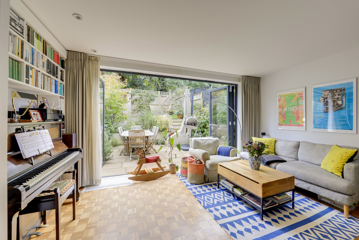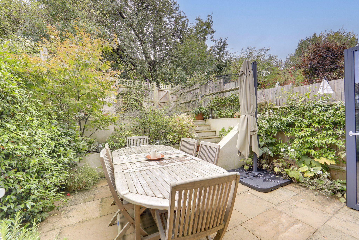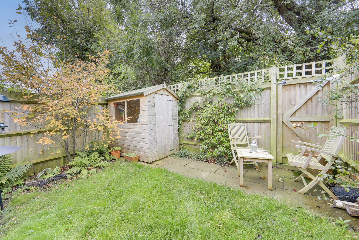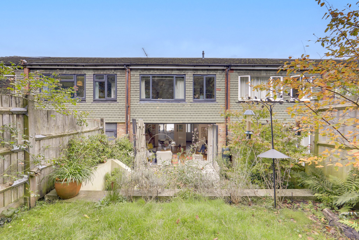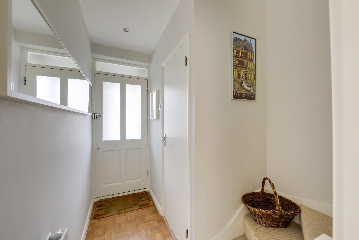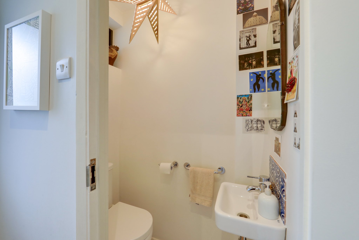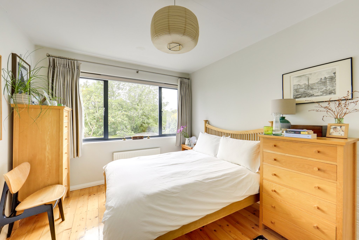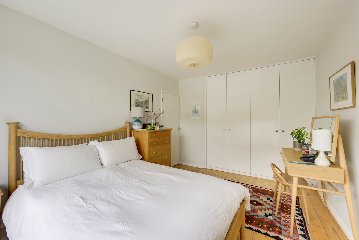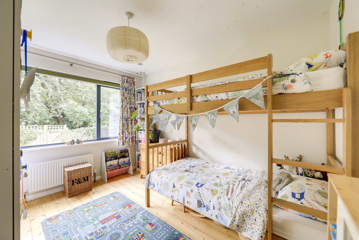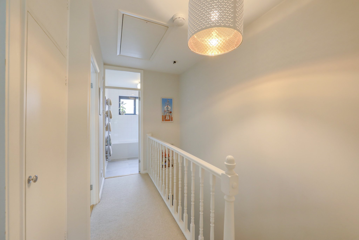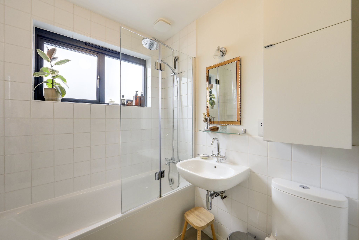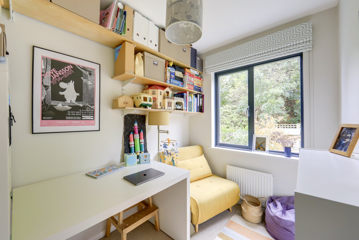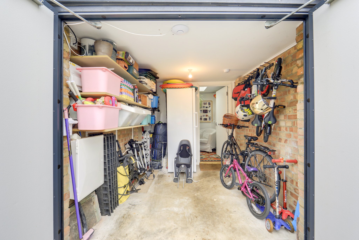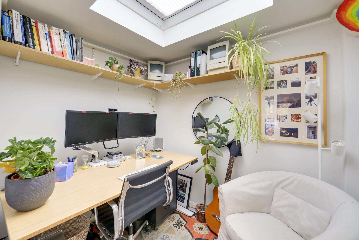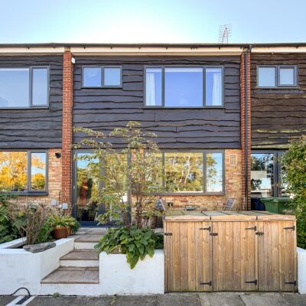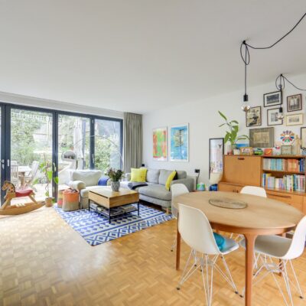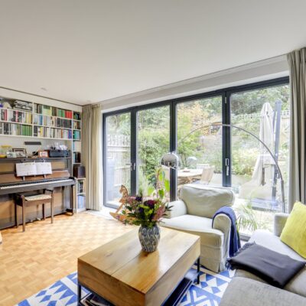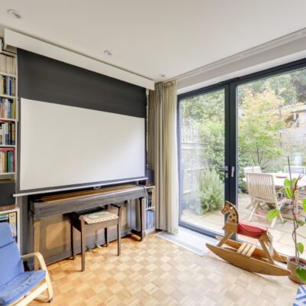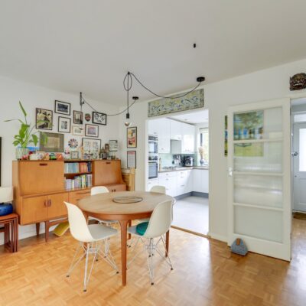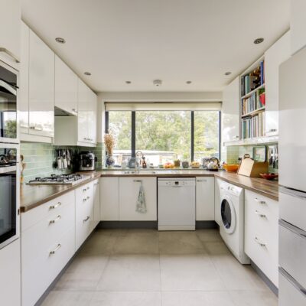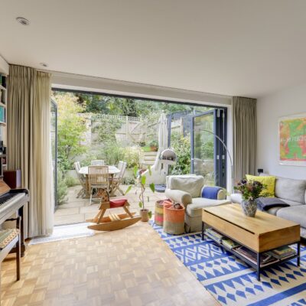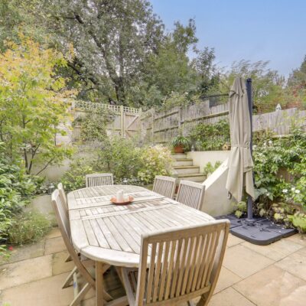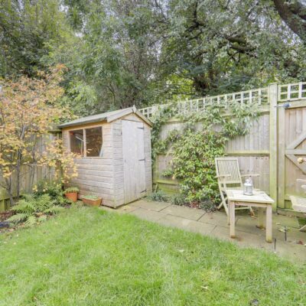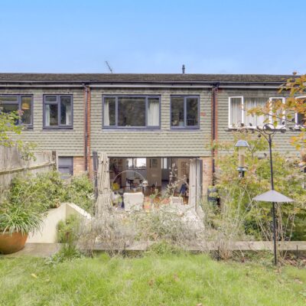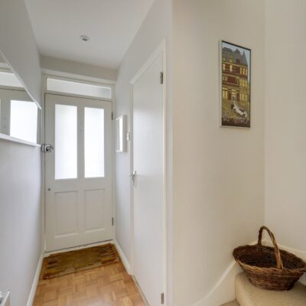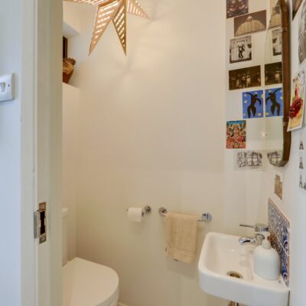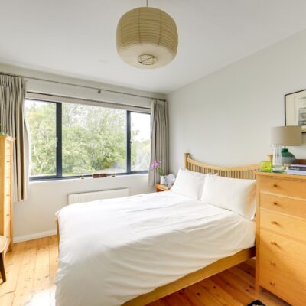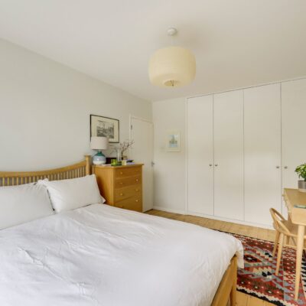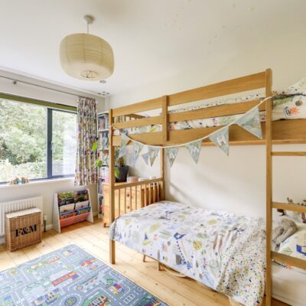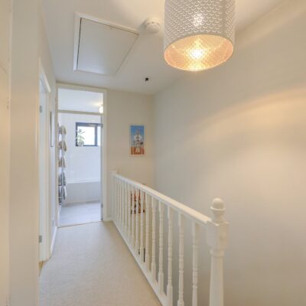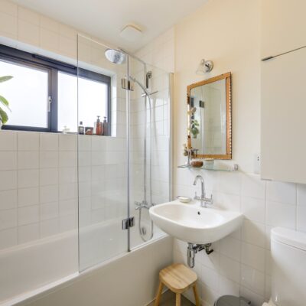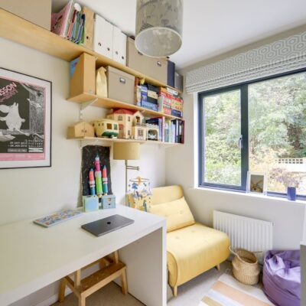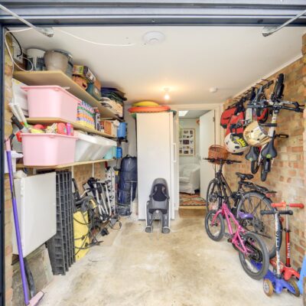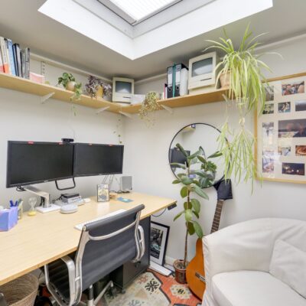Ivestor Terrace, London
Ivestor Terrace, London, SE23 3SGProperty Features
- Three Bed Family Home
- South Facing Garden
- Modern Kitchen & Bathroom
- Garage & EV Charger
- Office/Studio Space
- 0.5 mi to Honor Oak Park Station
Property Summary
Situated on a friendly, close-knit street, this light and modern three-bedroom terraced house offers contemporary living with excellent amenities and transport links in a vibrant area. The house enjoys stunning panoramic views of London, adding an extra touch of charm to the home’s appeal.
A key feature is the thoughtfully converted en-bloc garage, divided to create a bright home office or studio space with a skylight—perfect for remote work or creative projects. The remaining portion of the garage provides ample, practical storage.
Inside, the spacious lounge blends comfort with functionality, showcasing bespoke fitted cabinetry and a custom media unit with a projector screen—ideal for cosy movie nights. The open-plan layout offers plenty of space for dining and flows effortlessly into the sleek, modern kitchen. Bifold doors lead to the garden, creating a seamless indoor-outdoor space that’s perfect for entertaining in warmer months. A handy ground-floor WC and a porch for coats and shoes add to the practicality.
Upstairs, the landing connects to three well-proportioned bedrooms, including two generous doubles, along with a stylish family bathroom. The home also benefits from a boarded loft for extra storage and an external electric vehicle charging point—bringing added modern convenience to this well-appointed home.
In addition, the property is located just steps away from a highly-rated primary school with a recent glowing Ofsted report, making it ideal for families.
Tenure: Freehold | Council Tax: Lewisham band D
Full Details
Ground Floor
Lounge
17' 3" x 16' 1" (5.26m x 4.90m)
Triple-glazed Bifold doors to garden, inset ceiling spotlights, pendant ceiling lights, bespoke fitted understairs cabinets, media unit with projector, radiator, parquet wood flooring.
Kitchen
10' 0" x 9' 8" (3.05m x 2.95m)
Double-glazed windows, inset ceiling spotlights, fitted kitchen units, 1.5 bowl sink with mixer tap and drainer, plumbing for dishwasher and washing machine, integrated oven, grill, gas hob and extractor hood, underfloor heating, tile flooring.
WC
4' 7" x 2' 7" (1.40m x 0.79m)
Double-glazed window, pendant ceiling light, washbasin, WC, tile flooring.
First Floor
Bedroom
13' 1" x 9' 11" (3.99m x 3.02m)
Double-glazed windows, pendant ceiling light, built-in wardrobes, radiator, wood flooring.
Bedroom
11' 7" x 9' 5" (3.53m x 2.87m)
Double-glazed windows, pendant ceiling light, radiator, wood flooring.
Bedroom
8' 4" x 6' 5" (2.54m x 1.96m)
Double-glazed window, pendant ceiling light, radiator, fitted carpet.
Bathroom
7' 2" x 5' 10" (2.18m x 1.78m)
Double-glazed window, ceiling light, bathtub with screen and handheld/rainfall showers, washbasin, WC, heated towel rail, underfloor heating, tile flooring.
Outside
Garage
External EV charging point, ceiling light, concrete flooring.
Home Office/Studio
Velux roof window, electric heater, wood flooring.
Front Garden
Paved patio, outdoor tap, outdoor power socket, triple bin store.
Rear Garden
Paved patio, mature plant borders, lawn, storage shed, outdoor tap, outdoor power socket, lighting, watering system, rear access.
