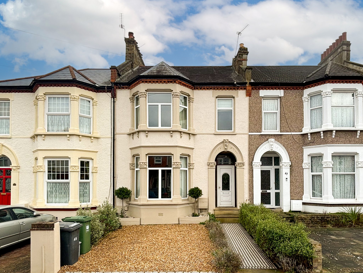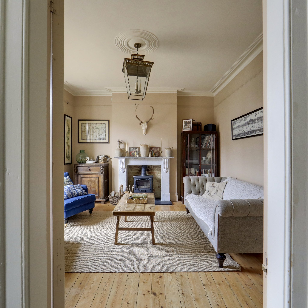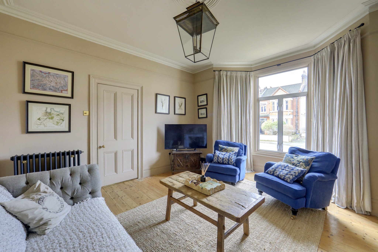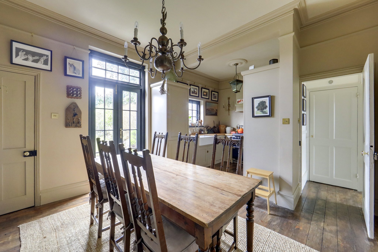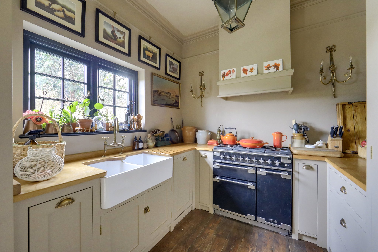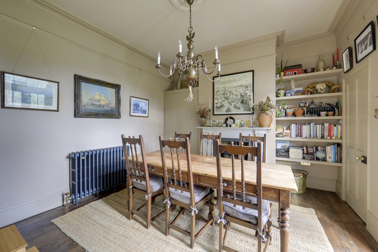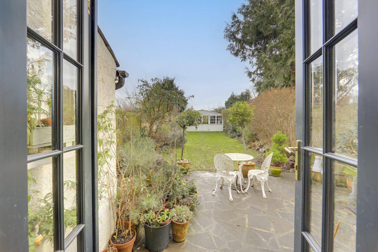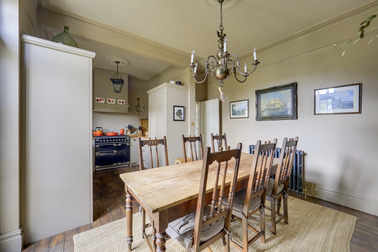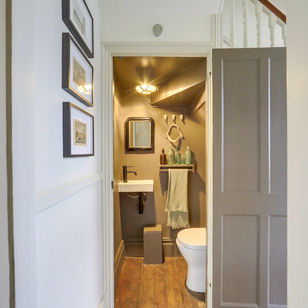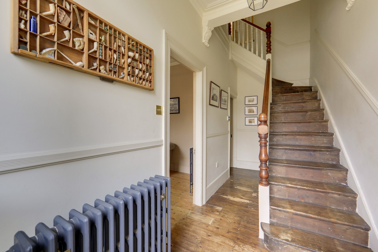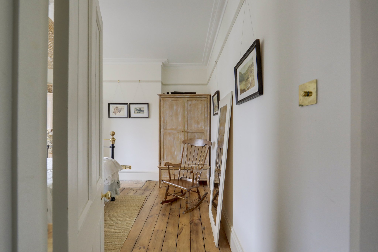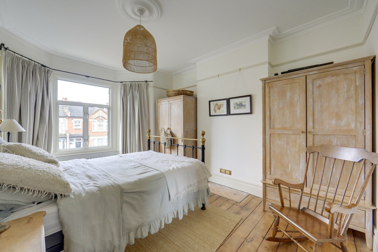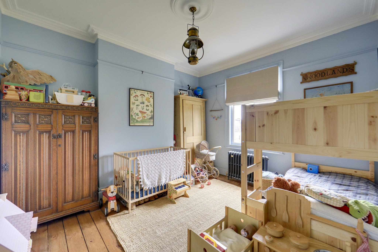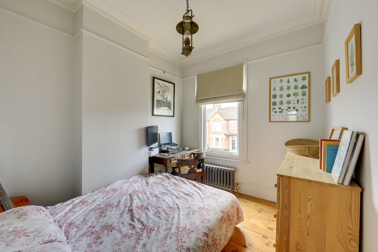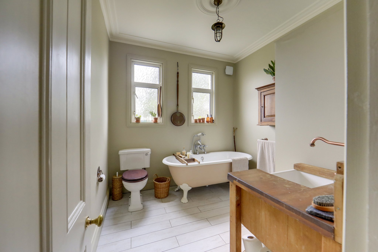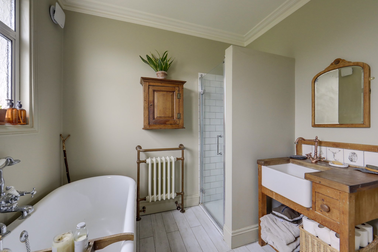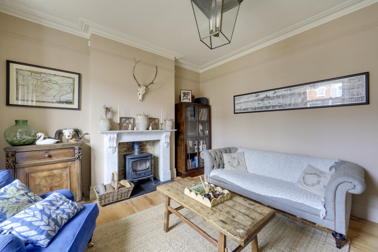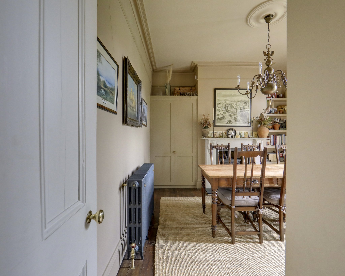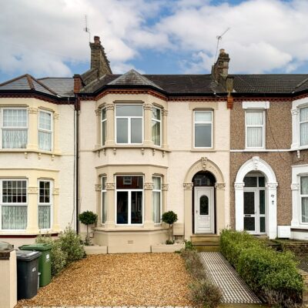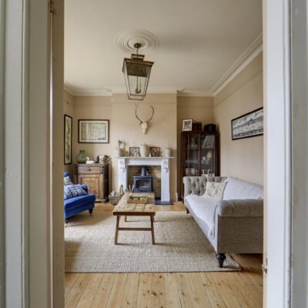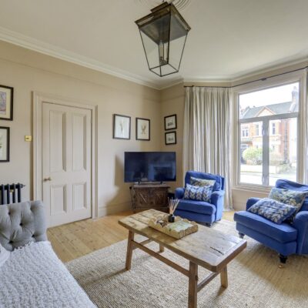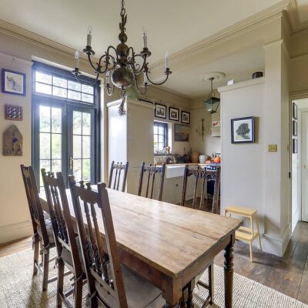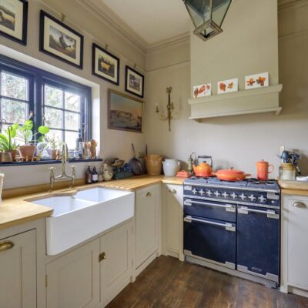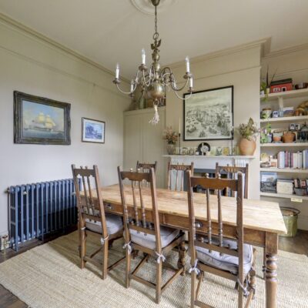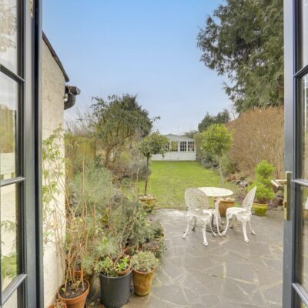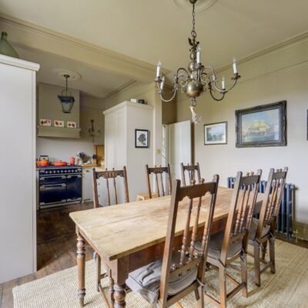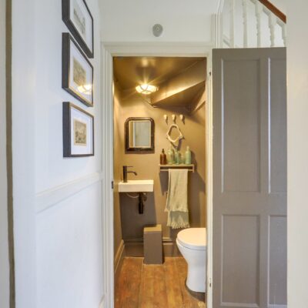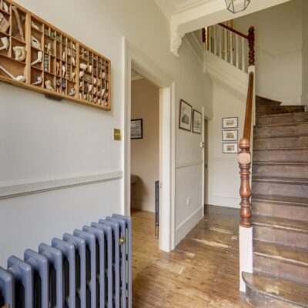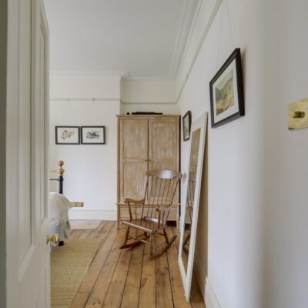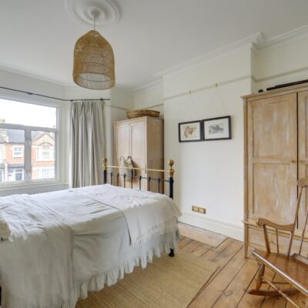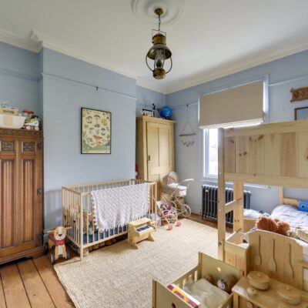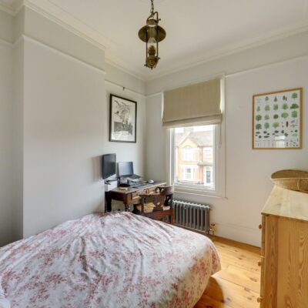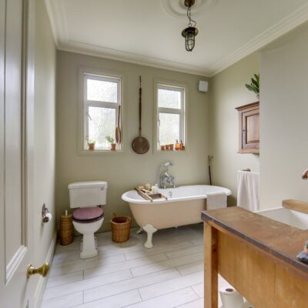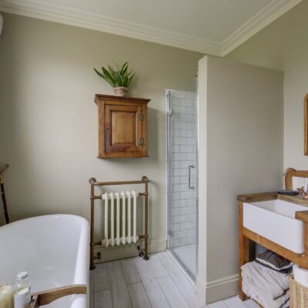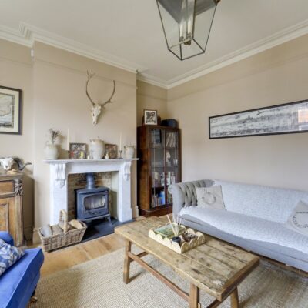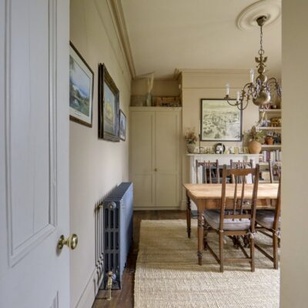Muirkirk Road, London
Muirkirk Road, London, SE6 1BJProperty Features
- Corbett Estate
- Three Bed Family Home
- Beautifully Presented Throughout
- Off - Street Parking
- 1.0mi to Twin Catford Stations
- Close to Mountsfield Park
- Awaiting EPC
Property Summary
A charming and immaculately presented three-bedroom terraced house, perfectly situated in the highly sought-after Corbett Estate, renowned for its distinctive architecture and timeless appeal. This property exemplifies the area's allure, offering a seamless blend of enchanting period features and contemporary style.
Lovingly renovated and restored, the home retains its historic charm while embracing modern living. The welcoming entrance hall leads to a front lounge adorned with bay windows, ornate period details, and a working fireplace, creating a warm and inviting ambiance. At the rear, the kitchen and dining area have been thoughtfully opened up to create a bright and functional space. While maintaining the home’s period character, the design is perfect for modern family life and entertaining. French doors open onto the lovingly maintained garden, featuring a paved patio and lush green lawn. Backing onto Abbotshall Playing Fields, the garden is a peaceful retreat. A large storage shed offers practical storage solutions. Additionally, the ground floor includes a utility room, a guest WC, and the convenience of a front driveway with space for one car.
Upstairs, the period charm continues with a stunning four-piece bathroom suite, complete with a freestanding roll-top bath and a spacious walk-in shower, providing the perfect space to unwind. Three bedrooms, including two generously sized doubles, feature tasteful décor and plenty of natural light. The loft adds additional storage space and offers the potential for expansion, subject to planning permission.
For commuters, the property is conveniently located for Catford and Bellingham stations, offering quick and frequent connections to Central London. The local area provides an array of amenities, including independent shops, supermarkets, a 24-hour gym, and a variety of restaurants and cafés. Families will appreciate the proximity to well-regarded nurseries, schools, and the abundance of nearby green spaces, including Mountsfield Park and Forster Memorial Park.
With its stunning living spaces, period charm, and vibrant community atmosphere, this exceptional home offers an ideal setting for family life.
Council Tax: Lewisham band D
Full Details
Ground Floor
Entrance Hall
Pendant ceiling light, understairs storage cupboard, column radiator, wood flooring.
Reception Room
14' 1" x 12' 8" (4.29m x 3.86m)
Double-glazed bay windows, pendant ceiling light, fireplace with wood burning stove, column radiator, wood flooring.
Kitchen/Dining Room
20' 1" x 12' 2" (6.12m x 3.71m)
French doors and windows overlooking garden, ceiling and wall mounted lights, bespoke kitchen cabinetry with wood worktops, 2.0 bowl farmhouse sink with mixer tap, integrated dishwasher and fridge/freezer, ranger cooker, extractor hood, fireplace with wood burning stove, alcove cabinet and shelving, column radiator, wood flooring.
WC
3' 11" x 2' 6" (1.19m x 0.76m)
Ceiling light, washbasin, WC, wood flooring.
Utility Room
3' 6" x 2' 4" (1.07m x 0.71m)
Ceiling light, combi boiler, plumbing for washing machine, wood flooring.
First Floor
Bedroom
12' 8" x 11' 2" (3.86m x 3.40m)
Double-glazed bay windows, pendant ceiling light, column radiator, wood flooring.
Bedroom
12' 2" x 11' 2" (3.71m x 3.40m)
Double-glazed window, pendant ceiling light, column radiator, wood flooring.
Bathroom
8' 8" x 8' 7" (2.64m x 2.62m)
Double-glazed windows, pendant ceiling light, freestanding roll top bathtub with handheld shower, walk-in shower, washbasin on vanity unit., WC, column radiator with towel rail.
Bedroom
9' 6" x 8' 7" (2.90m x 2.62m)
Double-glazed window, pendant ceiling light, column radiator, wood flooring.
Outside
Garden
Paved patio leading to lawn with mature plant borders.
Shed
19' 1" x 6' 0" (5.82m x 1.83m)
