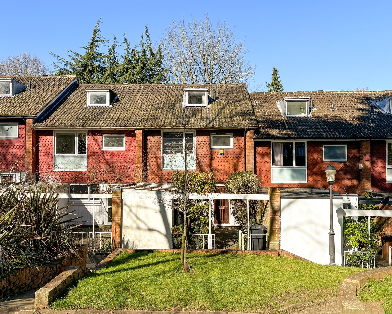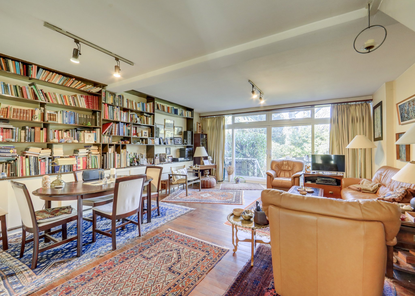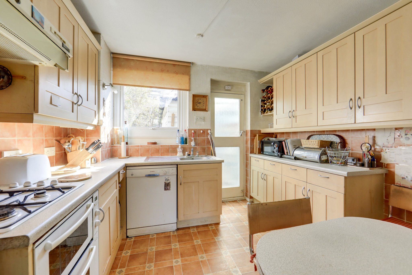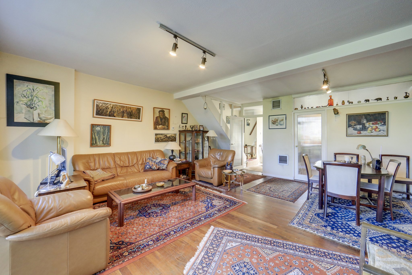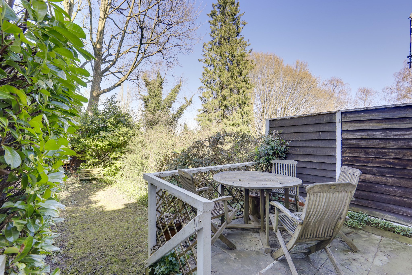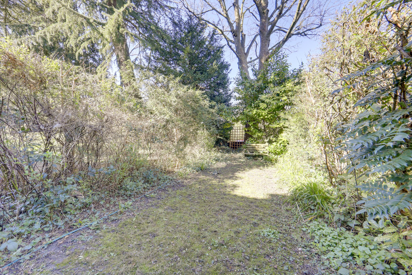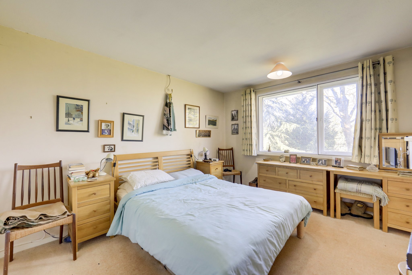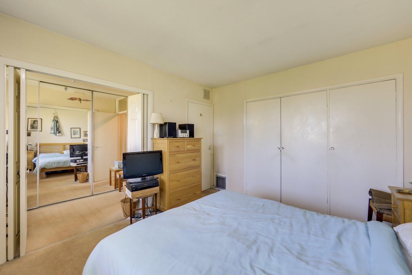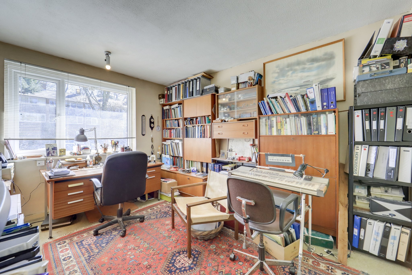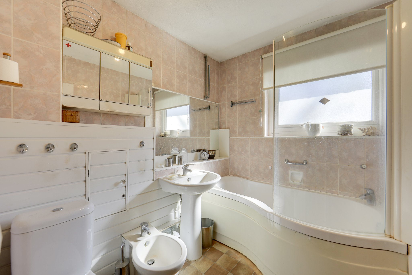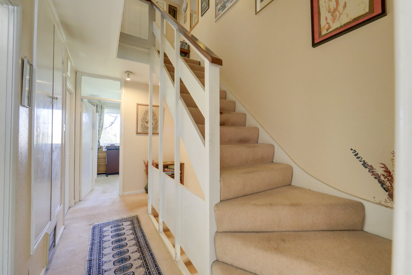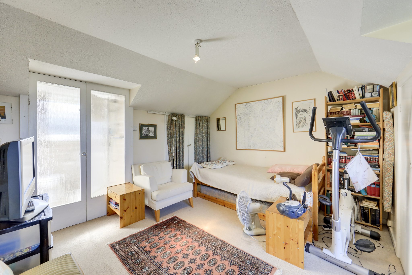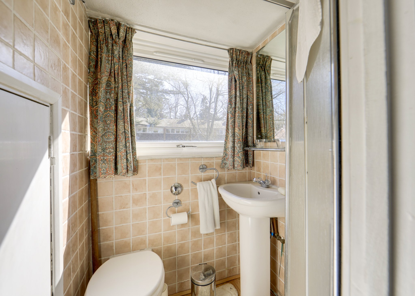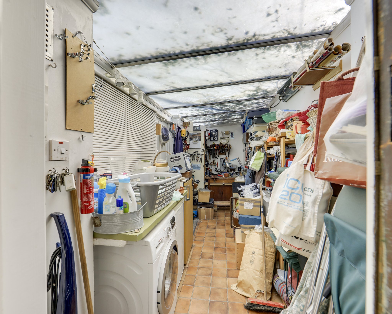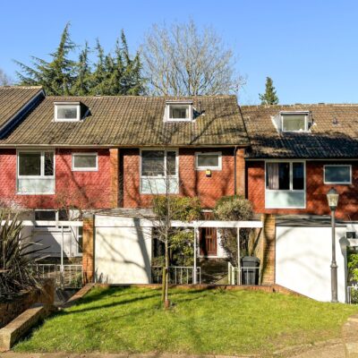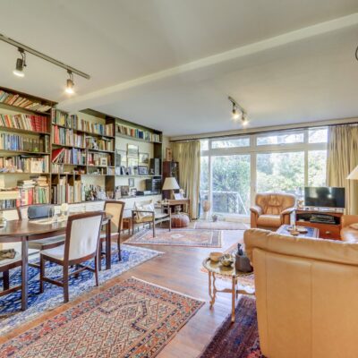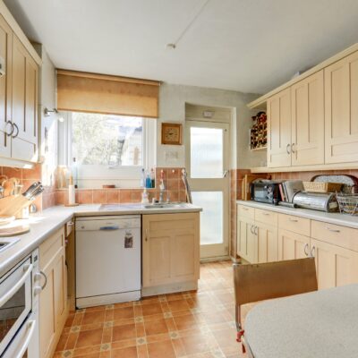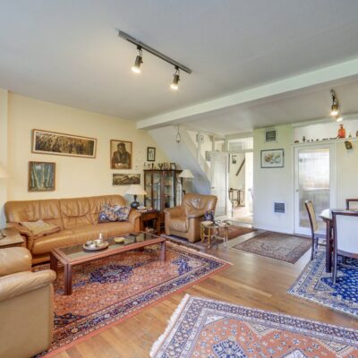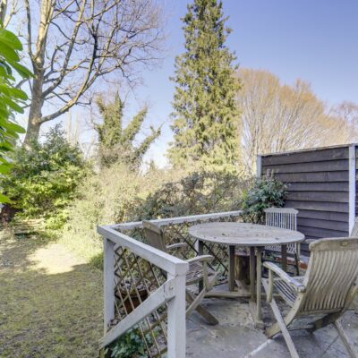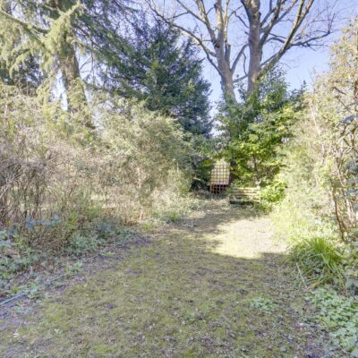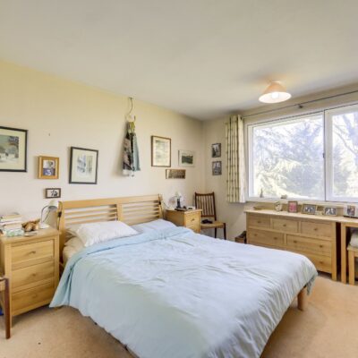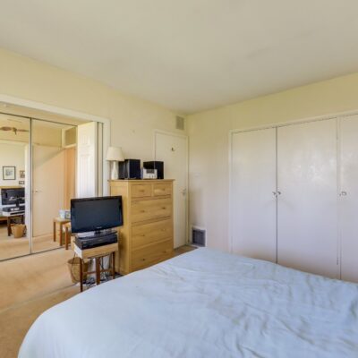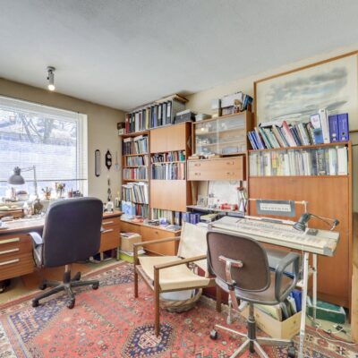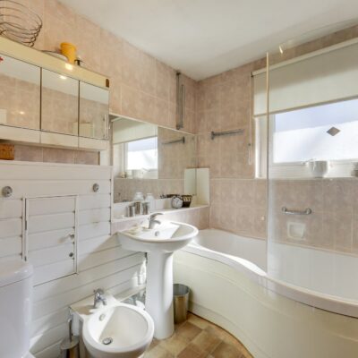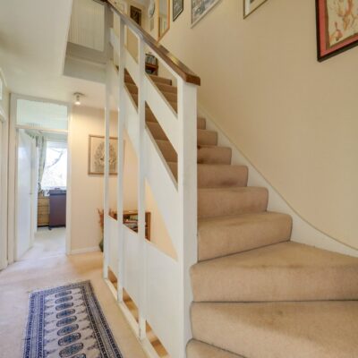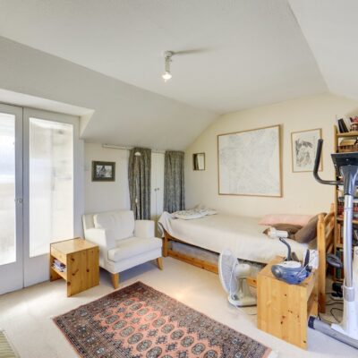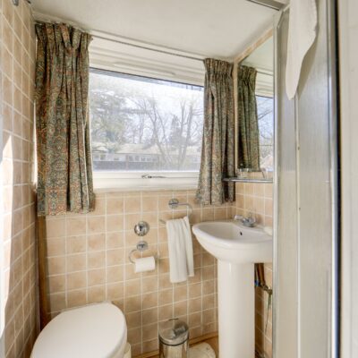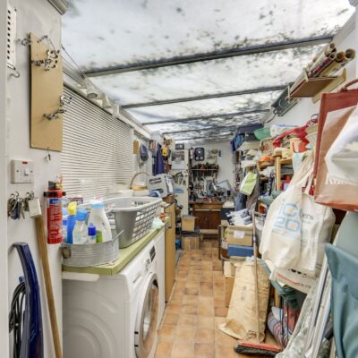Little Brownings, London
Little Brownings, London, SE23 3XJProperty Features
- Four Bed Family Home
- No Onward Chain
- Ideal Refurbishment Project!
- Part of Dulwich Estate
- 57ft Garden
- Garage en bloc
- Close to Horniman Museum and Gardens
- 0.5mi to Forest Hill Station
Property Summary
This spacious four-bedroom mid-terrace family home, offered with no onward chain, presents an exciting opportunity for buyers eager to put their own stamp on a property. Well-placed for highly regarded local nurseries and schools, it’s an excellent choice for families looking to settle in a sought-after area.
Set on Little Brownings, a quiet no-through road within the sought-after Dulwich Estate, the home is arranged over three floors. The ground floor features a welcoming entrance hall, a bright and expansive reception room with floor-to-ceiling windows overlooking the rear garden, a separate kitchen leading to a utility room, and a convenient downstairs WC.
The first floor offers three bedrooms, currently configured as two doubles and a walk-in dressing room, served by a family bathroom. The top floor boasts a spacious double bedroom with an ensuite shower room and generous eaves storage. The property also benefits from a garage en bloc, providing additional storage and a power supply, ideal for an electric car charger.
Perfectly positioned between nature and city living, the home is moments from the lush greenery of Sydenham Hill Wood and Dulwich Wood, offering scenic walking trails and a peaceful retreat from urban life. At the same time, it’s just a short walk to Forest Hill Town Centre, with its excellent transport links via Overground and National Rail services to Central London. The area offers an eclectic mix of independent shops, supermarkets, and fantastic dining options, while the renowned Horniman Museum and Gardens, along with its vibrant Sunday market, are just a stone’s throw away.
A fantastic opportunity to create a dream home in a prime location.
Tenure: Freehold | Council Tax: Lewisham band E
Full Details
Ground Floor
Entrance Hall
Ceiling light, storage cupboard, fitted carpet.
Reception Room
5.86m x 5.46m (19' 3" x 17' 11")
Double-glazed windows and sliding doors to garden, track ceiling lights, built-in cabinetry, wood flooring.
Kitchen
3.36m x 3.14m (11' 0" x 10' 4")
Double-glazed window, pendant ceiling light, fitted kitchen units, sink with mixer tap and drainer, plumbing for dishwasher, integrated oven, grill, gas hob and extractor hood, vinyl flooring.
Utility Room
5.04m x 1.91m (16' 6" x 6' 3")
Wall-mounted lights, plumbing for washing machine, vinyl flooring.
WC
5' 04" x 2' 08" (1.63m x 0.81m)
Double-glazed window, ceiling light, washbasin, WC, vinyl flooring.
First Floor
Bedroom
3.96m x 3.32m (13' 0" x 10' 11")
Double-glazed window, ceiling light, built-in wardrobes, fitted carpet.
Bedroom
2.82m x 2.04m (9' 3" x 6' 8")
Double-glazed window, ceiling light, built-in wardrobes, fitted carpet.
Bedroom
3.99m x 3.32m (13' 1" x 10' 11")
Double-glazed window, ceiling light, built-in wardrobes, fitted carpet.
Bathroom
2.30m x 2.04m (7' 7" x 6' 8")
Double-glazed window, ceiling light, bathtub with shower and screen, washbasin, bidet, WC, vinyl flooring.
Second Floor
Bedroom
4.48m x 3.90m (14' 8" x 12' 10")
Double-glazed window, ceiling light, eaves storage, fitted carpet.
Shower Room
4' 01" x 3' 10" (1.24m x 1.17m)
Double-glazed window, walk-in shower, washbasin, WC, eaves storage, wood flooring.
Outside
Garden
Raised patio leading to lawn and storage shed.
