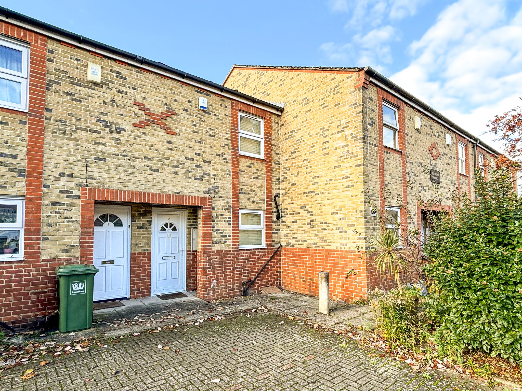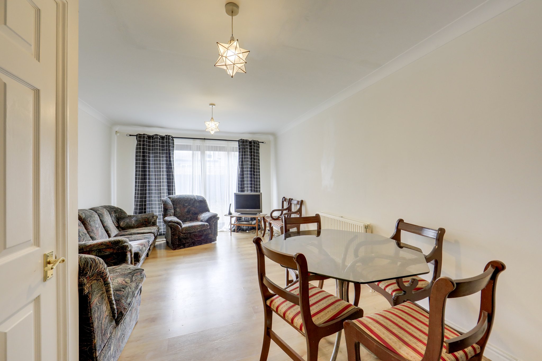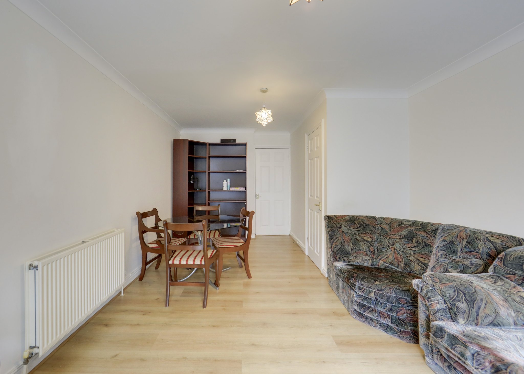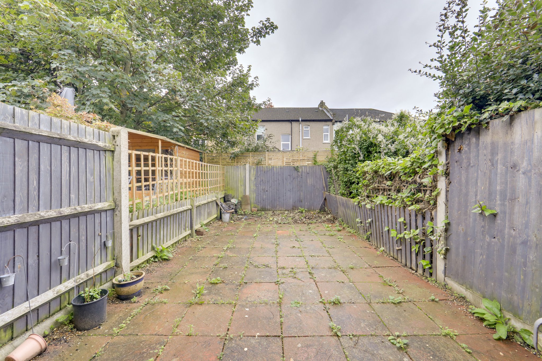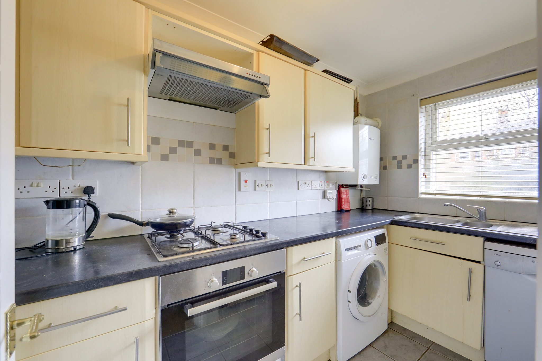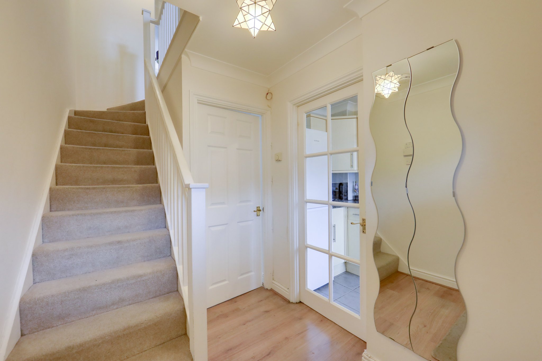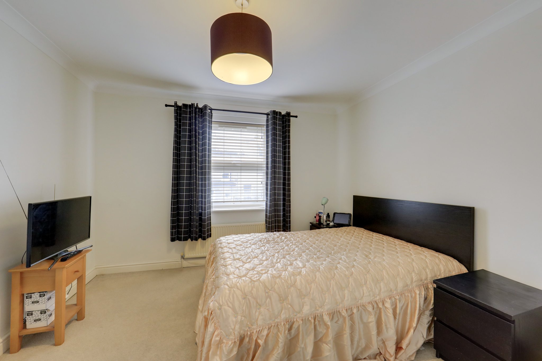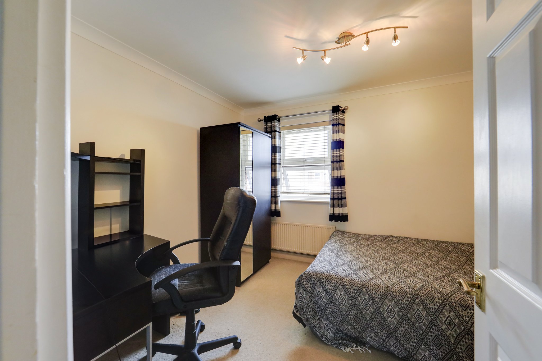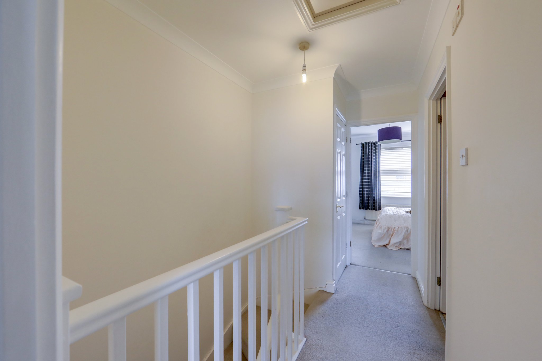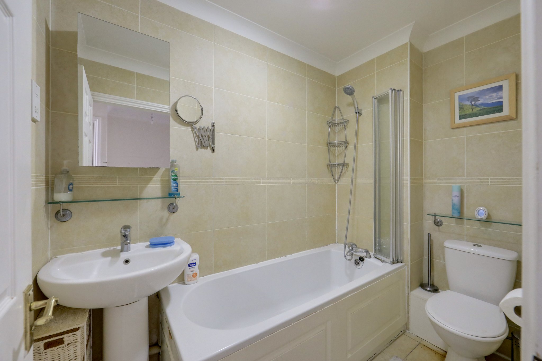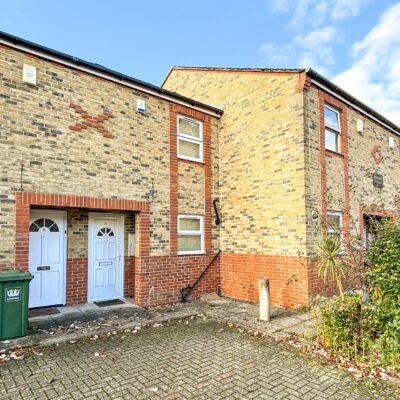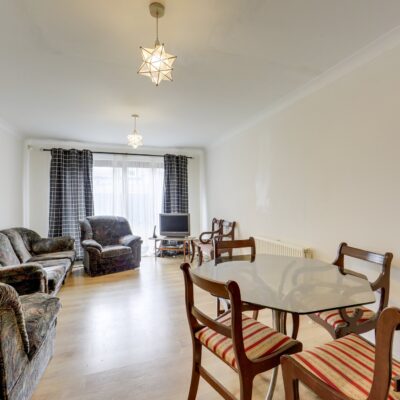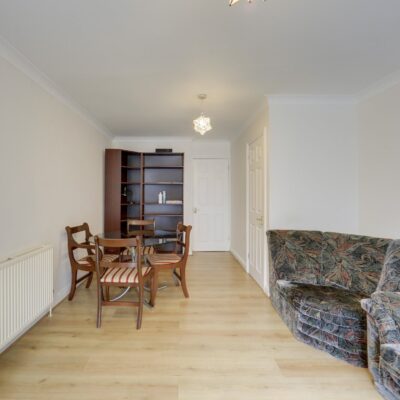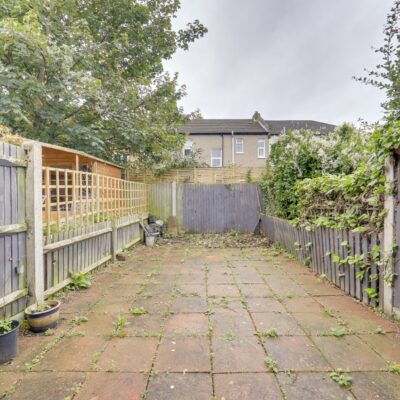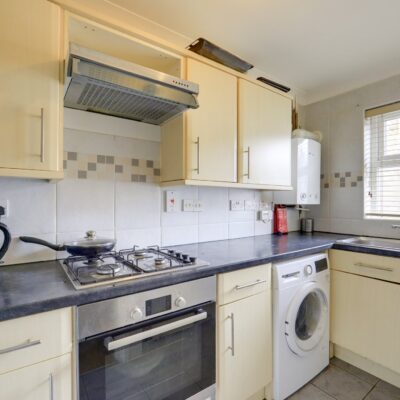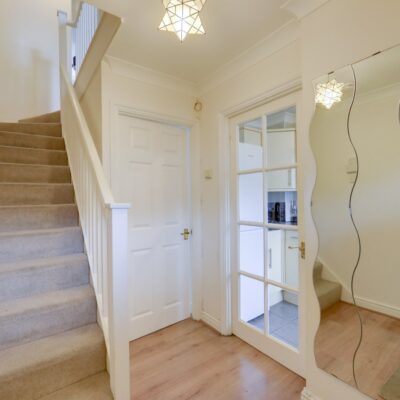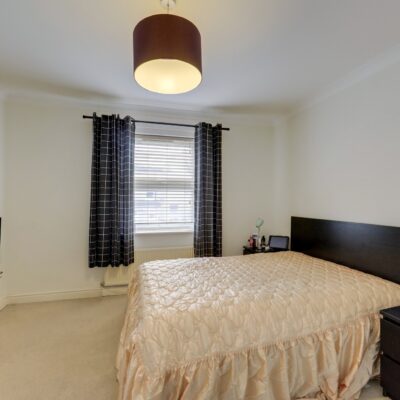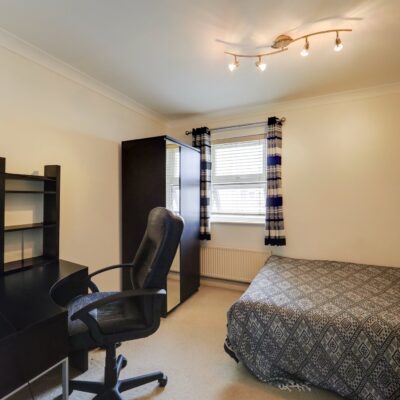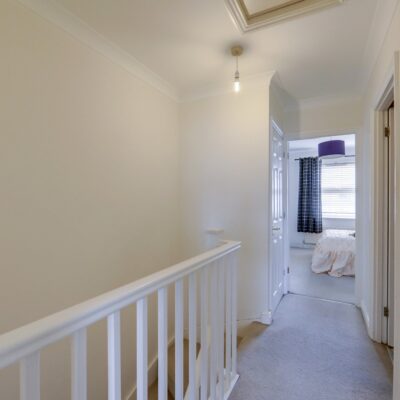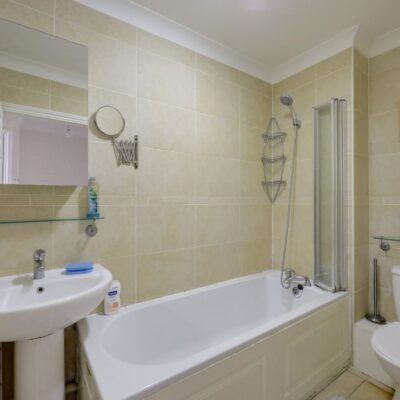Wellmeadow Road, London
Wellmeadow Road, London, SE13 6TFProperty Features
- Chain Free
- Two Double Bedrooms
- South-West Facing Garden
- Ample Storage Space
- Allocated Off-Street Parking
- 0.3 mi to Hither Green Station
Property Summary
Offered to the market with no onward chain, this two-bedroom terraced house is an ideal opportunity for buyers seeking a home in a vibrant area with excellent transport links. Situated on Wellmeadow Road, a quiet residential street within the sought-after Corbett Estate, the property benefits from allocated off-street parking and is conveniently located just 0.3 miles from Hither Green Station, which offers frequent services to Central London. The local area features a 24-hour Anytime Fitness gym, friendly shops, and a variety of places to eat and drink, with the beautiful Mountsfield Park within easy walking distance.
Inside, the entrance hall leads to a well-equipped kitchen and a spacious lounge, offering ample room for a dining table. A handy storage cupboard adds practicality, while sliding doors open onto the sunny southwest-facing garden—perfect for outdoor relaxation. Upstairs, there are two generously sized bedrooms, both with built-in storage, along with a family bathroom and loft access for additional storage.
Tenure: Freehold | Council Tax: Lewisham band D
Full Details
Ground Floor
Entrance Hall
9' 11" x 5' 9" (3.02m x 1.75m)
Pendant ceiling light, laminate wood flooring.
Kitchen
10' 11" x 5' 4" (3.33m x 1.63m)
Double-glazed window, ceiling light, 1.5 bowl sink with mixer tap and drainer, dishwasher, washing machine, fridge/freezer, integrated oven, gas hob and extractor hood, combi boiler, tile flooring.
Lounge
20' 7" x 11' 5" (6.27m x 3.48m)
Double-glazed sliding doors, pendant ceiling light, storage cupboard, radiator, laminate wood flooring.
First Floor
Bedroom
11' 5" x 10' 4" (3.48m x 3.15m)
Double-glazed window, pendant ceiling light, built-in cupboard, radiator, fitted carpet.
Bedroom
11' 5" x 9' 9" (3.48m x 2.97m)
Double-glazed window, ceiling light, built-in cupboard, radiator, fitted carpet.
Bathroom
4' 8" x 7' 11" (1.42m x 2.41m)
Ceiling light, bathtub with shower and screen, pedestal washbasin, WC, radiator, tile flooring.
Outside
Garden
Paved garden
Off-Street Parking Space
