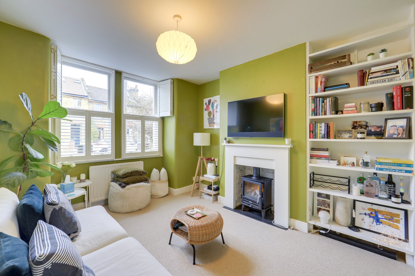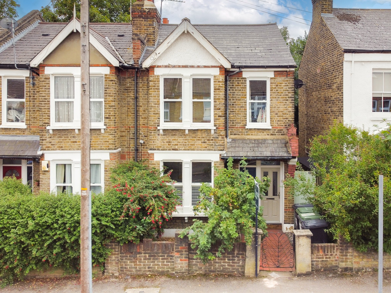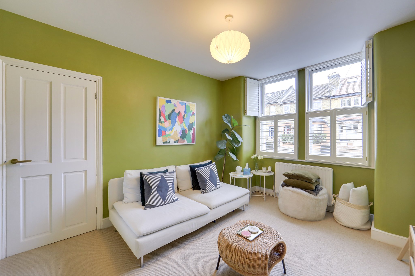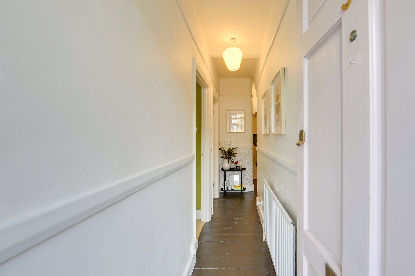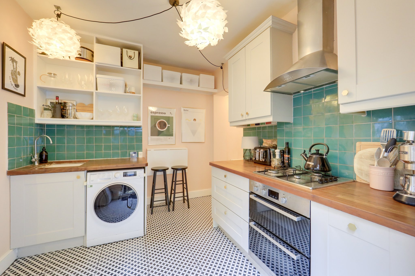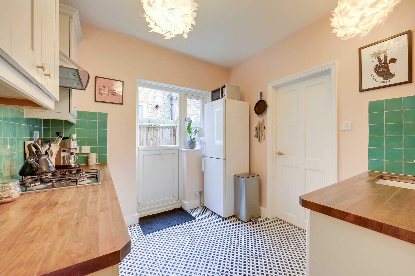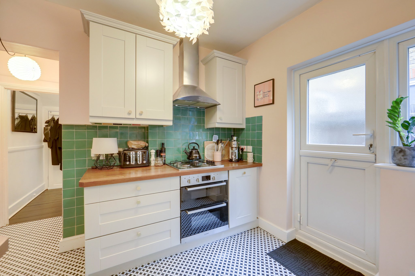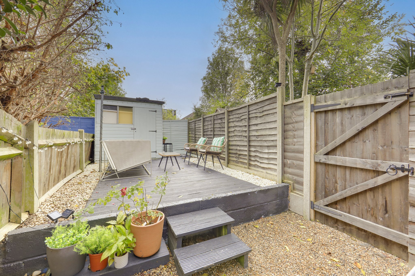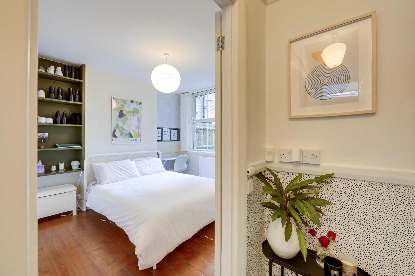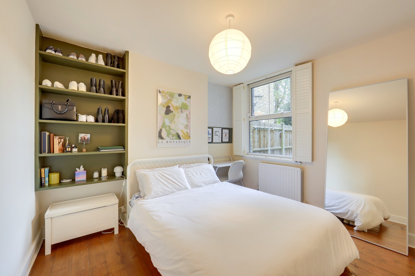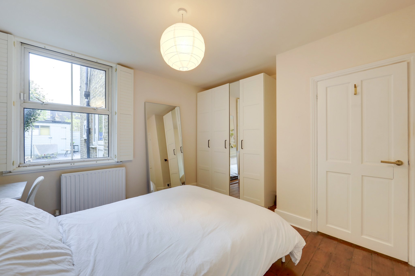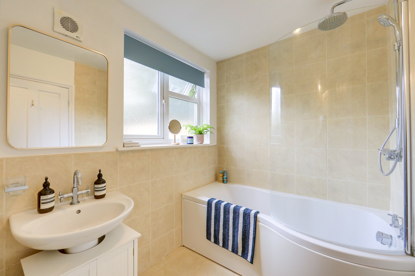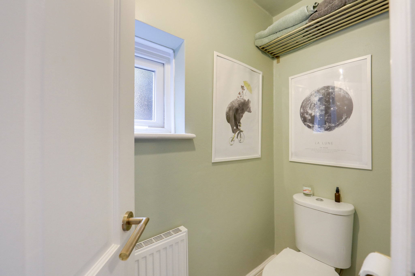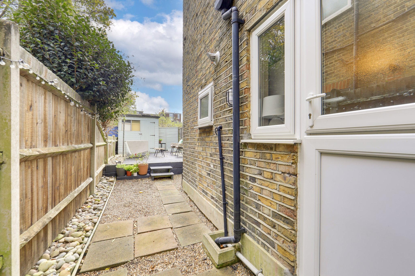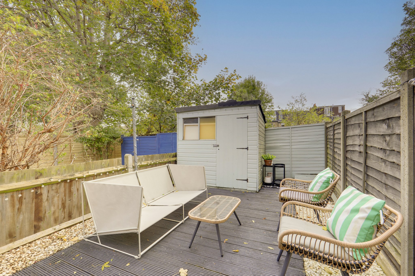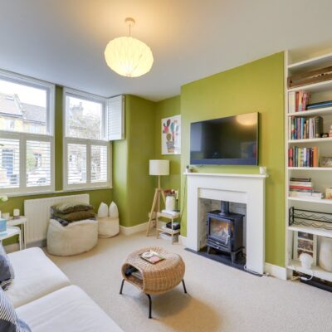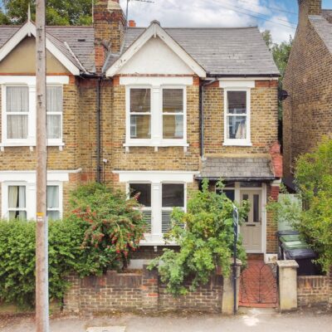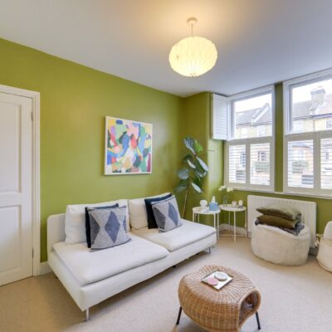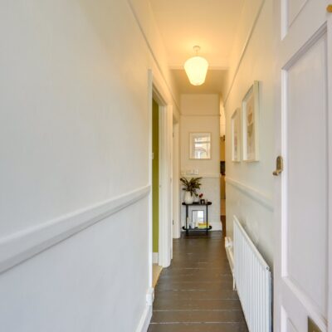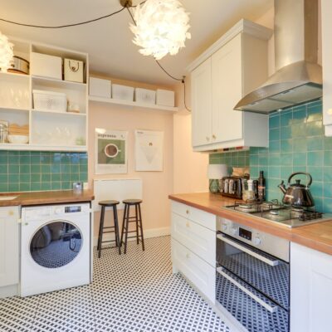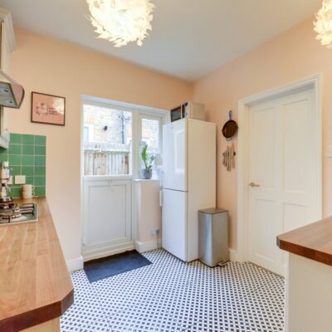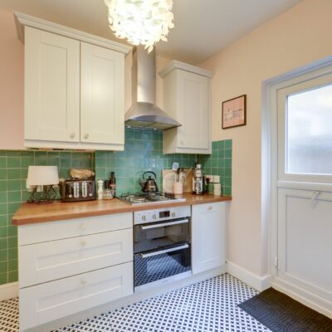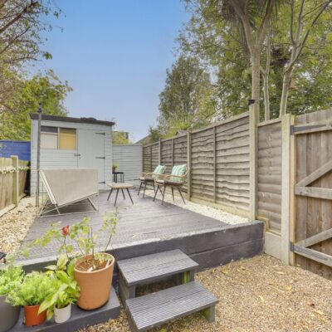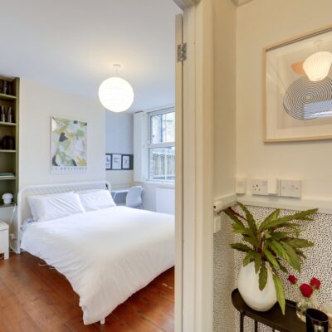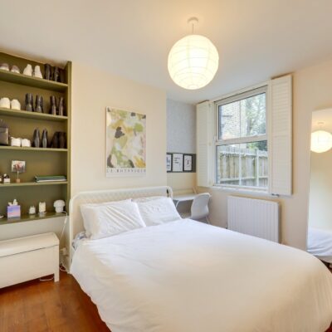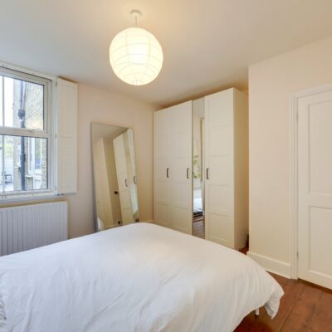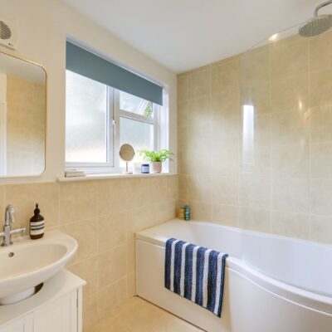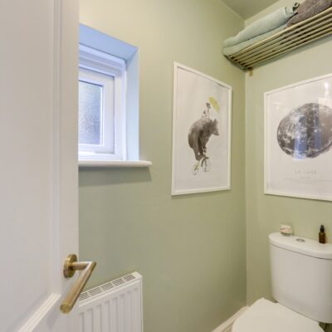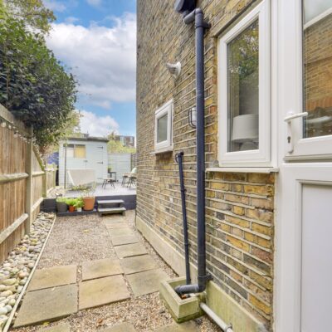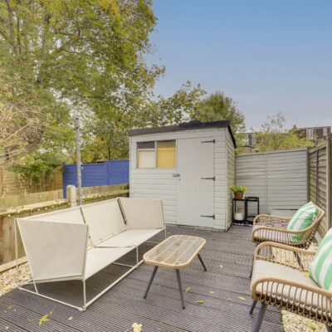Elthruda Road, London
Elthruda Road, London, SE13 6SRProperty Features
- Ground Floor Maisonette
- Modern Kitchen & Bathroom
- Chain Free
- South Facing Garden
- 0.2 mi to Hither Green Station
- Approx 509sqft
Property Summary
Offered with no onward chain, this beautifully presented ground-floor maisonette provides an ideal opportunity for buyers seeking excellent transport links and a vibrant local community. Just a short walk from Hither Green Station, with frequent services into Central London, the property enjoys proximity to essential amenities, including a GP practice, pharmacy, and a 24-hour Anytime Fitness gym, along with a variety of independent shops, supermarkets, and diverse dining options. The picturesque Mountsfield Park is also just a short stroll away, offering expansive green spaces.
Inside, the welcoming entrance hall, equipped with a convenient storage cupboard, leads to a bright and inviting lounge featuring a charming feature fireplace, perfect for cosy evenings. The property also includes a spacious double bedroom, a generous kitchen, and a modern bathroom with a separate WC.
Outside, a private, south-facing garden provides a tranquil, well-maintained retreat—ideal for alfresco dining, or simply relaxing in the sun.
Tenure: Share of Freehold (961 years remaining on lease) | Service Charge & Ground Rent: None | Council Tax: Lewisham band B
Full Details
Ground Floor
Entrance Hall
Pendant ceiling light, storage cupboard, radiator, wood flooring.
Lounge
12' 8" x 10' 4" (3.86m x 3.15m)
Sash windows, plantation shutters, pendant ceiling light, fireplace with electric stove, alcove shelving, radiator, fitted carpet.
Kitchen
10' 4" x 9' 9" (3.15m x 2.97m)
Double-glazed window and stable door to garden, pendant ceiling lights, fitted kitchen units, sink with mixer tap, integrated dishwasher, oven, grill, gas hob and extractor hood, plumbing for washing washing machine, tile flooring.
Bedroom
12' 8" x 11' 3" (3.86m x 3.43m)
Double-glazed window, plantation shutters, pendant ceiling light, alcove shelving, radiator, wood flooring.
Bathroom
7' 1" x 5' 10" (2.16m x 1.78m)
Double-glazed windows, ceiling light, bathtub with shower ad screen, washbasin, heated towel rail. tile flooring.
WC
5' 10" x 2' 10" (1.78m x 0.86m)
Double-glazed window, ceiling light, WC, combi boiler, radiator, tile flooring.
Outside
Garden
Paved and gravel walkway leading to raised decking and storage shed.
