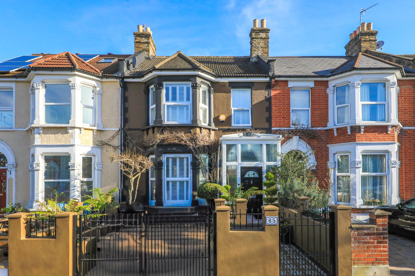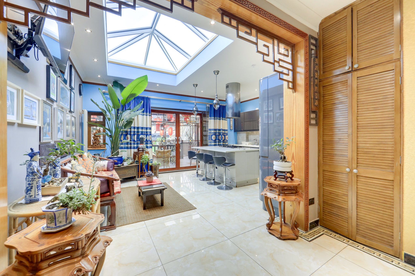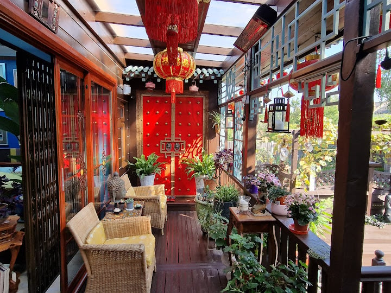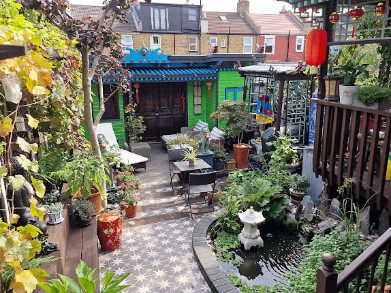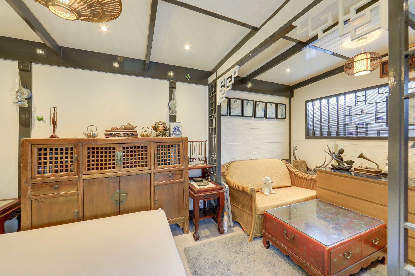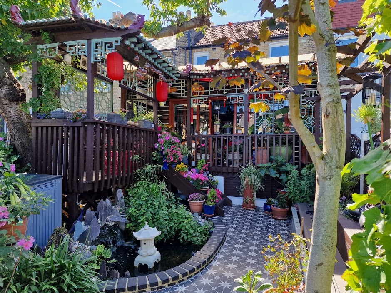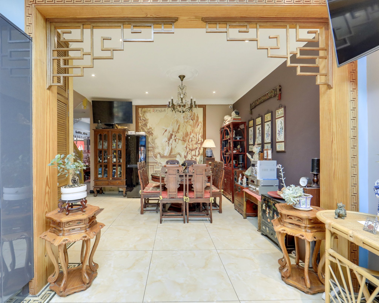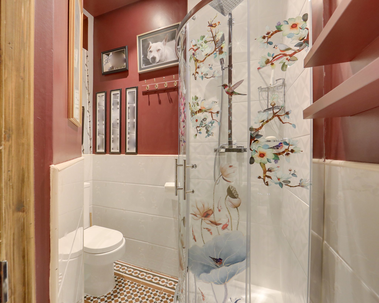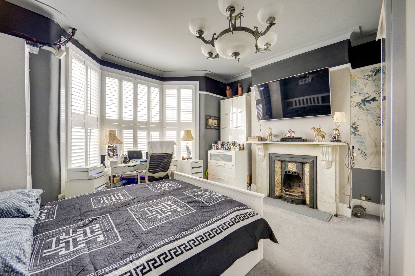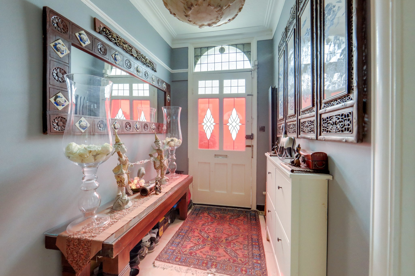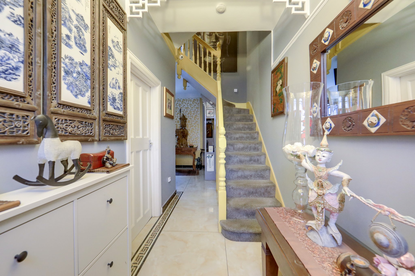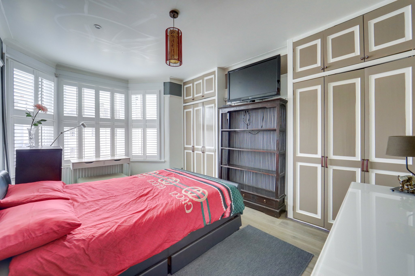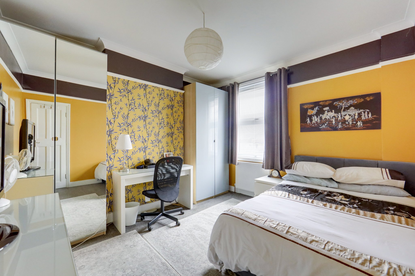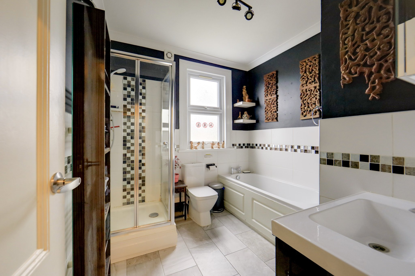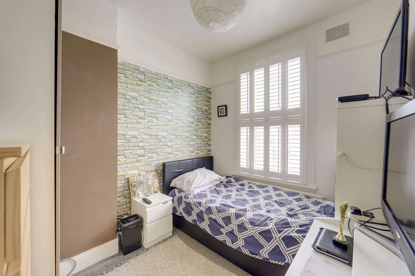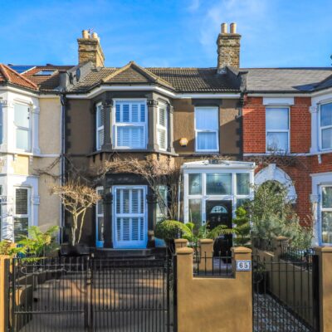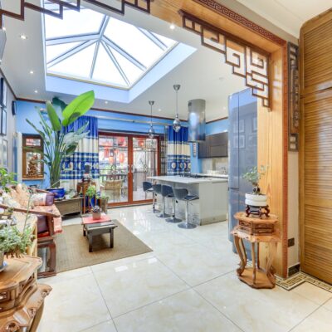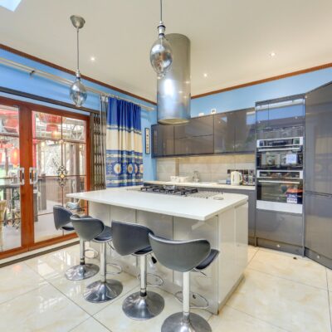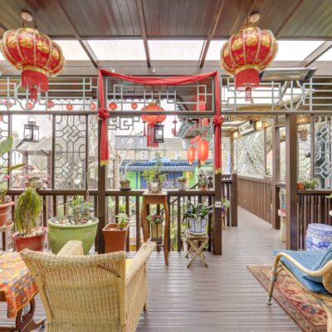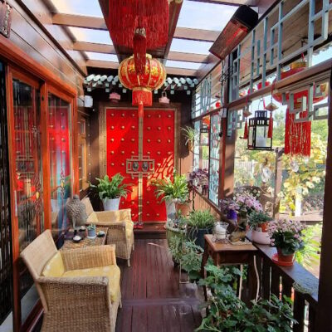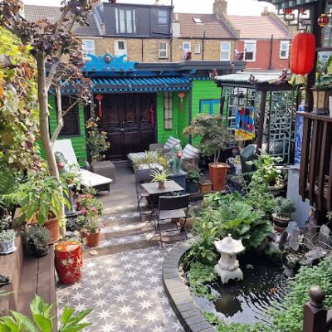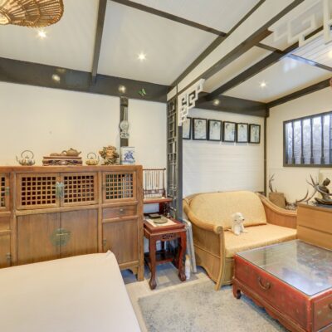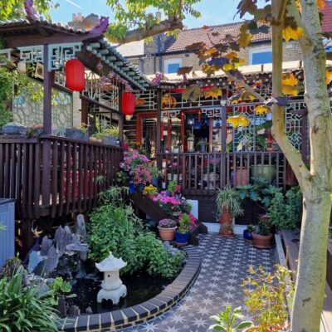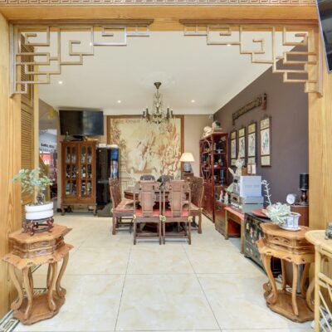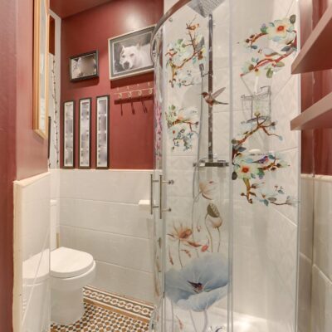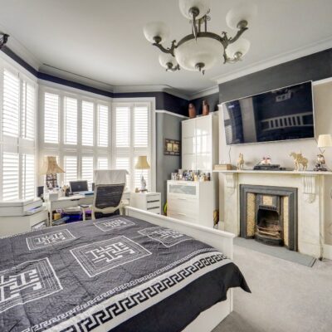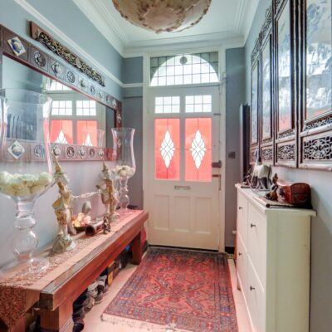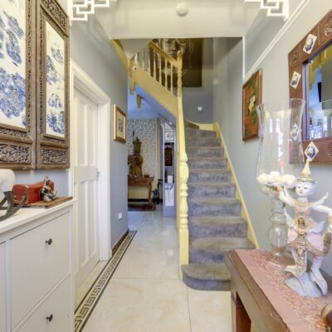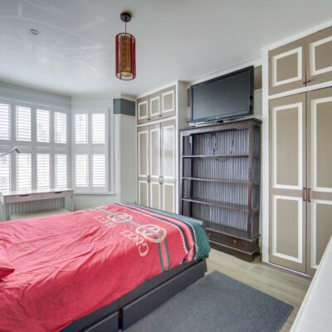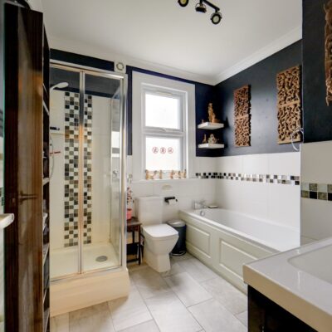Ardgowan Road, London
Ardgowan Road, London, SE6 1UXProperty Features
- Corbett Estate
- Three Bedroom Terraced House
- Gated Driveway
- Extended Kitchen/Dining Room
- No Onward Chain
- Garden with Studio
- 0.7mi to Hither Green Station
- Close to Mountsfield Park
Property Summary
Offered with no onward chain, this charming three-bedroom home is ideally located on Ardgowan Road, a sought-after residential street within the desirable Corbett Estate. Known for its distinctive architecture, this property uniquely combines traditional period features with striking Asian-inspired design, creating a welcoming and one-of-a-kind home.
The property benefits from a gated driveway providing off-street parking. Inside, a practical porch, perfect for storing coats and shoes, leads to a spacious entrance hall. To the front, an inviting reception room features bay windows that fill the space with natural light and a beautiful feature fireplace, adding warmth and character. The ground floor has been thoughtfully extended to create an expansive, light-filled open-plan living space. The modern kitchen boasts sleek units, a central island, and integrated appliances, seamlessly blending functionality with style. The open-plan design provides ample room for dining and lounging, making it ideal for family living and entertaining. Sliding doors open to the rear garden, where a bespoke pergoda offers a shaded retreat for relaxing. The lovingly landscaped garden features an in-ground pond and a spacious garden room at the rear, perfect for use as a studio or home office. The ground floor also benefits from a sleek shower room.
Upstairs, the first floor houses three well-proportioned bedrooms, including two generous doubles, and a modern family bathroom. The loft offers additional storage space and the potential for future expansion (STPP), allowing flexibility for growing families.
Conveniently located near Hither Green Station, the property provides excellent transport links with frequent National Rail services to Central London and beyond. The vibrant local area offers a variety of shops, cafés, and restaurants, while the nearby Sandhurst Primary School and other well-regarded nurseries and schools make this home particularly appealing to families. Residents can also enjoy the beautiful surroundings of Mountsfield Park, a popular green space perfect for outdoor activities and relaxation.
Council Tax: Lewisham band D
Full Details
Ground Floor
Entrance Hall
Pendant ceiling light, understairs storage cupboard, tile flooring.
Reception Room
13' 11" x 12' 4" (4.24m x 3.76m)
Double-glazed bay windows, plantation shutters, ceiling light, radiator, fitted carpet.
Dining Room
17' 0" x 12' 5" (5.18m x 3.78m)
Inset ceiling spotlights, chandelier ceiling light, storage cupboard, radiator, tile flooring.
Kitchen
18' 7" x 13' 9" (5.66m x 4.19m)
Double-glazed windows and sliding doors to garden, roof lantern, inset ceiling spotlights, pendant ceiling light, fitted kitchen units and central island, 1.5 bowl sink with mixer tap and drainer, integrated dishwasher, washing machine, oven, 5 ring gas hob and extractor fan, fridge/freezer, radiator, tile flooring.
Shower Room
8' 5" x 3' 6" (2.57m x 1.07m)
Ceiling light, walk-in shower, WC, washbasin on vanity unit, column radiator with towel rail, tile flooring.
First Floor
Bedroom
12' 11" x 11' 5" (3.94m x 3.48m)
Double-glazed bay windows, planation shutters, pendant ceiling light, built-in wardrobes, radiator, laminate wood flooring.
Bedroom
12' 0" x 11' 5" (3.66m x 3.48m)
Double-glazed window, pendant ceiling light, radiator, fitted carpet.
Bedroom
9' 8" x 8' 2" (2.95m x 2.49m)
Double-glazed window, plantation shutters, pendant ceiling light, radiator, fitted carpet.
Bathroom
8' 6" x 8' 2" (2.59m x 2.49m)
Double-glazed window, track ceiling light, bathtub, walk-in shower, washbasin on vanity unit, WC, radiator, tile flooring.
Outside
Garden
Pagoda leading to paved garden with an inground pond and wooden deck to rear.
Garden Room
Large garden room with storage to side.
