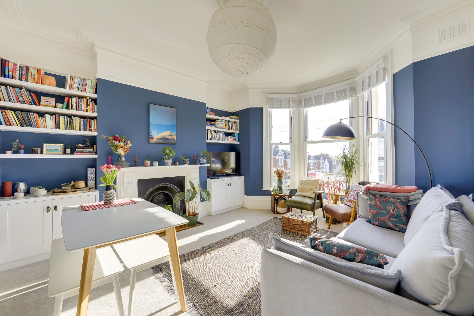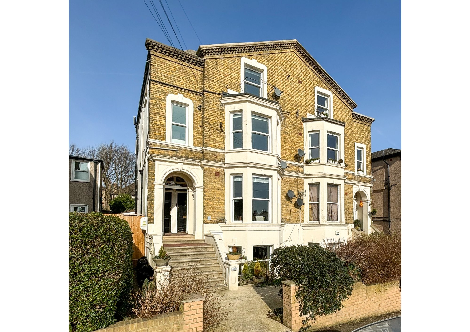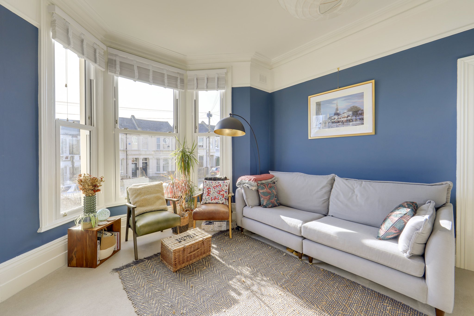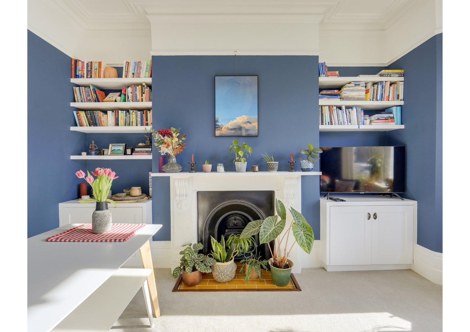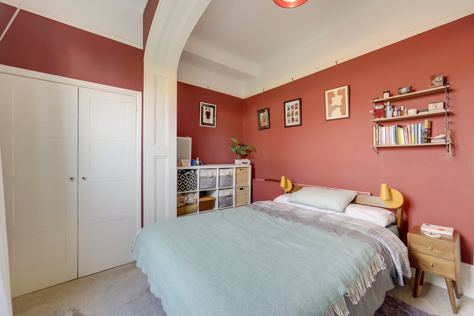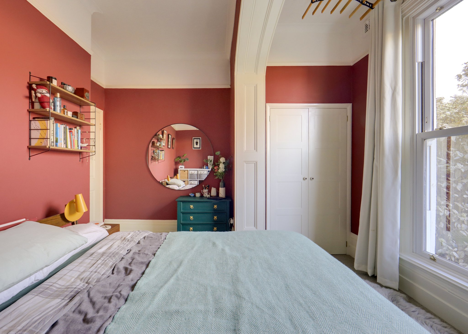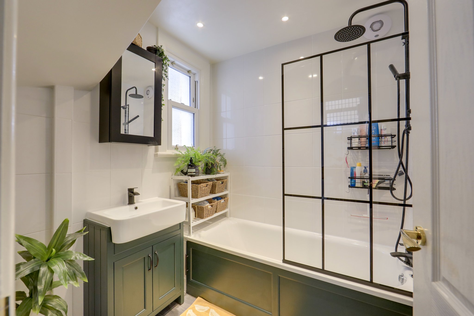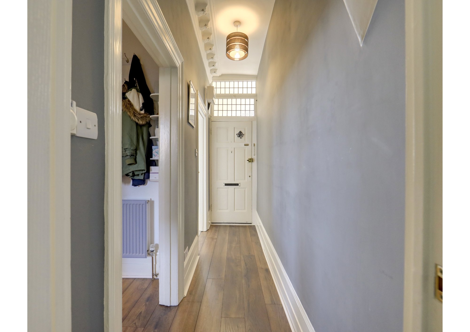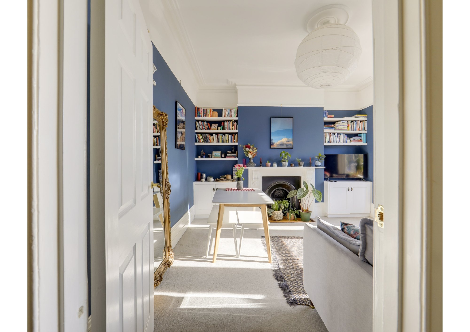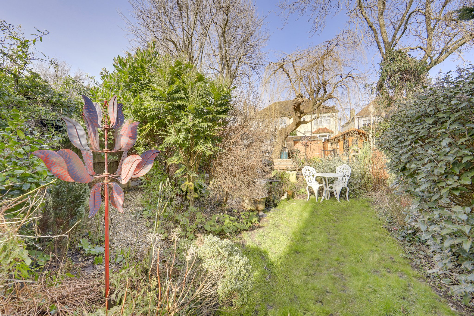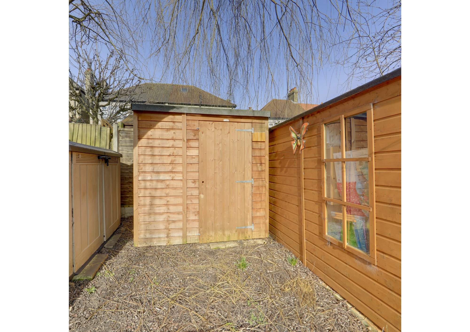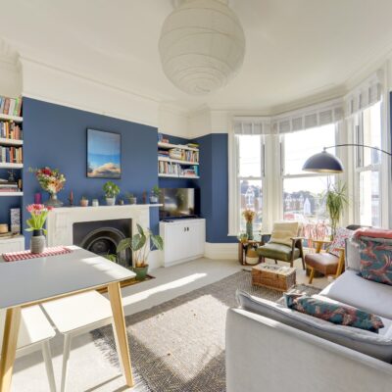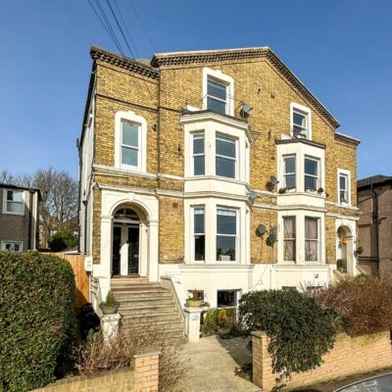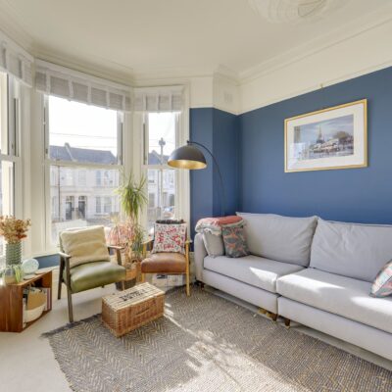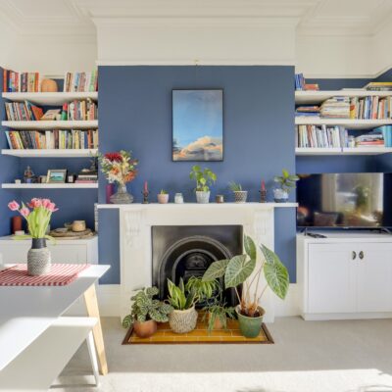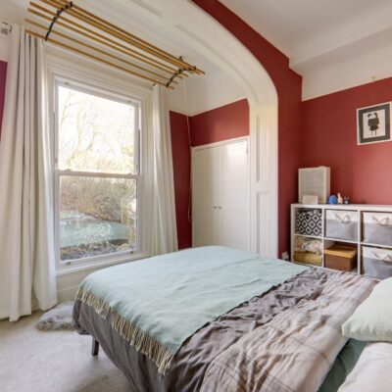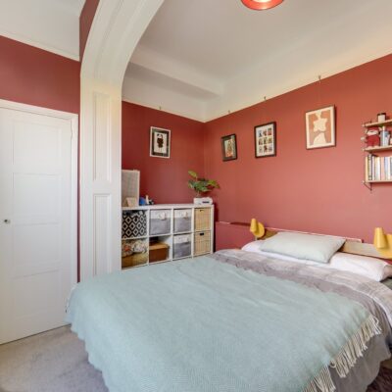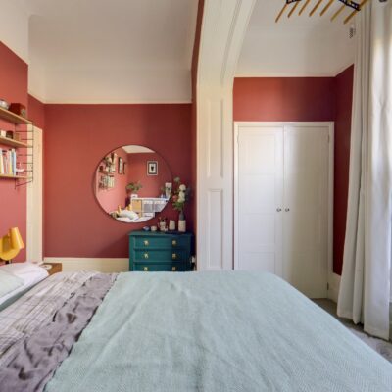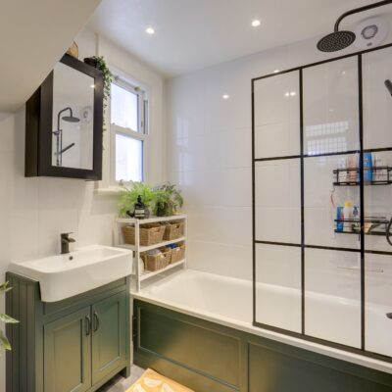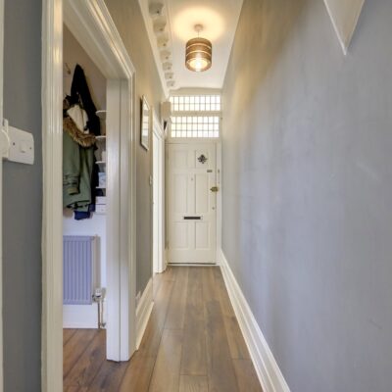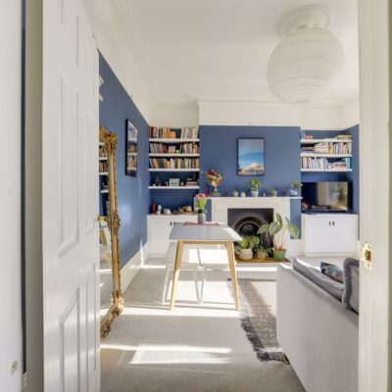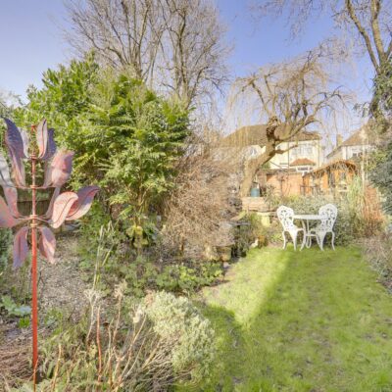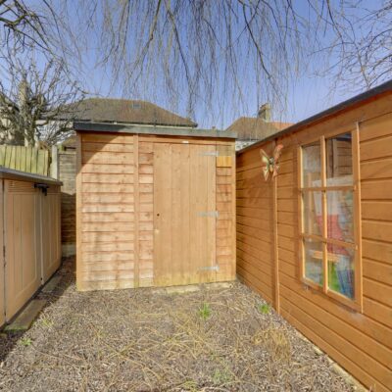Blythe Hill, London
Blythe Hill, London, SE6 4ULProperty Features
- Beautifully Decorated Throughout
- Period Mansion Building
- Modern Kitchen & Bathroom
- Large Communal Garden
- 0.5mi to Catford Stations
- Close to Blythe Hill Fields
Property Summary
This beautifully presented one-bedroom flat, set on the upper ground floor of a charming period mansion conversion on Blythe Hill and benefiting from its own private entrance, blends classic character with modern style to create a move-in-ready home that is bright, stylish, and inviting.
The welcoming entrance hall leads to a spacious lounge, bathed in natural light from elegant sash bay windows. Bespoke fitted cabinetry and a feature fireplace add warmth and character. The kitchen is well-appointed and boasts sleek modern units, while the generously sized double bedroom features a striking arch framing a large sash window with garden views, as well as built-in wardrobes. A stylish bathroom with a contemporary three-piece suite completes the home with a touch of luxury.
Outside, the well-maintained communal garden provides a peaceful retreat, perfect for alfresco dining or relaxation, with the added benefit of a secure storage shed.
Ideally located near Catford and Catford Bridge stations, this home offers fast connections to Central London. The area is rich with independent shops, supermarkets, and a vibrant selection of cafés, restaurants and pubs. Nature lovers will appreciate the proximity to Blythe Hill Fields, known for its sweeping city views, as well as nearby Ladywell Fields and the Riverview Walk & River Pool Linear Park, offering scenic walking and cycling routes.
Stylish, well-connected, and full of charm, this exceptional home is an ideal choice for those seeking both comfort and convenience in a thriving community.
Tenure: Share of Freehold (remaining lease term - 113 years) | Service Charge: N/A | Council Tax: Lewisham band C
Full Details
Upper Ground Floor
Entrance Hall
Pendant ceiling light, radiator, wood flooring.
Reception Room
4.71m x 4.22m (15' 5" x 13' 10")
Double-glazed sash bay windows, pendant ceiling light, fireplace, alcove shelving and cabinetry, radiator, fitted carpet.
Kitchen
3.08m x 1.83m (10' 1" x 6' 0")
Inset ceiling spotlights, fitted kitchen units, sink with mixer tap and drainer, integrated fridge/freezer, oven, electric hob and extractor hood, plumbing for washing machine, wood flooring.
Bedroom
4.22m x 3.35m (13' 10" x 11' 0")
Double-glazed sash window, pendant ceiling light, built-in wardrobes, radiator, fitted carpet.
Bathroom
2.29m x 1.94m (7' 6" x 6' 4")
Double-glazed sash window, inset ceiling spotlights, bathtub with shower and screen, washbasin on vanity unit, WC, heated towel rail, tile flooring.
Outside
Communal Garden
Side access, storage shed to rear.
