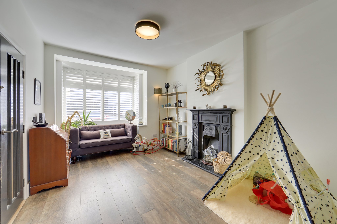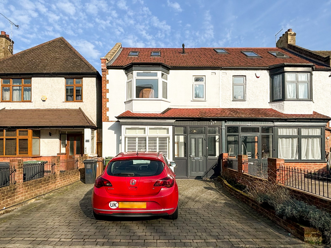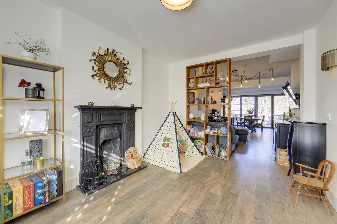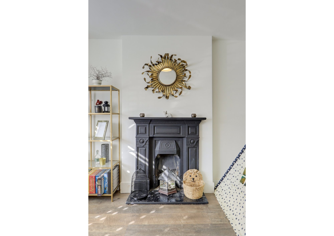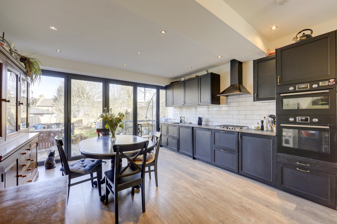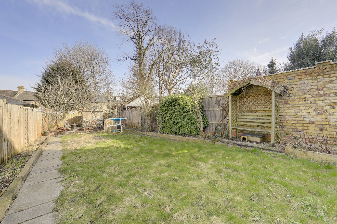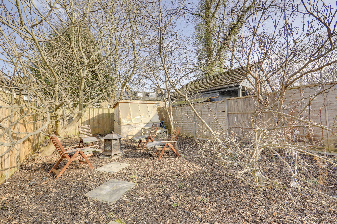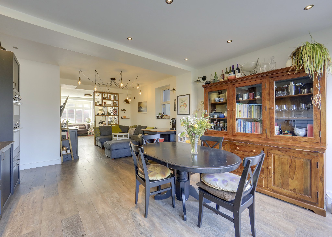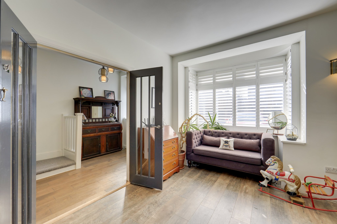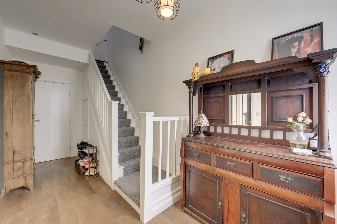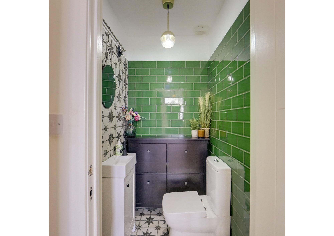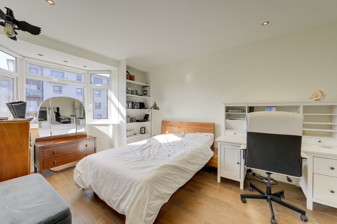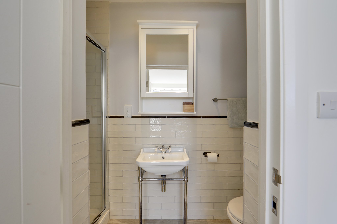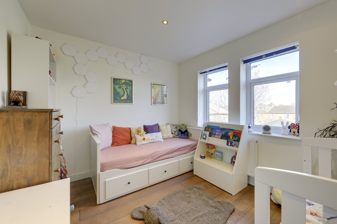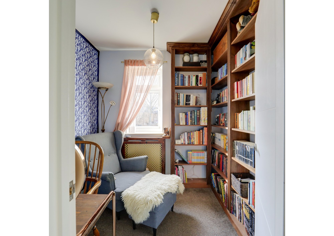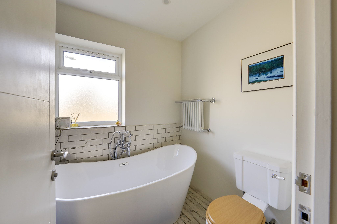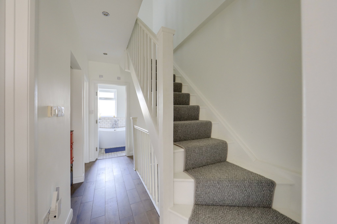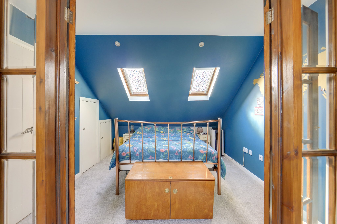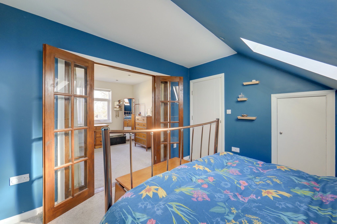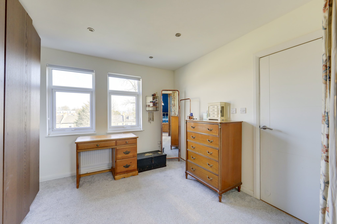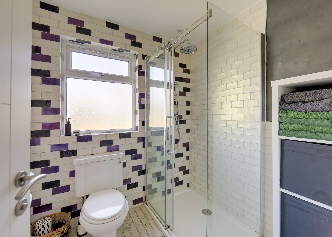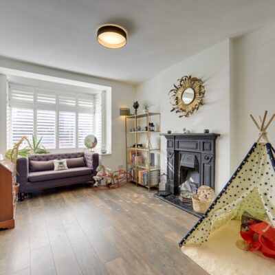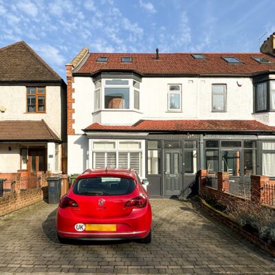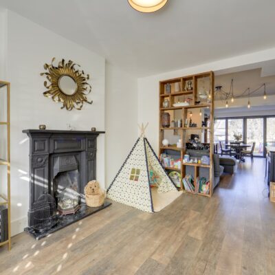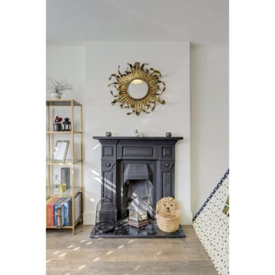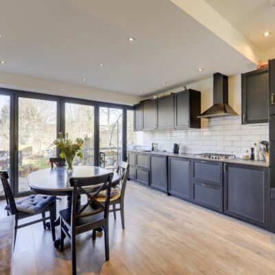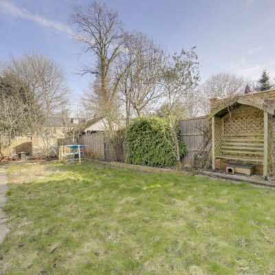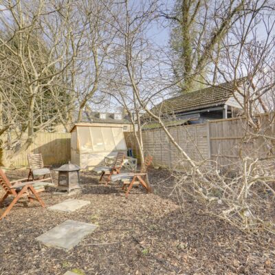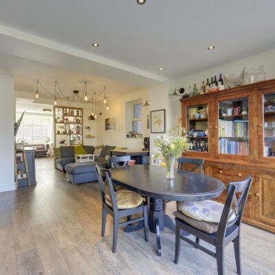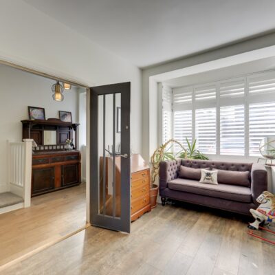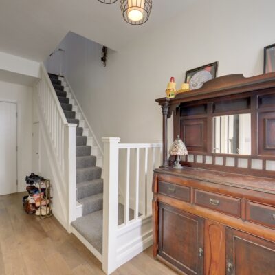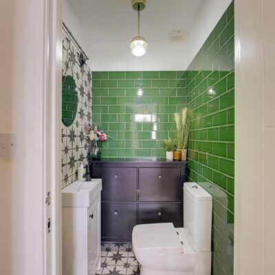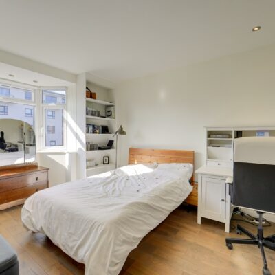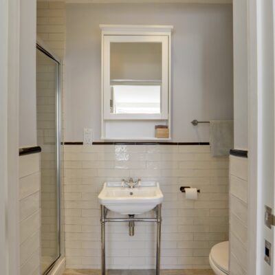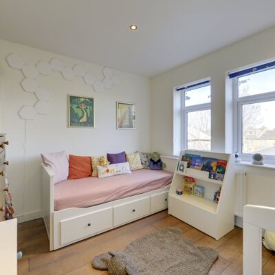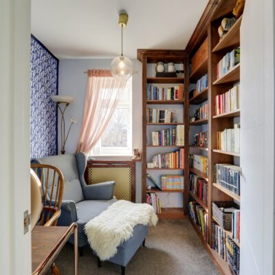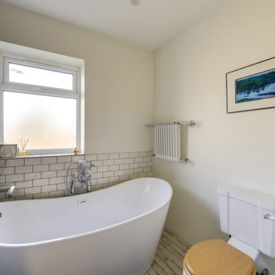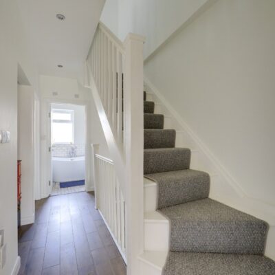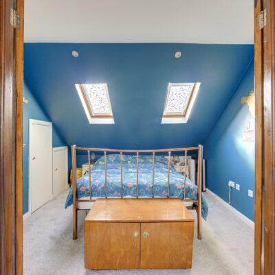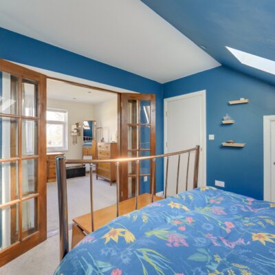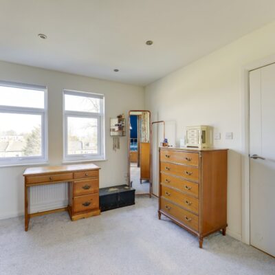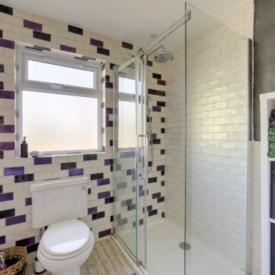Hither Green Lane, London
Hither Green Lane, London, SE13 6TJProperty Features
- Five Bedroom Family Home
- Off - Street Parking
- Loft & Kitchen Extended
- Downstairs WC & Utility Room
- Close to Mountsfield Park
- 0.4mi to Hither Green Station
Property Summary
This charming and beautifully extended five-bedroom terraced house presents a fantastic opportunity for buyers seeking a spacious, versatile, and move-in-ready home in the heart of Hither Green. Thoughtfully designed for modern family living, this home offers a perfect blend of contemporary style and practicality and benefits from a private driveway with space for two cars.
Stepping inside, the welcoming entrance hall leads to an open-plan kitchen and living area, cleverly extended to provide ample space for lounging and dining. The contemporary kitchen is equipped with integrated appliances, while bi-folding doors open onto a raised patio, seamlessly connecting indoor and outdoor spaces—ideal for alfresco meals and entertaining. Beyond the patio, a spacious lawn offers plenty of room for play. The ground floor also benefits from a convenient WC and a utility room for added practicality.
On the first floor, a generous double bedroom with an en-suite shower room provides the perfect master bedroom or guest suite. Two further bedrooms—a well-sized double and a smaller room ideal as a nursery or home office—are accompanied by a modern family bathroom.
The second floor offers two additional double bedrooms, currently configured as a luxurious master suite, with French doors connecting the rooms to create a walk-in dressing room. With a shower room on this level, it serves as a private retreat, but the space can easily be reconfigured back into two separate bedrooms, depending on your needs.
Situated in a highly sought-after location, the home benefits from excellent transport links, with Hither Green Station just a short walk away, offering fast connections to London Bridge, Charing Cross, and Cannon Street—perfect for commuters. The area boasts a vibrant, village-like atmosphere, with independent cafés, restaurants, and boutique shops contributing to its charm. Essential amenities, including a 24-hour Anytime Fitness gym, are within easy reach. Families are well-catered for, with highly regarded nurseries and schools nearby, including Brindishe Green Primary School. Green spaces are plentiful, with Mountsfield Park just a stone’s throw away, offering the perfect setting for relaxation and outdoor activities.
Tenure: Freehold | Council Tax: Lewisham band C
Full Details
Ground Floor
Entrance Hall
4.74m x 2.10m (15' 7" x 6' 11")
Ceiling light, understairs storage cupboard, radiator, wood flooring.
Reception Room
4.72m x 3.22m (15' 6" x 10' 7")
Double-glazed windows, window shutters, ceiling light, wall-mounted lights, fireplace, wood flooring.
Reception Room
4.51m x 4.03m (14' 10" x 13' 3")
Double-glazed window, ceiling light, wall-mounted lights, wood flooring.
Kitchen/Diner
4.55m x 3.34m (14' 11" x 10' 11")
Bi-folding doors to garden, inset ceiling spotlights, fitted kitchen units, sink with mixer tap and drainer, integrated dishwasher, undercounter fridge and freezer, oven, grill, gas hob and extractor hood, wood flooring.
Utility
3.22m x 0.81m (10' 7" x 2' 8")
Ceiling light, plumbing for washing machine.
WC
1.27m x 1.19m (4' 2" x 3' 11")
Pendant ceiling light, washbasin, WC, tile flooring.
First Floor
Bedroom
3.98m x 3.03m (13' 1" x 9' 11")
Double-glazed bay windows, inset ceiling spotlights, radiator, wood flooring.
Ensuite
3.10m x 0.98m (10' 2" x 3' 3")
Double-glazed window, ceiling light, walk-in shower, washbasin, WC.
Bedroom
3.24m x 2.91m (10' 8" x 9' 7")
Double-glazed windows, inset ceiling spotlights, radiator, wood flooring.
Bedroom
2.34m x 2.23m (7' 8" x 7' 4")
Double-glazed window, pendant ceiling light, radiator, built-in shelving, fitted carpet.
Bathroom
2.13m x 1.85m (7' 0" x 6' 1")
Double-glazed window, inset ceiling spotlights, freestanding bathtub with handheld shower, washbasin, WC, radiator with towel rail, tile flooring.
Second Floor
Bedroom
3.52m x 3.30m (11' 7" x 10' 10")
Roof windows, inset ceiling spotlights, eaves storage, radiator, fitted carpet.
Bedroom
3.30m x 3.07m (10' 10" x 10' 1")
Double-glazed windows, inset ceiling spotlights, radiator, fitted carpet.
Shower Room
1.95m x 1.85m (6' 5" x 6' 1")
Double-glazed window, inset ceiling spotlight, walk-in shower, washbasin, WC, heated towel rail, tile flooring.
Outside
Garden
Raised decking leading to lawn and greenhouse to rear, side access. Mature garden with apple, fig and plum tree.
