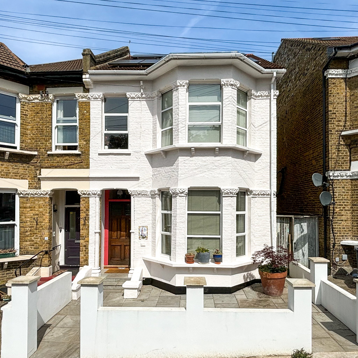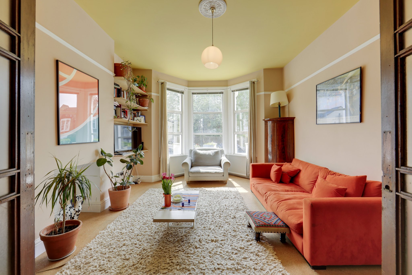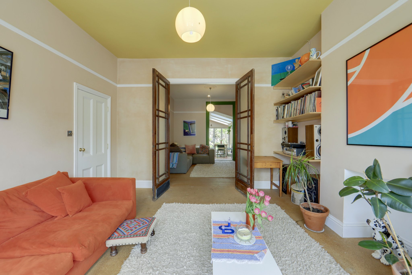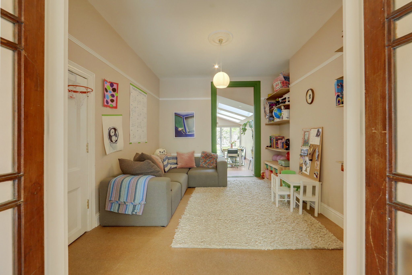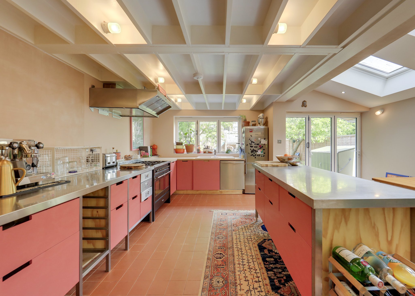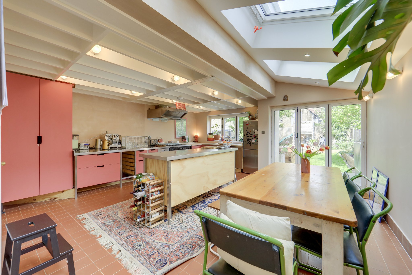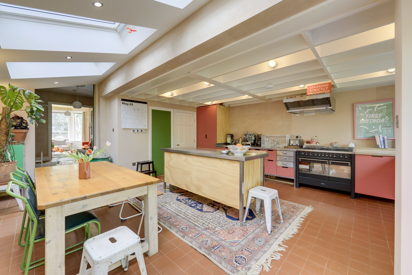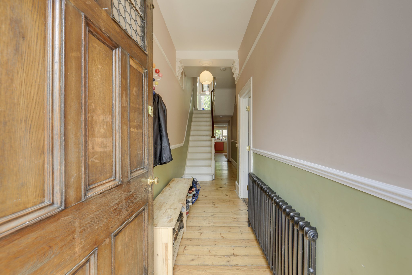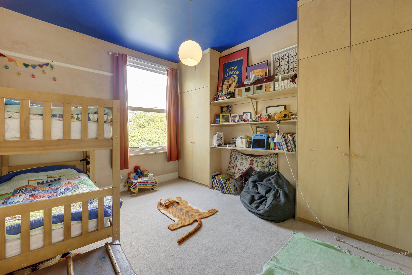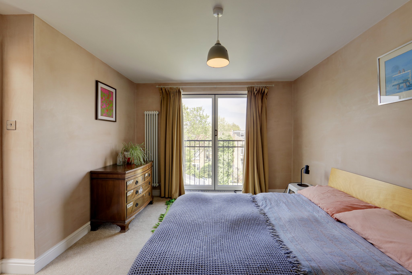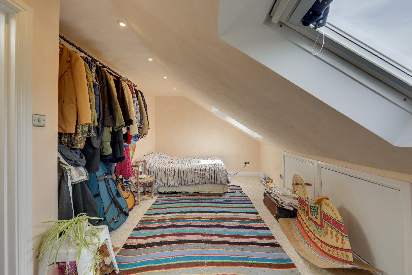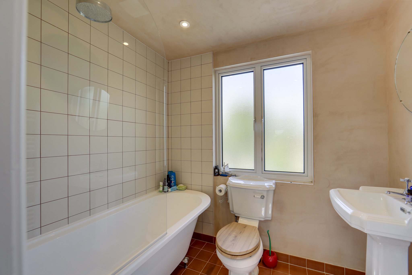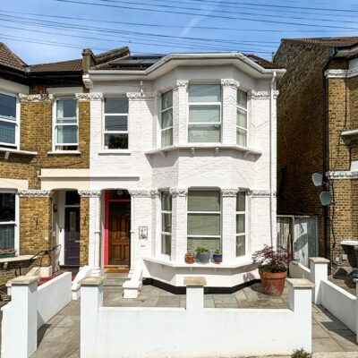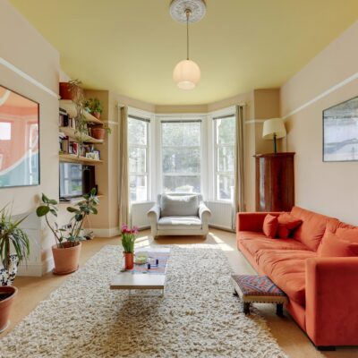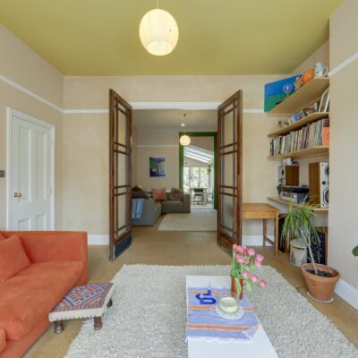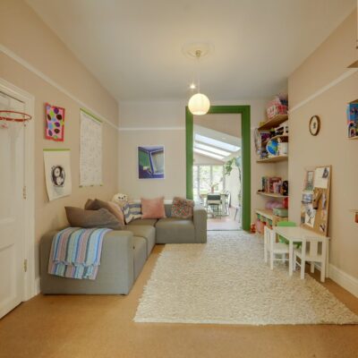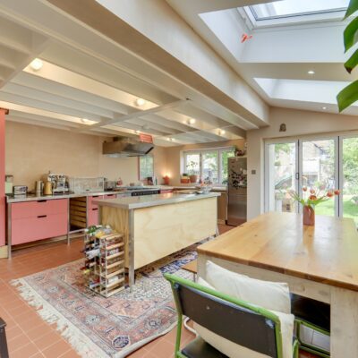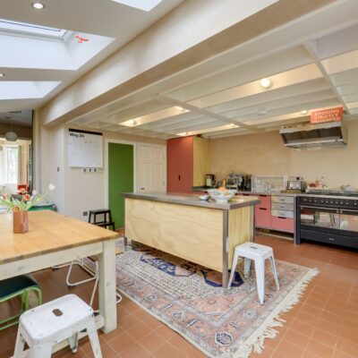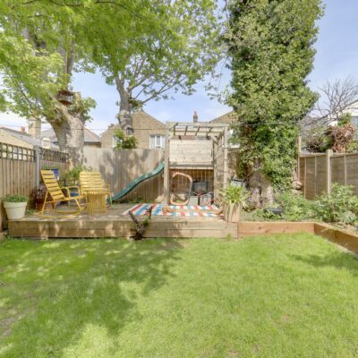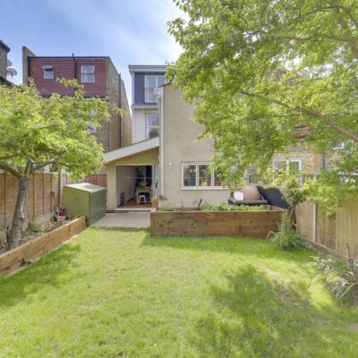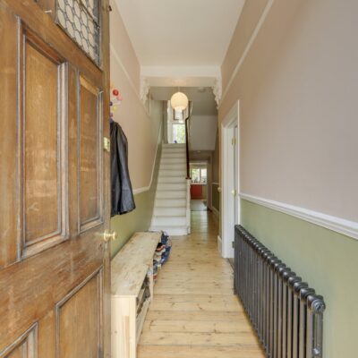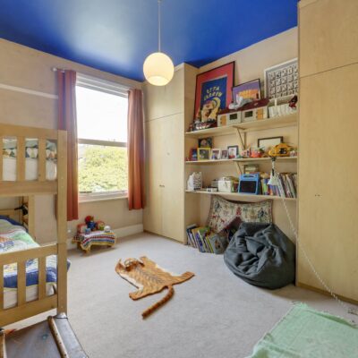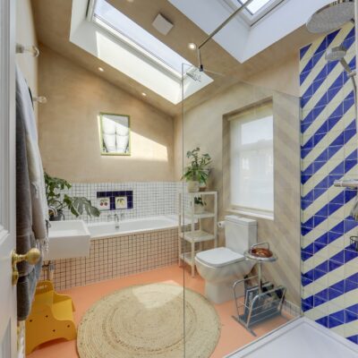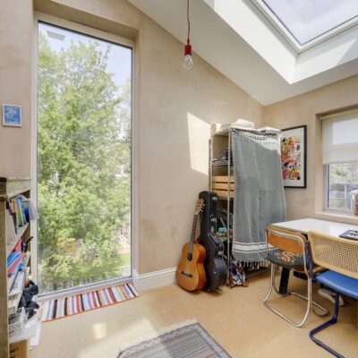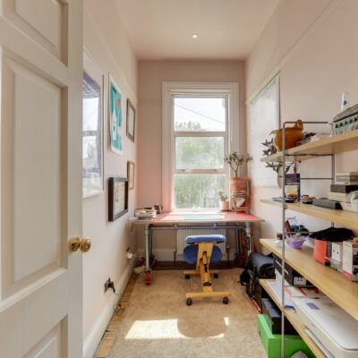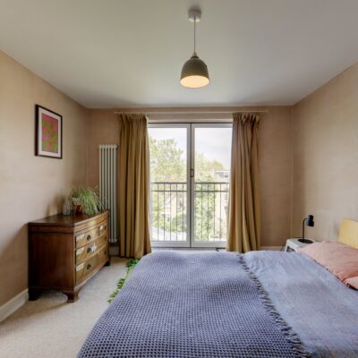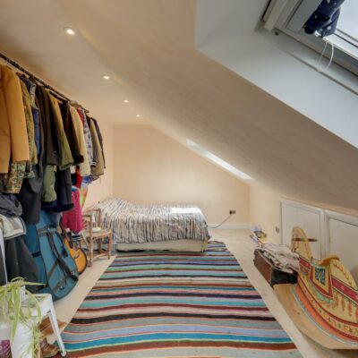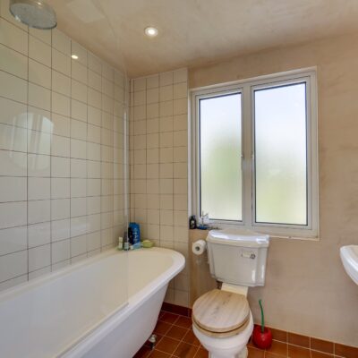George Lane, London
George Lane, London, SE13 6HNProperty Features
- 2000+ Sqft
- Five Bedroom Family Home
- Large Garden
- Cellar Storage Space
- Loft and Kitchen Extended
- Excellent commuter links to London
Property Summary
A beautifully extended and meticulously designed five-bedroom family home offering over 2,000 sq of living space, set on the ever-popular George Lane. This elegant Victorian semi-detached house blends period charm with sleek modern finish and reclaimed touches across three generous floors, creating a home that’s stylish, incredibly spacious and highly functional.
Once inside the striking solid oak door, a welcoming hallway leads to two bright reception rooms with cork flooring, reclaimed library doors and custom birch ply shelving. The rear space flows into a striking open-plan kitchen/diner flooded with light and featuring custom restaurant worktops, island with integrated units and stainless worktops and tri-fold doors opening onto a landscaped garden—ideal for family life and entertaining.
The first floor offers four versatile rooms and a beautifully finished, light filled family bathroom with walk-in shower and seperate deep bath. The top floor is a full loft conversion, providing two further bedrooms (one with Juliet balcony), a second bathroom with roll top bath and shower, as well as ample eaves storage. Outside, the garden includes a patio, lawn, and raised play area. A large cellar and storeroom offer further flexibility, one room offering headheight and the potential for further use.
On living in the property, the current owners say "We have refurbished this house to create the ultimate family house, the size, space and light here are unlike anywhere else we've ever lived in London. The community and calm of Hither Green, being 2 minutes away from Mountsfield and great schools make it idyllic and our family have loved living here - being 20 minutes into central London is also a massive plus for commuting". George Lane is on the same road as Mountsfield Park, 5 minutes from 3 exceptional schools and 10 minutes to Hither Green and Ladywell stations as well as an array of shops, cafés and amenities. Early viewing is highly recommended - Get in touch now!
Full Details
Ground Floor
Entrance Hall
Hard Wood Flooring, Pendant Light Fixture, Radiator
Downstairs W/C
Light Fixture, Basin, W/C
Reception Room
4.40m x 4.08m (14' 5" x 13' 5")
Cork Flooring, Double Glazed Sash Bay Window, Radiator, Built in Shelves, Double Door to other Reception
Reception Room
4.06m x 3.66m (13' 4" x 12' 0")
Cork Flooring, Archway to Kitchen/Diner, Pendant & Ceiling Spot Lighting, Built in Shelves
Kitchen / Diner
5.54m x 5.34m (18' 2" x 17' 6")
Ceiling Mounted Bulb Lights, Ceiling Spot Lights, Double Glazed Casement Window to Rear, Double Glazed Bi-Fold Door to Rear, Double Glazed Sky Lights, Aluminium Worktops, Base Units, Single Faucet Sink with Draining Area, Extractor Fan, Tiled Flooring, Kitchen Island with Units, Integrated Dishwasher
First Floor
Hallway
Hard Wood Flooring, Pendant Light Fixture, Small Raised Window
Bedroom
4.40m x 3.78m (14' 5" x 12' 5")
Pendant Light Fixture, Double Glazed Sash Windows to Front, Carpeted Flooring, Radiator, Built-in Wardrobes
Bedroom
3.05m x 1.62m (10' 0" x 5' 4")
Double Glazed Sash Window to Front, Pendant Light Fixture, Wood Flooring, Radiator
Bedroom
4.06m x 3.64m (13' 4" x 11' 11")
Pendant Light Fixture, Double Glazed Sash Windows to Rear, Carpeted Flooring
Bathroom
3.24m x 2.09m (10' 8" x 6' 10")
Vinyl Flooring, Ceiling Spot Lighting, Tiled Bathtub and splashback with central single Mixer Tap, W/C, hand Wash Basin & Vanity, Walk in Shower with Glass Screen, Double Glazed Casement Window and Double Glazed Skylight.
Bedroom
3.15m x 2.16m (10' 4" x 7' 1")
Cork Flooring, Double Glazed Window to Rear and Side, Pendant Light Fixture
Second Floor
Bedroom
5.50m x 3.12m (18' 1" x 10' 3")
Ceiling Spot Lighting, Two Double Glazed Skylights, Carpeted Flooring, Eaves Storage
Bedroom
3.65m x 3.48m (12' 0" x 11' 5")
Double Glazed Juliette Balcony to Rear, Pendant Light Fixture, Wall Heater, Carpeted Flooring
Bathroom
2.22m x 1.76m (7' 3" x 5' 9")
Tiled Bath and Bath Splashback with Shower, Handwash Basin with Mirror, W/C, Double Glazed Casement Window
Cellar
Cellar Room
4.32m x 3.36m (14' 2" x 11' 0")
Store Room
3.98m x 3.25m (13' 1" x 10' 8")
Outside
Garden
Patio Area with Paving Slabs, Grass Area, Privacy Fence, Raised Wooden Kids Area
