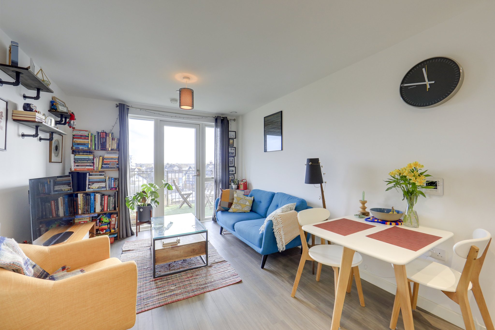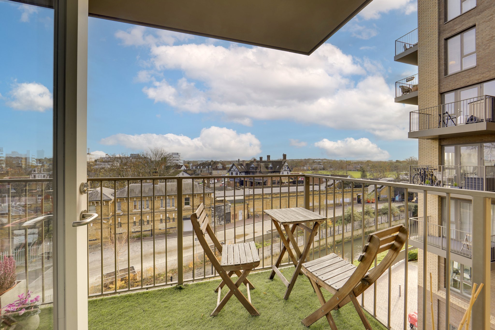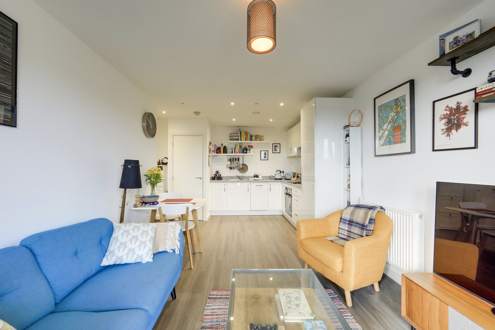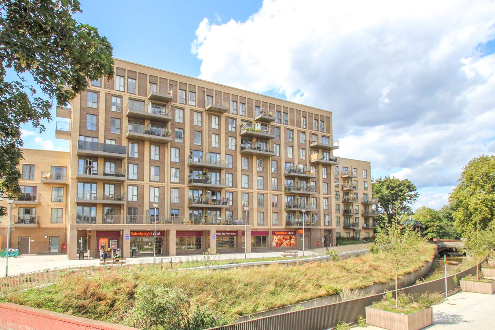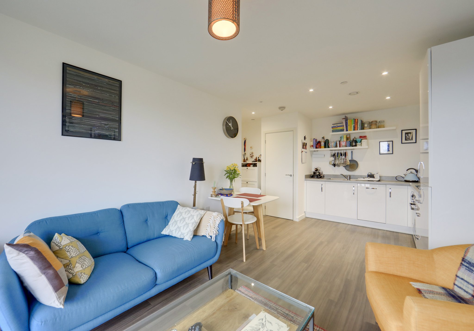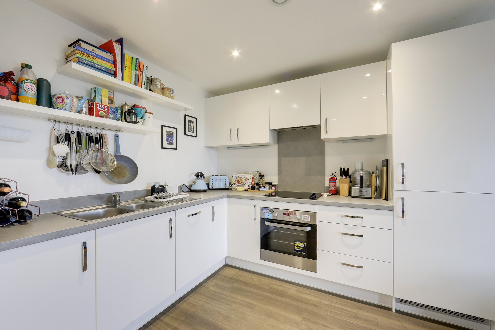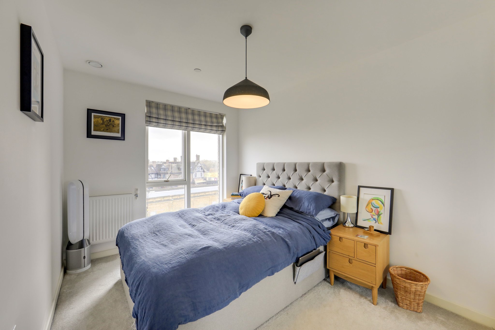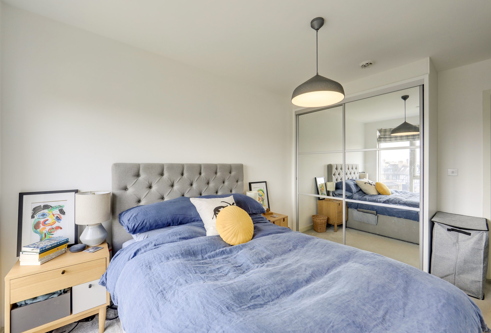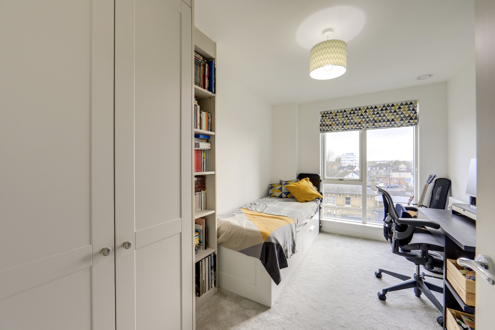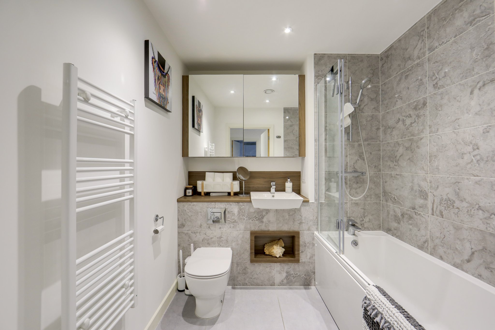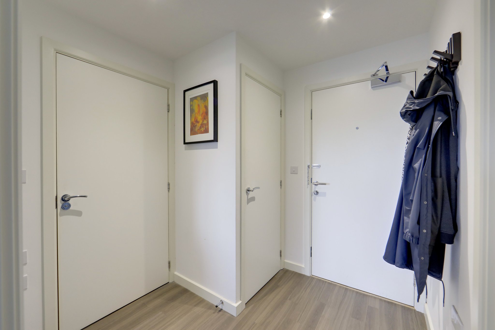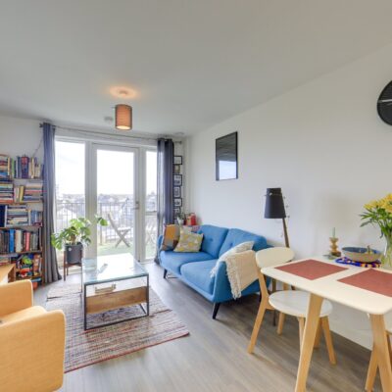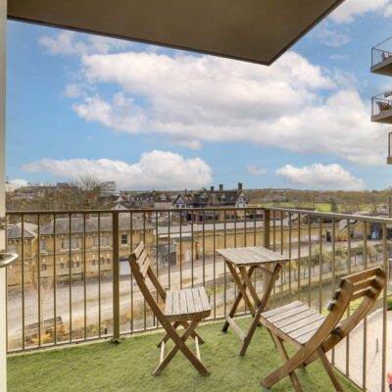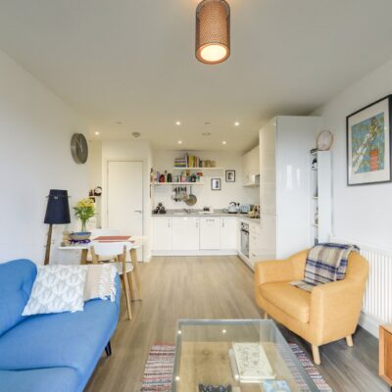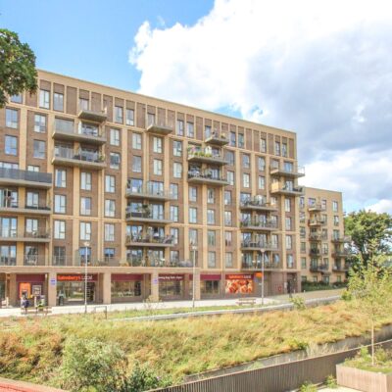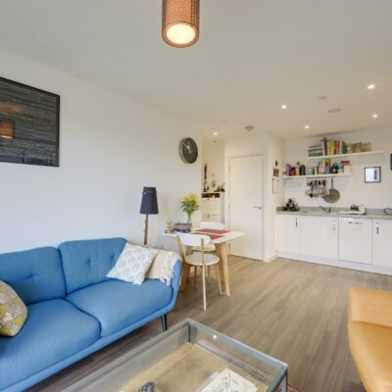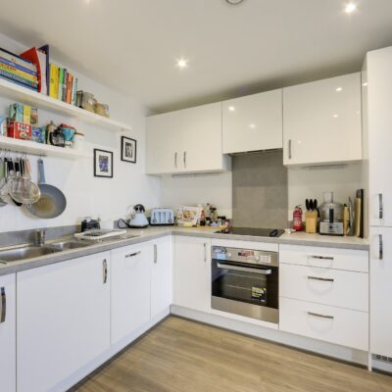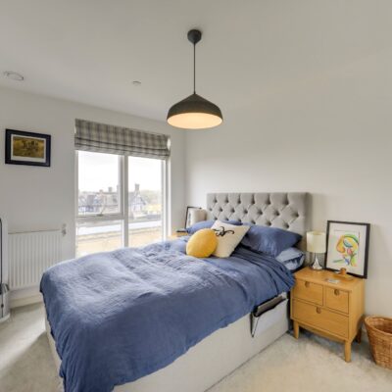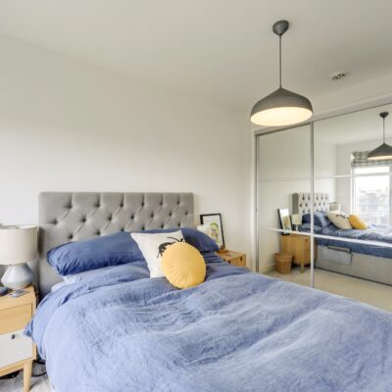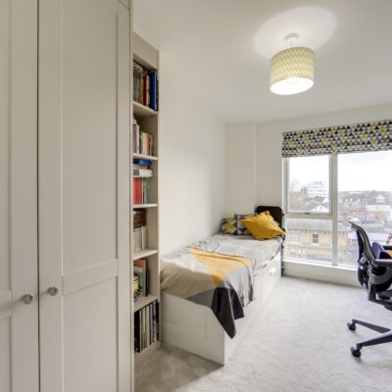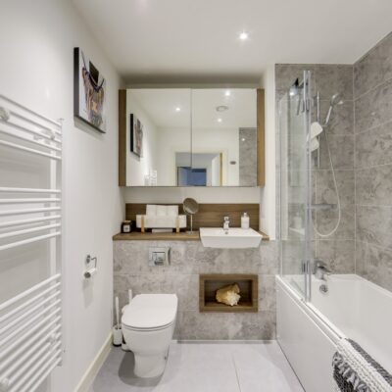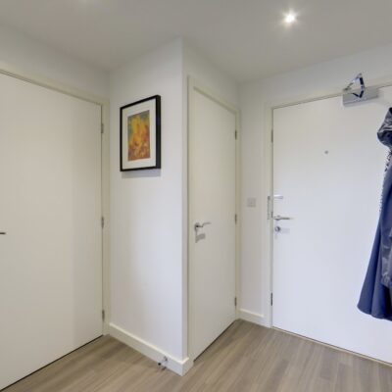Adenmore Road, London
Adenmore Road, London, SE6 4FDProperty Features
- Modern Development
- Open Plan Kitchen/Lounge
- Private Balcony
- Approx 545sqft.
- Great Transport Links
- Close to Ladywell Fields
Property Summary
**GUIDE PRICE: £350,000 - £375,000** This bright and modern two-bedroom flat offers an excellent opportunity for buyers seeking a stylish, move-in-ready home in a vibrant community with fantastic transport links.
Situated in the highly sought-after Adenmore Road development, this property enjoys a prime location just moments from the Twin Catford Stations, offering fast and frequent connections to Central London. Catford Town Centre is within easy reach, providing a wide array of shops, supermarkets, and exciting places to eat and drink. For outdoor enthusiasts, green spaces such as Ladywell Fields and the Riverview Walk & River Pool Linear Park offer tranquil walking and cycling routes, perfect for relaxation and recreation.
Located in a quiet, low-traffic annex on the third floor of Grosvenor Court, this flat is thoughtfully designed for modern living. The welcoming entrance hall, featuring a practical utility cupboard, leads into a spacious open-plan lounge and kitchen. This contemporary area boasts sleek modern units, integrated appliances, and access to a private balcony—an ideal spot to unwind and take in the surrounding views. The flat further boasts two generously sized bedrooms with built-in storage and a stylish modern bathroom.
Tenure: Leasehold (149 years remaining on lease) | Service Charge: £215.89pm | Ground Rent: £350pa | Council Tax: Lewisham band C
Full Details
Third Floor
Entrance Hall
Inset ceiling spotlights, utility cupboard, laminate flooring.
Open Plan Lounge & Kitchen
19' 9" x 10' 4" (6.02m x 3.15m)
Double-glazed windows and door to balcony, pendant ceiling light, inset ceiling spotlights, fitted kitchen units, 1.5 bowl sink with mixer tap and drainer, integrated dishwasher, fridge/freezer, oven, electric hob and extractor hood, radiator, laminate flooring.
Bedroom
12' 7" x 8' 6" (3.84m x 2.59m)
Double-glazed window, pendant ceiling light, built-in wardrobe, radiator, fitted carpet.
Bedroom
12' 7" x 8' 6" (3.84m x 2.59m)
Double-glazed window, pendant ceiling light, built-in wardrobe, radiator, fitted carpet.
Bathroom
6' 11" x 6' 8" (2.11m x 2.03m)
Inset ceiling spotlights, bathtub with shower and screen, washbasin on vanity unit, WC, heated towel rail, tile flooring.
Outside
Balcony
