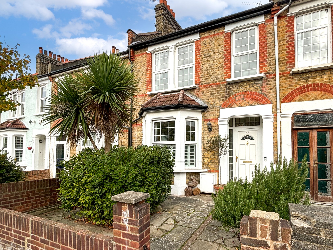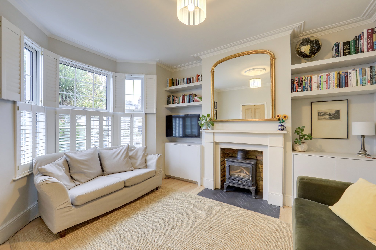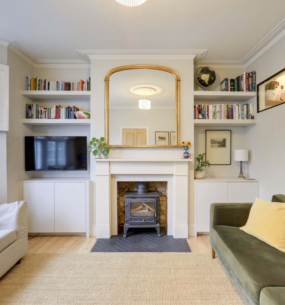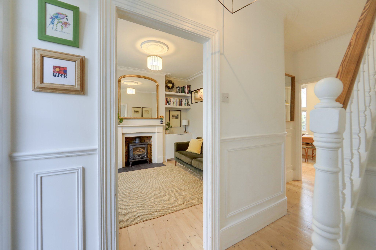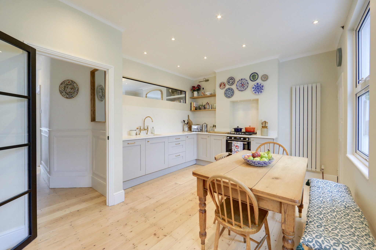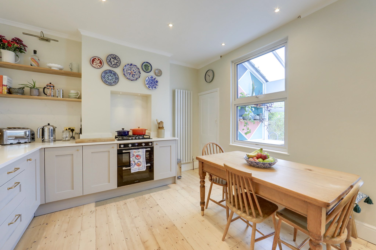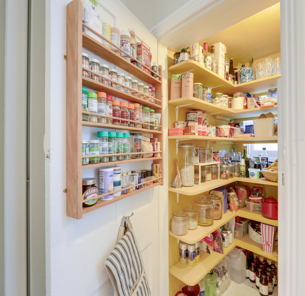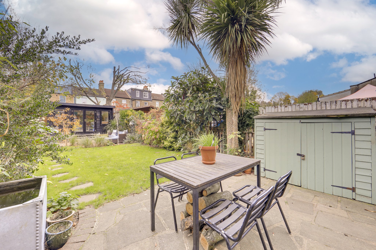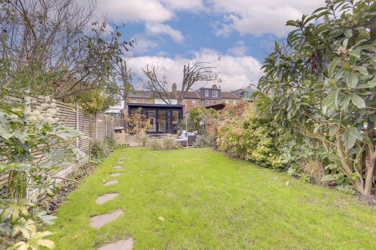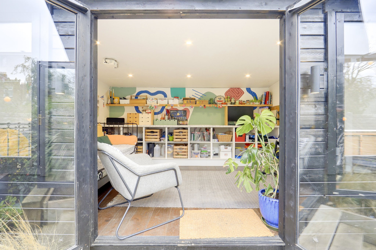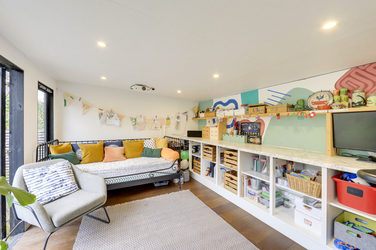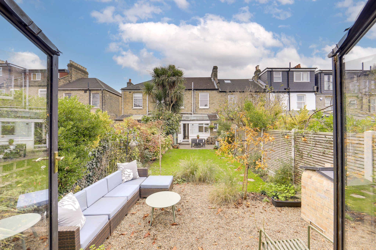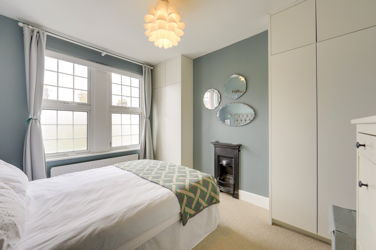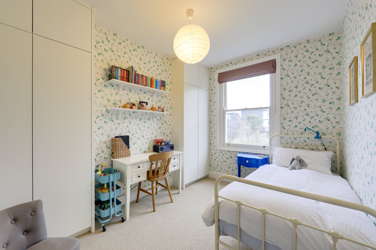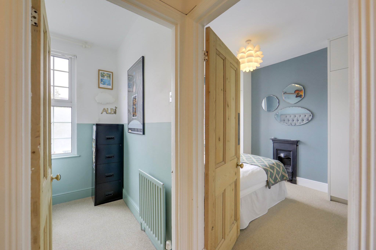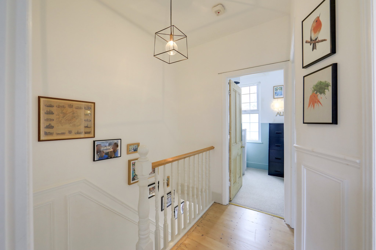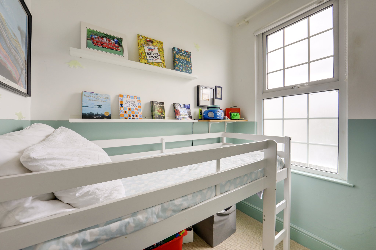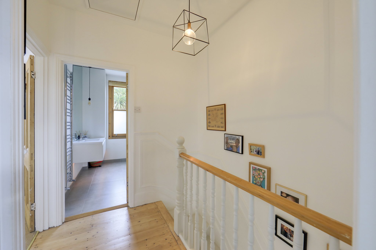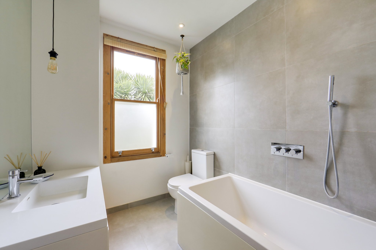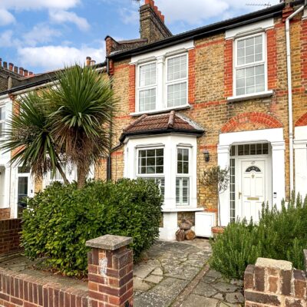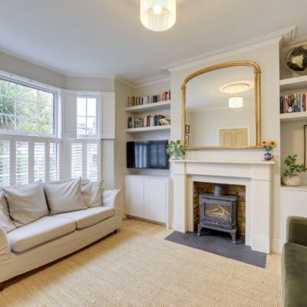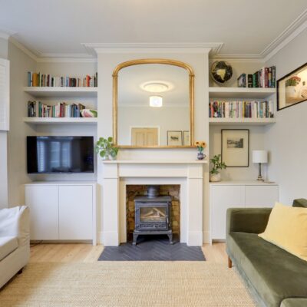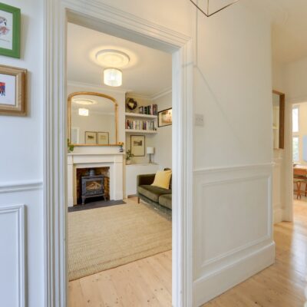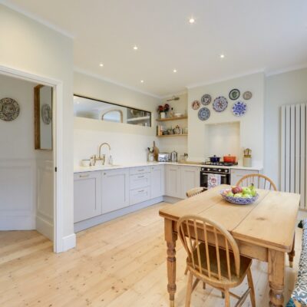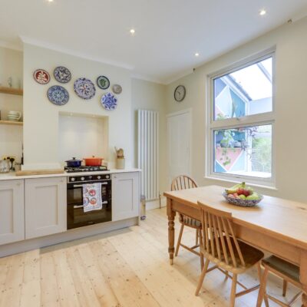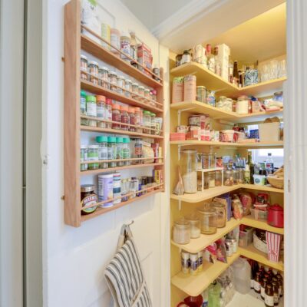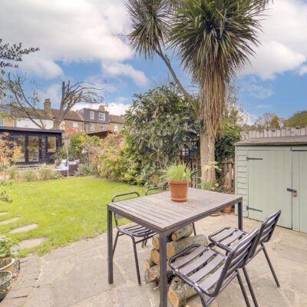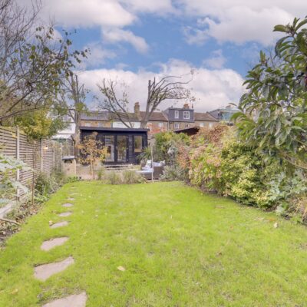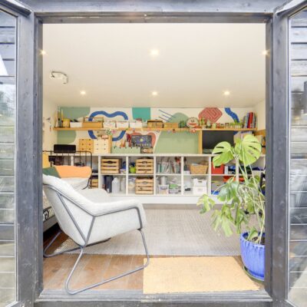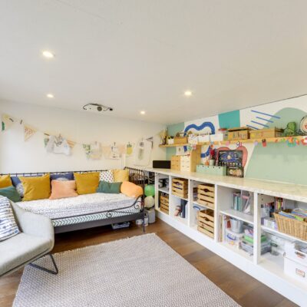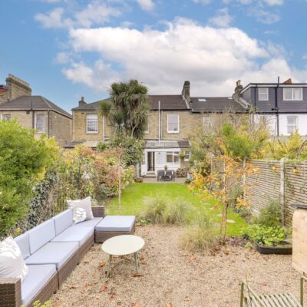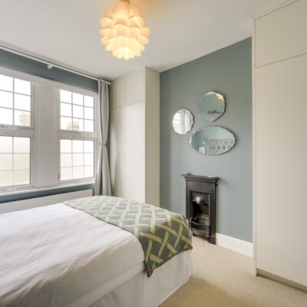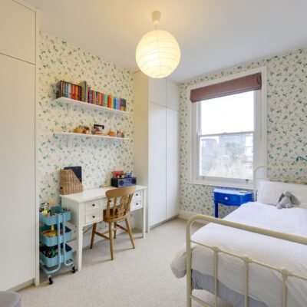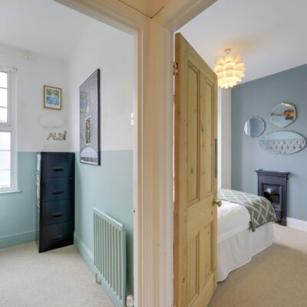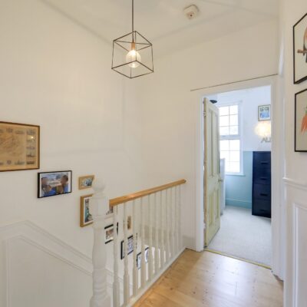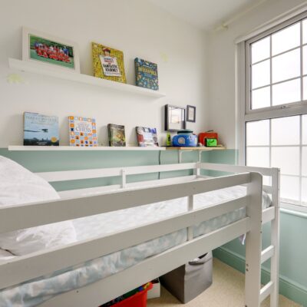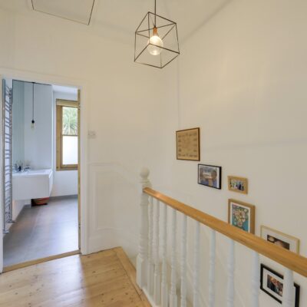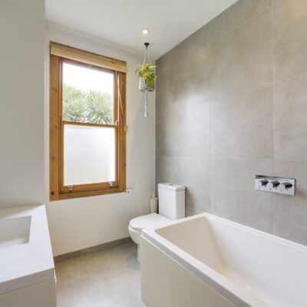Braidwood Road, London
Braidwood Road, London, SE6 1QUProperty Features
- Corbett Estate
- Beautiful Period Features
- Modern Kitchen & Bathroom
- Garden Studio/Home Office
- Stunning Interiors
- Great Transport Links
- Approx 842sqft
- 0.5mi to Mountsfield Park
Property Summary
An immaculately presented, brick-fronted property located in the highly sought-after Corbett Estate, this three-bedroom terraced house is perfect for buyers seeking a move-in-ready home within a vibrant local community.
Renovated to an exceptional standard throughout, the property retains an abundance of period charm while seamlessly blending in modern comforts. Stepping inside, the welcoming entrance hall boasts hardwood floors that flow through the ground floor. The reception room features bay windows that flood the space with natural light, complemented by an elaborate ceiling rose, intricate cornicing, and a wood-burning stove that serves as a cosy focal point. At the rear, the spacious kitchen and dining area has been beautifully finished, showcasing bespoke contemporary units, a built-in utility closet, and a convenient pantry.
Outside, the lovingly landscaped rear garden provides ample space for alfresco dining or soaking up the sun. A pathway through the lawn leads to a large, versatile garden studio, ideal for use as a home office, gym, or creative space.
Upstairs, the property features three well-proportioned bedrooms, including two generous doubles with bespoke fitted wardrobes, and a sleek, modern family bathroom. The loft, accessed from the first-floor landing, offers ample storage and the potential for future expansion, as seen in many neighbouring properties.
Popular with families, the area is well-served by excellent nurseries and schools, including Sandhurst and Torridon Primary Schools, and offers plenty of green spaces such as Mountsfield Park for outdoor activities and leisurely strolls. The nearby Corbett Community Library serves as a cherished hub, offering a variety of activities for all ages.
Located within a mile of Hither Green, Bellingham, and the Catford twin stations, the property benefits from excellent transport links, with frequent rail and bus services to Central London. The local area also boasts a diverse selection of independent shops, supermarkets, and exciting places to eat and drink, making it an ideal home for those seeking both comfort and a vibrant lifestyle.
Tenure: Freehold | Council Tax: Lewisham band C
Full Details
Ground Floor
Entrance Hall
Pendant ceiling light, understairs cupboard and drawers, radiator, wood flooring.
Reception Room
11' 4" x 11' 4" (3.45m x 3.45m)
Double-glazed bay windows, plantation shutters, pendant ceiling light, fireplace with wood burning stove, alcove shelving and cabinetry, radiator, wood flooring.
Kitchen
16' 8" x 11' 7" (5.08m x 3.53m)
Double-glazed window and door to lean-to, inset ceiling spotlights, fitted kitchen units, sink with mixer tap and drainer, integrated dishwasher, oven and gas hob, built-in storage and utility cupboards, radiator, wood flooring.
Pantry
2' 4" x 3' 6" (0.71m x 1.07m)
Single-glazed window, ceiling light, wall-mounted shelving.
Lean-to
10' 1" x 3' 6" (3.07m x 1.07m)
Single-glazed windows and door to garden.
WC
2' 11" x 3' 6" (0.89m x 1.07m)
First Floor
Landing
Pendant ceiling light, loft access, wood flooring.
Bedroom
11' 4" x 10' 5" (3.45m x 3.17m)
Double-glazed windows, pendant ceiling light, fireplace, built-in wardrobes, radiator, fitted carpet.
Bedroom
11' 5" x 9' 6" (3.48m x 2.90m)
Sash window, pendant ceiling light, built-in wardrobes, radiator, fitted carpet.
Bedroom
6' 10" x 5' 11" (2.08m x 1.80m)
Double-glazed window, pendant ceiling light, radiator, fitted carpet.
Bathroom
8' 6" x 6' 10" (2.59m x 2.08m)
Sash window, inset ceiling spotlights, pendant ceiling light, bathtub with rainfall and handheld shower heads, washbasin on vanity unit, WC, cupboard housing combi boiler, heated towel rail, tile flooring.
Outside
Garden
Paved patio leading to lawn with mature plant borders, gravel patio to rear, storage shed, brick wood fired pizza oven.
Garden Office/Studio
Insulated garden room with single-glazed windows and French doors, inset ceiling spotlights, wood flooring.
