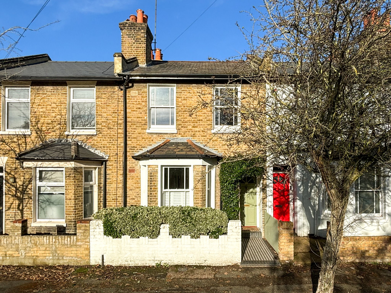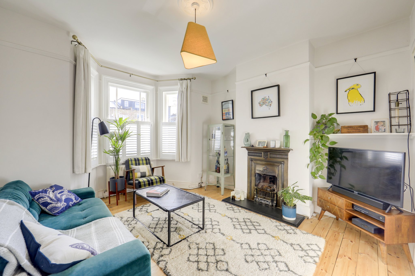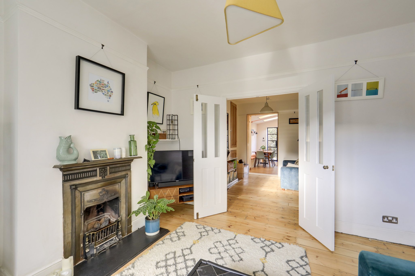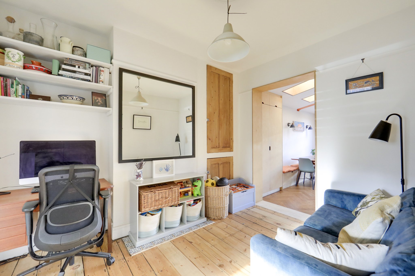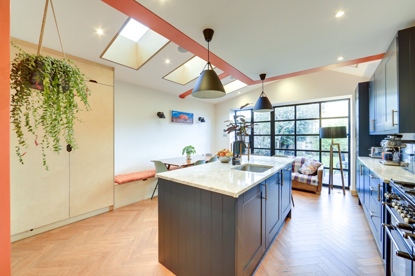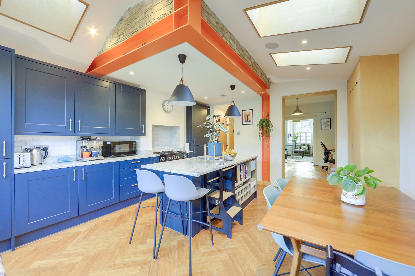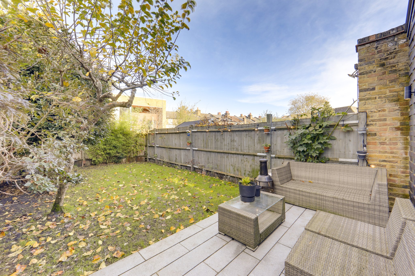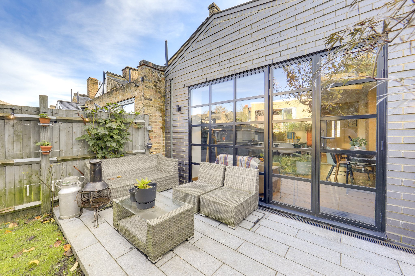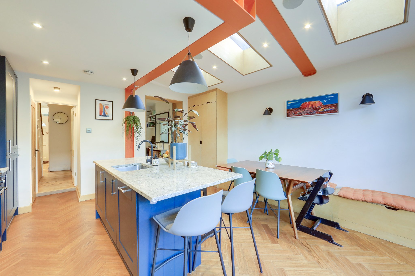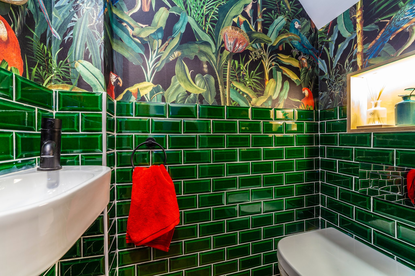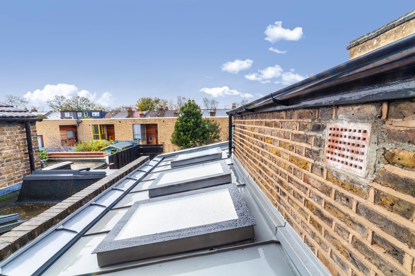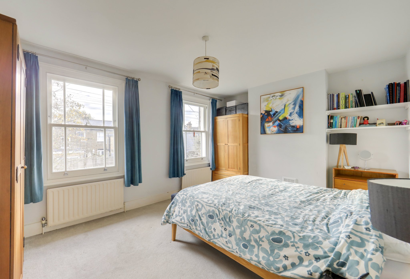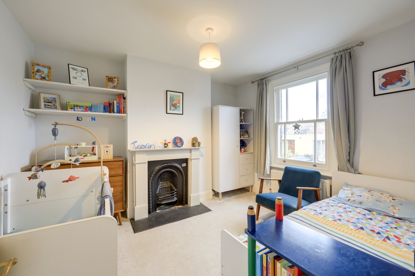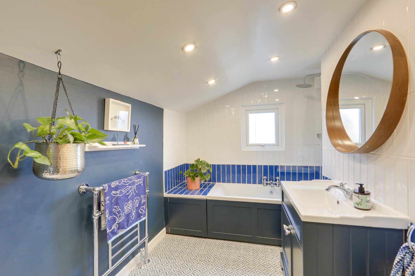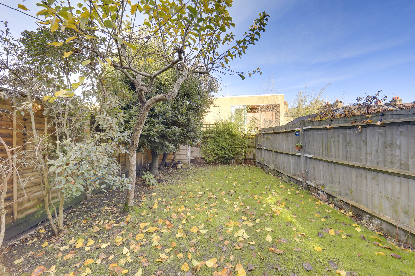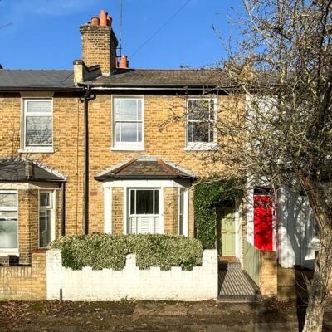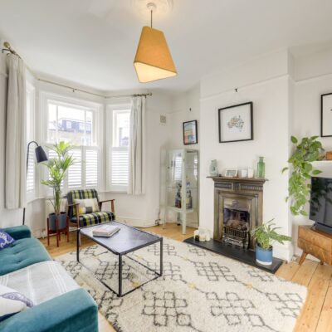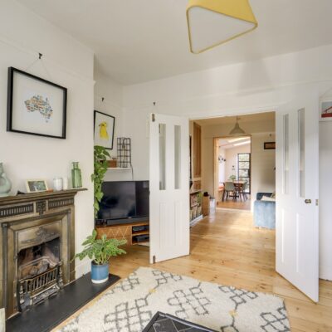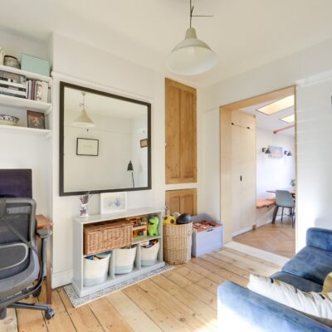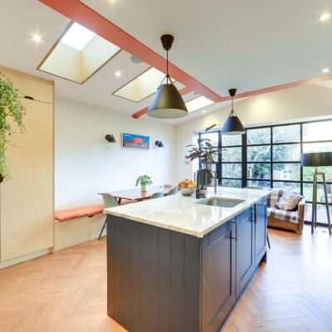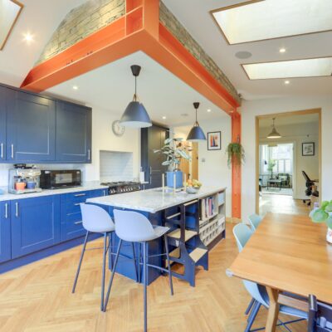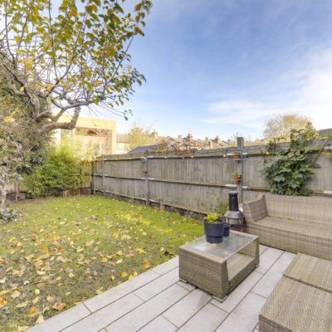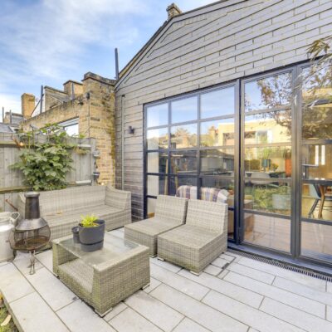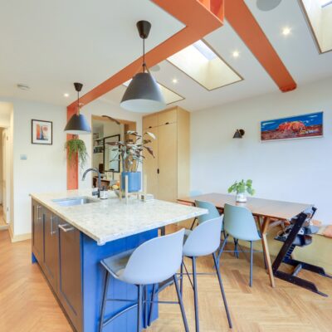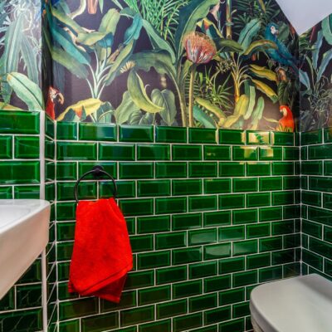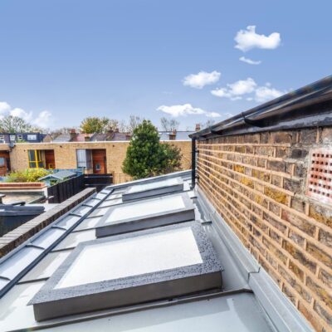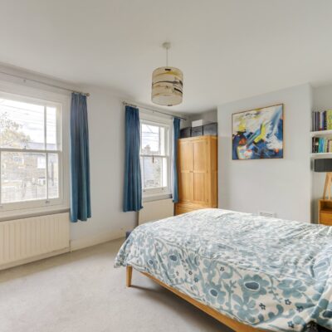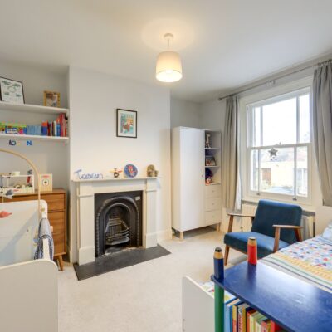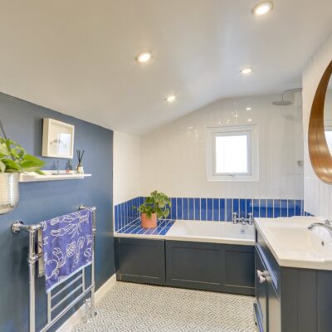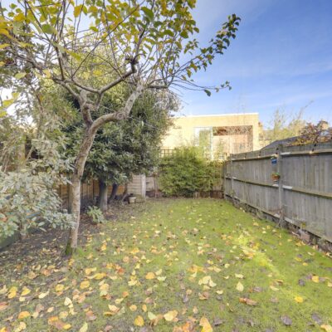Hedgley Street, London
Hedgley Street, London, SE12 8PEProperty Features
- Two Bed Terraced House
- Lee Manor Conservation Area
- Modern Kitchen Extension
- Period Features
- 0.6 mi to Hither Green Station
- Close to Manor House Gardens
Property Summary
*Guide Price £720,000 - £730,000*
Situated on Hedgley Street, a quiet residential road in the sought-after Lee Manor Conservation Area, this beautifully presented brick-fronted terraced house seamlessly blends modern design with period charm.
Upon entering, the hallway leads to a cosy reception room featuring bay windows, offering plentiful southern light and a charming period fireplace. French doors connect this space to a second reception room, allowing for a flexible layout that can be used as one expansive area or two separate rooms. The current owners have thoughtfully extended the ground floor, creating a stunning architecturally designed open-plan kitchen diner with bespoke plywood cabinetry and bench seat, integrated appliances, and a sleek island with breakfast bar. Exposed brick and bright steel beams add architectural flair, while skylights flood the space with warm natural light. Crittall-style French doors open onto a beautifully maintained garden, perfect for alfresco dining or relaxing outdoors. A convenient downstairs WC completes the ground floor.
Upstairs, the landing leads to two generously sized bedrooms and a modern family bathroom. The property also benefits from loft access, providing valuable storage.
Ideally located within a mile of Hither Green, Blackheath, and Lee Mainline Stations, the house offers excellent transport links to Central London. The local area boasts a range of amenities, including a Sainsbury's Superstore, independent shops, and exciting places to eat and drink. Blackheath Village, less than a mile away, features an array of boutique shops, bars, and restaurants.
Hedgley Street is a quiet, non-through road with plentiful parking. Popular with families, it is well-served by local nurseries and schools, including the highly regarded Brindishe Lee Primary School. Just a short stroll away is Manor House Gardens, a beautiful green space with tennis courts, a playground, a café, and a picturesque lake.
Tenure: Freehold | Council Tax: Lewisham band C
Full Details
Ground Floor
Entrance Hall
Pendant ceiling light, understairs storage cupboard, radiator, wood flooring.
Reception Room
11' 10" x 11' 1" (3.61m x 3.38m)
Double-glazed sash windows, plantation shutters, fireplace, radiator, wood flooring.
Reception Room
11' 6" x 9' 11" (3.51m x 3.02m)
Pendant ceiling light, storage cupboard, radiator, wood flooring.
Kitchen/Diner
15' 9" x 15' 1" (4.80m x 4.60m)
Skylights (1x electric), Crittall-style windows and French doors to garden, inset ceiling spotlights, integrated Bose ceiling speakers, pendant ceiling light, wall mounted lights, fixed kitchen units and island with breakfast bar, sink with mixer tap and drainer, integrated dishwasher and fridge/freezer, range cooker, built-in bench seating with storage, bamboo parquet flooring, underfloor heating.
WC
2' 2" x 4' 5" (0.66m x 1.35m)
Wall-mounted light, washbasin, WC.
First Floor
Landing
Pendant ceiling light, loft access, fitted carpet.
Bedroom
15' 1" x 11' 2" (4.60m x 3.40m)
Double-glazed sash windows, pendant ceiling light, radiator, fitted carpet.
Bedroom
11' 6" x 9' 11" (3.51m x 3.02m)
Double-glazed sash window, pendant ceiling light, fireplace, fitted carpet.
Bathroom
10' 8" x 7' 5" (3.25m x 2.26m)
Double-glazed window, inset ceiling spotlights, bathtub with rainfall shower and screen, washbasin on vanity unit, WC, heated towel rail, storage cupboard housing combi boiler, vinyl flooring.
Outside
Garden
Paved patio leading to lawn and mature apple and bay trees, storage shed, exterior lighting and tap.
