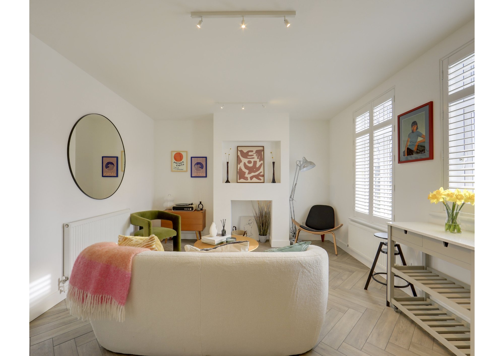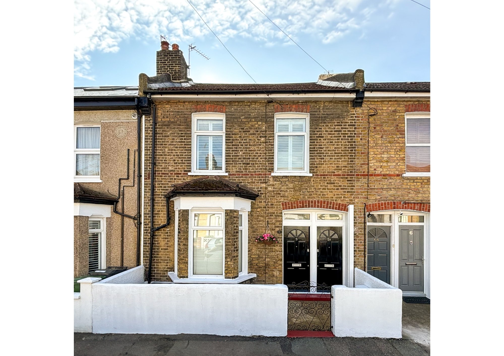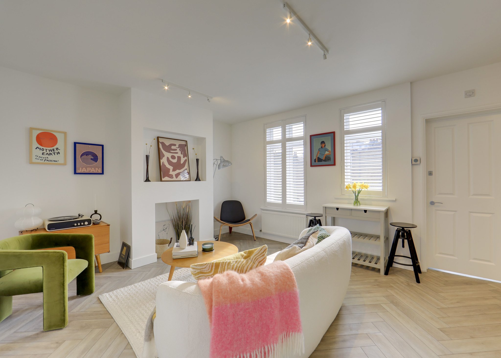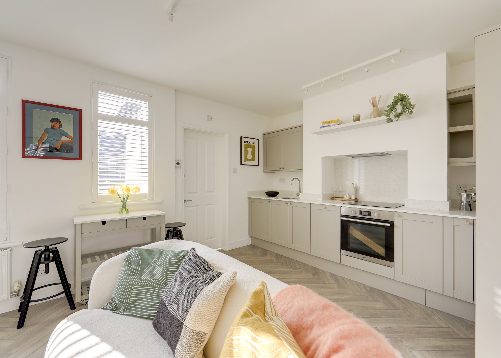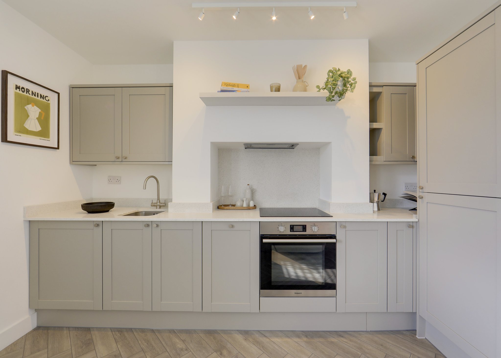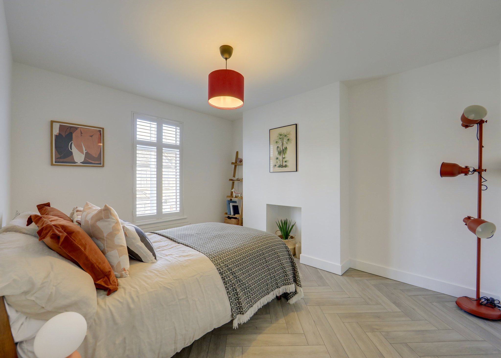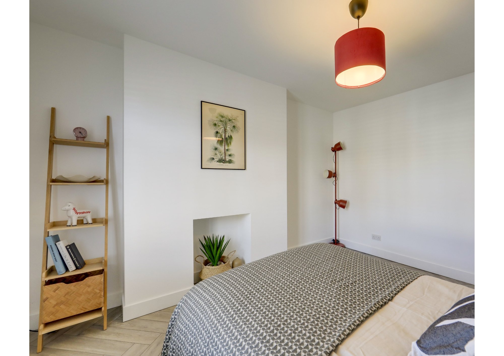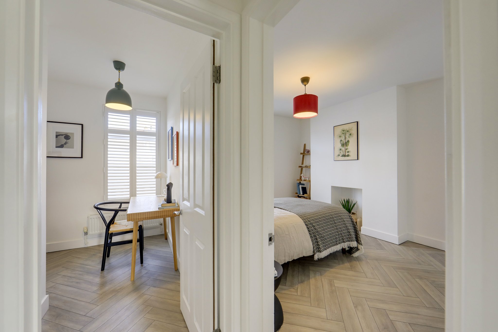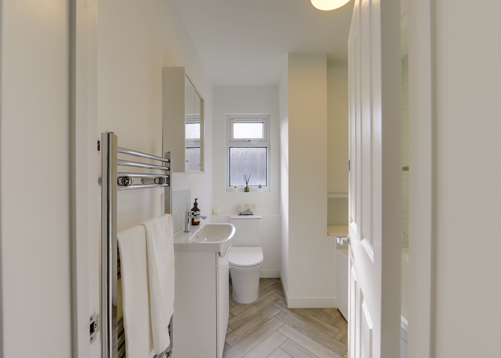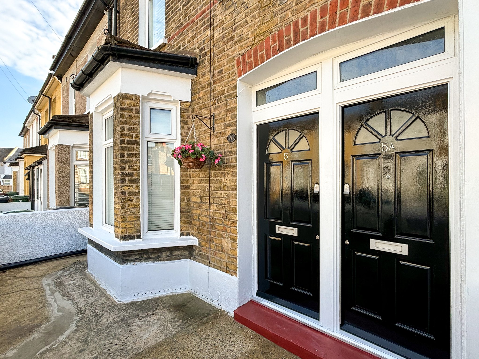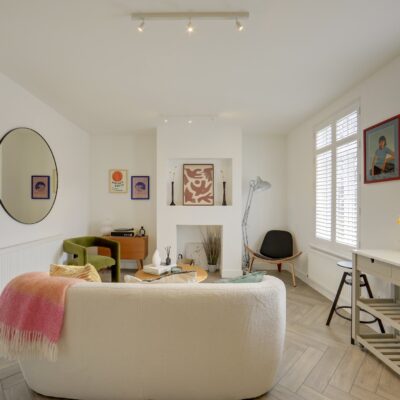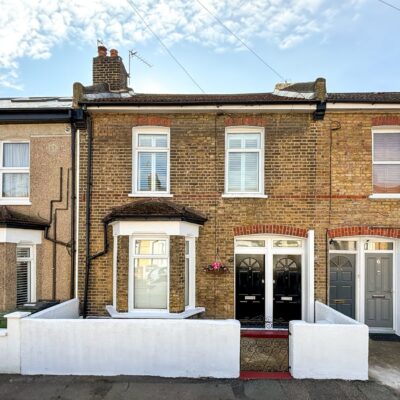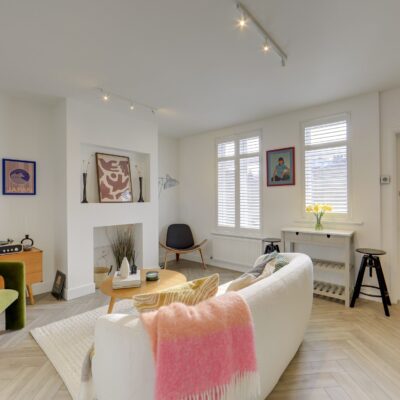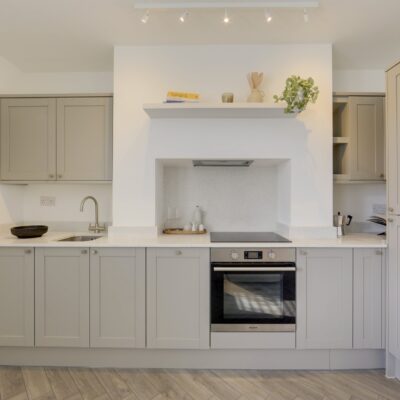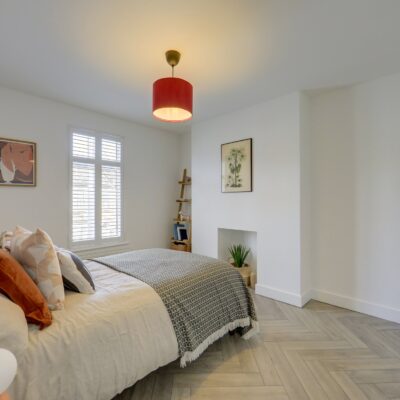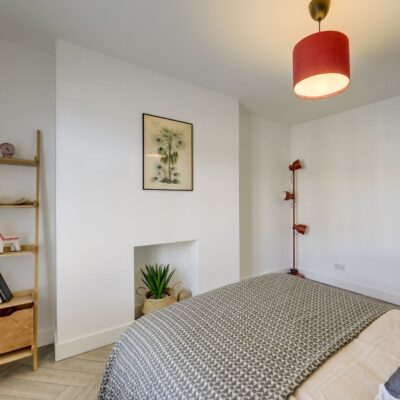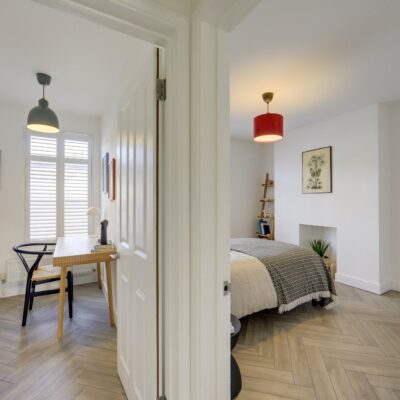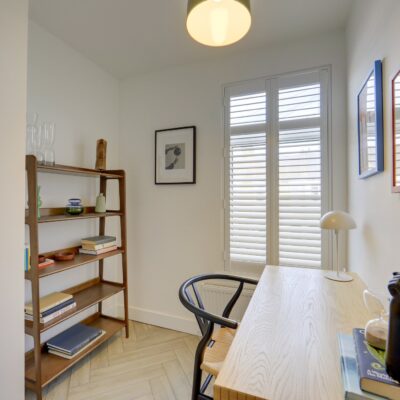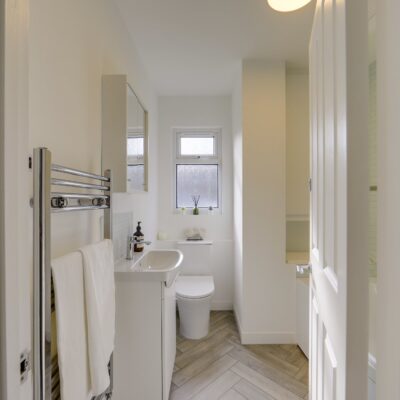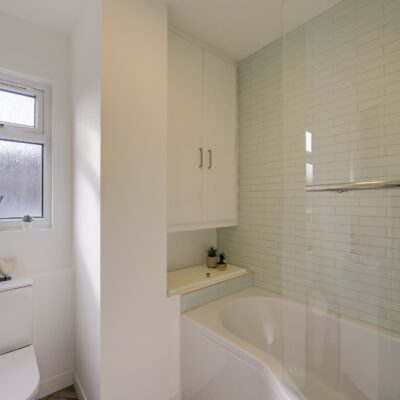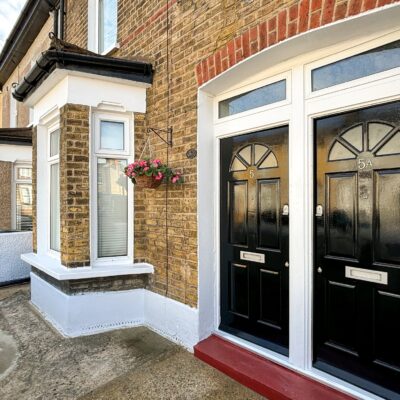Mallet Road, London
Mallet Road, London, SE13 6SPProperty Features
- No Onward Chain
- First Floor Maisonette
- Newly Refurbished
- Modern Kitchen & Bathroom
- Light & Modern Interiors
- 0.2mi to Hither Green Station
Property Summary
Offered to the market with no onward chain, this impressive two-bedroom first-floor maisonette has been refurbished to a high standard, offering a stylish, move-in-ready home with a modern and elegant feel.
With its own private entrance, this beautifully presented property boasts parquet flooring throughout, creating a seamless flow between the rooms. The bright and airy open-plan lounge and kitchen features sleek contemporary units and integrated appliances, providing both style and functionality—an ideal space for everyday living and entertaining. The home also offers two well-proportioned bedrooms and a sleek, modern bathroom.
Adding to the practicality of the home, there is a fully boarded loft, offering an excellent amount of additional storage space.
The area benefits from excellent transport links, with Hither Green Station just a short walk away, offering fast connections to London Bridge, Charing Cross, and Cannon Street. A range of local amenities, including a GP practice, pharmacy, Anytime Fitness gym, as well as a variety of shops, supermarkets, and dining options, are all within easy reach. The beautiful open spaces of Mountsfield Park, perfect for leisurely strolls and outdoor activities, are also nearby.
An ideal opportunity for buyers seeking a stylish and well-connected home in a vibrant community.
Tenure: Share of Freehold | Monthly Service Charge: N/A | Council Tax: Lewisham band B
Full Details
First Floor
Open Plan Lounge & Kitchen
5.50m x 3.63m (18' 1" x 11' 11")
Double-glazed windows, plantation shutters, track ceiling lights, radiators, fitted kitchen unit, sink with mixer tap and drainer, integrated dishwasher, washing machine, fridge/freezer, oven, electric hob and extractor hood, parquet flooring.
Bedroom
3.76m x 3.24m (12' 4" x 10' 8")
Double-glazed windows, plantation shutters, pendant ceiling light, radiator, parquet flooring.
Bedroom
2.82m x 2.16m (9' 3" x 7' 1")
Double-glazed windows, plantation shutters, pendant ceiling light, radiator, parquet flooring.
Bathroom
2.22m x 2.02m (7' 3" x 6' 8")
Double-glazed window, flush ceiling light, bathtub with shower and screen, washbasin on vanity unit, WC, heated towel rail, cupboard housing combi boiler, parquet flooring.
