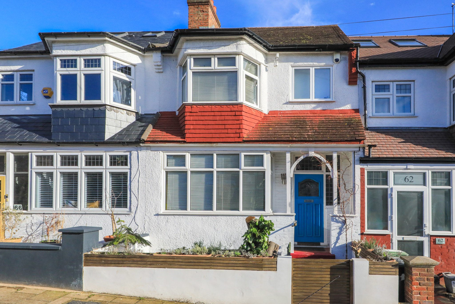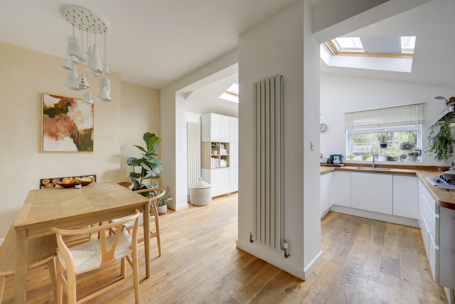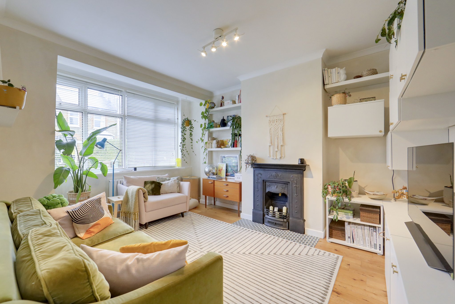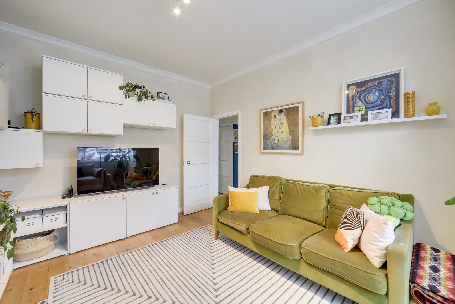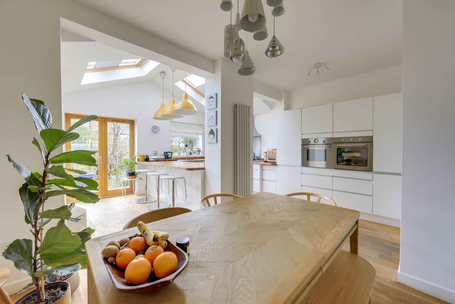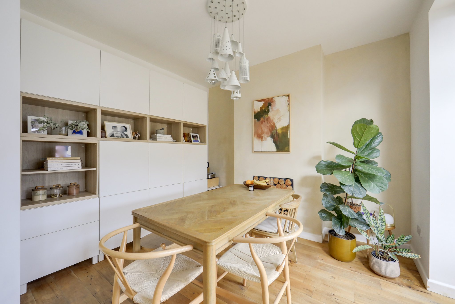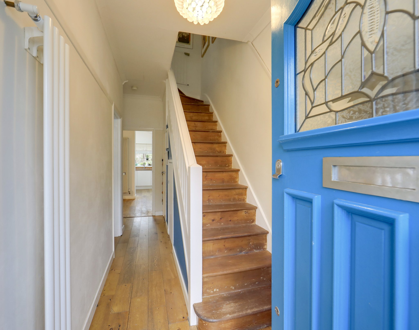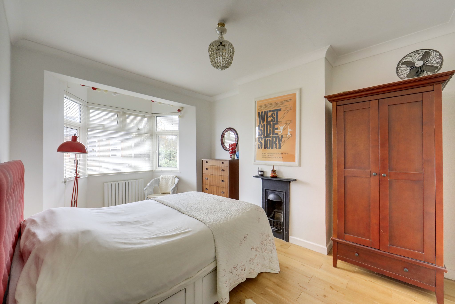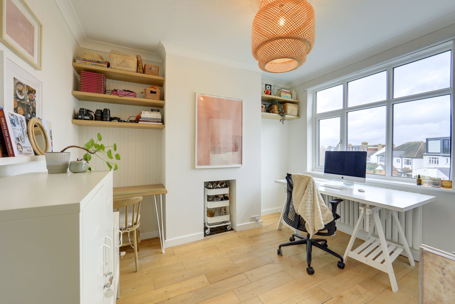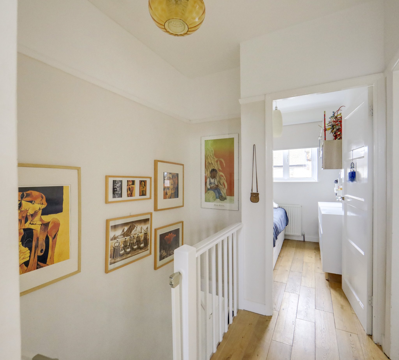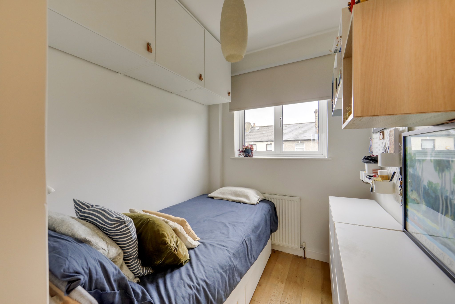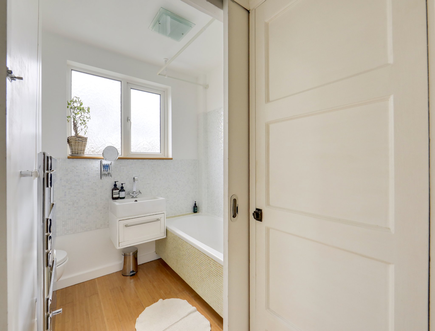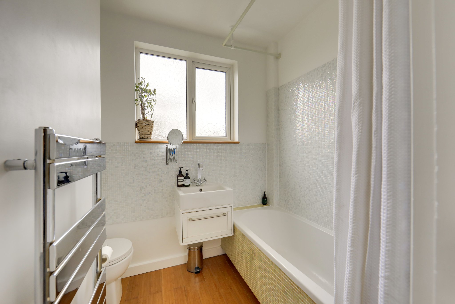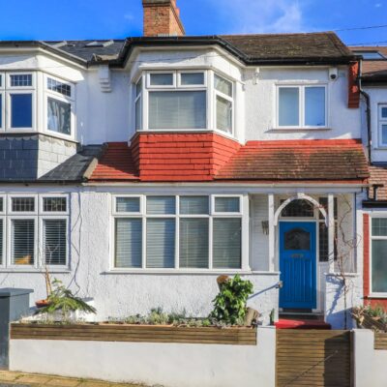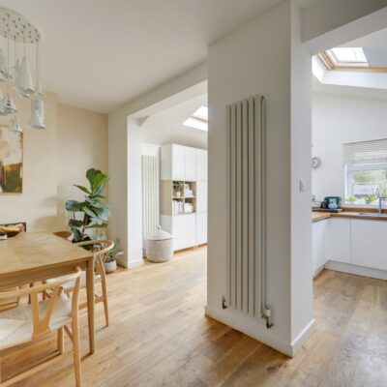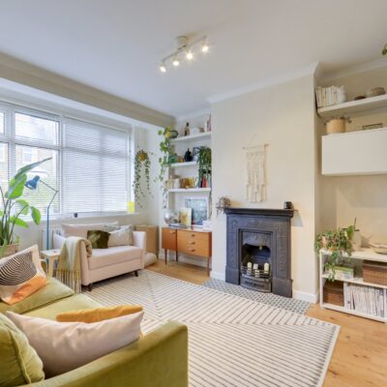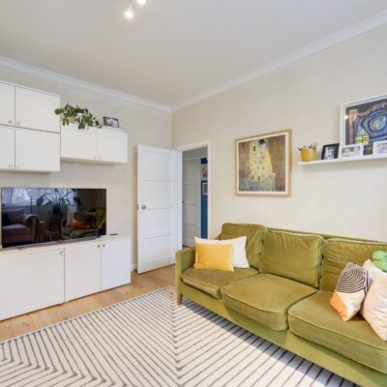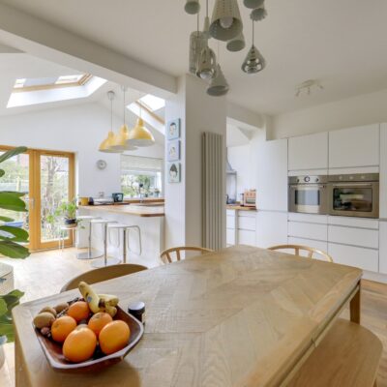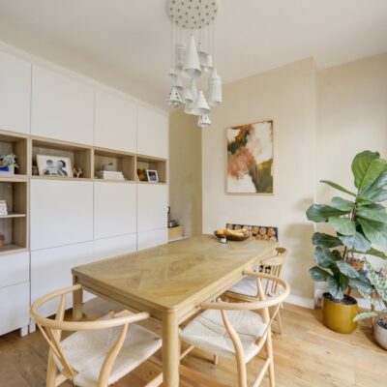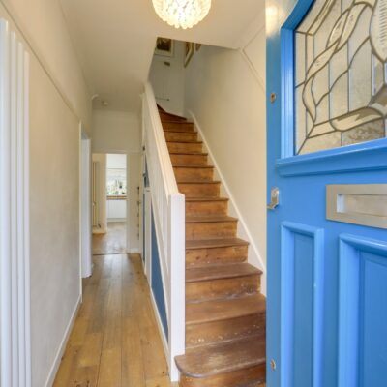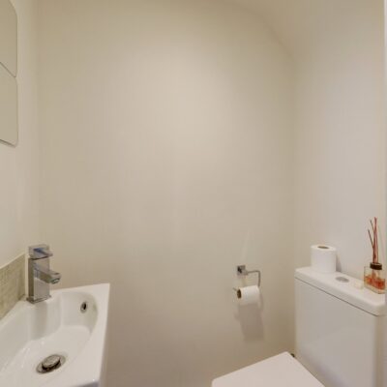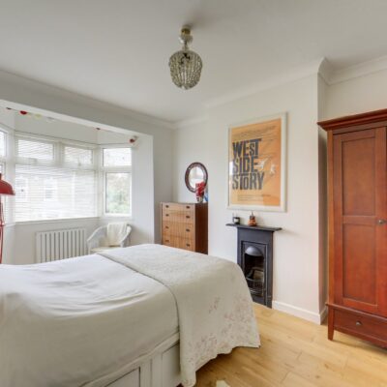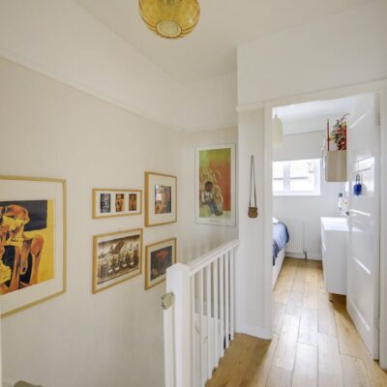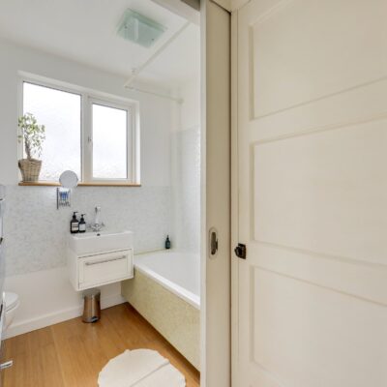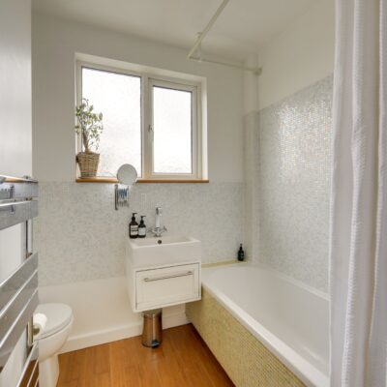Blythe Hill Lane, Catford
Blythe Hill Lane, Catford, SE6 4UNProperty Features
- Three Bed Terraced House
- Modern Kitchen Extension
- Beautifully Presented Throughout
- Approx 949sqft.
- Blythe Hill Fields On Your Doorstep
- 0.6mi to Twin Catford Stations
- 0.7mi to Honor Oak Park Station
- Catchment for 'Outstanding' Local Primary
Property Summary
Nestled in an enviable position by the entrance to Blythe Hill Fields, this beautifully presented terraced house offers a rare combination of serene park-side living and urban convenience. Perfect for families and professionals alike, the property is situated within a vibrant community boasting excellent transport links, fantastic local amenities, and highly regarded schools.
Stepping inside, the entrance hall opens into a light-filled reception room, where a charming fireplace adds warmth and character. The current owners have thoughtfully extended the ground floor to create a stunning open-plan kitchen and dining area. A dream for cooking enthusiasts, this space features sleek modern units, integrated appliances, a built-in breakfast bar, and a spacious dining area—perfect for entertaining or everyday family life. Skylights flood the room with natural light, while French doors lead to the garden—a delightful space ideal for alfresco dining or outdoor relaxation. A guest WC completes the ground floor's practicality.
The first floor comprises a stylish family bathroom, two generously sized double bedrooms, and a third smaller bedroom, perfectly suited for use as a home office or child’s bedroom. The property also benefits from a loft offering ample storage space, with potential for conversion (STPP), as seen in many neighbouring homes.
Ideally situated for Honor Oak Park and the Twin Catford Stations, providing frequent London Overground and rail connections to Central London. The local area offers a rich selection of amenities, including popular shops, supermarkets, and enticing places to eat and drink. Highly regarded schools, such as Stillness and Rathfern Primary Schools, and St. Dunstan's College (an independent school offering education from nursery through sixth form), are nearby, making this area especially attractive to families. Outdoor enthusiasts will relish the proximity to Blythe Hill Fields, known for its sweeping views and green open spaces. Additional nearby green spaces, including Ladywell Fields and the Riverview Walk & River Pool Linear Park, offer tranquil walking and cycling routes.
Combining stylish living with a sought-after location, this exceptional home is the perfect choice for those seeking space, comfort, and convenience in a vibrant neighbourhood.
Tenure: Freehold | Council Tax: Lewisham band D
Full Details
Ground Floor
Entrance Hall
Ceiling light, understairs storage cupboard, radiator, wood flooring.
Lounge
14' 9" x 10' 11" (4.50m x 3.33m)
Double-glazed windows, track ceiling light, fireplace, radiator, wood flooring.
Kitchen/Diner
19' 11" x 16' 6" (6.07m x 5.03m)
Double-glazed windows and French doors to garden, ceiling lights, fitted kitchen units, sink with mixer tap, plumbing for dishwasher and washing machine, integrated fridge/freezer, ovens, 5 ring gas hob and extractor hood, radiators, wood flooring.
WC
2' 5" x 3' 11" (0.74m x 1.19m)
Ceiling light, washbasin, WC.
First Floor
Bedroom
12' 3" x 10' 0" (3.73m x 3.05m)
Double-glazed windows, pendant ceiling light, fireplace, radiator, wood flooring.
Bedroom
11' 0" x 8' 8" (3.35m x 2.64m)
Double-glazed windows, pendant ceiling lights, storage cupboard, radiator, wood flooring.
Bedroom
8' 5" x 6' 3" (2.57m x 1.91m)
Double-glazed window, pendant ceiling light, radiator, wood flooring.
Bathroom
5' 11" x 5' 8" (1.80m x 1.73m)
Double-glazed window, ceiling light, bathtub with shower and curtain rail, washbasin on vanity unit, WC, heated towel rail, wood flooring.
Outside
Garden
Raised decking leading to lawn and storage shed.
