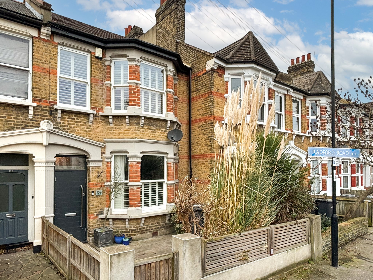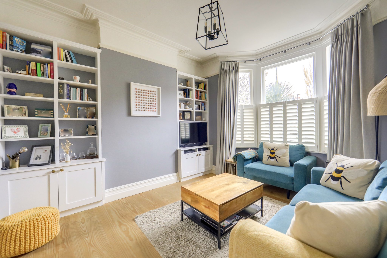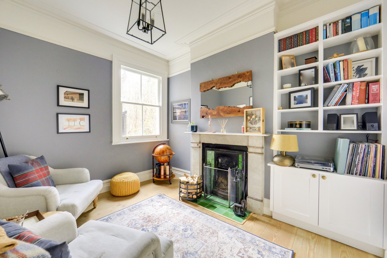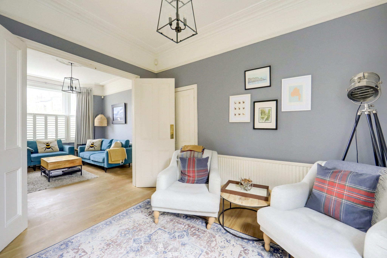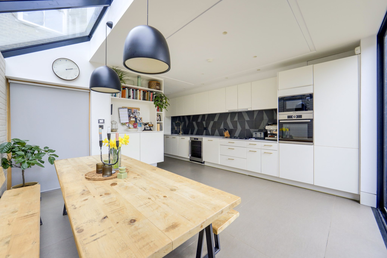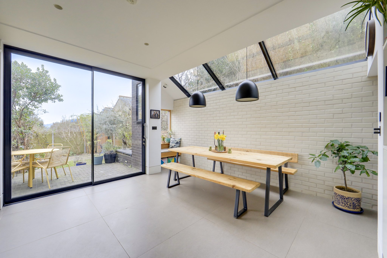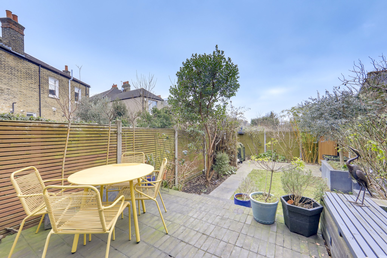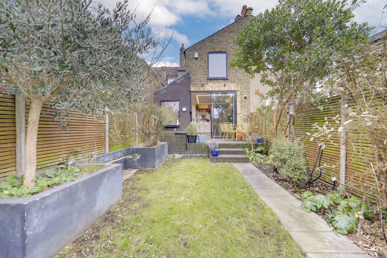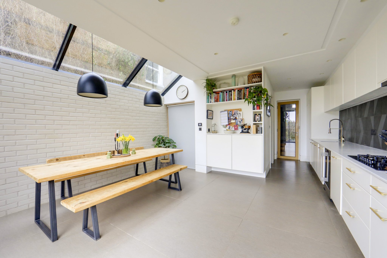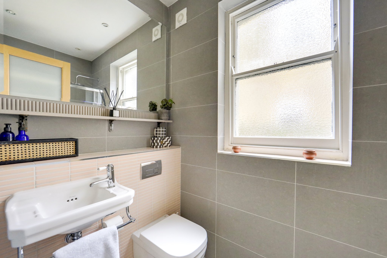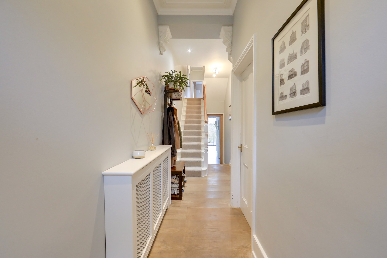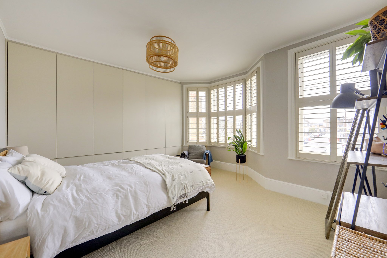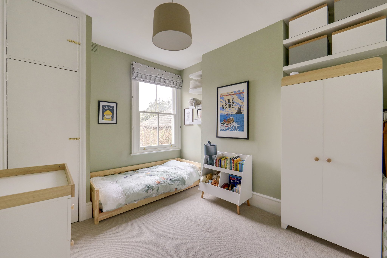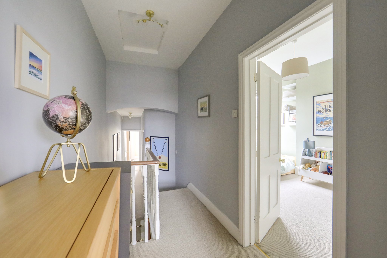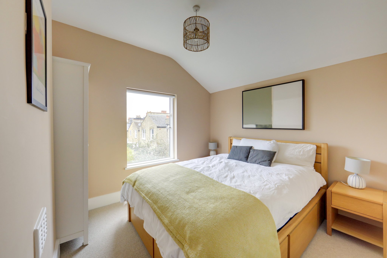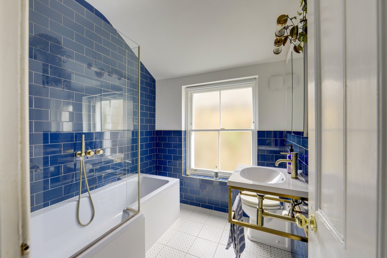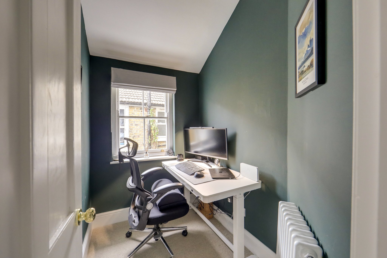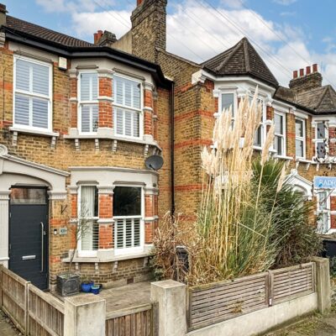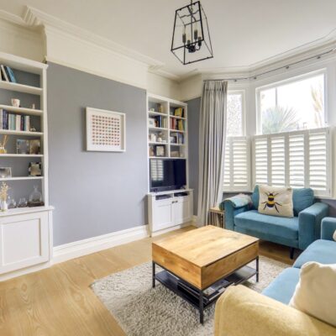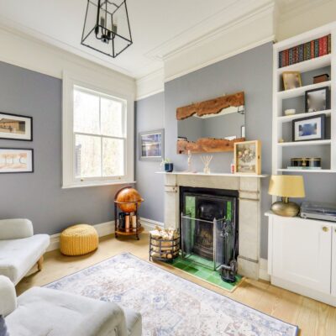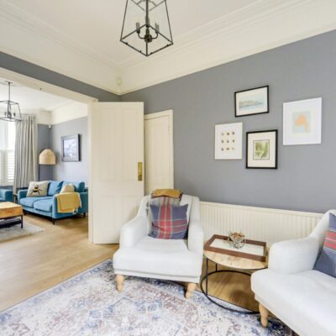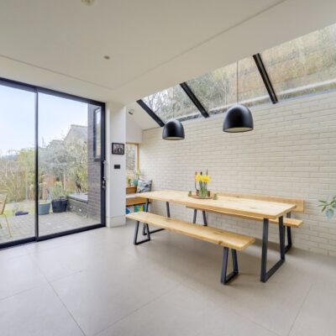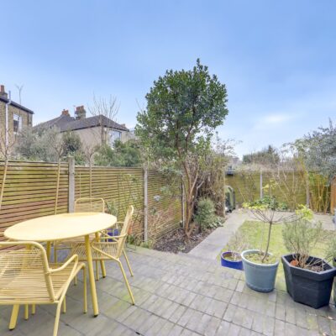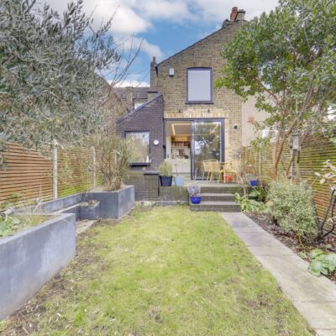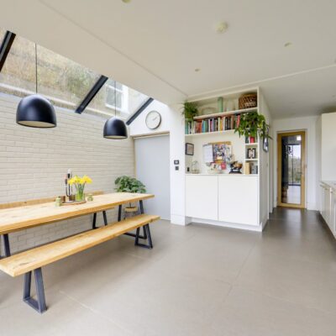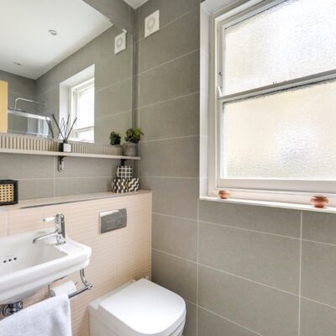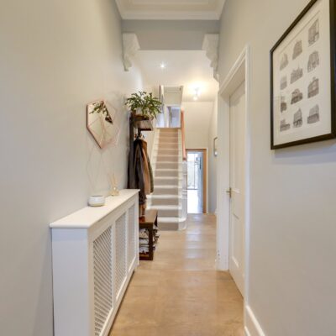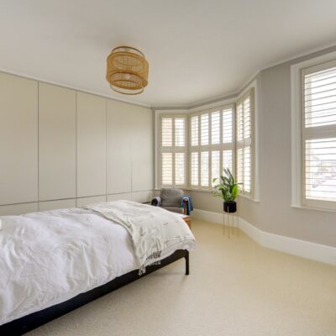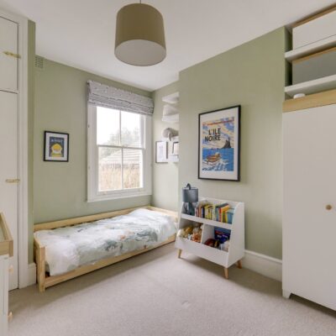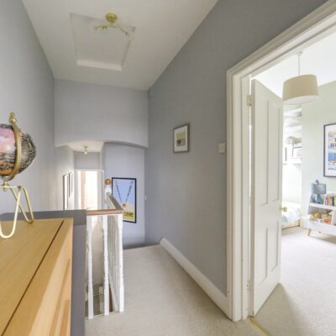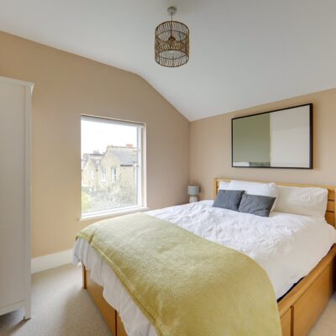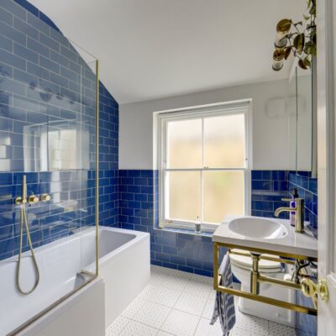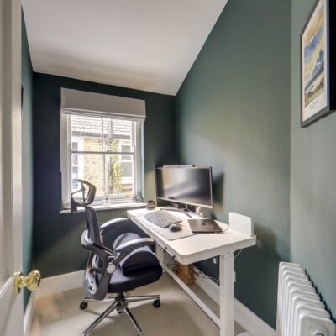Radford Road, London
Radford Road, London, SE13 6SAProperty Features
- Terraced Family Home
- Three Double Bedrooms
- Modern Kitchen Extension
- Landscaped Garden
- Comfortable Home Office
- Approx 1,421sqft.
- Close to Mountsfield Park
- 0.4mi to Hither Green Station
Property Summary
This spacious and immaculately presented home, boasting three double bedrooms and a comfortable home office, seamlessly combines charming period details with sleek, contemporary finishes, providing the perfect blend of style and comfort for modern family living.
The welcoming entrance hall leads to an inviting double reception room, where sash bay windows flood the space with natural light, and a beautiful feature fireplace adds a touch of warmth and character. French doors provide the option to separate the space, offering a versatile layout to suit varying needs. At the rear, the property boasts an extended, modern kitchen-diner illuminated by dual-aspect windows. This stylish and functional space features sleek bespoke units, integrated appliances, and an exposed brick backdrop in the dining area. Sliding doors open to a beautifully landscaped south-west facing garden with an elevated patio offering views across Ladywell Fields, making it ideal for alfresco dining. A lush lawn provides ample space for play or relaxation, and a sleek ground-floor shower room adds convenience.
The first floor boasts a spacious landing leading to three double bedrooms. The master bedroom features built-in wardrobes and bay windows overlooking the front of the property. The stunning family bathroom, designed with a modern three-piece suite, creates a relaxing and elegant retreat. An additional room serves as a home office, while the loft offers abundant storage and the potential for expansion, as seen in many neighbouring properties.
Situated on Radford Road, a quiet residential street in the heart of Hither Green, this home is within walking distance of a variety of popular independent shops, supermarkets, and dining options, as well as essential amenities such as a GP practice, pharmacy, and a 24-hour Anytime Fitness gym. Hither Green Station, just a short walk away, provides frequent services to Central London, making commuting effortless. Families will appreciate the highly regarded local nurseries and schools, including the sought-after Brindishe Green Primary School, while the beautiful open spaces of Mountsfield Park are nearby for leisurely strolls and outdoor activities.
This exceptional property is perfect for buyers seeking a spacious, move-in-ready home in a vibrant and convenient location.
Council Tax: Lewisham band D
Full Details
Ground Floor
Entrance Hall
Ceiling lights, understairs storage cupboard, radiator, wood flooring.
Reception Room
11' 11" x 11' 09" (3.63m x 3.58m)
Timber double-glazed sash bay windows, plantations shutters, pendant ceiling light, alcove cabinetry and shelving, radiator, wood flooring.
Reception Room
11' 11" x 10' 0" (3.63m x 3.05m)
Timber double-glazed sash window, pendant ceiling light, fireplace, alcove cabinet and shelving, radiator, wood flooring.
Kitchen/Diner
15' 4" x 15' 2" (4.67m x 4.62m)
Double-glazed windows, door to side patio, sliding doors to garden, inset ceiling spotlights, pendant ceiling lights, bespoke fitted cabinets, sink with extending mixer tap, integrated dishwasher, washer/dryer, fridge/freezer, wine cooler, microwave, oven, 5 ring gas hob and extractor hood, built-in bench seating, underfloor heating, tile flooring.
Shower Room
8' 3" x 4' 2" (2.51m x 1.27m)
Timber double-glazed sash window, inset ceiling spotlights, walk-in shower, washbasin, WC, heated towel rail, tile flooring.
First Floor
Bedroom
16' 0" x 11' 11" (4.88m x 3.63m)
Timber double-glazed sash windows, plantation shutters, pendant ceiling light, built-in wardrobes, radiator, fitted carpet.
Bedroom
11' 11" x 10' 1" (3.63m x 3.07m)
Timber double-glazed sash window, pendant ceiling light, cupboard housing water tank, radiator, fitted carpet.
Bedroom
10' 8" x 10' 6" (3.25m x 3.20m)
Double-glazed window, pendant ceiling light, radiator, fitted carpet.
Bathroom
7' 2" x 6' 11" (2.18m x 2.11m)
Sash window, wall-mounted lights, bathtub with handheld and overhead showers, washbasin, WC, heated towel rail, tile flooring.
Study
6' 11" x 4' 10" (2.11m x 1.47m)
Sash window, ceiling light, radiator, fitted carpet.
Outside
Side Patio
Garden
