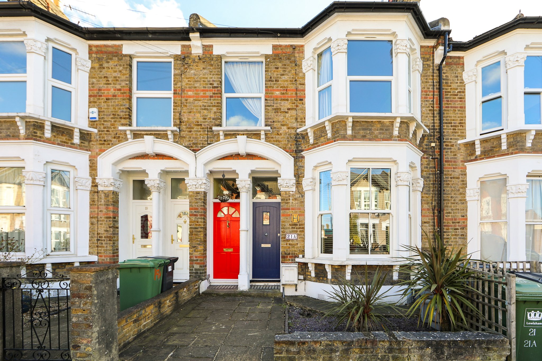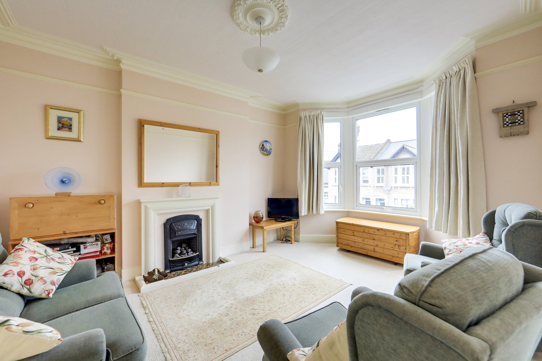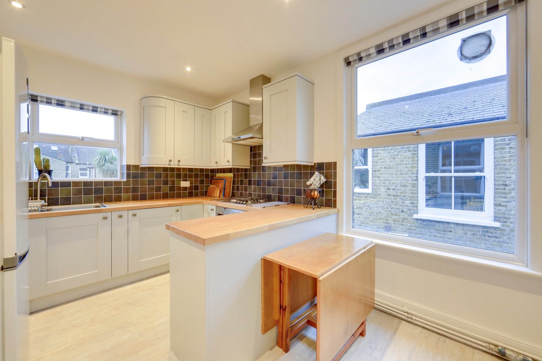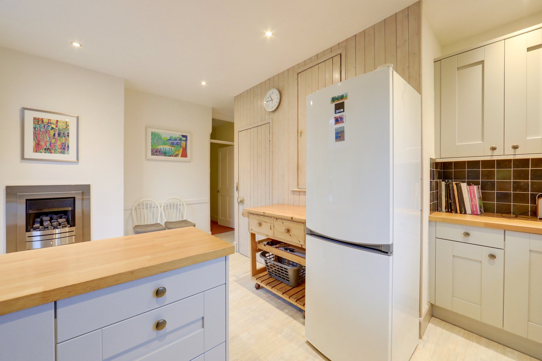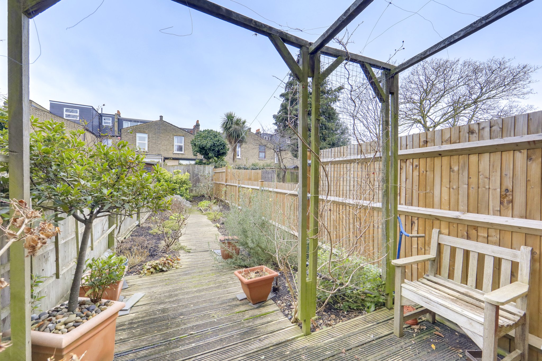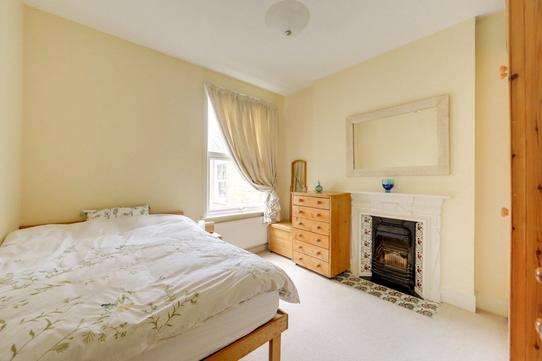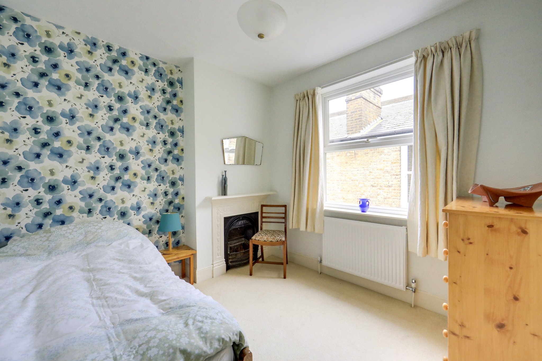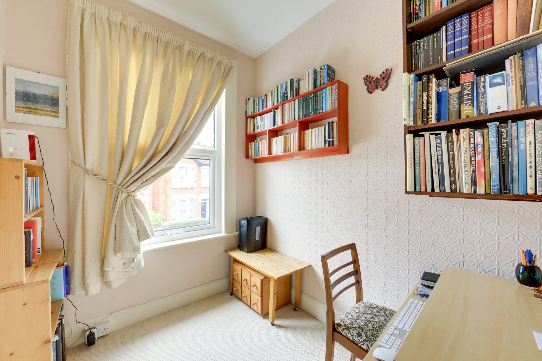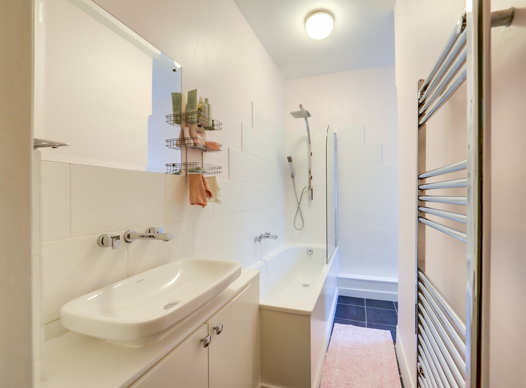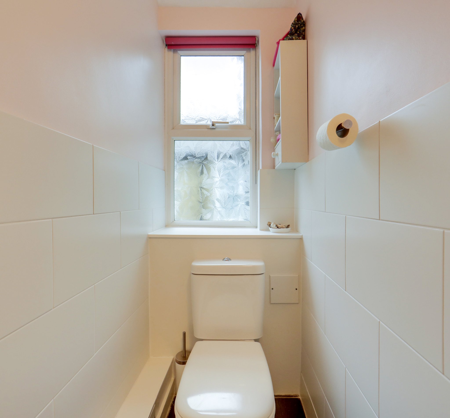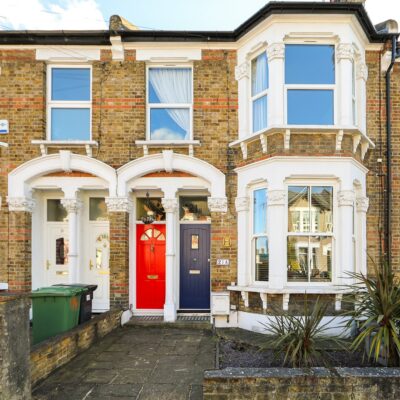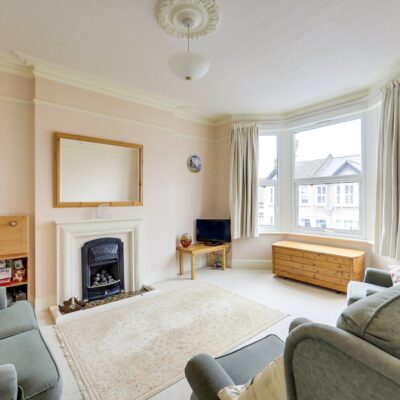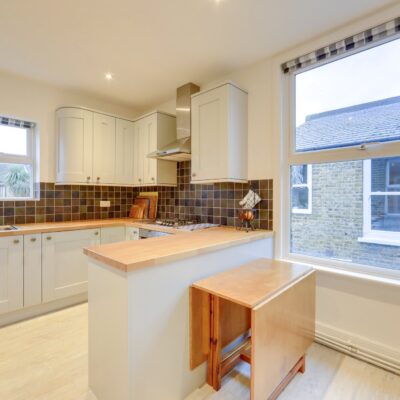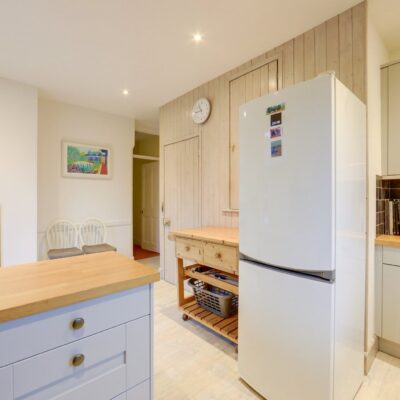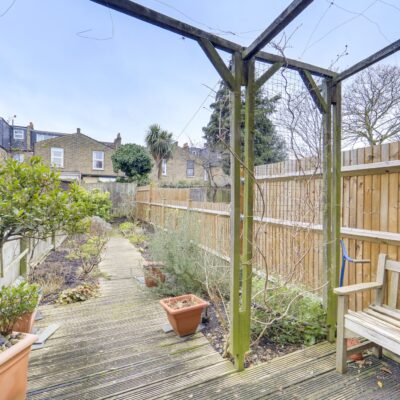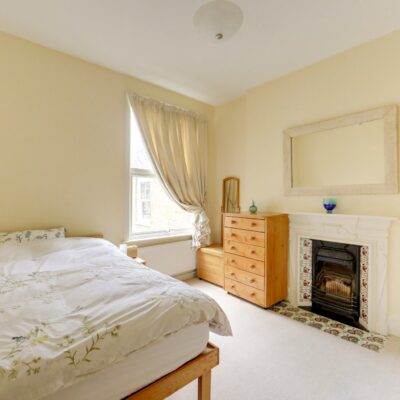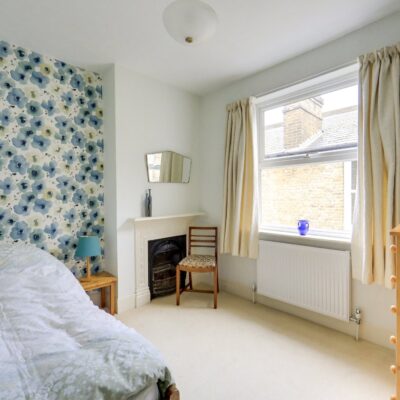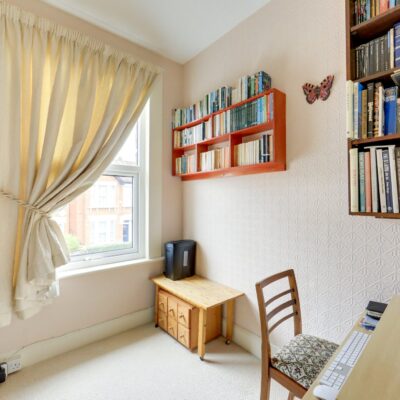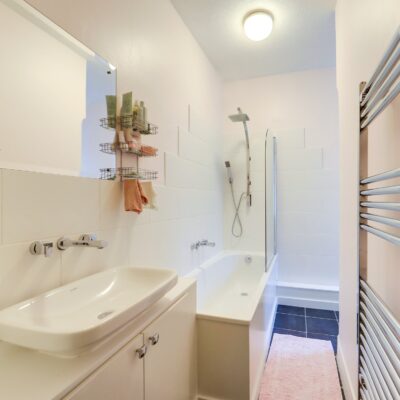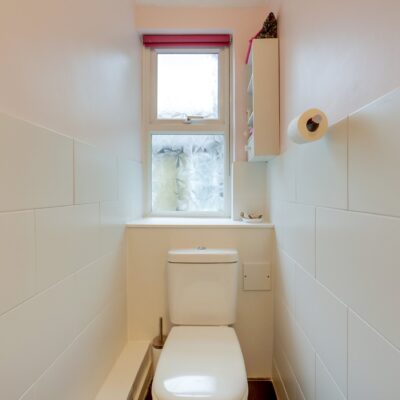Theodore Road, London
Theodore Road, London, SE13 6HTProperty Features
- First Floor Maisonette
- Spacious Kitchen/Diner
- Private South Facing Garden
- Close to Mountsfield Park
- Approx - 869sqft.
- 0.3mi to Hither Green Station
Property Summary
A beautifully presented first-floor maisonette on Theodore Road, a peaceful residential street in the heart of Hither Green.
Boasting its own private entrance and a south-facing garden, this charming home offers a bright and welcoming layout. The landing leads to a spacious lounge adorned with period features, including bay windows, an elaborate ceiling rose, cornicing, and a charming gas fireplace. The well-designed kitchen/diner provides ample space for dining, entertaining, and daily living. The property features three bedrooms, two of which are good sized doubles, and a modern L-shaped bathroom with contemporary fittings.
The private south-facing garden, lovingly maintained, is perfect for alfresco dining or relaxing in the sun.
Located just 0.3 miles from Hither Green Station, this property offers excellent transport links to Central London. Local amenities, including a GP practice, pharmacy, Anytime Fitness gym, and an array of shops, supermarkets, and dining options, are all within easy reach. Families will appreciate the proximity to good nurseries, schools, and the scenic Mountsfield Park, perfect for leisurely strolls or outdoor activities.
An ideal opportunity for buyers seeking a move-in-ready home in a vibrant and well-connected neighbourhood.
Tenure: Share of Freehold (900+ years remaining on lease) | Service Charge & Ground Rent: None | Council Tax: Lewisham band B
Full Details
First Floor
Landing
Batten ceiling lights, loft access, radiator, fitted carpet & wood flooring.
Lounge
13' 0" x 11' 8" (3.96m x 3.56m)
Double-glazed bat windows, pendant ceiling light, gas fireplace, radiator, fitted carpet.
Kitchen/Diner
15' 9" x 9' 8" (4.80m x 2.95m)
Double-glazed windows, inset ceiling spotlights, fitted kitchen units, sink with mixer tap and drainer, integrated dishwasher, oven, gas hob and extractor hood, plumbing for washing machine, combi boiler, gas fireplace, laminate wood flooring.
Bedroom
11' 4" x 10' 8" (3.45m x 3.25m)
Double-glazed window, pendant ceiling light, fireplace, radiator, fitted carpet.
Bedroom
9' 11" x 9' 0" (3.02m x 2.74m)
Double-glazed window, pendant ceiling light, fireplace, radiator, fitted carpet.
Bedroom
8' 2" x 6' 6" (2.49m x 1.98m)
Double-glazed window, pendant ceiling light, radiator, fitted carpet.
Bathroom
8' 10" x 4' 1" (2.69m x 1.24m)
Double-glazed window, flush ceiling light, bathtub with shower and screen, washbasin on vanity unit, WC, heated towel rail, tile flooring.
Outside
Garden
Wood decking with plant borders.
