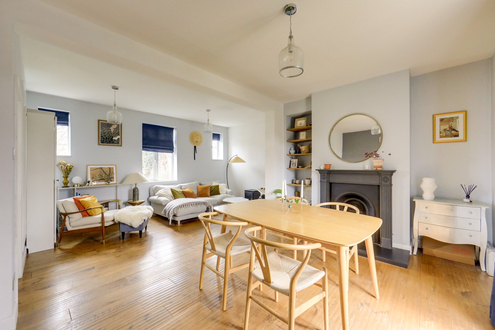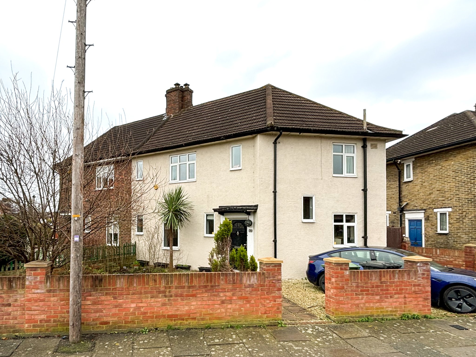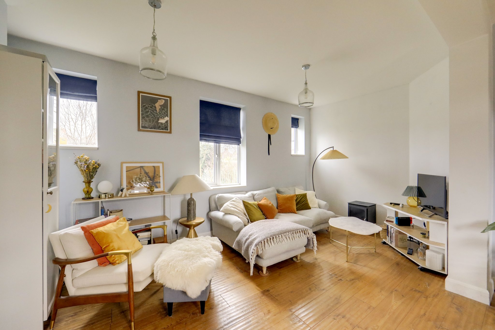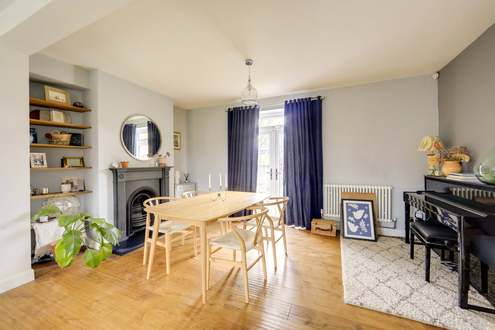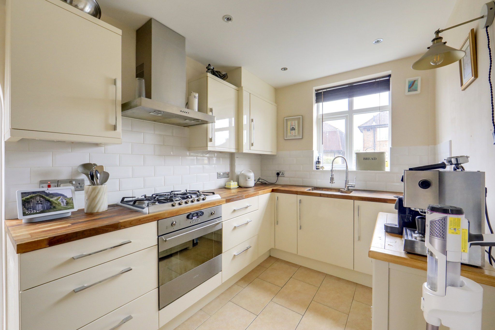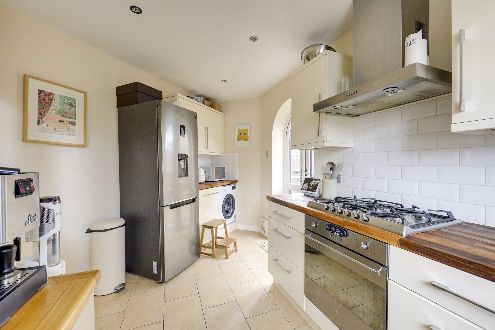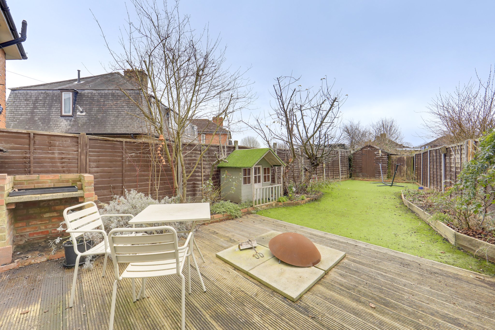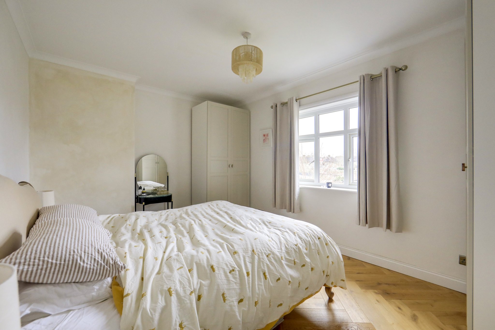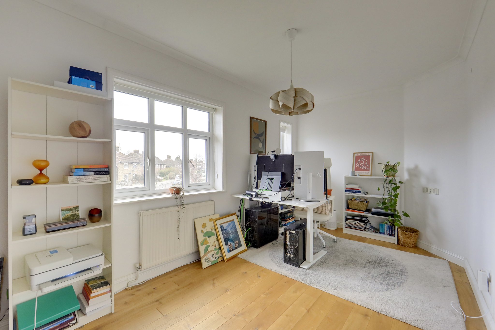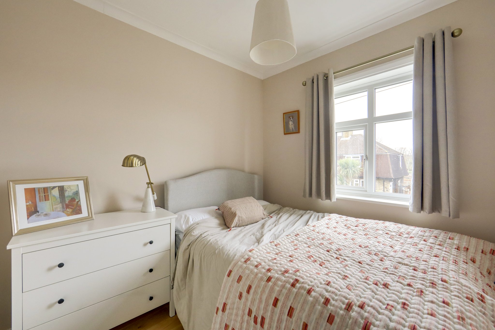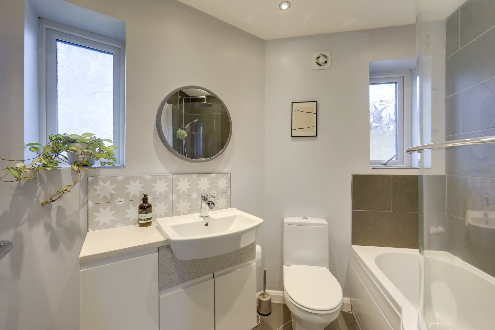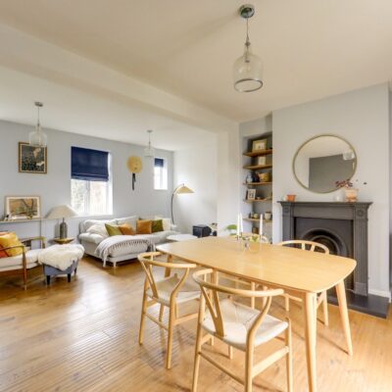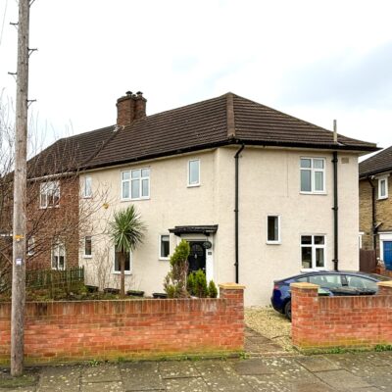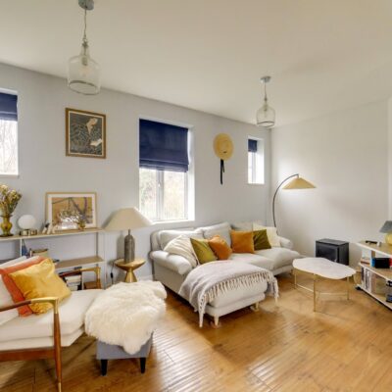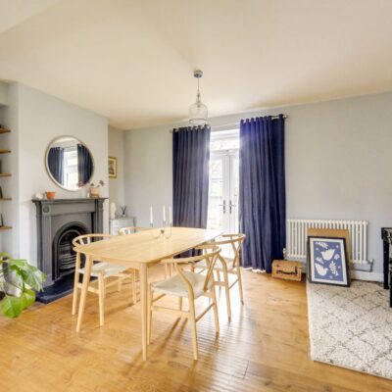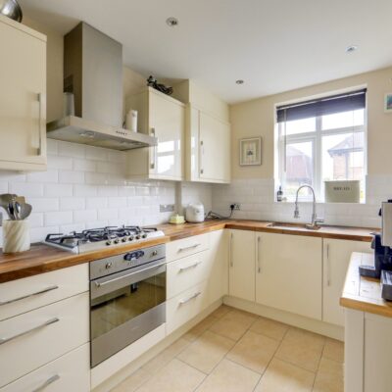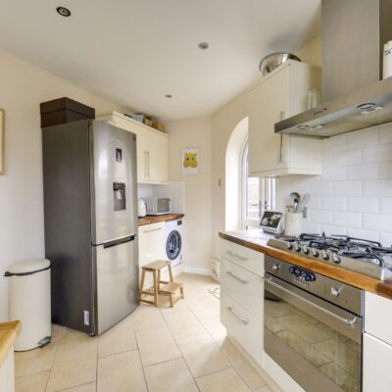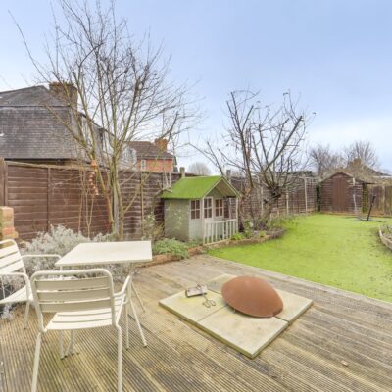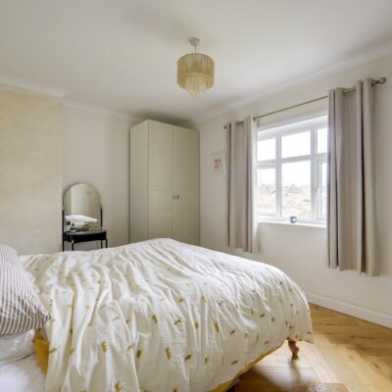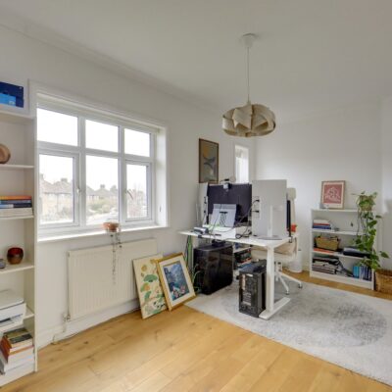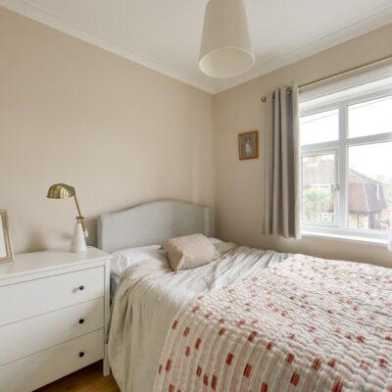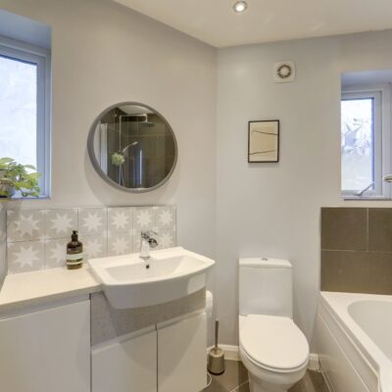Firhill Road, London
Firhill Road, London, SE6 3SEProperty Features
- Semi-Detached Family Home
- Three Bedrooms
- South-East Facing Garden
- Off-Street Parking
- Unfurnished
- Available mid-February
Property Summary
Set on a generous corner plot with the added benefit of off-street parking, the property offers plenty of space both inside and out. Upon entering, a welcoming hallway leads to a spacious double reception room, ideal for relaxing or entertaining, and the kitchen featuring sleek and modern units. Upstairs, the landing, complete with a handy storage cupboard, leads to three well-proportioned bedrooms and a stylish family bathroom.
The well-maintained south-east facing garden with side access features a wood-decked area perfect for alfresco dining, and a lawn that’s ideal for play or gardening enthusiasts.
This property offers the perfect combination of space, style, and a prime location, making it an excellent choice for families or professionals alike.
Council Tax: Lewisham band C
Full Details
Ground Floor
Entrance Hall
Double-glazed window, pendant ceiling light, wall radiator, wood flooring.
Reception Room
4.74m x 2.69m (15' 7" x 8' 10")
Double-glazed windows, pendant ceiling light, radiator, wood flooring.
Dining Room
4.89m x 3.20m (16' 1" x 10' 6")
Double-glazed French doors, pendant ceiling light, fireplace, radiator, wood flooring.
Kitchen
3.35m x 3.29m (11' 0" x 10' 10")
Double-glazed windows and French doors to garden, inset ceiling spotlights, fitted kitchen units, sink with mixer tap, integrated washing machine, oven, 5 ring gas hob, extractor hood, radiator, tile flooring.
First Floor
Bedroom
5.07m x 2.64m (16' 8" x 8' 8")
Double-glazed windows, pendant ceiling light, radiator, wood flooring.
Bedroom
4.29m x 3.15m (14' 1" x 10' 4")
Double-glazed window, pendant ceiling light, radiator, wood flooring.
Bedroom
3.49m x 3.14m (11' 5" x 10' 4")
Double-glazed window, pendant ceiling light, radiator, wood flooring.
Bathroom
2.62m x 1.47m (8' 7" x 4' 10")
Double-glazed windows, inset ceiling spotlights, bathtub with shower and screen, washbasin on vanity unit, WC, heated towel rail, tile flooring.
Outside
Garden
Side access, wood decking, artificial lawn and shed to rear.
