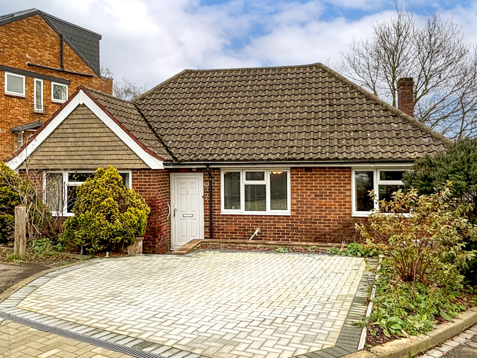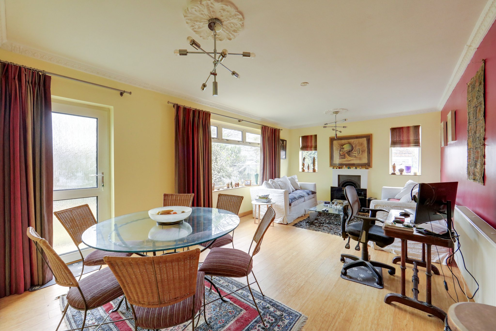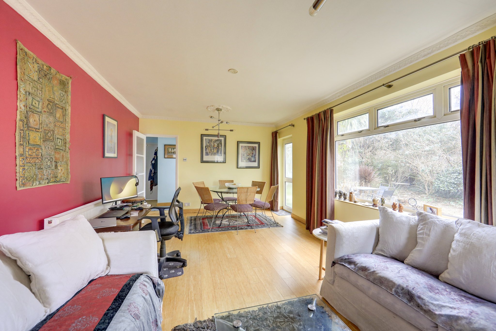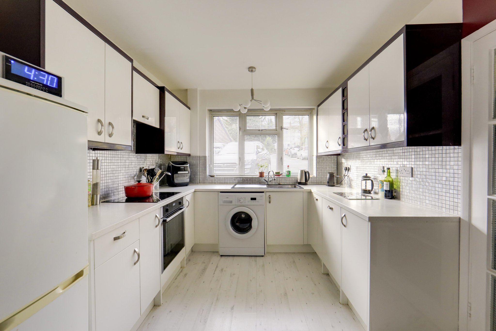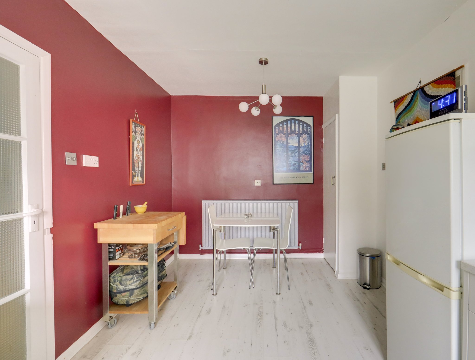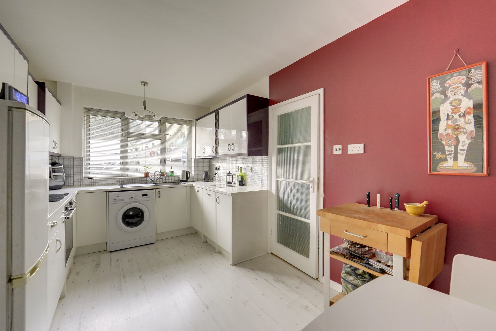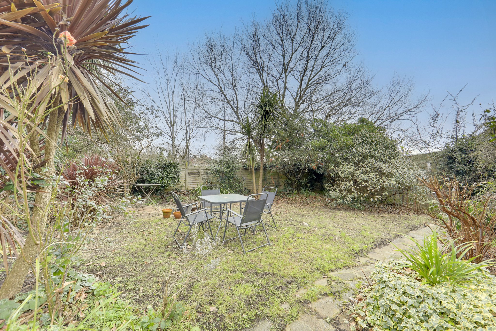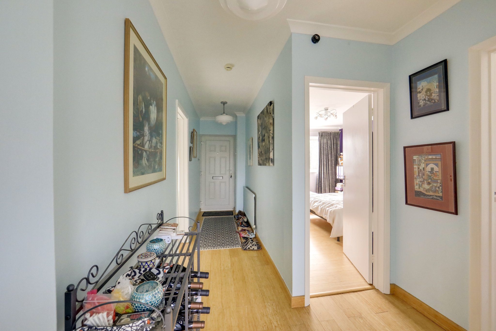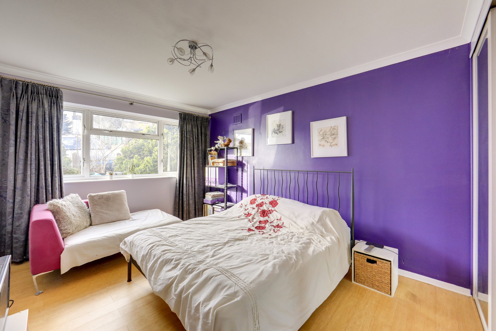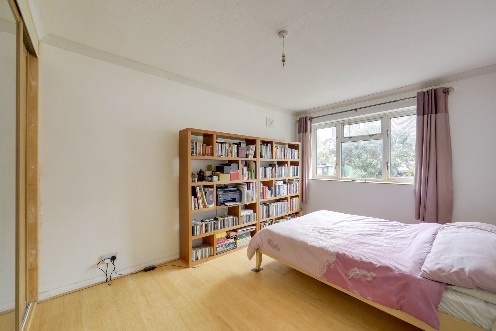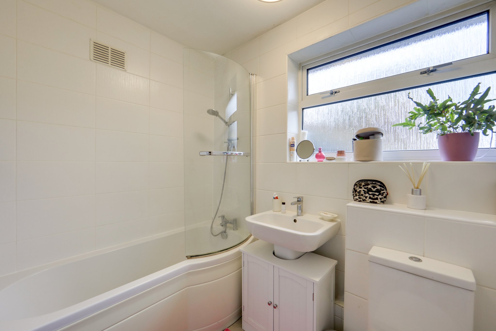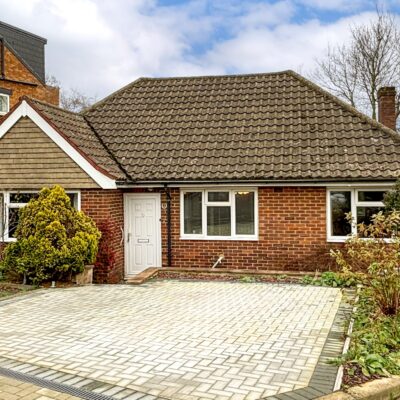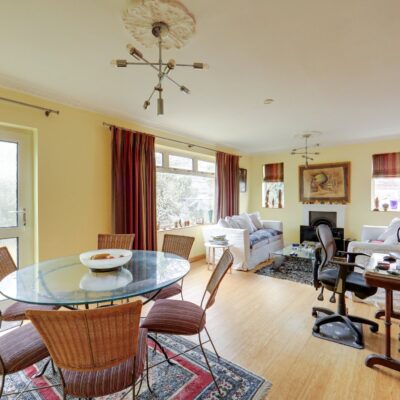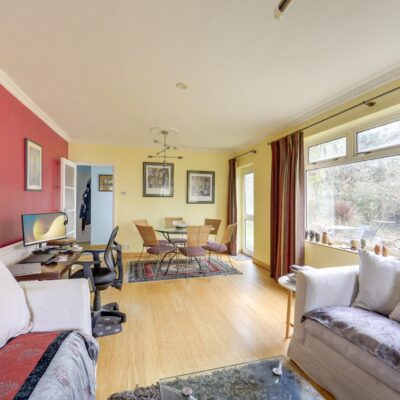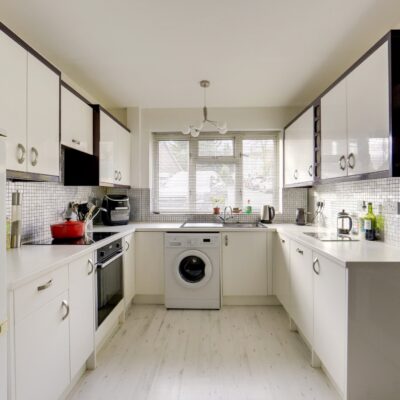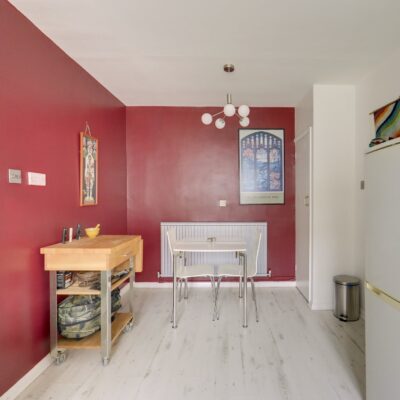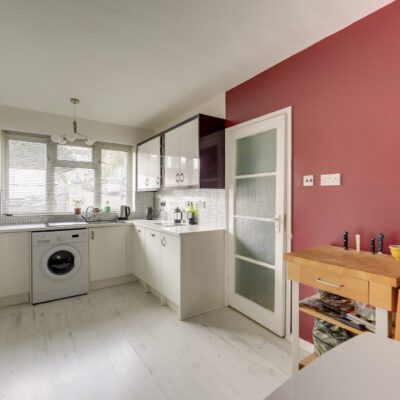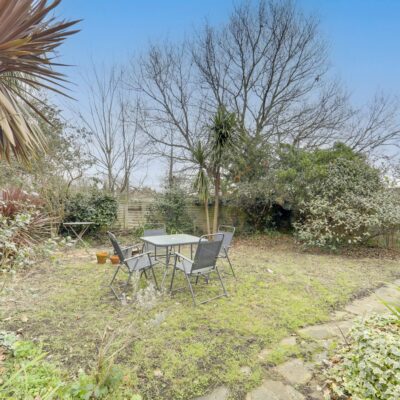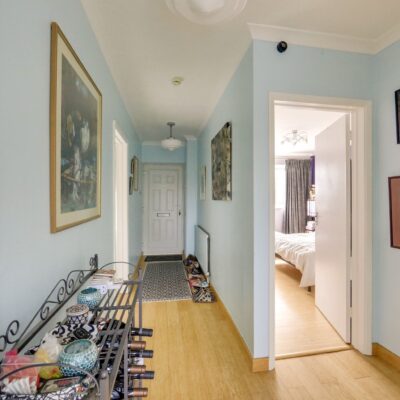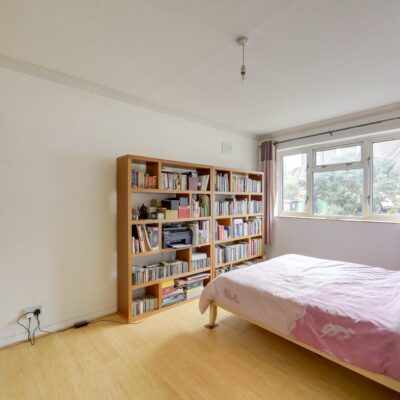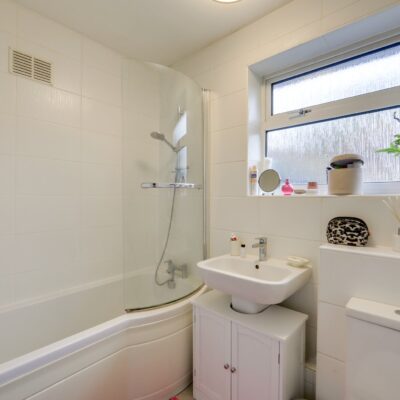Hassocks Close, London
Hassocks Close, London, SE26 4BSProperty Features
- Spacious Detached Bungalow
- Modern Bathroom & Kitchen
- Quiet Cul-de-sac
- Front Driveway
- Great Transport Links
- Potential To Extend (STPP)
Property Summary
Set within the peaceful cul-de-sac of Hassock Close in the heart of Sydenham, this detached bungalow offers a rare opportunity for buyers seeking a spacious and versatile home within a vibrant community and with excellent transport links.
The property features a front driveway and generously proportioned interiors. A welcoming entrance hall leads to a well-appointed eat-in kitchen with modern fittings, and a spacious reception room bathed in natural light from dual-aspect windows. This inviting area offers ample space for both relaxing and entertaining. Both bedrooms are generously sized doubles, each equipped with built-in wardrobes that provide practical storage solutions. The entrance hall also provides access to a modern bathroom and the loft, which offers additional storage space and potential for extension, as demonstrated by neighbouring properties.
The garden serves as a lush, tranquil retreat. Overlooking the greenery of Baxter Fields, this outdoor space is perfect for relaxation and enjoying nature.
Conveniently located within a mile of both Forest Hill and Sydenham Stations, the property benefits from frequent National Rail, London Overground, and bus services, ensuring easy access to Central London and beyond. The area offers a vibrant mix of independent shops, supermarkets, and diverse dining options, all within walking distance. Highly regarded nurseries and schools, as well as nearby green spaces like Sydenham Wells Park and Dulwich Park, make this location especially popular with families. The nearby Horniman Museum adds to the appeal with its expansive gardens and lively Sunday market featuring local and independent vendors.
Council Tax: Lewisham band C
Full Details
Ground Floor
Entrance Hall
Pendant ceiling lights, storage cupboard, access to loft, radiator, bamboo flooring.
Reception Room
20' 0" x 12' 0" (6.10m x 3.66m)
Double-glazed windows and door to garden, ceiling lights, fireplace, radiator, bamboo flooring.
Kitchen/Diner
15' 8" x 9' 1" (4.78m x 2.77m)
Double-glazed windows, ceiling lights, fitted kitchen units, sink with mixer tap and drainer, integrated dishwasher, oven, electric hob and extractor hood, plumbing for washing machine, storage cupboard, radiator, laminate wood flooring.
Bedroom
13' 7" x 10' 9" (4.14m x 3.28m)
Double-glazed windows, pendant ceiling light, built-in wardrobe, radiator, bamboo flooring.
Bedroom
15' 8" x 10' 0" (4.78m x 3.05m)
Double-glazed windows, pendant ceiling light, built-in wardrobe, radiator, bamboo flooring.
Bathroom
7' 4" x 6' 2" (2.24m x 1.88m)
Double-glazed window, ceiling light, bathtub with shower and screen, pedestal washbasin, WC, heated towel rail, tile flooring.
Outside
Garden
Lawn with mature plants and tree borders, shed, greenhouse, side access.
