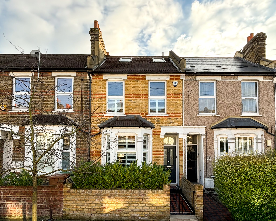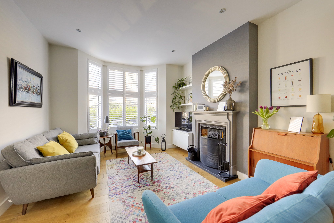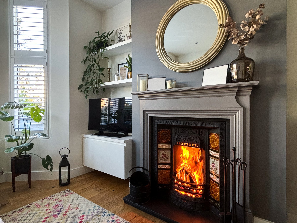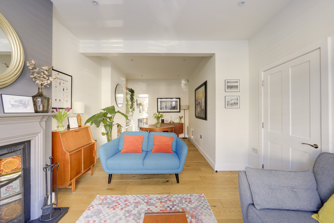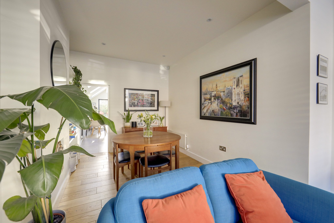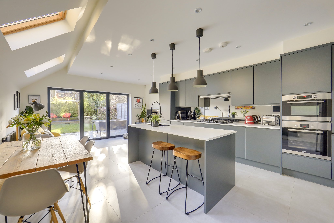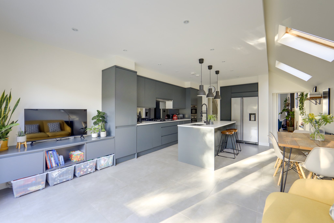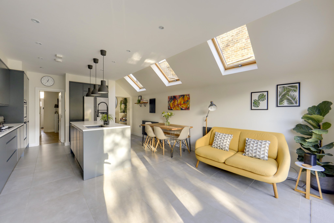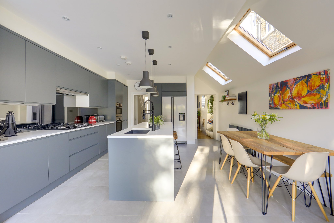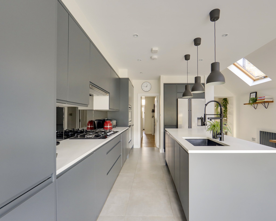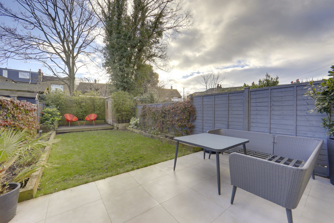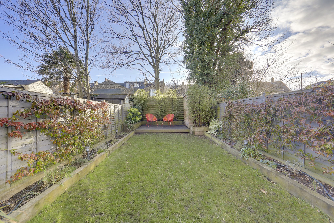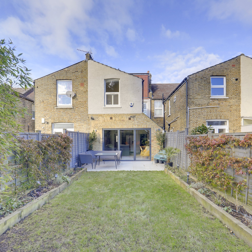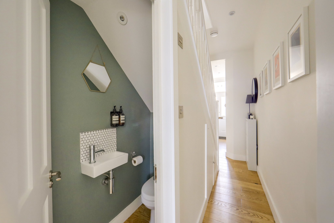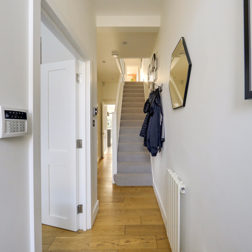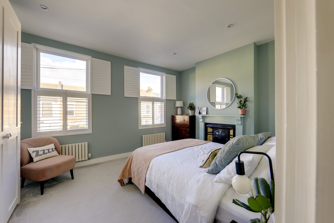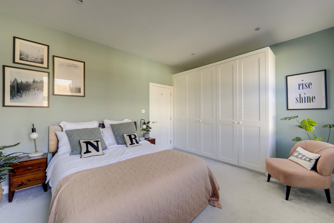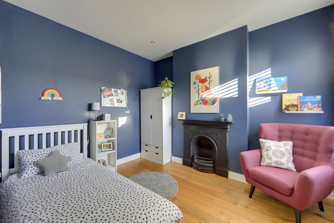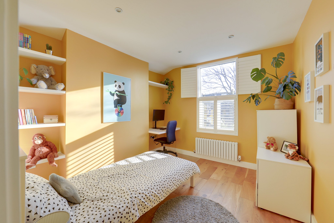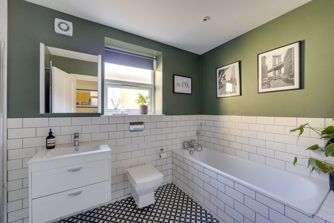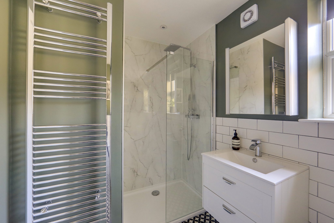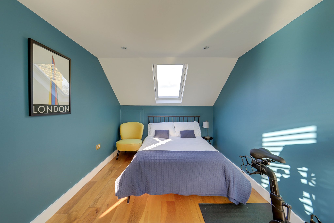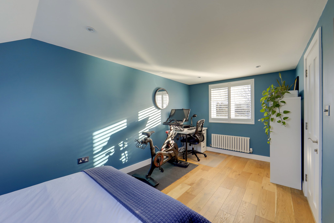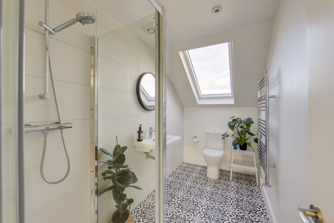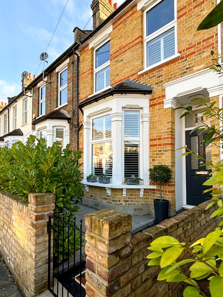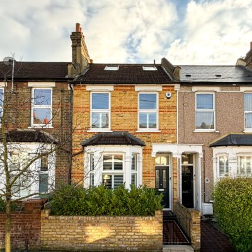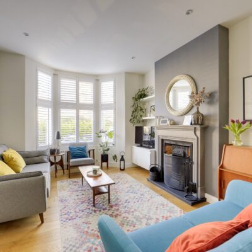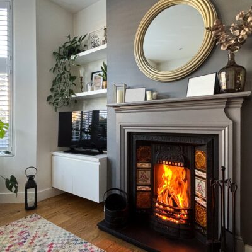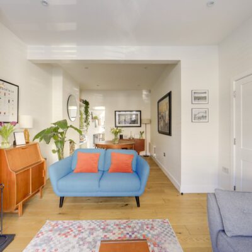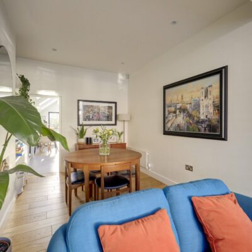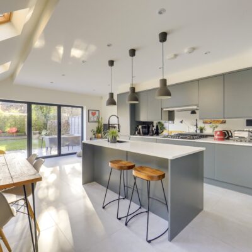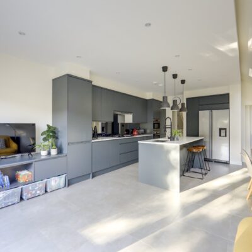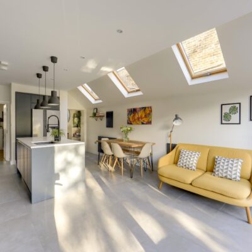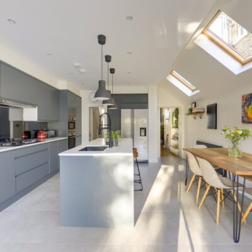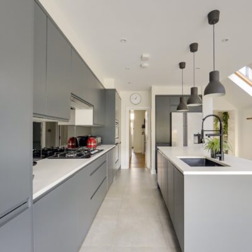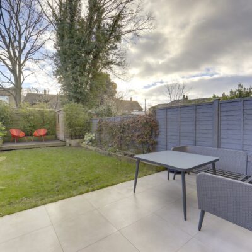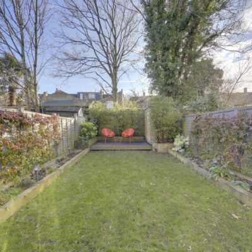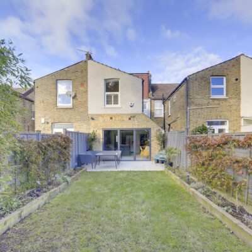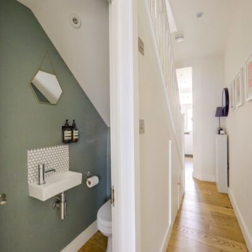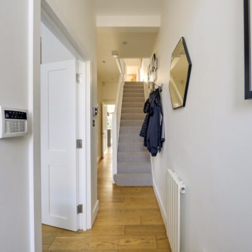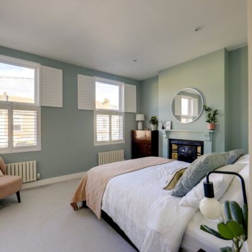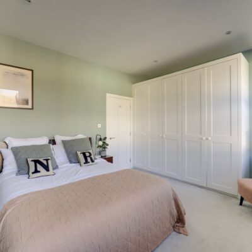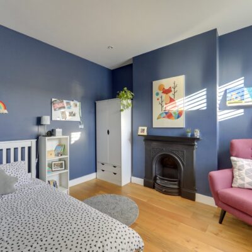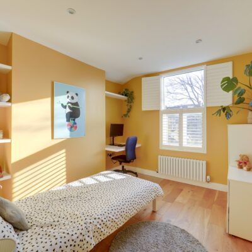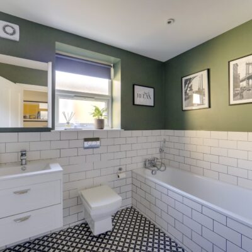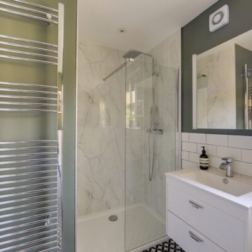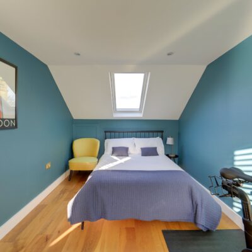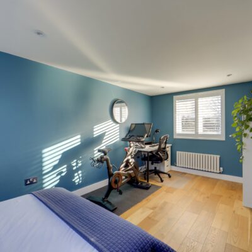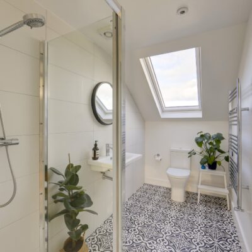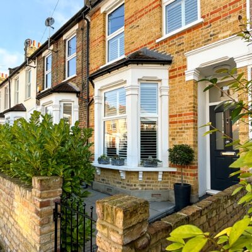Springrice Road, London
Springrice Road, London, SE13 6HRProperty Features
- Four Double Bed Family Home
- Kitchen & Loft Extended
- South Facing Garden
- Light & Modern Interiors
- Close to Mountsfield Park
- 0.3mi to Hither Green Station
Property Summary
This beautifully extended four double bedroom, brick-fronted terraced house seamlessly combines sleek contemporary finishes with charming period details, offering a spacious and elegant home perfectly suited for modern living.
Immaculately presented throughout, the property welcomes you with a bright and inviting entrance hall that leads to a generously proportioned double reception room. Here, bay windows flood the space with natural light, and a charming fireplace serves as a warm and attractive focal point. The ground floor extends into a stunning open-plan kitchen and living area, where a sleek, modern kitchen with a central island takes centre stage. Thoughtfully designed cabinetry flows effortlessly into integrated media units, creating a harmonious living and dining space. Bifold doors open to a beautifully landscaped south-facing garden, where matching kitchen and patio tiles create a seamless flow between indoor and outdoor spaces, making it the perfect setting for gatherings or quiet relaxation. A stylish guest WC completes the ground floor.
The first floor accommodates three spacious double bedrooms, two of which feature elegant fireplaces that add character and charm. A sleek, contemporary four-piece family bathroom serves the first-floor bedrooms. The second floor is home to a bright and airy double bedroom with dual-aspect windows and generous storage within the eaves. This level also boasts a modern shower room, making it a perfect master suite or private guest retreat.
Conveniently situated just 0.3 miles from Hither Green Station, the property offers excellent transport links with frequent services into Central London. The vibrant local community provides a diverse range of shops, supermarkets, and dining options, all within walking distance. Nearby amenities also include a GP practice, pharmacy, and a 24-hour Anytime Fitness gym. Popular with families, Hither Green is known for its highly regarded nurseries and schools and is surrounded by beautiful green spaces, including the much-loved Mountsfield Park, just a short stroll away.
Council Tax: Lewisham band D
Full Details
Ground Floor
Entrance Hall
Inset ceiling spotlights, understairs storage cupboard, radiator, wood flooring.
Reception Room
11' 8" x 11' 3" (3.56m x 3.43m)
Double-glazed bay windows, plantation shutters, inset ceiling spotlights, cast iron fireplace, alcove cabinet and shelving, radiator, wood flooring.
Reception Room
11' 8" x 9' 7" (3.56m x 2.92m)
Inset ceiling spotlights, alcove shelving, radiator, wood flooring.
Kitchen/Diner
22' 3" x 14' 7" (6.78m x 4.45m)
Bi-folding doors to garden, double-glazed roof windows, inset ceiling spotlights, pendant ceiling lights, fitted kitchen units and island, sink with mixer tap, integrated dishwasher, washing machine, microwave, oven, 5 ring gas hob and extractor hood, fridge/freezer, combi boiler, radiators, tile flooring.
WC
5' 3" x 2' 2" (1.60m x 0.66m)
Inset ceiling spotlights, washbasin, WC, wood flooring.
First Floor
Bedroom
15' 0" x 11' 3" (4.57m x 3.43m)
Double-glazed windows, plantation shutters, inset ceiling spotlights, original cast iron fireplace, built-in wardrobes, radiators, fitted carpet.
Bedroom
11' 5" x 9' 8" (3.48m x 2.95m)
Double-glazed window, plantation shutters, inset ceiling spotlights, cast iron fireplace, radiator, wood flooring.
Bathroom
11' 3" x 6' 6" (3.43m x 1.98m)
Double-glazed window, inset ceiling spotlights, bathtub with handheld shower, walk-in shower, washbasin on vanity unit, WC, heated towel rail, underfloor heating, tile flooring.
Bedroom
10' 9" x 9' 9" (3.28m x 2.97m)
Double-glazed window, plantation shutters, inset ceiling spotlights, alcove shelving, desk, radiator, wood flooring.
Second Floor
Bedroom
17' 0" x 8' 9" (5.18m x 2.67m)
Double-glazed windows, plantation shutters, inset ceiling spotlights, eaves storage, radiator, wood flooring.
Shower Room
9' 10" x 4' 10" (3.00m x 1.47m)
Double-glazed roof window, inset ceiling spotlights, walk-in shower, washbasin, WC, heated towel rail, tile flooring.
Outside
Garden
Matching tiled patio from kitchen creating a seamless flow from kitchen that leads to lawn with raised plant bed borders, raised decking to rear and storage shed.
