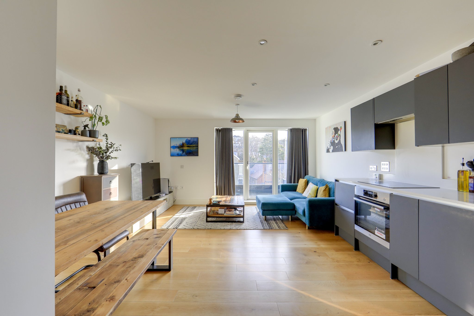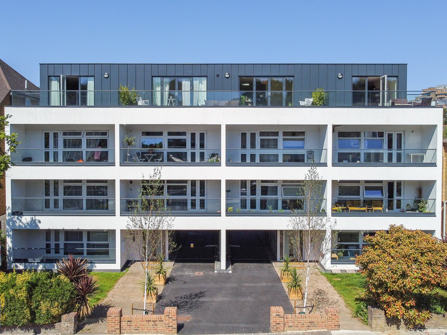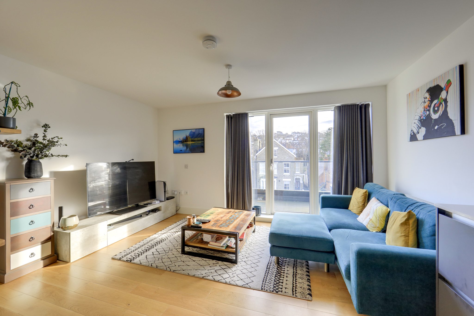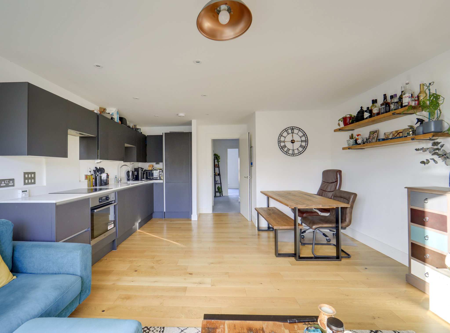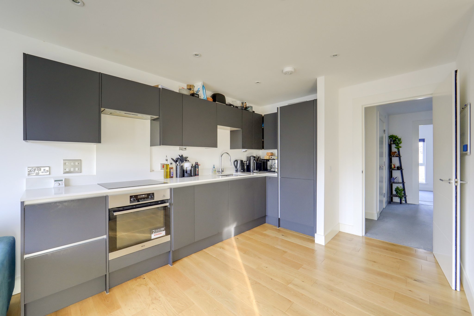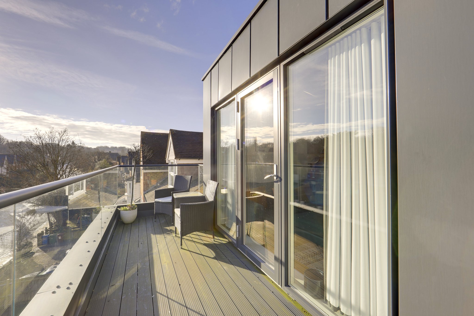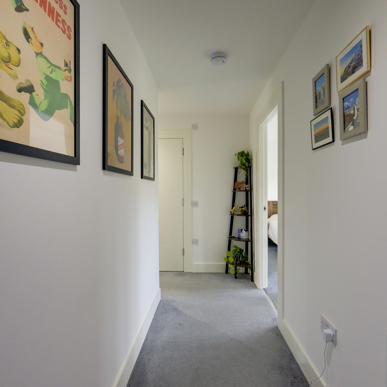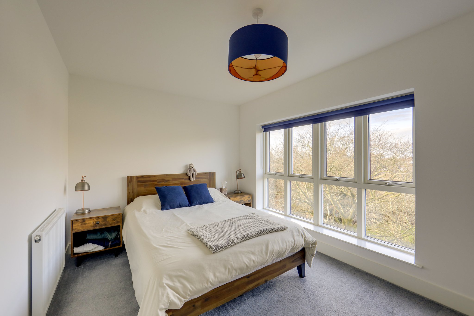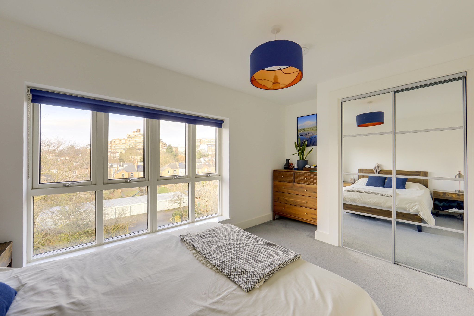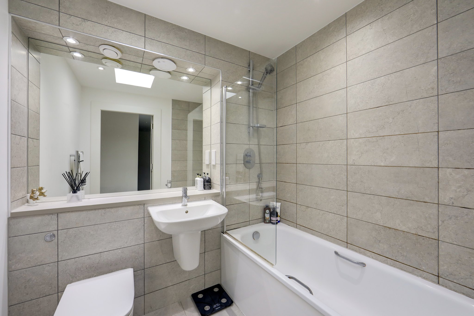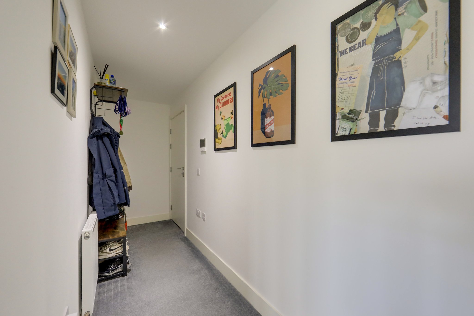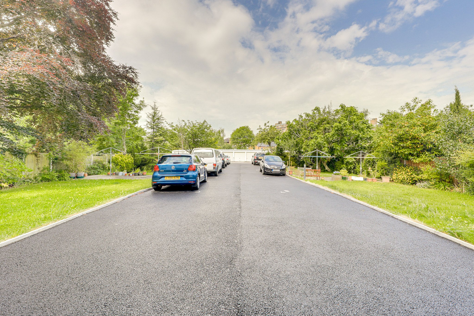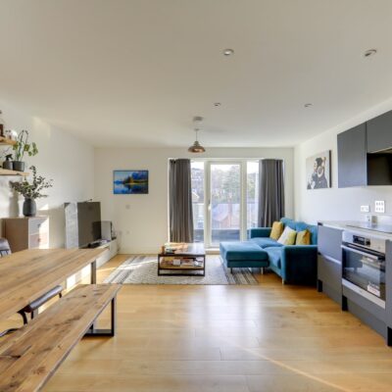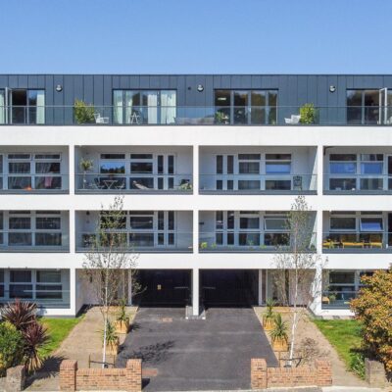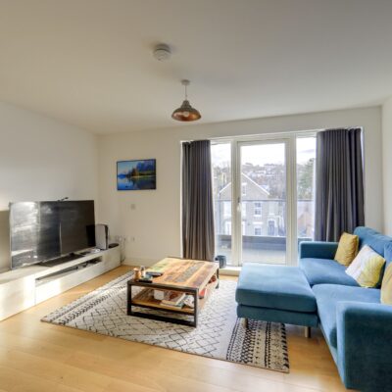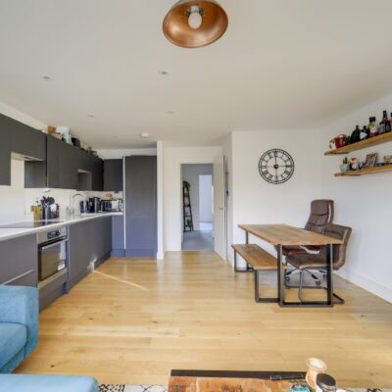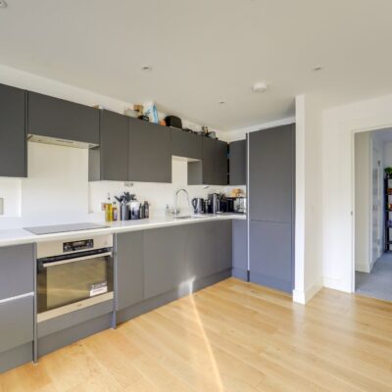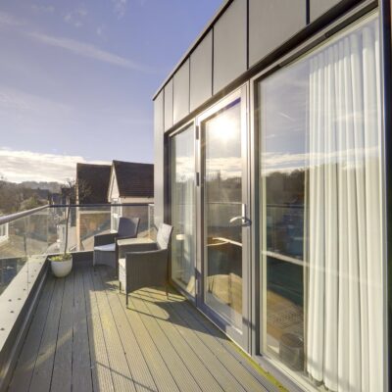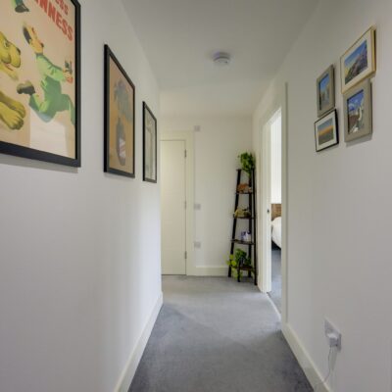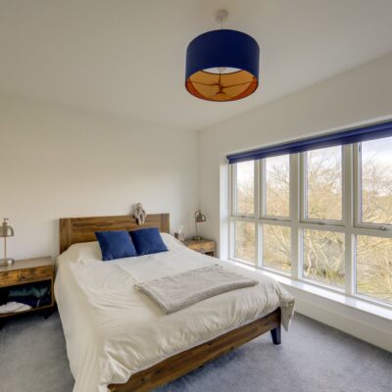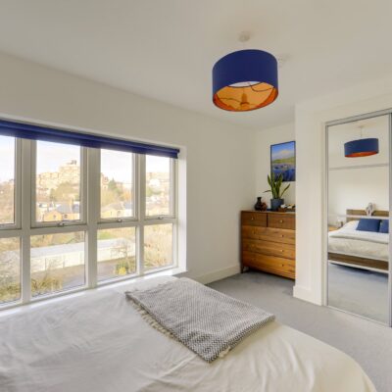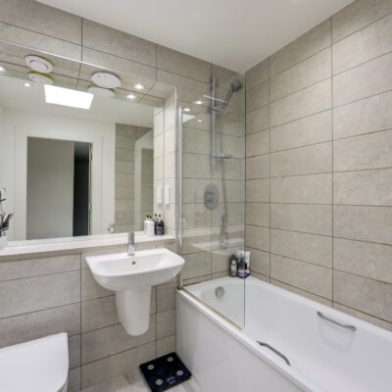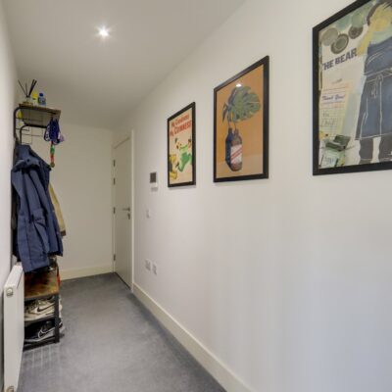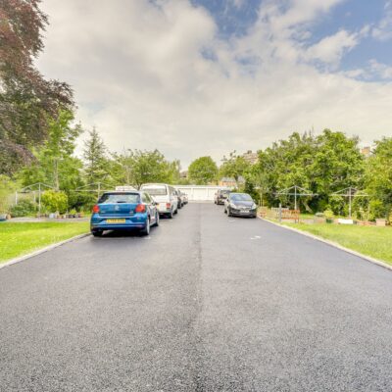Wood Vale, London
Wood Vale, London, SE23 3DUProperty Features
- Private Balcony
- No Onward Chain
- Top Floor Apartment
- Allocated Off-Street Parking
- Communal Garden
- 0.8mi to Forest Hill Station
Property Summary
Offered with no onward chain, this light and contemporary one-bedroom flat is located on the top floor of Cedar Lodge, a sought-after residential block. Immaculately presented throughout, this property offers move-in-ready convenience in a prime location.
Benefitting from a well-maintained communal garden and allocated parking, the flat features a spacious open-plan lounge and kitchen with sleek modern units, integrated appliances, and ample dining space—perfect for entertaining or everyday living. The bedroom includes built-in storage, while the modern bathroom is enhanced by natural light from a skylight. A utility closet provides additional practicality.
The private balcony offers elevated views, creating a peaceful retreat for alfresco dining or relaxation. Located near Forest Hill Station, the property enjoys excellent transport links via the London Overground and National Rail. The vibrant local area offers shops, supermarkets, cafés, and restaurants, while nearby green spaces and the renowned Horniman Museum and Gardens provide ideal spots for leisure. The popular Horniman Sunday market adds to the appeal, featuring local and artisanal produce in this highly desirable area.
Tenure: Leasehold (900+ years remaining) | Monthly Service Charge: £120 | Council Tax: Southwark band C
Full Details
Top Floor
Entrance Hall
Inset ceiling spotlights, storage cupboard housing boiler & washing machine, radiator, fitted carpet.
Open Plan Kitchen & Lounge
18' 10" x 14' 8" (5.74m x 4.47m)
Double-glazed windows and door to balcony, inset ceiling spotlights, pendant ceiling light, fitted kitchen units, 1.5 bowl sink with mixer tap, integrated dishwasher, fridge/freezer, oven, electric hob and extractor hood, radiator, wood flooring.
Bedroom
14' 4" x 9' 2" (4.37m x 2.79m)
Double-glazed windows, pendant ceiling light, built-in wardrobe, radiator, fitted carpet.
Bathroom
6' 9" x 6' 3" (2.06m x 1.91m)
Skylight, inset ceiling spotlights, bathtub with shower and screen, washbasin, WC, heated towel rail, tile flooring.
Outside
Private Balcony
Communal Garden
Allocated Parking Space
